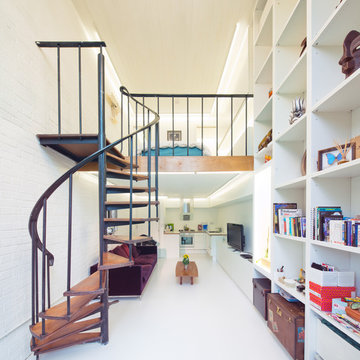14.243 Foto di scale bianche con pedata in legno
Filtra anche per:
Budget
Ordina per:Popolari oggi
1 - 20 di 14.243 foto
1 di 3

Foto di una grande scala a "U" country con pedata in legno, alzata in legno verniciato e parapetto in materiali misti
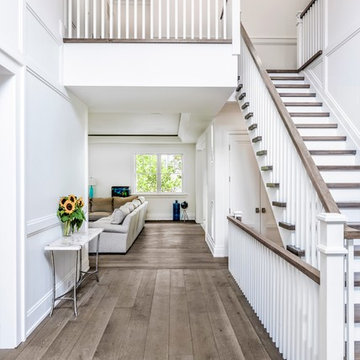
Esempio di una scala a rampa dritta classica di medie dimensioni con pedata in legno, alzata in legno verniciato e parapetto in legno

Photo by Ryann Ford
Ispirazione per una scala a "L" scandinava con pedata in legno e alzata in legno
Ispirazione per una scala a "L" scandinava con pedata in legno e alzata in legno

Immagine di una scala a "L" classica di medie dimensioni con pedata in legno e alzata in legno verniciato

Idee per una scala a "L" stile marinaro con pedata in legno e alzata in legno verniciato

Modern Farmhouse stairs
Idee per una grande scala a "U" country con pedata in legno, alzata in legno verniciato e parapetto in materiali misti
Idee per una grande scala a "U" country con pedata in legno, alzata in legno verniciato e parapetto in materiali misti
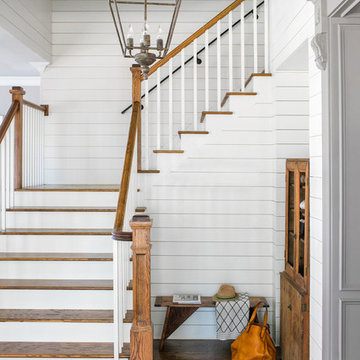
This custom home was built for empty nesting in mind. The first floor is all you need with wide open dining, kitchen and entertaining along with master suite just off the mudroom and laundry. Upstairs has plenty of room for guests and return home college students.
Photos- Rustic White Photography

Architecture & Interiors: Studio Esteta
Photography: Sean Fennessy
Located in an enviable position within arm’s reach of a beach pier, the refurbishment of Coastal Beach House references the home’s coastal context and pays homage to it’s mid-century bones. “Our client’s brief sought to rejuvenate the double storey residence, whilst maintaining the existing building footprint”, explains Sarah Cosentino, director of Studio Esteta.
As the orientation of the original dwelling already maximized the coastal aspect, the client engaged Studio Esteta to tailor the spatial arrangement to better accommodate their love for entertaining with minor modifications.
“In response, our design seeks to be in synergy with the mid-century character that presented, emphasizing its stylistic significance to create a light-filled, serene and relaxed interior that feels wholly connected to the adjacent bay”, Sarah explains.
The client’s deep appreciation of the mid-century design aesthetic also called for original details to be preserved or used as reference points in the refurbishment. Items such as the unique wall hooks were repurposed and a light, tactile palette of natural materials was adopted. The neutral backdrop allowed space for the client’s extensive collection of art and ceramics and avoided distracting from the coastal views.
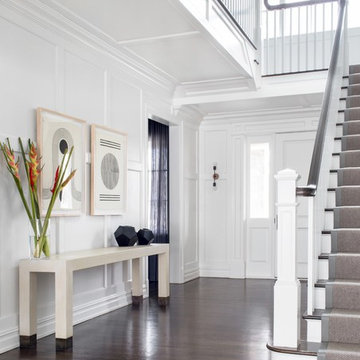
Architecture, Interior Design, Custom Furniture Design, & Art Curation by Chango & Co.
Photography by Raquel Langworthy
See the feature in Domino Magazine
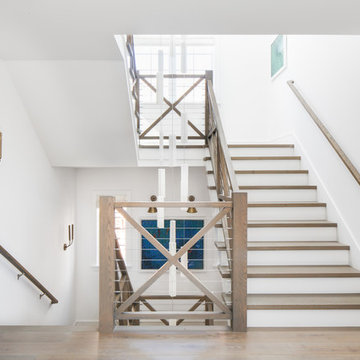
Chad Mellon Photographer
Ispirazione per una scala a "U" costiera di medie dimensioni con pedata in legno, alzata in legno verniciato e parapetto in cavi
Ispirazione per una scala a "U" costiera di medie dimensioni con pedata in legno, alzata in legno verniciato e parapetto in cavi
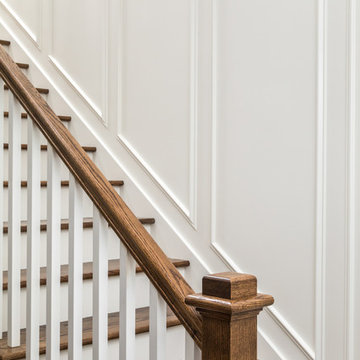
Foto di una scala a rampa dritta classica con pedata in legno, alzata in legno verniciato e parapetto in legno

Clawson Architects designed the Main Entry/Stair Hall, flooding the space with natural light on both the first and second floors while enhancing views and circulation with more thoughtful space allocations and period details.
AIA Gold Medal Winner for Interior Architectural Element.

Two custom designed loft beds carefully integrated into the bedrooms of an apartment in a converted industrial building. The alternate tread stair was designed to be a perfect union of functionality, structure and form. With regard to functionality, the stair is comfortable, safe to climb, and spatially efficient; the open sides of the stair provide ample and well-placed grip locations. With regard to structure, the triangular geometry of the tread, riser and stringer allows for the tread and riser to be securely and elegantly fastened to a single, central, very minimal stringer.
Project team: Richard Goodstein, Joshua Yates
Contractor: Perfect Renovation, Brooklyn, NY
Millwork: cej design, Brooklyn, NY
Photography: Christopher Duff
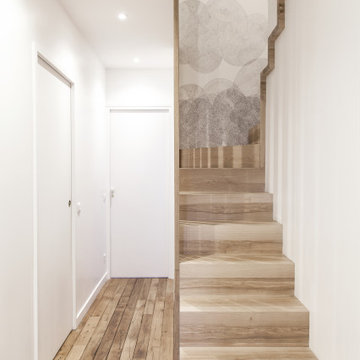
Photo : BCDF Studio
Idee per una scala curva scandinava di medie dimensioni con pedata in legno, alzata in legno, parapetto in legno e carta da parati
Idee per una scala curva scandinava di medie dimensioni con pedata in legno, alzata in legno, parapetto in legno e carta da parati

A modern staircase that is both curved and u-shaped, with fluidly floating wood stair railing. Cascading glass teardrop chandelier hangs from the to of the 3rd floor.
In the distance is the formal living room with a stone facade fireplace and built in bookshelf.
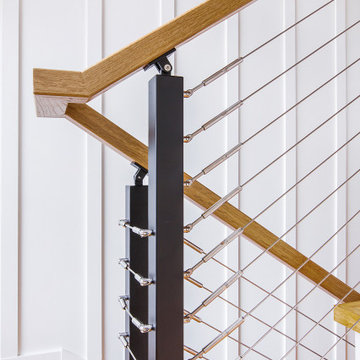
Oak staircase, board and batten walls,
Foto di una scala a "U" costiera con pedata in legno, alzata in legno, parapetto in legno e pannellatura
Foto di una scala a "U" costiera con pedata in legno, alzata in legno, parapetto in legno e pannellatura
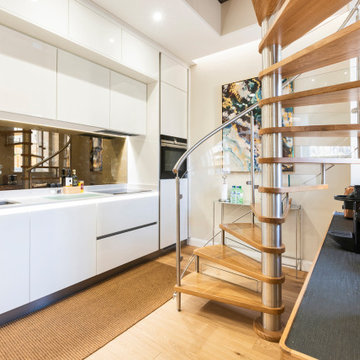
Beautiful Spiral Staircase using Stainless Steel with Oak Treads and Curved Perspex Panels for Balustrade.
Foto di una piccola scala a chiocciola moderna con pedata in legno, alzata in vetro e parapetto in materiali misti
Foto di una piccola scala a chiocciola moderna con pedata in legno, alzata in vetro e parapetto in materiali misti

This entry hall is enriched with millwork. Wainscoting is a classical element that feels fresh and modern in this setting. The collection of batik prints adds color and interest to the stairwell and welcome the visitor.
14.243 Foto di scale bianche con pedata in legno
1

