14.242 Foto di scale bianche con pedata in legno
Filtra anche per:
Budget
Ordina per:Popolari oggi
81 - 100 di 14.242 foto
1 di 3
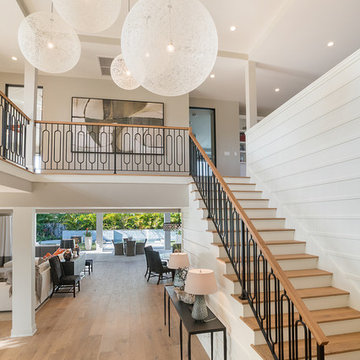
Esempio di una scala a rampa dritta classica con alzata in legno verniciato e pedata in legno
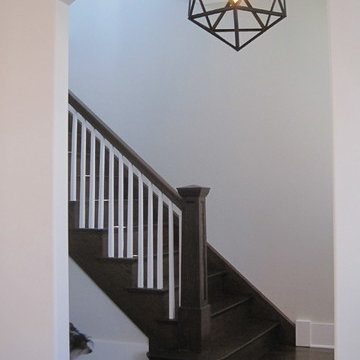
An old four square gets a new addition with high end finishes and style. We brought in vintage elements with the new design to marry the old with the new.
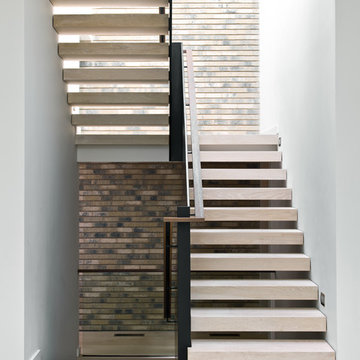
The stairs leading down to the basement and up to the second floor. The rear wall is the same brick used on the exterior of the house. A series of skylights above flood the space with light. The passage on the lower level at the back leads to a concealed powder room. The staircase consists of a folded plate of metal, open white oak treads, and a winding walnut railing.

Immagine di una scala a rampa dritta classica di medie dimensioni con pedata in legno e alzata in legno
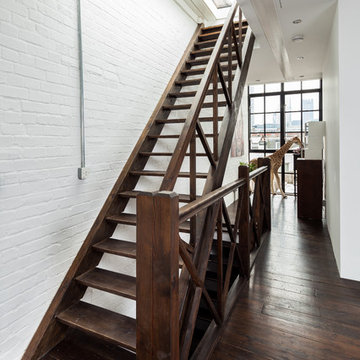
An extension to one of the last original warehouse buildings remaining in East London.
The existing building was a three-storey warehouse building, previously used as art gallery with live/work accommodation. The extension is set back from the front slightly to create a new balcony to the artist’s studio, and set flush to the rear of the office space creating a dramatic full-height, full-width glazed elevation taking in the breathtaking views of the City.
Although the existing building is not listed, it is situated in a Conservation Area so it was crucial to work closely with the Conservation Department to develop a sensitive approach to the aesthetic of the architecture and materiality of the external appearance. The chosen materials palette was purposefully simple, high quality, and complementary to the surrounding architecture, featuring a full height “Crittall” style steel window screen to the rear as well as a brick and slate front facade facing the square.
Client: Private
Location: East London
Status: Completed
Photography: Simon Maxwell

Atelier MEP
Ispirazione per una scala a "L" minimal di medie dimensioni con pedata in legno e alzata in metallo
Ispirazione per una scala a "L" minimal di medie dimensioni con pedata in legno e alzata in metallo
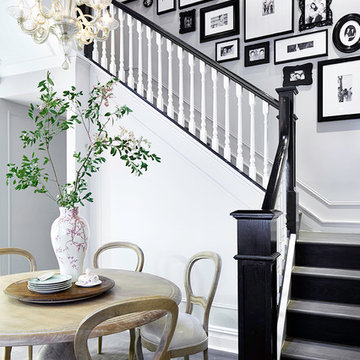
Donna Dotan Photography
Ispirazione per una scala a "L" classica con pedata in legno, alzata in legno e decorazioni per pareti
Ispirazione per una scala a "L" classica con pedata in legno, alzata in legno e decorazioni per pareti
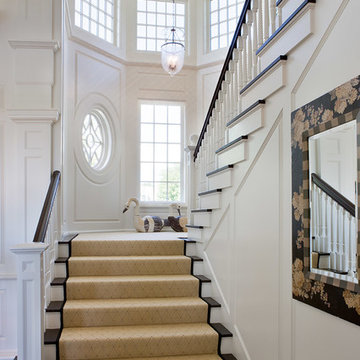
View of the primary staircase.
Immagine di una scala a "U" stile marinaro con pedata in legno e alzata in legno verniciato
Immagine di una scala a "U" stile marinaro con pedata in legno e alzata in legno verniciato
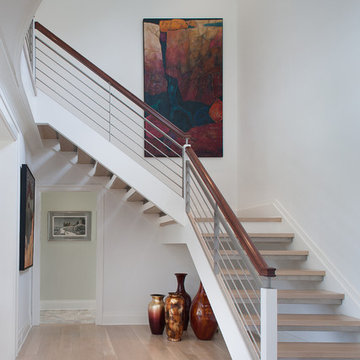
Tim Lee Photography
Fairfield County Award Winning Architect
Idee per una grande scala a "L" minimal con pedata in legno e nessuna alzata
Idee per una grande scala a "L" minimal con pedata in legno e nessuna alzata
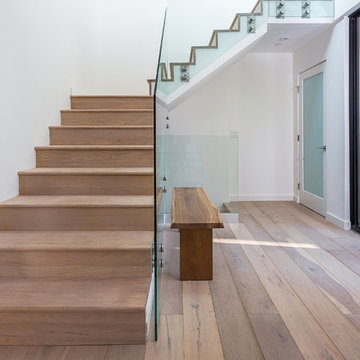
Foto di una scala a "L" contemporanea di medie dimensioni con pedata in legno, alzata in legno e parapetto in vetro
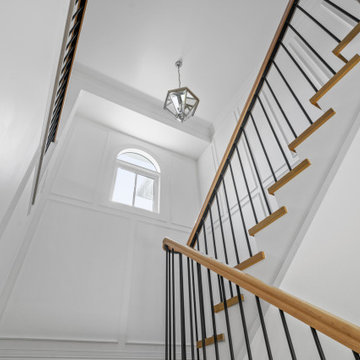
Immagine di una scala classica con pedata in legno, alzata in legno, parapetto in legno e boiserie
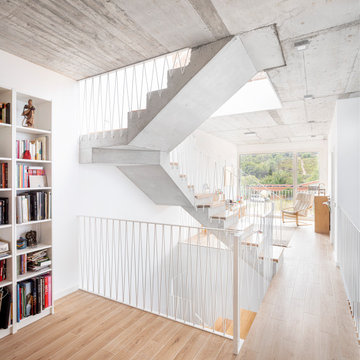
Idee per una scala a "U" minimal di medie dimensioni con pedata in legno, alzata in cemento e parapetto in metallo
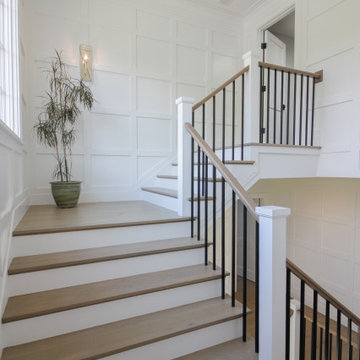
Properly spaced round-metal balusters and simple/elegant white square newels make a dramatic impact in this four-level home. Stain selected for oak treads and handrails match perfectly the gorgeous hardwood floors and complement the white wainscoting throughout the house. CSC 1976-2021 © Century Stair Company ® All rights reserved.
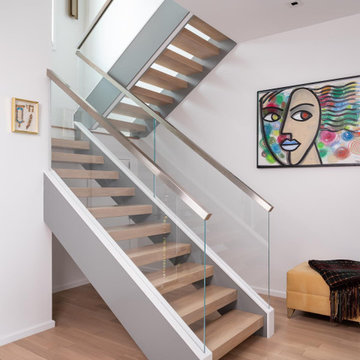
Floating staircase transitions from downstairs to upstairs. Clear glass panels run the length of the staircase, complementing the open-concept style of the stair treads. Glass railing also secures the upper balcony, while glass clips keep the panels stable.
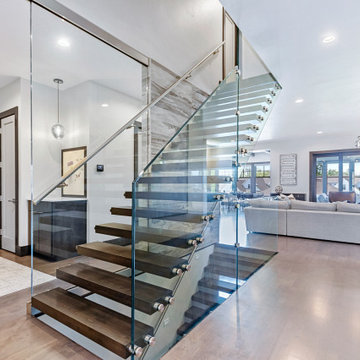
Immagine di una scala sospesa minimal con pedata in legno, nessuna alzata e parapetto in vetro
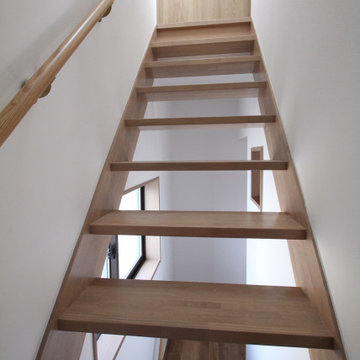
北区の家 S i
街中の狭小住宅です。コンパクトながらも快適に生活できる家です。
株式会社小木野貴光アトリエ一級建築士建築士事務所
https://www.ogino-a.com/
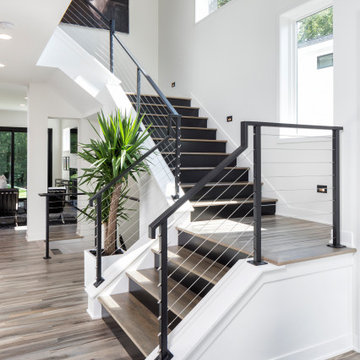
Foto di una grande scala a "U" contemporanea con pedata in legno, alzata in legno verniciato e parapetto in cavi
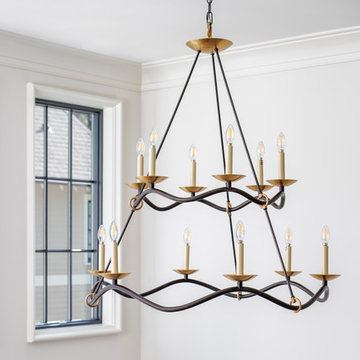
Immagine di una grande scala a "U" tradizionale con pedata in legno, alzata in legno verniciato e parapetto in metallo
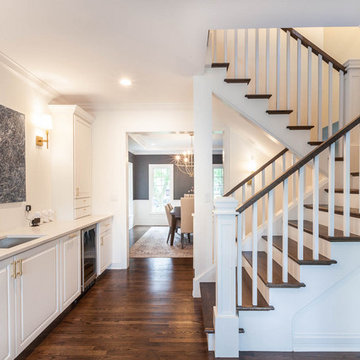
Ispirazione per una grande scala a "L" chic con pedata in legno, alzata in legno verniciato e parapetto in legno
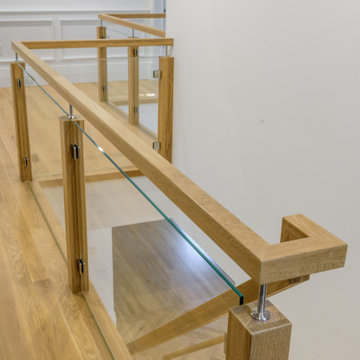
Designed for discerning clients in mind this custom designed staircase by HOMEREDI illustrates the limits of European workmanship utilizing the best of White Oak wood specimen to create a truly eye catching masterpiece.
14.242 Foto di scale bianche con pedata in legno
5