18.467 Foto di scale con pedata in legno e parapetto in legno
Filtra anche per:
Budget
Ordina per:Popolari oggi
1 - 20 di 18.467 foto
1 di 3

Description: Interior Design by Neal Stewart Designs ( http://nealstewartdesigns.com/). Architecture by Stocker Hoesterey Montenegro Architects ( http://www.shmarchitects.com/david-stocker-1/). Built by Coats Homes (www.coatshomes.com). Photography by Costa Christ Media ( https://www.costachrist.com/).
Others who worked on this project: Stocker Hoesterey Montenegro

Immagine di una scala a "U" stile marino con pedata in legno, alzata in legno verniciato, parapetto in legno e pareti in perlinato

Architecture & Interiors: Studio Esteta
Photography: Sean Fennessy
Located in an enviable position within arm’s reach of a beach pier, the refurbishment of Coastal Beach House references the home’s coastal context and pays homage to it’s mid-century bones. “Our client’s brief sought to rejuvenate the double storey residence, whilst maintaining the existing building footprint”, explains Sarah Cosentino, director of Studio Esteta.
As the orientation of the original dwelling already maximized the coastal aspect, the client engaged Studio Esteta to tailor the spatial arrangement to better accommodate their love for entertaining with minor modifications.
“In response, our design seeks to be in synergy with the mid-century character that presented, emphasizing its stylistic significance to create a light-filled, serene and relaxed interior that feels wholly connected to the adjacent bay”, Sarah explains.
The client’s deep appreciation of the mid-century design aesthetic also called for original details to be preserved or used as reference points in the refurbishment. Items such as the unique wall hooks were repurposed and a light, tactile palette of natural materials was adopted. The neutral backdrop allowed space for the client’s extensive collection of art and ceramics and avoided distracting from the coastal views.
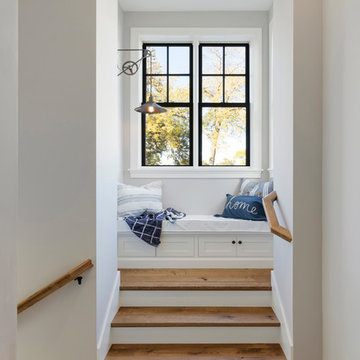
Spacecrafting
Esempio di una scala stile marino con pedata in legno, alzata in legno verniciato e parapetto in legno
Esempio di una scala stile marino con pedata in legno, alzata in legno verniciato e parapetto in legno
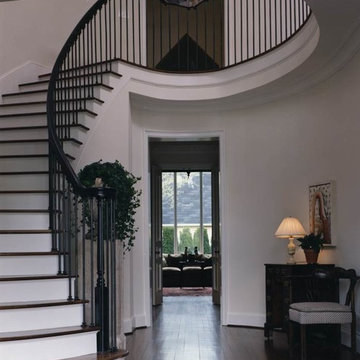
Guests sweep into the home through a set of red double doors. An elliptical Mediterranean staircase awes visitors as their eyes leave the waxed-steel spindles and beech railing to soak up the clean, white walls and dark black walnut floors." The high ceilings of the main-level rooms are intricate part of the home's one and a half story design. To create an ideal sense of scale, the roof was carefully crafted to facilitate the dormers and height of the upper-level rooms.
Providing a view from the front door into the cozy den was just one way Kevin created intimacy while maximizing space and light.
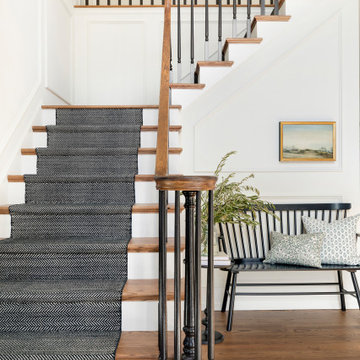
Ispirazione per una scala a "L" classica con pedata in legno, alzata in legno verniciato, parapetto in legno e pannellatura

Somerville Road is constructed with beautiful, rich Blackbutt timber. Matched perfectly with a mid-century inspired balustrade design – a perfect match to the home it resides in.

The custom rift sawn, white oak staircase with the attached perforated screen leads to the second, master suite level. The light flowing in from the dormer windows on the second level filters down through the staircase and the wood screen creating interesting light patterns throughout the day.

Immagine di una scala a rampa dritta tradizionale con pedata in legno, alzata in legno verniciato e parapetto in legno
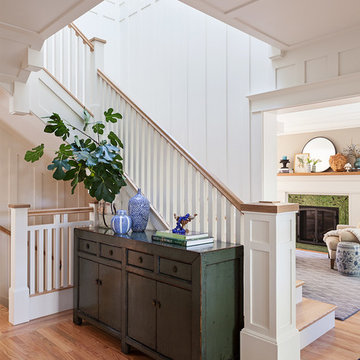
Michele Lee Wilson
Foto di una scala a "L" stile americano di medie dimensioni con pedata in legno, alzata in legno verniciato e parapetto in legno
Foto di una scala a "L" stile americano di medie dimensioni con pedata in legno, alzata in legno verniciato e parapetto in legno

Mike Kaskel
Esempio di una grande scala a "L" chic con pedata in legno, alzata in legno verniciato e parapetto in legno
Esempio di una grande scala a "L" chic con pedata in legno, alzata in legno verniciato e parapetto in legno

Foto di una scala a rampa dritta classica di medie dimensioni con pedata in legno, alzata in legno verniciato e parapetto in legno
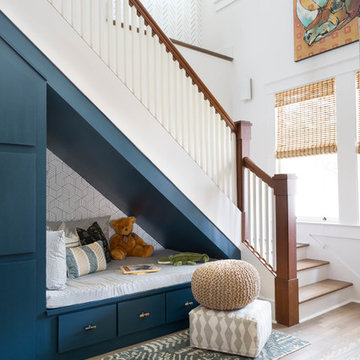
Idee per una scala a "L" classica con pedata in legno, alzata in legno verniciato e parapetto in legno
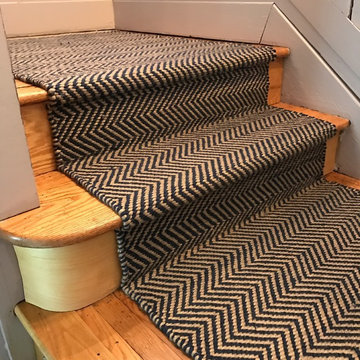
Ispirazione per una scala a rampa dritta minimal con parapetto in legno, pedata in legno e alzata in legno
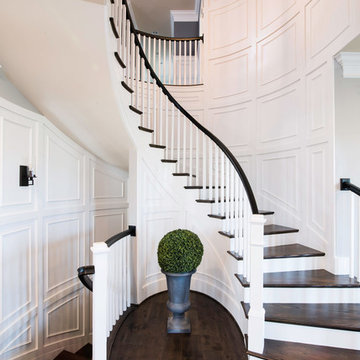
Maxine Schnitzer Photography
Ispirazione per una scala curva chic con pedata in legno, alzata in legno verniciato e parapetto in legno
Ispirazione per una scala curva chic con pedata in legno, alzata in legno verniciato e parapetto in legno
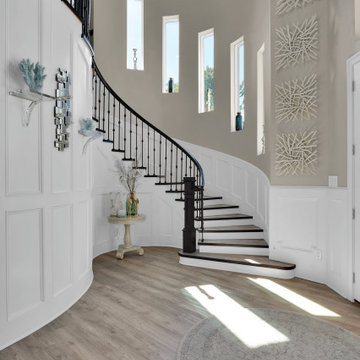
Foto di una grande scala curva classica con pedata in legno, alzata in legno verniciato, parapetto in legno e boiserie

The oak staircase was cut and made by our joinery
team in our workshop - the handrail is a solid piece of
oak winding its way down to the basement. The oak
staircase wraps its way around the living spaces in the
form of oak panelling to create a ribbon of material to
links the spaces together.

Storage integrated into staircase.
Foto di una scala a rampa dritta stile marino di medie dimensioni con pedata in legno, alzata in legno e parapetto in legno
Foto di una scala a rampa dritta stile marino di medie dimensioni con pedata in legno, alzata in legno e parapetto in legno

This foyer feels very serene and inviting with the light walls and live sawn white oak flooring. Custom board and batten is added to the feature wall, and stairway. Tons of sunlight greets this space with the clear glass sidelights.
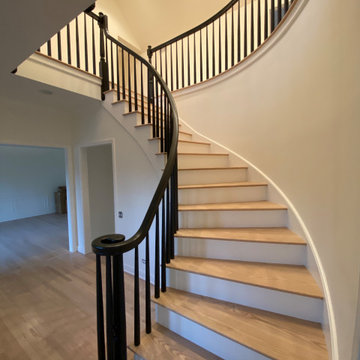
Upon completion of Stairway Railing, Posts, Spindles, Risers
and Stringer –
Prepared and Covered all flooring
Cleaned all Handrail to remove all surface contaminates
Scuff-Sanded and Oil Primed in one (1) coat for proper topcoat adhesion
Painted in two (2) coats per-customer color using Benjamin Moore Advance Satin Latex Enamel
18.467 Foto di scale con pedata in legno e parapetto in legno
1