321 Foto di scale con pedata in legno e alzata in moquette
Filtra anche per:
Budget
Ordina per:Popolari oggi
1 - 20 di 321 foto
1 di 3
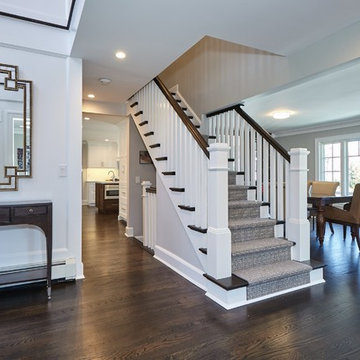
Idee per una scala a rampa dritta con pedata in legno, alzata in moquette e parapetto in legno
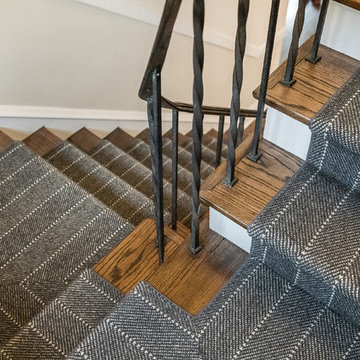
Immagine di una scala a rampa dritta minimal di medie dimensioni con pedata in legno, alzata in moquette e parapetto in metallo
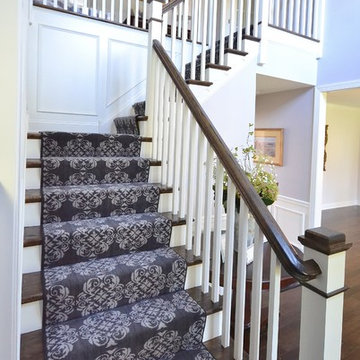
All new hardwood floors were installed as well as the stairs being refinished to match. New railings, posts, and spindles for the stairs and the foyer gets a whole new look. So much happened in this remodel it can’t all be listed. This new kitchen and basically new 1st floor were well designed and turned out looking fresh and stylish.
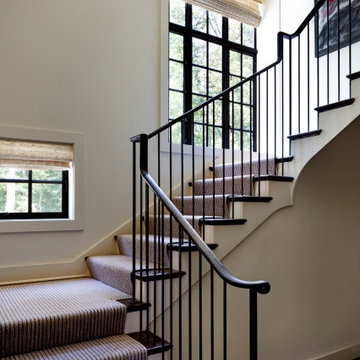
Devin Kimmel of Kimmel Studio Architects designed this custom staircase. Note how your eye is tempted to follow the elegant lines of the hand-wrought iron railings.
The staircase complements the also black steel windows. Bluestone flooring completes the ensemble.
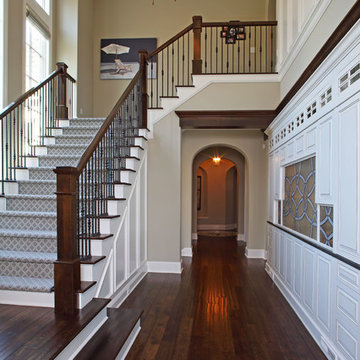
In partnership with Charles Cudd Co.
Photo by John Hruska
Orono MN, Architectural Details, Architecture, JMAD, Jim McNeal, Shingle Style Home, Transitional Design
Stairway, Hallway Design
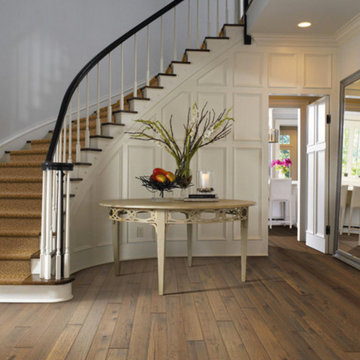
Immagine di una grande scala curva classica con pedata in legno, alzata in moquette e parapetto in legno

Foto di una piccola scala a chiocciola tradizionale con pedata in legno, alzata in moquette, parapetto in legno e pareti in perlinato
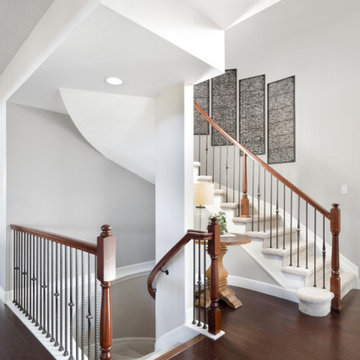
This contemporary rustic basement remodel transformed an unused part of the home into completely cozy, yet stylish, living, play, and work space for a young family. Starting with an elegant spiral staircase leading down to a multi-functional garden level basement. The living room set up serves as a gathering space for the family separate from the main level to allow for uninhibited entertainment and privacy. The floating shelves and gorgeous shiplap accent wall makes this room feel much more elegant than just a TV room. With plenty of storage for the entire family, adjacent from the TV room is an additional reading nook, including built-in custom shelving for optimal storage with contemporary design.
Photo by Mark Quentin / StudioQphoto.com
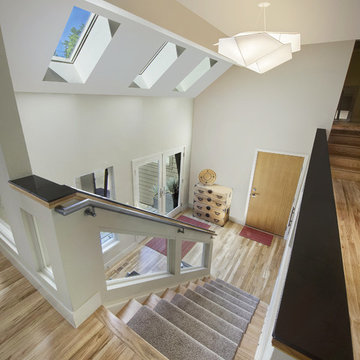
Idee per una scala a rampa dritta moderna di medie dimensioni con pedata in legno e alzata in moquette

King Cheetah in Dune by Stanton Corporation installed as a stair runner in Clarkston, MI.
Ispirazione per una scala a "U" chic di medie dimensioni con pedata in legno, alzata in moquette, parapetto in metallo e pareti in legno
Ispirazione per una scala a "U" chic di medie dimensioni con pedata in legno, alzata in moquette, parapetto in metallo e pareti in legno
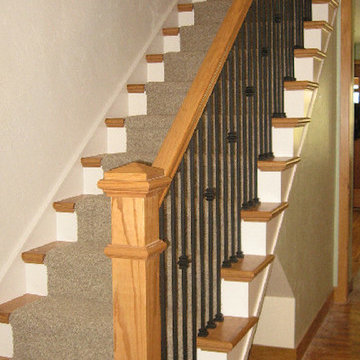
Idee per una scala a rampa dritta classica con pedata in legno e alzata in moquette
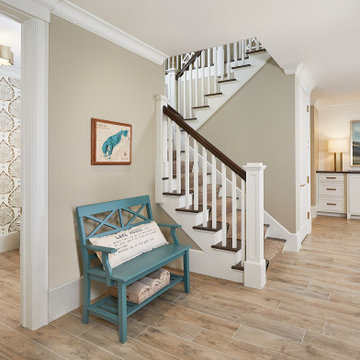
A view of the basement stairs and hall area.
Photo by Ashley Avila Photography
Foto di una scala con pedata in legno, alzata in moquette e parapetto in legno
Foto di una scala con pedata in legno, alzata in moquette e parapetto in legno
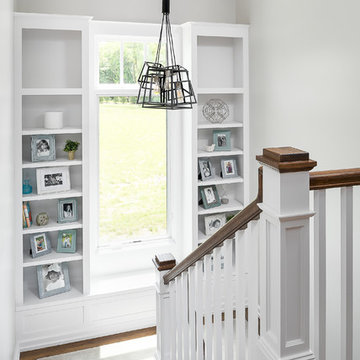
Immagine di una grande scala a "U" tradizionale con pedata in legno, alzata in moquette e parapetto in legno
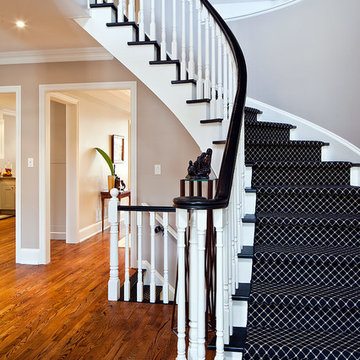
Peter Sellar - photoklik.com
Immagine di una scala curva tradizionale di medie dimensioni con pedata in legno e alzata in moquette
Immagine di una scala curva tradizionale di medie dimensioni con pedata in legno e alzata in moquette
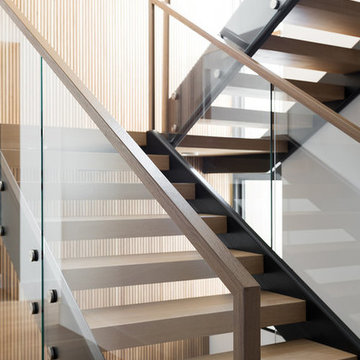
Immagine di una scala a "U" moderna di medie dimensioni con pedata in legno, alzata in moquette e parapetto in vetro
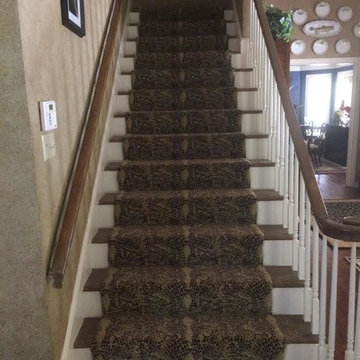
Immagine di una scala a rampa dritta tradizionale di medie dimensioni con pedata in legno e alzata in moquette
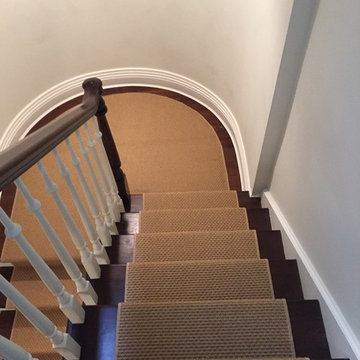
Idee per una scala curva tradizionale di medie dimensioni con pedata in legno e alzata in moquette
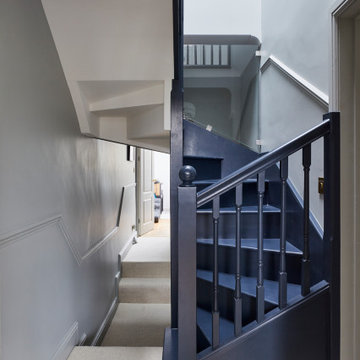
Foto di una piccola scala a chiocciola classica con pedata in legno, alzata in moquette, parapetto in legno e pareti in perlinato
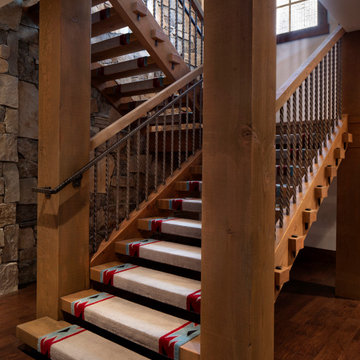
Esempio di una scala sospesa classica con pedata in legno, alzata in moquette e parapetto in metallo
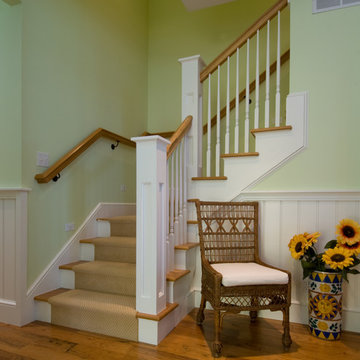
Cute 3,000 sq. ft collage on picturesque Walloon lake in Northern Michigan. Designed with the narrow lot in mind the spaces are nicely proportioned to have a comfortable feel. Windows capture the spectacular view with western exposure.
321 Foto di scale con pedata in legno e alzata in moquette
1