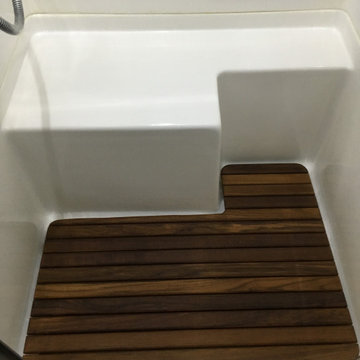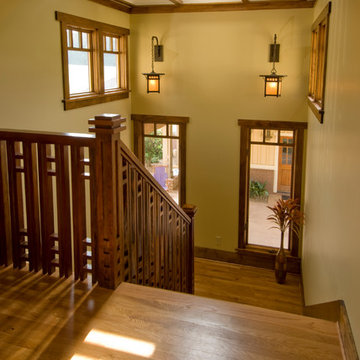12.972 Foto di scale american style
Filtra anche per:
Budget
Ordina per:Popolari oggi
1 - 20 di 12.972 foto
1 di 2
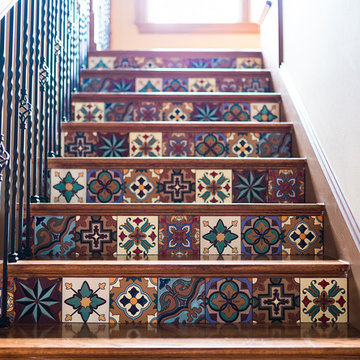
Idee per una grande scala a rampa dritta stile americano con pedata in legno, alzata piastrellata e parapetto in materiali misti
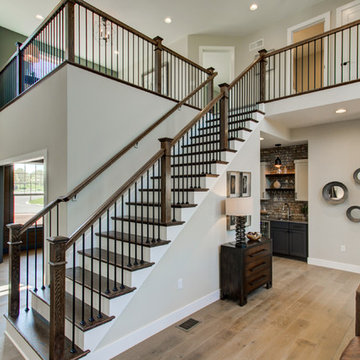
This 2-story home with first-floor owner’s suite includes a 3-car garage and an inviting front porch. A dramatic 2-story ceiling welcomes you into the foyer where hardwood flooring extends throughout the main living areas of the home including the dining room, great room, kitchen, and breakfast area. The foyer is flanked by the study to the right and the formal dining room with stylish coffered ceiling and craftsman style wainscoting to the left. The spacious great room with 2-story ceiling includes a cozy gas fireplace with custom tile surround. Adjacent to the great room is the kitchen and breakfast area. The kitchen is well-appointed with Cambria quartz countertops with tile backsplash, attractive cabinetry and a large pantry. The sunny breakfast area provides access to the patio and backyard. The owner’s suite with includes a private bathroom with 6’ tile shower with a fiberglass base, free standing tub, and an expansive closet. The 2nd floor includes a loft, 2 additional bedrooms and 2 full bathrooms.
Trova il professionista locale adatto per il tuo progetto
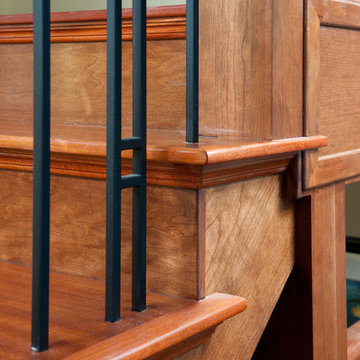
Solid jatoba treads accent this closed riser cherry wood staircase. This traditional stair blends fine details with simple design. The natural finish accentuates the true colour of the solid wood. The stairs’ open, saw tooth style stringers show the beautiful craftsmanship of the treads.
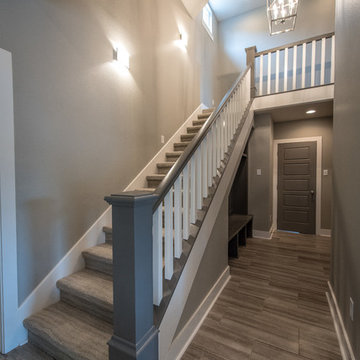
Immagine di una scala a rampa dritta american style di medie dimensioni con pedata in moquette e alzata in moquette
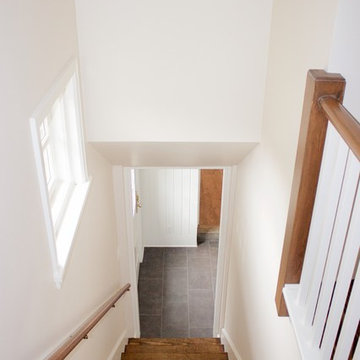
Esempio di una scala a rampa dritta american style di medie dimensioni con pedata in legno e alzata in legno
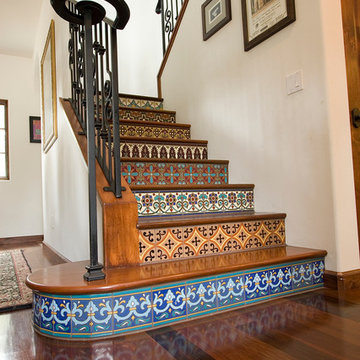
Gorgeous craftsman-style tile on the risers make this staircase a real show-stopper. Graceful wrought iron railings complete the look.
Idee per una scala a rampa dritta stile americano di medie dimensioni con pedata in legno e alzata piastrellata
Idee per una scala a rampa dritta stile americano di medie dimensioni con pedata in legno e alzata piastrellata
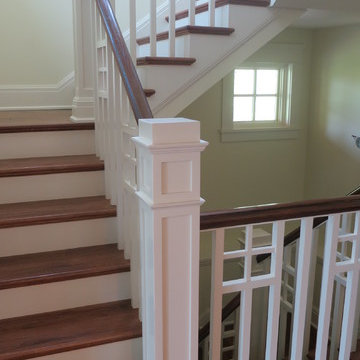
Esempio di una scala a "U" stile americano di medie dimensioni con pedata in legno e alzata in legno
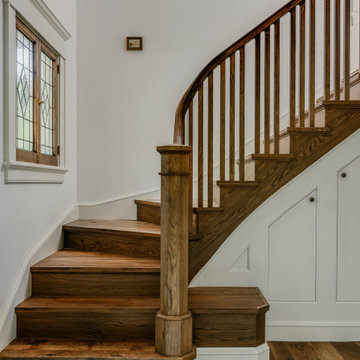
Brand new staircase, custom designed to match original craftsman style of home. Bottom bench with storage added to make entry functional.
Ispirazione per una scala american style
Ispirazione per una scala american style
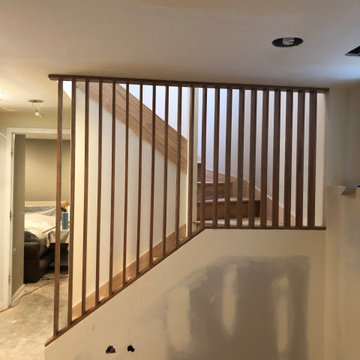
Red oak room divider / stair partition and oak hardwood stair treads in Ravenswood
Ispirazione per una scala stile americano con pedata in legno e parapetto in legno
Ispirazione per una scala stile americano con pedata in legno e parapetto in legno
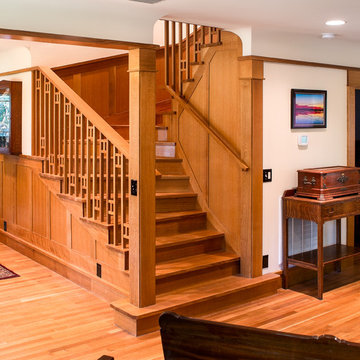
Foto di una scala a chiocciola stile americano di medie dimensioni con pedata in legno, alzata in legno e parapetto in legno
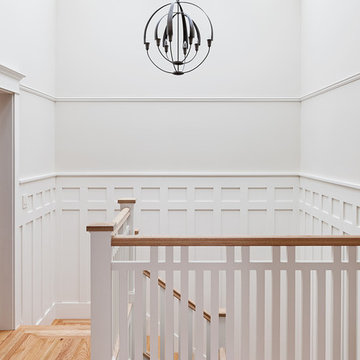
Michele Lee Wilson
Foto di una scala a "L" american style di medie dimensioni con pedata in legno e parapetto in legno
Foto di una scala a "L" american style di medie dimensioni con pedata in legno e parapetto in legno
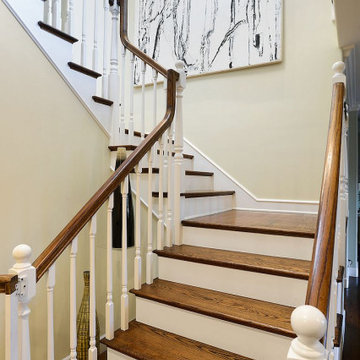
Staircase leading up to the second floor. All treads which were previously carpeted were replaced with custom-made oak ones.
Immagine di una scala a "U" american style di medie dimensioni con pedata in legno, alzata in legno verniciato e parapetto in legno
Immagine di una scala a "U" american style di medie dimensioni con pedata in legno, alzata in legno verniciato e parapetto in legno
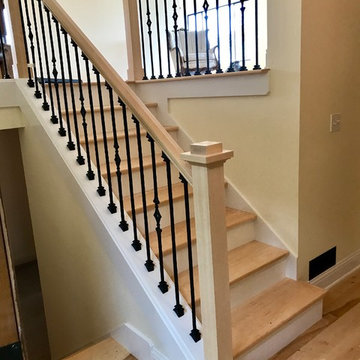
A recent stair renovation upgrade from the 90's era to the latest in design. Hard maple newels,handrail and treads with white painted skirt boards,risers, knee wall and trim finished off with our gothic plain and diamond hammered solid iron balusters with shoes.
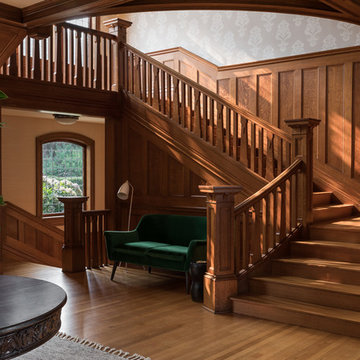
Haris Kenjar Photography and Design
Idee per una grande scala a "L" american style con pedata in legno, alzata in legno e parapetto in legno
Idee per una grande scala a "L" american style con pedata in legno, alzata in legno e parapetto in legno
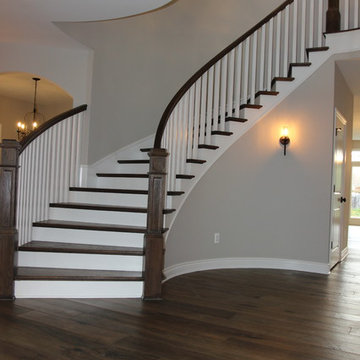
Immagine di una grande scala curva stile americano con pedata in legno, parapetto in legno e alzata in legno verniciato
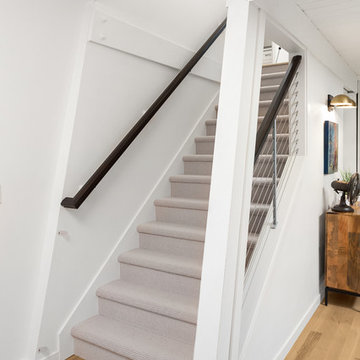
Esempio di una scala a rampa dritta american style di medie dimensioni con pedata in moquette, alzata in moquette e parapetto in cavi
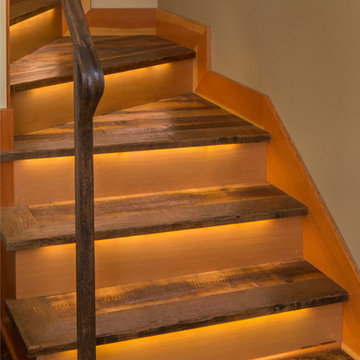
The homeowner of this old, detached garage wanted to create a functional living space with a kitchen, bathroom and second-story bedroom, while still maintaining a functional garage space. We salvaged hickory wood for the floors and built custom fir cabinets in the kitchen with patchwork tile backsplash and energy efficient appliances. As a historical home but without historical requirements, we had fun blending era-specific elements like traditional wood windows, French doors, and wood garage doors with modern elements like solar panels on the roof and accent lighting in the stair risers. In preparation for the next phase of construction (a full kitchen remodel and addition to the main house), we connected the plumbing between the main house and carriage house to make the project more cost-effective. We also built a new gate with custom stonework to match the trellis, expanded the patio between the main house and garage, and installed a gas fire pit to seamlessly tie the structures together and provide a year-round outdoor living space.
12.972 Foto di scale american style
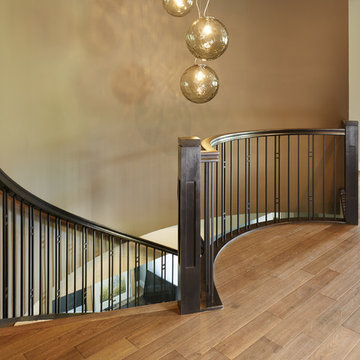
Ryan Patrick Kelly Photographs
Esempio di una scala curva american style con pedata in moquette, nessuna alzata e parapetto in legno
Esempio di una scala curva american style con pedata in moquette, nessuna alzata e parapetto in legno
1
