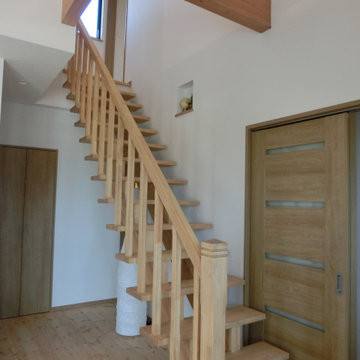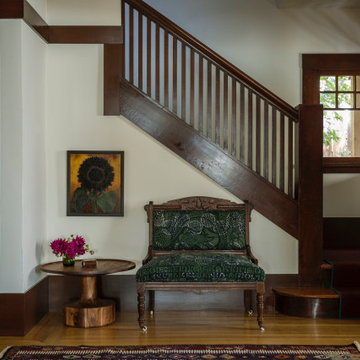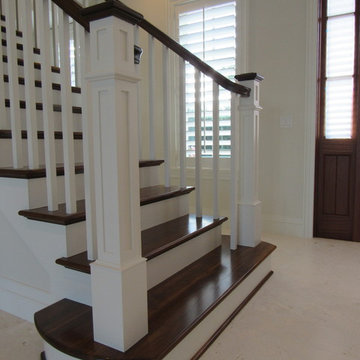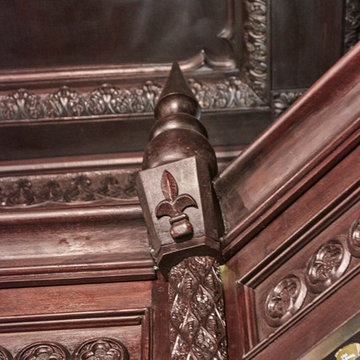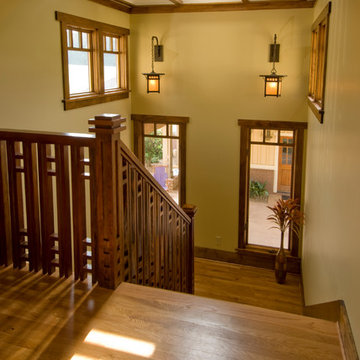12.966 Foto di scale american style
Filtra anche per:
Budget
Ordina per:Popolari oggi
81 - 100 di 12.966 foto
1 di 2
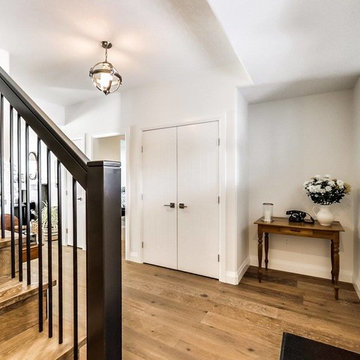
Home Builder Vleeming Construction
Esempio di una scala a rampa dritta american style di medie dimensioni con pedata in legno, alzata in legno e parapetto in metallo
Esempio di una scala a rampa dritta american style di medie dimensioni con pedata in legno, alzata in legno e parapetto in metallo
Trova il professionista locale adatto per il tuo progetto
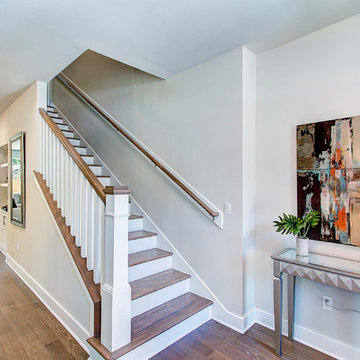
Ispirazione per una scala a rampa dritta stile americano di medie dimensioni con pedata in legno, alzata in legno verniciato e parapetto in legno
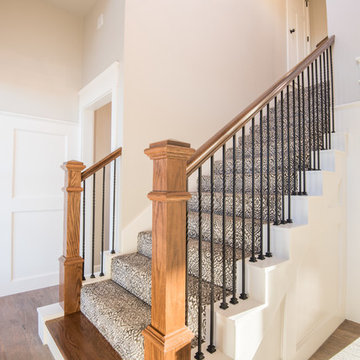
Esempio di una piccola scala a rampa dritta stile americano con pedata in moquette e alzata in moquette
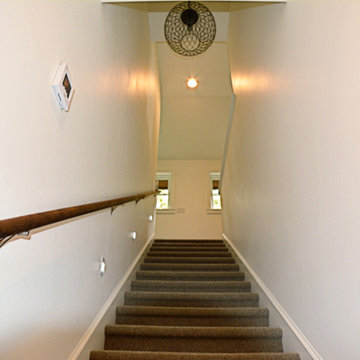
Ispirazione per una scala a rampa dritta stile americano di medie dimensioni con pedata in moquette, alzata in moquette e parapetto in legno
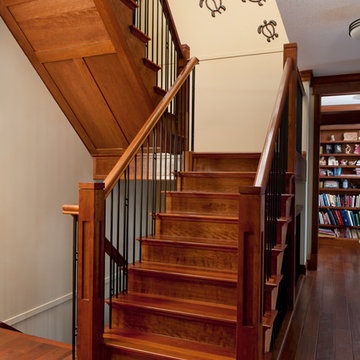
Solid jatoba treads accent this closed riser cherry wood staircase. This traditional stair blends fine details with simple design. The natural finish accentuates the true colour of the solid wood. The stairs’ open, saw tooth style stringers show the beautiful craftsmanship of the treads.
Photography by Jason Ness
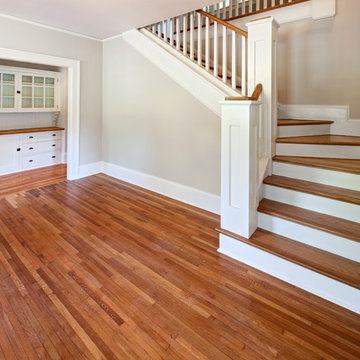
Sterling E. Stevens Design Photo, Raleigh, NC - Studio H Design, Charlotte, NC - Stirling Group, Inc, Charlotte, NC
Esempio di una scala american style
Esempio di una scala american style
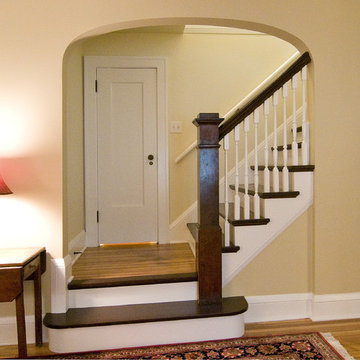
This home was designed by Castle Building and Remodeling's Interior Designer Katie Jaydan.
Esempio di una scala american style
Esempio di una scala american style
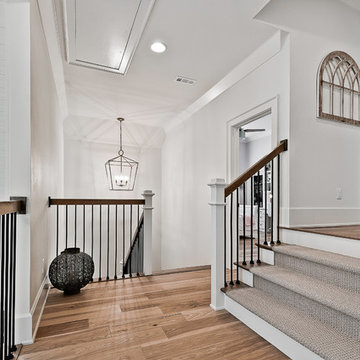
Idee per una scala a "U" stile americano con pedata in legno, alzata in moquette e parapetto in metallo
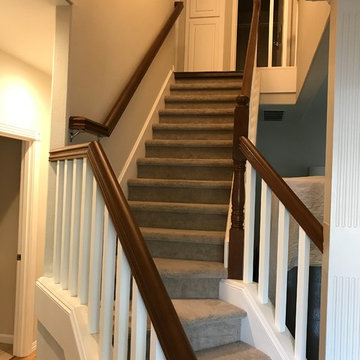
After picture. Removed dated balusters re-stained railing and newels, then added new
square balusters with new railing brackets. Owner painted trim.
Portland Stair Co. & Boss
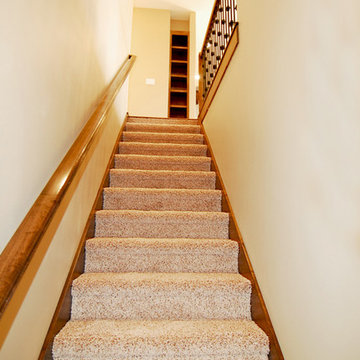
Immagine di una piccola scala a rampa dritta american style con pedata in moquette e alzata in moquette
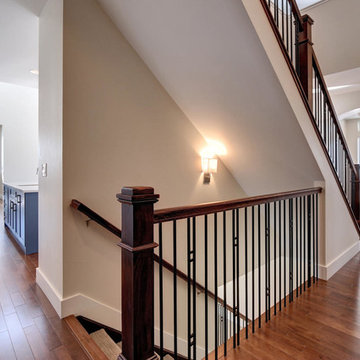
New residential project completed in Parker, Colorado in early 2016 This project is well sited to take advantage of tremendous views to the west of the Rampart Range and Pikes Peak. A contemporary home with a touch of craftsman styling incorporating a Wrap Around porch along the Southwest corner of the house.
Photographer: Nathan Strauch at Hot Shot Pros
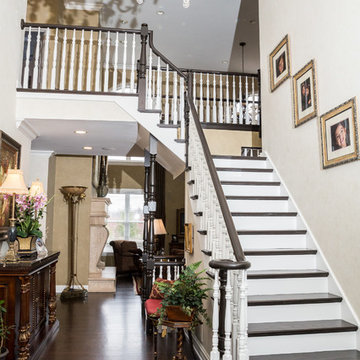
Dark Floors, Stairs & Railings
Photo by: Divine Simplicity Photography
Immagine di una grande scala a "L" american style con pedata in legno, alzata in legno verniciato e parapetto in legno
Immagine di una grande scala a "L" american style con pedata in legno, alzata in legno verniciato e parapetto in legno
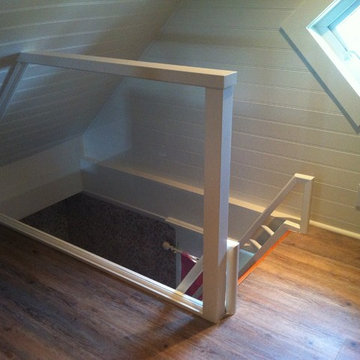
Custom built attic access stairs with glass panel guard rail, custom built handrail with return for climbing ease.
Ispirazione per una scala stile americano
Ispirazione per una scala stile americano
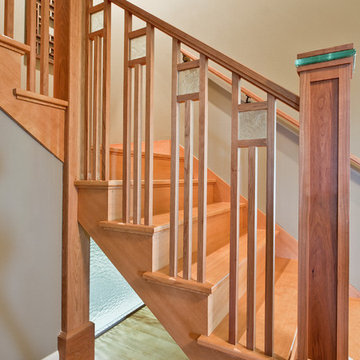
Michael Walmsley
Foto di una grande scala a "L" american style con pedata in legno e alzata in legno
Foto di una grande scala a "L" american style con pedata in legno e alzata in legno
12.966 Foto di scale american style
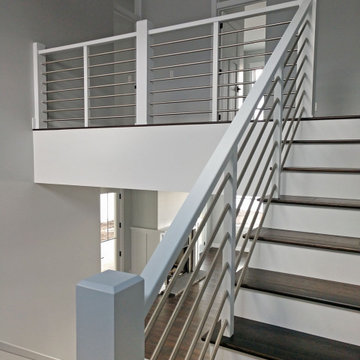
Open metal railings in the stairway that leads from the main floor great room to the upstairs landing.
Esempio di una scala a "U" american style con pedata in legno, alzata in legno verniciato e parapetto in metallo
Esempio di una scala a "U" american style con pedata in legno, alzata in legno verniciato e parapetto in metallo
5
