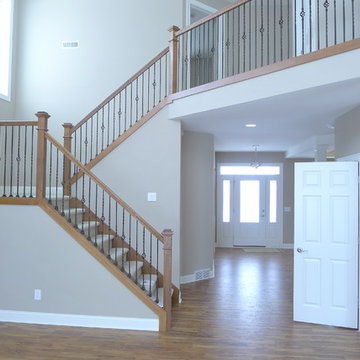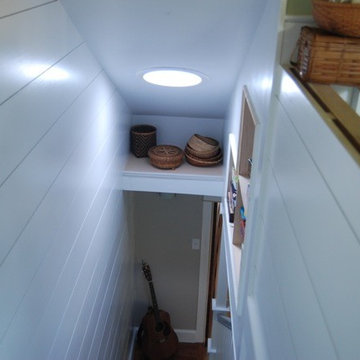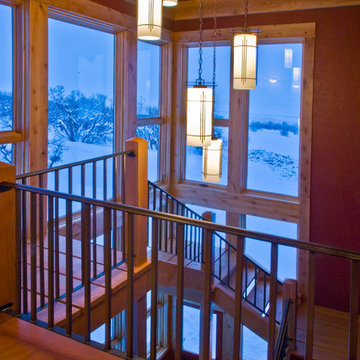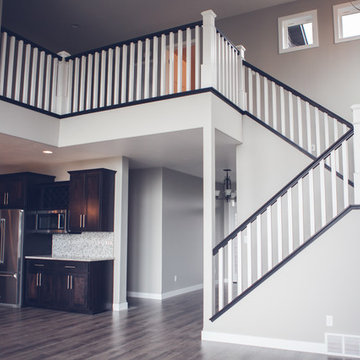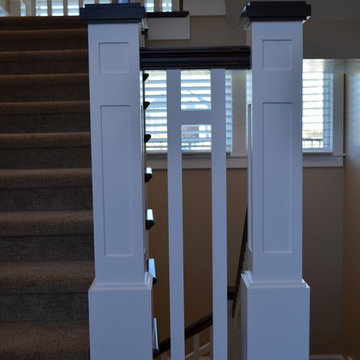73 Foto di scale american style blu
Filtra anche per:
Budget
Ordina per:Popolari oggi
1 - 20 di 73 foto
1 di 3
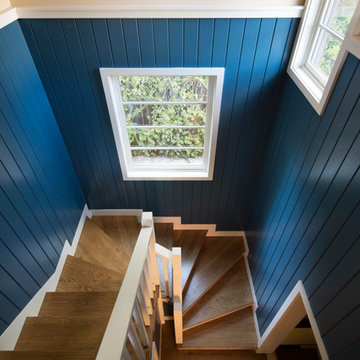
Read all about this family-friendly remodel on our blog: http://jeffkingandco.com/from-the-contractors-bay-area-remodel/.
Architect: Steve Swearengen, AIA | the Architects Office /
Photography: Paul Dyer
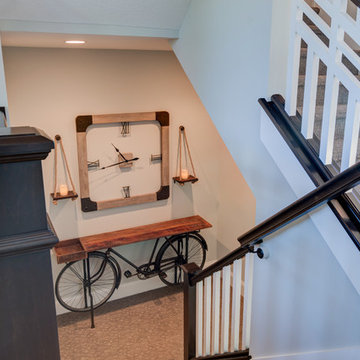
This shot shows the beautiful carpentry of the unique railing on the staircase as well as this fun table on the landing.
Interior Design: Everything Home Designs
Photo Credit: Thomas Graham

The Stair is open to the Entry, Den, Hall, and the entire second floor Hall. The base of the stair includes a built-in lift-up bench for storage and seating. Wood risers, treads, ballusters, newel posts, railings and wainscoting make for a stunning focal point of both levels of the home. A large transom window over the Stair lets in ample natural light and will soon be home to a custom stained glass window designed and made by the homeowner.
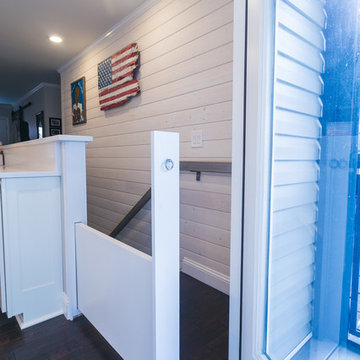
Can you see it? It's a hidden slide out dog barrier! The solid piece you see blocking the landing to the stairs is a slide out gate to keep the owners dogs from going up and down the stairs.
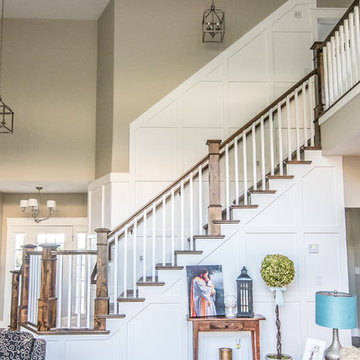
Welcome home to the Remington. This breath-taking two-story home is an open-floor plan dream. Upon entry you'll walk into the main living area with a gourmet kitchen with easy access from the garage. The open stair case and lot give this popular floor plan a spacious feel that can't be beat. Call Visionary Homes for details at 435-228-4702. Agents welcome!
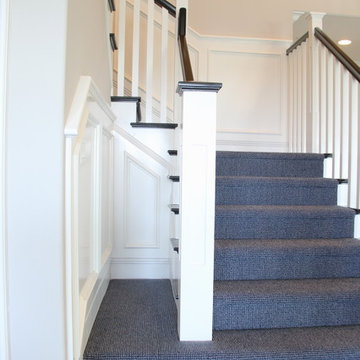
Erika Koorndyk
Immagine di una grande scala a "L" american style con pedata in moquette e alzata in moquette
Immagine di una grande scala a "L" american style con pedata in moquette e alzata in moquette
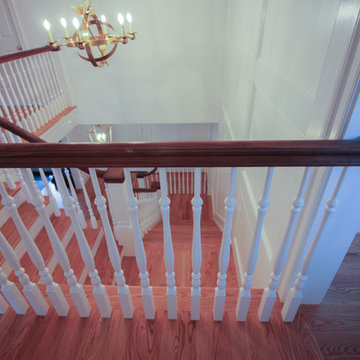
"The staircase remains an iconic expression of the technological and artistic innovation of modern times." [Dethier, Jean. (2013). Staircases/The Architecture of Ascent. New York: The Vendome Press.] A discerning client selected us to design and build this strong staircase; a magnificent visual point for the main entrance in this recently built residence. The structure features square white-painted newel posts, custom-turned wooden balusters (painted white), red oak treads, a beautifully finished walnut handrail system, and ceiling-to-floor wainscoting complementing beautifully the detailed decorative architectural trims in adjacent spaces. CSC © 1976-2020 Century Stair Company. All rights reserved.
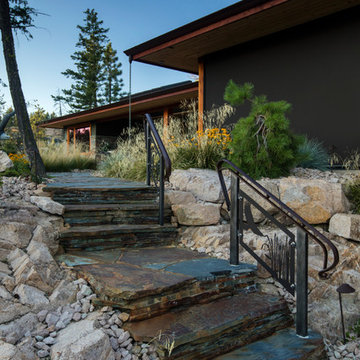
Shawn Talbot
Ispirazione per una piccola scala curva stile americano con parapetto in metallo
Ispirazione per una piccola scala curva stile americano con parapetto in metallo
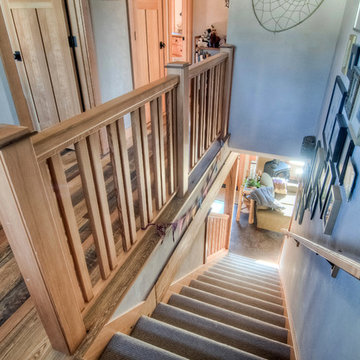
Custom maple wood stairway with rustic exposed beam, and hardwood floors
MIllworks is an 8 home co-housing sustainable community in Bellingham, WA. Each home within Millworks was custom designed and crafted to meet the needs and desires of the homeowners with a focus on sustainability, energy efficiency, utilizing passive solar gain, and minimizing impact.
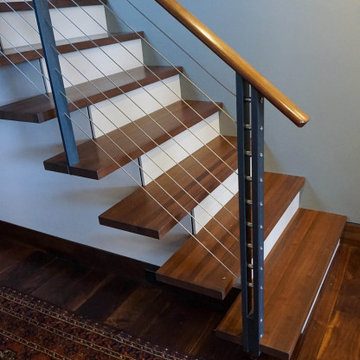
Interior staircase with cantilevered treads and Keuka Studios Kauai style cable railing system.
Keuka Studios. www.keuka-studios.com
Ispirazione per una scala sospesa stile americano di medie dimensioni con pedata in legno, alzata in legno verniciato e parapetto in cavi
Ispirazione per una scala sospesa stile americano di medie dimensioni con pedata in legno, alzata in legno verniciato e parapetto in cavi

This is the ceiling of the private meditation room at the top of the turret. This is the ceiling of a room that is 9' in diameter. It contains 600 fiber optic lights, creating the night sky on the ceiling. This photo was taken lying down on the floor looking straight up.
Photo credit: Gail Lynne Goodwin
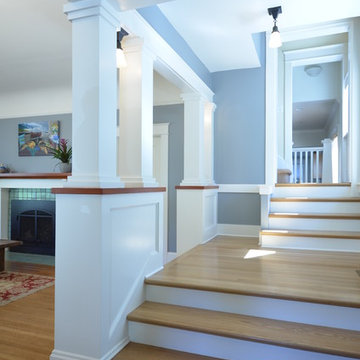
Photo: Eckert & Eckert Photography
Idee per una scala a rampa dritta american style di medie dimensioni con pedata in legno e alzata in legno verniciato
Idee per una scala a rampa dritta american style di medie dimensioni con pedata in legno e alzata in legno verniciato
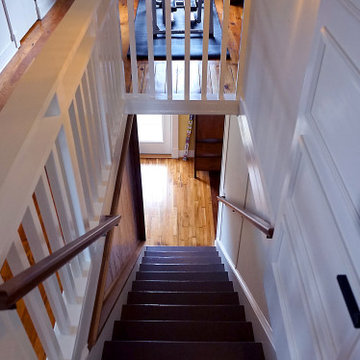
Ispirazione per una scala a rampa dritta american style con pedata in legno e parapetto in legno
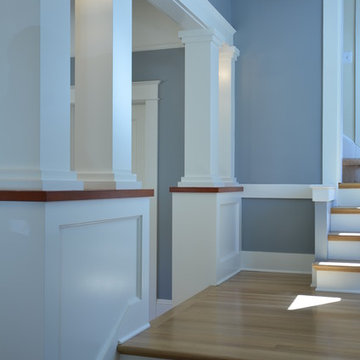
Photo: Eckert & Eckert Photography
Immagine di una scala a rampa dritta american style di medie dimensioni con pedata in legno e alzata in legno verniciato
Immagine di una scala a rampa dritta american style di medie dimensioni con pedata in legno e alzata in legno verniciato
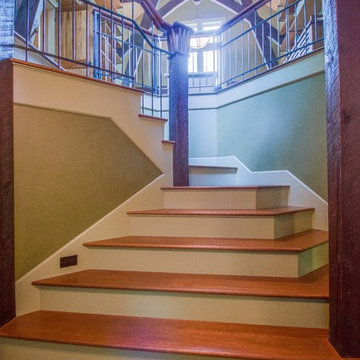
Foto di una scala curva american style di medie dimensioni con pedata in legno e alzata in legno verniciato
73 Foto di scale american style blu
1
