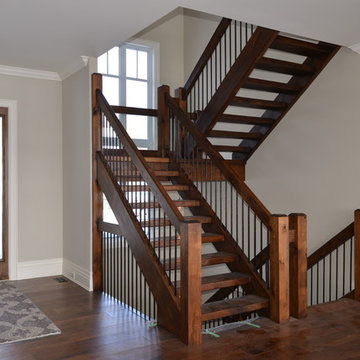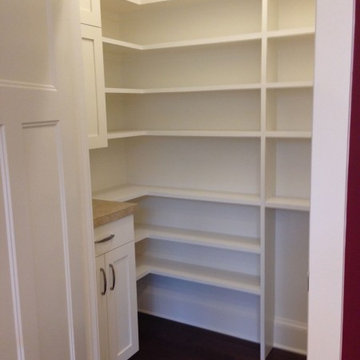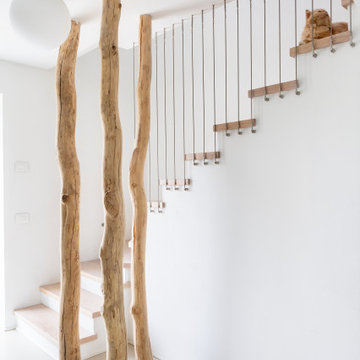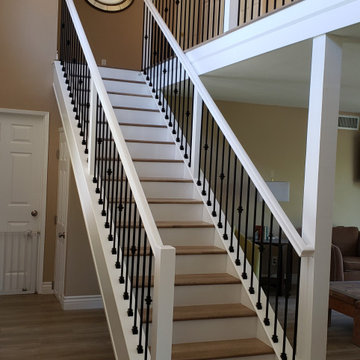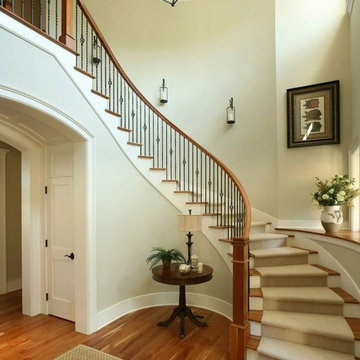12.957 Foto di scale american style
Filtra anche per:
Budget
Ordina per:Popolari oggi
61 - 80 di 12.957 foto
1 di 2
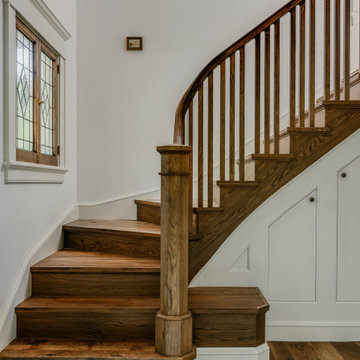
Brand new staircase, custom designed to match original craftsman style of home. Bottom bench with storage added to make entry functional.
Ispirazione per una scala american style
Ispirazione per una scala american style
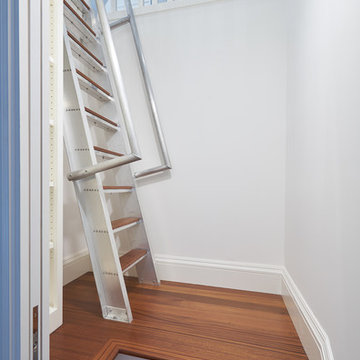
Richardson Architects
Jonathan Mitchell Photography
Ispirazione per una piccola scala american style
Ispirazione per una piccola scala american style
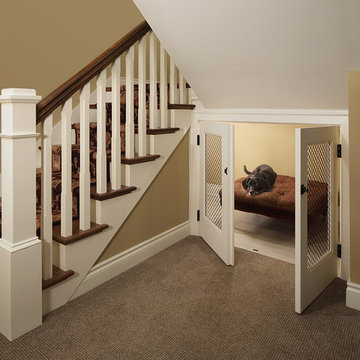
Tricia Shay Photography
Foto di una scala stile americano con parapetto in legno, pedata in legno e alzata in legno verniciato
Foto di una scala stile americano con parapetto in legno, pedata in legno e alzata in legno verniciato
Trova il professionista locale adatto per il tuo progetto
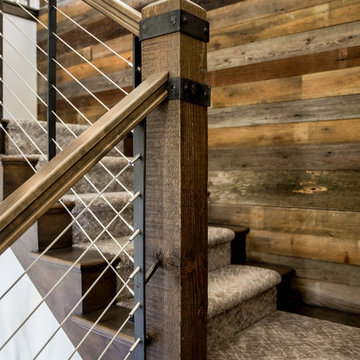
Idee per una scala a "L" stile americano di medie dimensioni con pedata in moquette, alzata in moquette e parapetto in legno
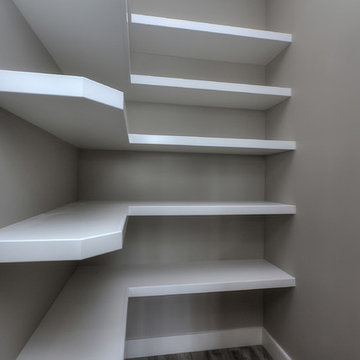
The pantry has floating shelves, providing a sleek, rich look
Esempio di una grande scala american style
Esempio di una grande scala american style
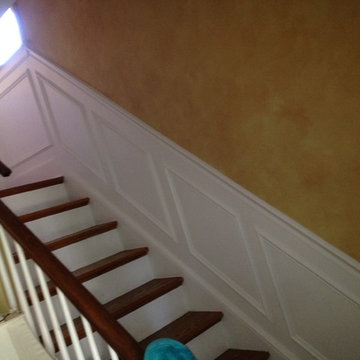
Wainscot trim
Esempio di una scala a rampa dritta american style di medie dimensioni con pedata in legno, alzata in legno verniciato e parapetto in legno
Esempio di una scala a rampa dritta american style di medie dimensioni con pedata in legno, alzata in legno verniciato e parapetto in legno
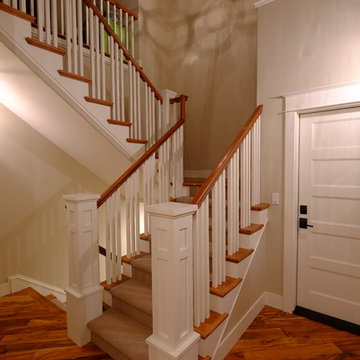
Erek Helseth - ReNewal Home Decor
Immagine di una grande scala a "U" stile americano con pedata in moquette, alzata in moquette e parapetto in legno
Immagine di una grande scala a "U" stile americano con pedata in moquette, alzata in moquette e parapetto in legno
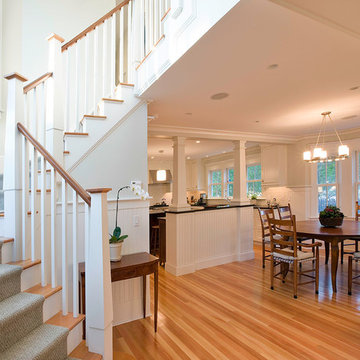
Architect: Christopher Hall Architect, Inc.
Photgraphy: Warren Patterson
Foto di una scala stile americano
Foto di una scala stile americano
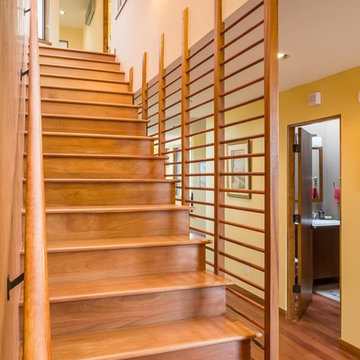
Kirk Gittings
Immagine di una scala a rampa dritta stile americano di medie dimensioni con pedata in legno, alzata in legno e parapetto in legno
Immagine di una scala a rampa dritta stile americano di medie dimensioni con pedata in legno, alzata in legno e parapetto in legno
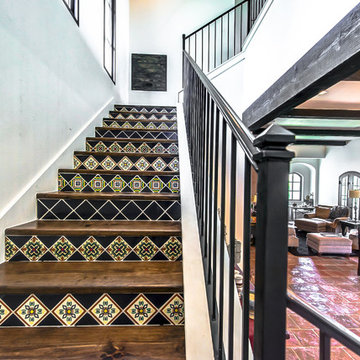
12x12 Antique Saltillo tile. Tile was ordered presealed, installed by Rustico Tile and Stone. Dark grout was left behind in texture to create a reclaimed terracotta tile look. Topcoat sealed with Terranano Sealer in Low Gloss finish.
Staircase includes Talavera painted tiles as the riser tile.
Materials Supplied and Installed by Rustico Tile and Stone. Wholesale prices and Worldwide Shipping.
(512) 260-9111 / info@rusticotile.com / RusticoTile.com
Rustico Tile and Stone
Photos by Jeff Harris, Austin Imaging
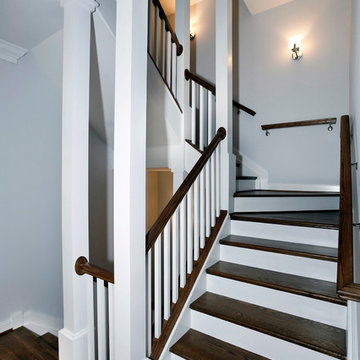
Architect: Seth Ballard, AIA, NCARB;
Builder/Developer: CIMA Design-Build;
Realtor: Sandra Leiva (Century 21)
Idee per una scala american style
Idee per una scala american style
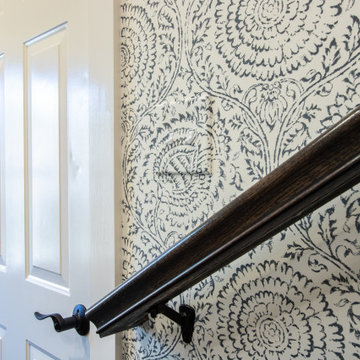
Immagine di una scala american style con parapetto in legno e carta da parati
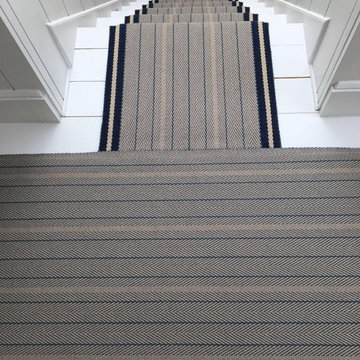
Roger Oates Trent Airforce stair runner carpet fitted to white painted staircase in Barnes London
Ispirazione per una scala a "L" american style di medie dimensioni con pedata in legno, alzata in legno e parapetto in legno
Ispirazione per una scala a "L" american style di medie dimensioni con pedata in legno, alzata in legno e parapetto in legno
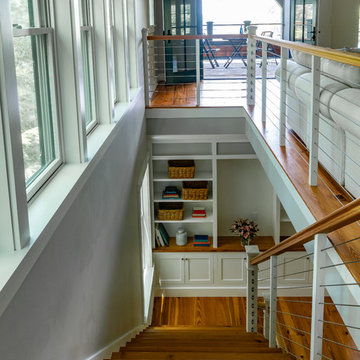
Situated on the edge of New Hampshire’s beautiful Lake Sunapee, this Craftsman-style shingle lake house peeks out from the towering pine trees that surround it. When the clients approached Cummings Architects, the lot consisted of 3 run-down buildings. The challenge was to create something that enhanced the property without overshadowing the landscape, while adhering to the strict zoning regulations that come with waterfront construction. The result is a design that encompassed all of the clients’ dreams and blends seamlessly into the gorgeous, forested lake-shore, as if the property was meant to have this house all along.
The ground floor of the main house is a spacious open concept that flows out to the stone patio area with fire pit. Wood flooring and natural fir bead-board ceilings pay homage to the trees and rugged landscape that surround the home. The gorgeous views are also captured in the upstairs living areas and third floor tower deck. The carriage house structure holds a cozy guest space with additional lake views, so that extended family and friends can all enjoy this vacation retreat together. Photo by Eric Roth
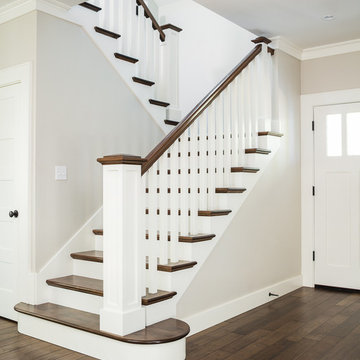
Open bannister stair.
Idee per una scala a "U" stile americano di medie dimensioni con pedata in legno, alzata in legno verniciato e parapetto in legno
Idee per una scala a "U" stile americano di medie dimensioni con pedata in legno, alzata in legno verniciato e parapetto in legno
12.957 Foto di scale american style
4
