9 Foto di scale american style con pannellatura
Filtra anche per:
Budget
Ordina per:Popolari oggi
1 - 9 di 9 foto
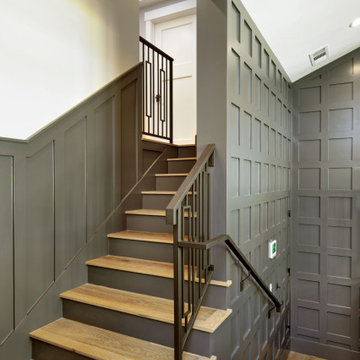
Esempio di una scala a "U" stile americano di medie dimensioni con pedata in legno, alzata in legno, parapetto in metallo e pannellatura
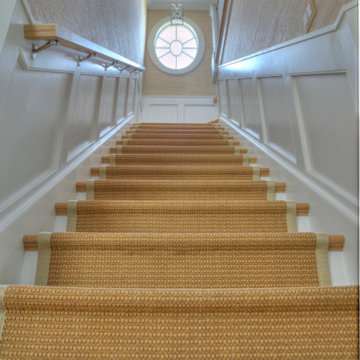
From the front door, all the way up to the 4th floor. The attention to wood working detail is amazing. This oval window at the top of the stairs brilliantly lights up this stairway. We like to call this the "Stairway to Heaven".
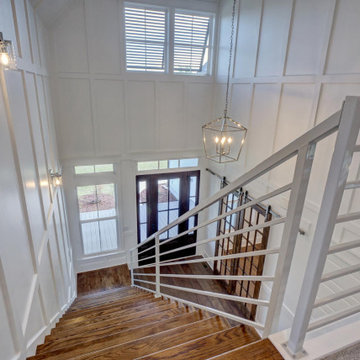
Foto di una scala american style con parapetto in metallo, pannellatura e pedata in legno
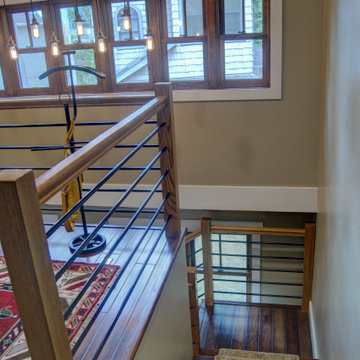
This home is a small cottage that used to be a ranch. We remodeled the entire first floor and added a second floor above.
Foto di una piccola scala a "L" stile americano con pedata in legno, alzata in legno verniciato, parapetto in metallo e pannellatura
Foto di una piccola scala a "L" stile americano con pedata in legno, alzata in legno verniciato, parapetto in metallo e pannellatura
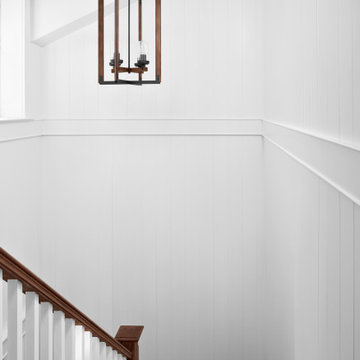
Staircase with custom trim
Ispirazione per una scala a "L" american style con pedata in legno, alzata in legno verniciato, parapetto in legno e pannellatura
Ispirazione per una scala a "L" american style con pedata in legno, alzata in legno verniciato, parapetto in legno e pannellatura
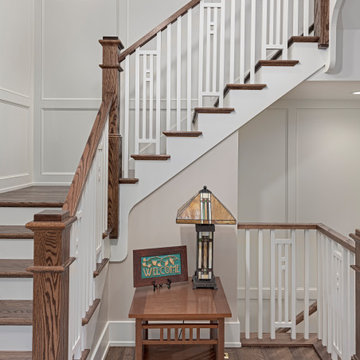
Contemporary Craftsman Home with traditional "u" shaped stair open to the second floor. Paneling wraps the staircase and a niche provides a perfect location for a Stickley side table and Craftsman lamp
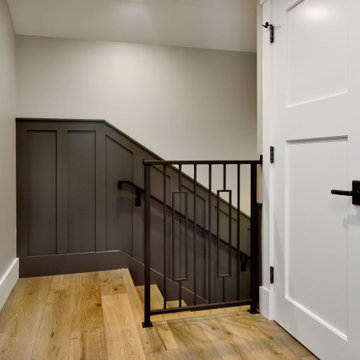
Immagine di una scala a "U" stile americano di medie dimensioni con pedata in legno, alzata in legno, parapetto in metallo e pannellatura
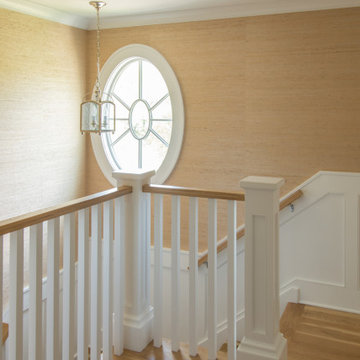
From the front door, all the way up to the 4th floor. The attention to wood working detail is amazing. This oval window at the top of the stairs brilliantly lights up this stairway.
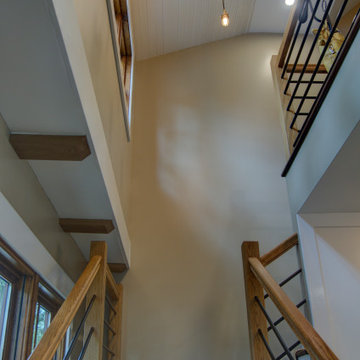
This home is a small cottage that used to be a ranch. We remodeled the entire first floor and added a second floor above.
Idee per una piccola scala a "L" american style con pedata in legno, alzata in legno verniciato, parapetto in metallo e pannellatura
Idee per una piccola scala a "L" american style con pedata in legno, alzata in legno verniciato, parapetto in metallo e pannellatura
9 Foto di scale american style con pannellatura
1