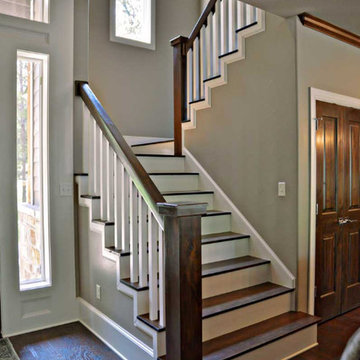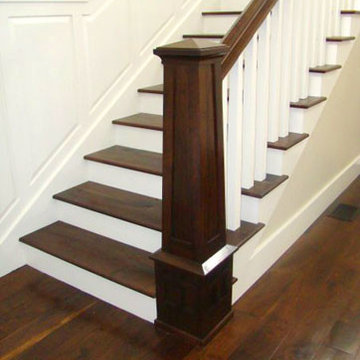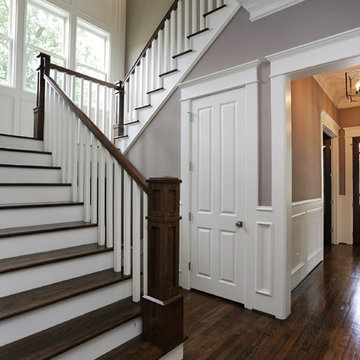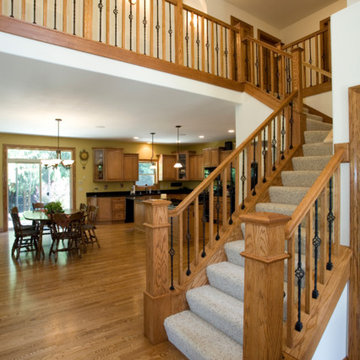12.957 Foto di scale american style
Filtra anche per:
Budget
Ordina per:Popolari oggi
21 - 40 di 12.957 foto
1 di 2
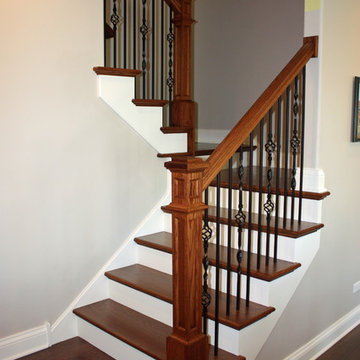
The main stair from the first to second floors
Immagine di una scala a "U" stile americano di medie dimensioni con pedata in legno, alzata in legno verniciato e parapetto in metallo
Immagine di una scala a "U" stile americano di medie dimensioni con pedata in legno, alzata in legno verniciato e parapetto in metallo
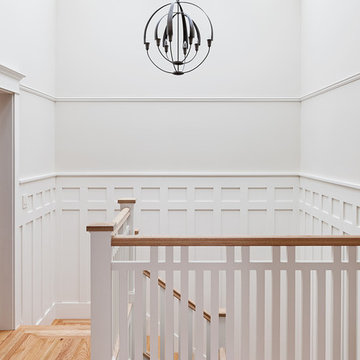
Michele Lee Wilson
Foto di una scala a "L" american style di medie dimensioni con pedata in legno e parapetto in legno
Foto di una scala a "L" american style di medie dimensioni con pedata in legno e parapetto in legno
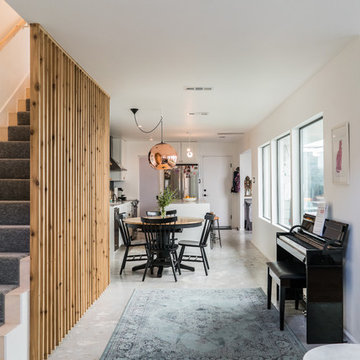
Esempio di una scala a rampa dritta stile americano di medie dimensioni con pedata in legno, parapetto in legno e alzata in legno
Trova il professionista locale adatto per il tuo progetto
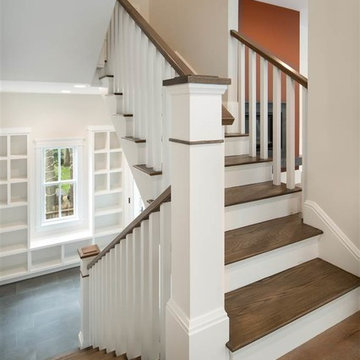
Immagine di una scala a "U" stile americano di medie dimensioni con pedata in legno, alzata in legno verniciato e parapetto in legno
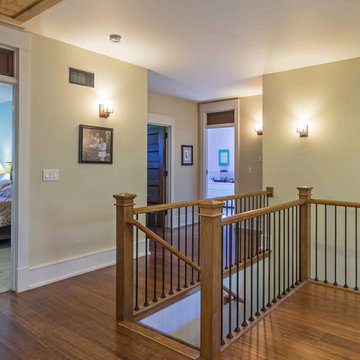
New Craftsman style home, approx 3200sf on 60' wide lot. Views from the street, highlighting front porch, large overhangs, Craftsman detailing. Photos by Robert McKendrick Photography.
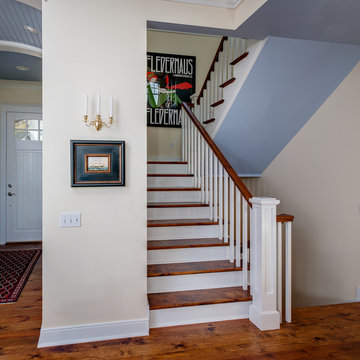
Idee per una scala a "U" stile americano di medie dimensioni con pedata in legno, alzata in legno verniciato e parapetto in materiali misti

Ispirazione per una grande scala a rampa dritta stile americano con pedata in legno, alzata in legno e parapetto in legno
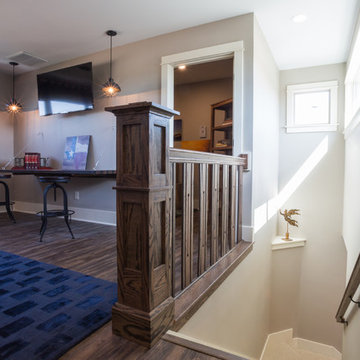
Jerod Foster
Esempio di una scala a "L" american style con pedata in legno e alzata in legno
Esempio di una scala a "L" american style con pedata in legno e alzata in legno
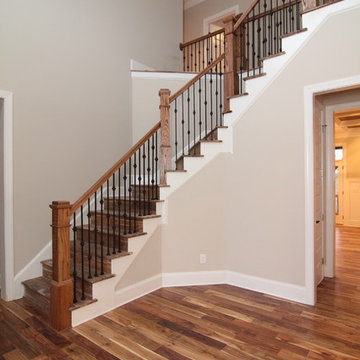
The staircase wraps around the foyer, leading to secondary bedrooms, baths, and play spaces.
Immagine di una grande scala stile americano
Immagine di una grande scala stile americano
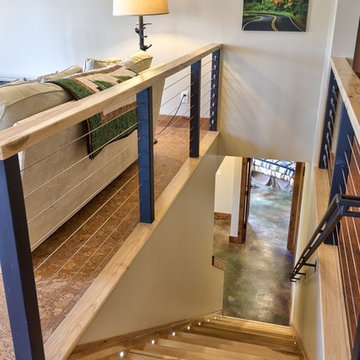
Hickory floor transitions milled to allow floating cork floor with minimal protrusion.
Foto di una scala a rampa dritta american style di medie dimensioni con pedata in legno, alzata in legno e parapetto in metallo
Foto di una scala a rampa dritta american style di medie dimensioni con pedata in legno, alzata in legno e parapetto in metallo
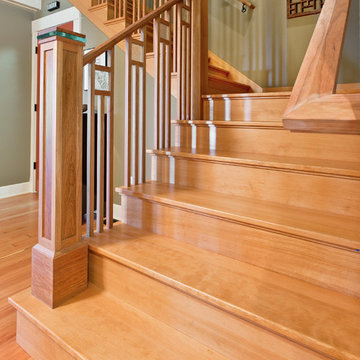
Michael Walmsley
Ispirazione per una grande scala a "L" american style con pedata in legno e alzata in legno
Ispirazione per una grande scala a "L" american style con pedata in legno e alzata in legno
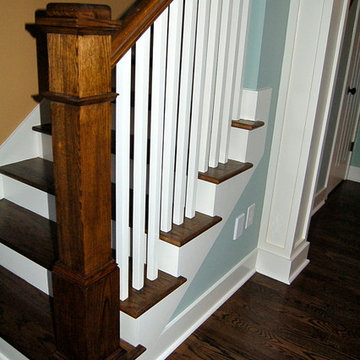
The Imperial floor plan was a custom created floor plan to incorporate an open floor plan that would be great for entertaining. This home was constructed as the model home for the community of Prairie Pass in Apison. The home quickly became a community favorite, and several homes were custom built with similar designs, but yet still maintain the custom feel for the client.
Connie McCoy
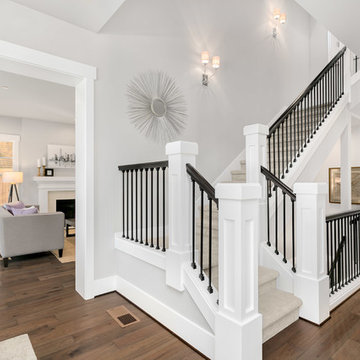
Foto di una scala a "L" stile americano di medie dimensioni con pedata in moquette, alzata in moquette e parapetto in materiali misti
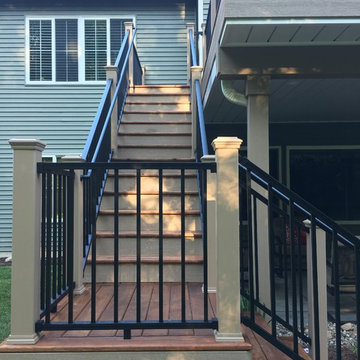
deck projects
Ispirazione per una scala a "L" american style di medie dimensioni con pedata in legno, alzata in legno e parapetto in metallo
Ispirazione per una scala a "L" american style di medie dimensioni con pedata in legno, alzata in legno e parapetto in metallo
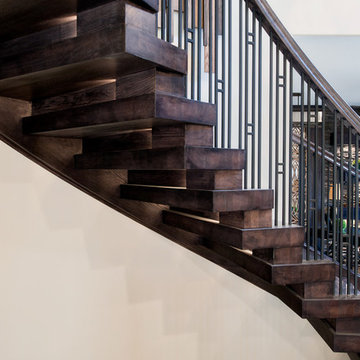
The designers of this home brought us a real challenge; to build a unsupported curved stair that looks like stacked lumber. We believe this solid oak curved stair meets that challenge. LED lighting adds a modern touch to a rustic project. The widening effect at the bottom of the stair creates a welcoming impression. Our innovative design creates a look that floats on air.
12.957 Foto di scale american style
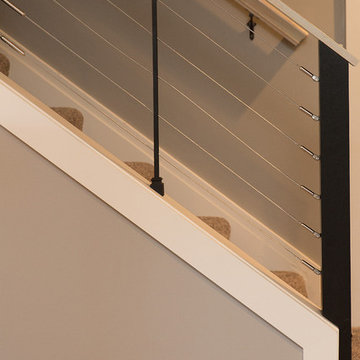
Abigail Rose Photography
Immagine di una grande scala stile americano
Immagine di una grande scala stile americano
2
