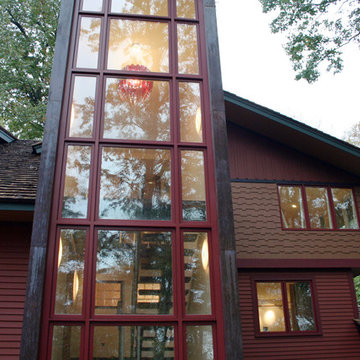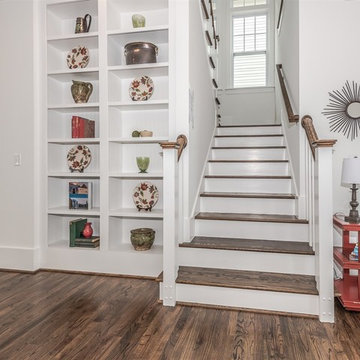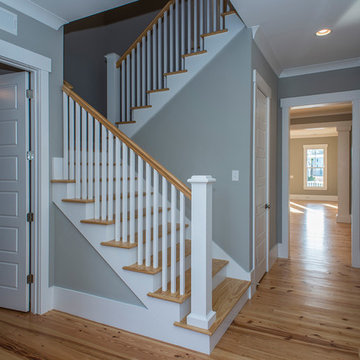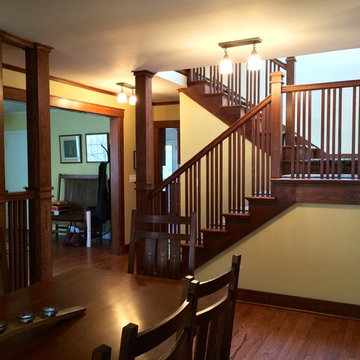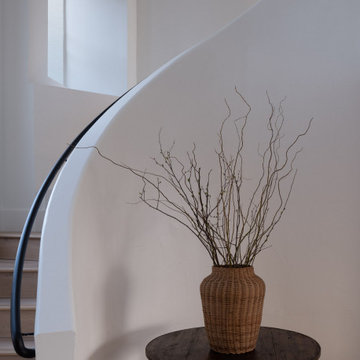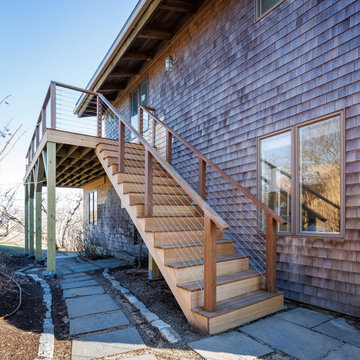12.957 Foto di scale american style
Filtra anche per:
Budget
Ordina per:Popolari oggi
161 - 180 di 12.957 foto
1 di 2
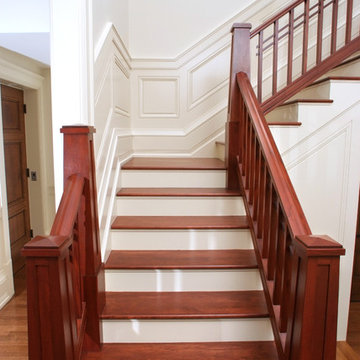
Custom craftsman mahogany handrail and newel post with cherry stair treads.
Idee per una scala american style
Idee per una scala american style
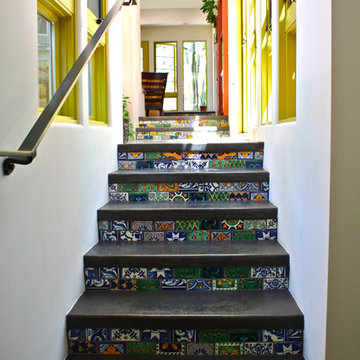
Design and Architecture by Kate Svoboda-Spanbock of HERE Design and Architecture
Shannon Malone © 2012 Houzz
Foto di una scala american style con alzata piastrellata
Foto di una scala american style con alzata piastrellata
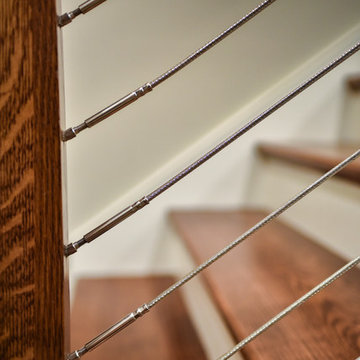
Ispirazione per una scala a rampa dritta american style con pedata in legno, alzata in legno e parapetto in cavi
Trova il professionista locale adatto per il tuo progetto
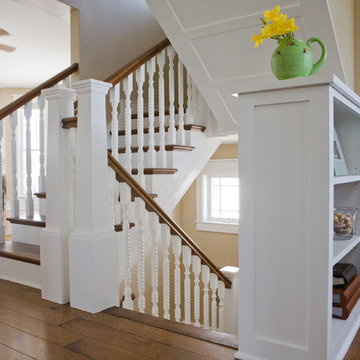
Esempio di una scala a "U" american style di medie dimensioni con pedata in legno, alzata in legno verniciato e parapetto in legno
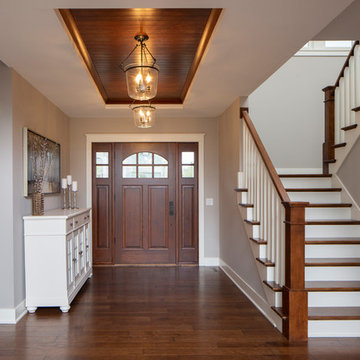
Stained tongue & groove trey ceiling accents open up this foyer complimenting the barrel covered porch entry. Exposed tread custom milled stairway with stained treads, railing and newel posts enhances the white painted risers and balusters. Character grade hickory hardwood floors with a glimpse of the office barn door. (Ryan Hainey)
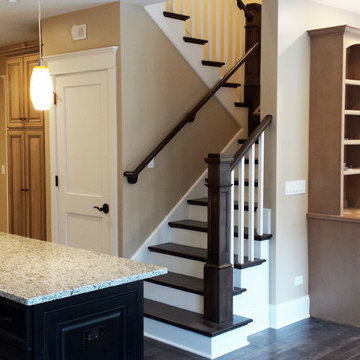
Open Univesral Design floor plan view showing stairway, living room and kitchen punctuated by LED lighting and featuring Hickory Stairs and railing, painted trim with hickory flooring. Master suite located on main level as well.
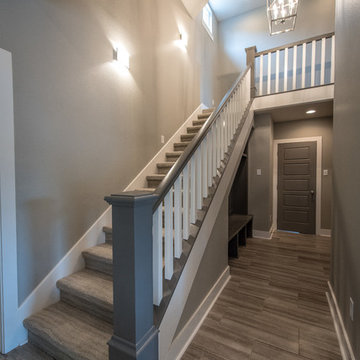
Immagine di una scala a rampa dritta american style di medie dimensioni con pedata in moquette e alzata in moquette
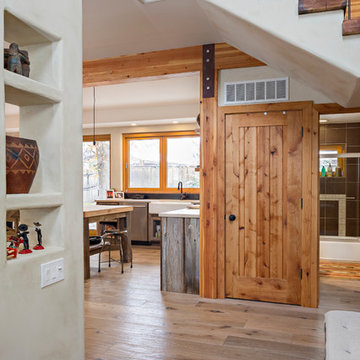
This Boulder, Colorado remodel by fuentesdesign demonstrates the possibility of renewal in American suburbs, and Passive House design principles. Once an inefficient single story 1,000 square-foot ranch house with a forced air furnace, has been transformed into a two-story, solar powered 2500 square-foot three bedroom home ready for the next generation.
The new design for the home is modern with a sustainable theme, incorporating a palette of natural materials including; reclaimed wood finishes, FSC-certified pine Zola windows and doors, and natural earth and lime plasters that soften the interior and crisp contemporary exterior with a flavor of the west. A Ninety-percent efficient energy recovery fresh air ventilation system provides constant filtered fresh air to every room. The existing interior brick was removed and replaced with insulation. The remaining heating and cooling loads are easily met with the highest degree of comfort via a mini-split heat pump, the peak heat load has been cut by a factor of 4, despite the house doubling in size. During the coldest part of the Colorado winter, a wood stove for ambiance and low carbon back up heat creates a special place in both the living and kitchen area, and upstairs loft.
This ultra energy efficient home relies on extremely high levels of insulation, air-tight detailing and construction, and the implementation of high performance, custom made European windows and doors by Zola Windows. Zola’s ThermoPlus Clad line, which boasts R-11 triple glazing and is thermally broken with a layer of patented German Purenit®, was selected for the project. These windows also provide a seamless indoor/outdoor connection, with 9′ wide folding doors from the dining area and a matching 9′ wide custom countertop folding window that opens the kitchen up to a grassy court where mature trees provide shade and extend the living space during the summer months.
With air-tight construction, this home meets the Passive House Retrofit (EnerPHit) air-tightness standard of
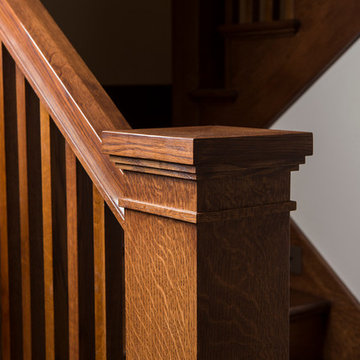
Idee per una scala a "L" american style di medie dimensioni con pedata in legno e alzata in legno
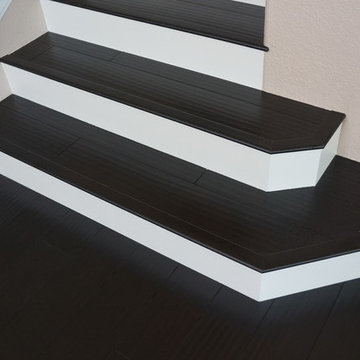
Esempio di una scala a rampa dritta stile americano di medie dimensioni con pedata in legno, alzata in legno verniciato e parapetto in legno
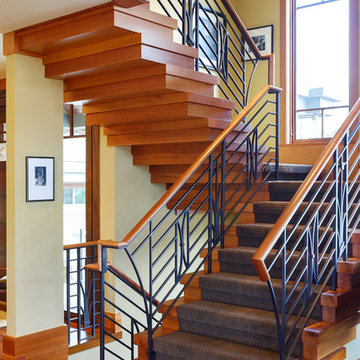
John Magnoski Photography
Builder: John Kraemer & Sons
Idee per una grande scala a "U" american style con pedata in legno e alzata in legno
Idee per una grande scala a "U" american style con pedata in legno e alzata in legno
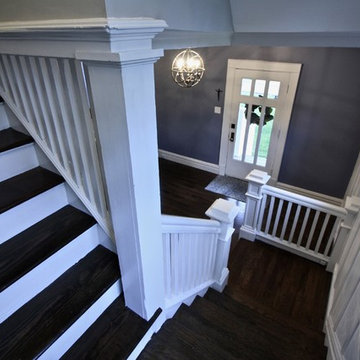
A detail of the stairway.
Ispirazione per una scala a "U" stile americano con pedata in legno, alzata in legno verniciato e parapetto in legno
Ispirazione per una scala a "U" stile americano con pedata in legno, alzata in legno verniciato e parapetto in legno
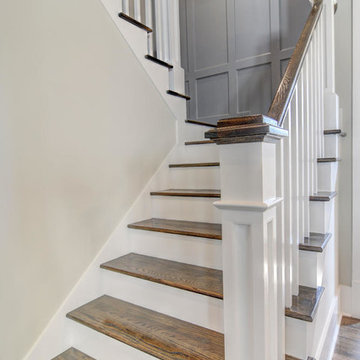
paneling in stairwell, paneled stairwell, full wall paneling, gauntlet gray,
Idee per una scala a "L" american style di medie dimensioni con pedata in legno e alzata in legno
Idee per una scala a "L" american style di medie dimensioni con pedata in legno e alzata in legno
12.957 Foto di scale american style
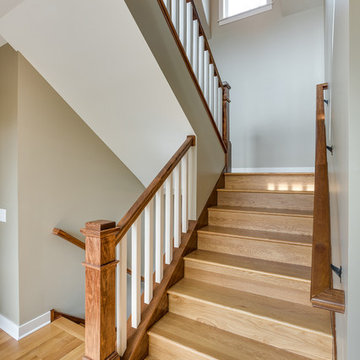
Quarterwsawn Oak treads & risers.
Ispirazione per una scala a "U" american style di medie dimensioni con pedata in legno e alzata in legno
Ispirazione per una scala a "U" american style di medie dimensioni con pedata in legno e alzata in legno
9
