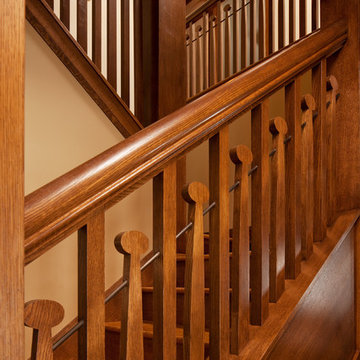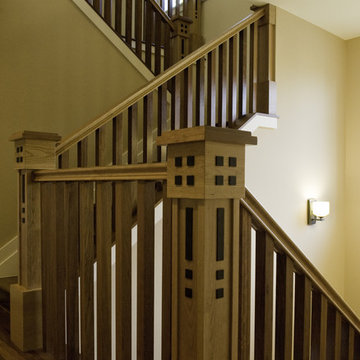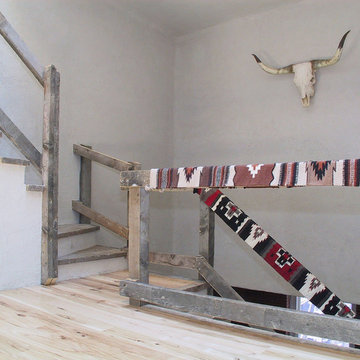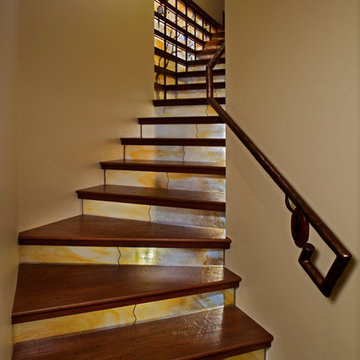12.955 Foto di scale american style
Filtra anche per:
Budget
Ordina per:Popolari oggi
201 - 220 di 12.955 foto
1 di 2
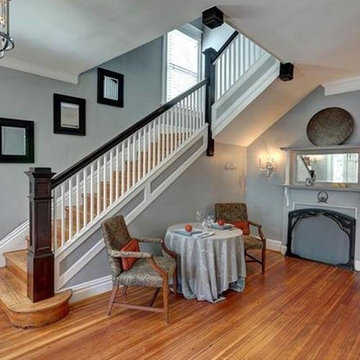
Immagine di una grande scala a "L" american style con pedata in legno, alzata in legno e parapetto in legno
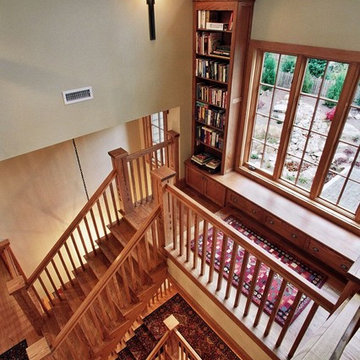
Immagine di una scala a "U" american style di medie dimensioni con pedata in legno e alzata in legno
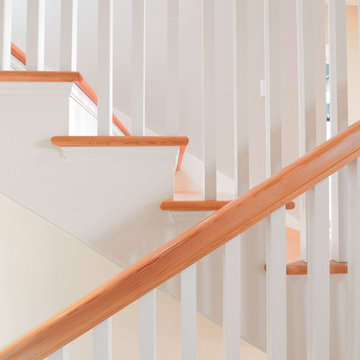
This Greenlake area home is the result of an extensive collaboration with the owners to recapture the architectural character of the 1920’s and 30’s era craftsman homes built in the neighborhood. Deep overhangs, notched rafter tails, and timber brackets are among the architectural elements that communicate this goal.
Given its modest 2800 sf size, the home sits comfortably on its corner lot and leaves enough room for an ample back patio and yard. An open floor plan on the main level and a centrally located stair maximize space efficiency, something that is key for a construction budget that values intimate detailing and character over size.
Trova il professionista locale adatto per il tuo progetto
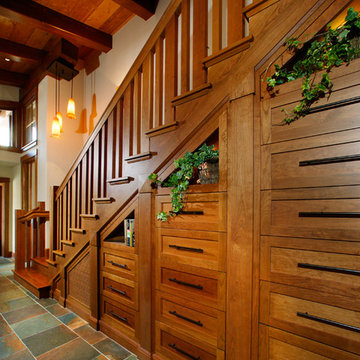
500 exposed Doug Fir timbers and approx. 120 Doug Fir windows.
Roofing comprised of stone slate and handmade copper tiles and panels.
Siding comprised of Old Growth Clear heart vertical grain board on board, hand split redwood shakes and 500 tons of large river rock stone.
Oversized see-thru masonry fireplace with custom iron/glass doors.
Home automation, Lighting control system, and fire sprinklers.
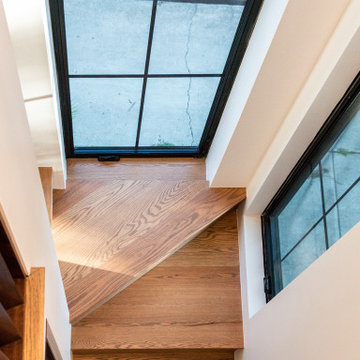
The new stair winds through a light-filled tower separated with a vertical walnut screen wall.
Foto di una piccola scala a "U" stile americano con pedata in legno, alzata in legno e parapetto in metallo
Foto di una piccola scala a "U" stile americano con pedata in legno, alzata in legno e parapetto in metallo
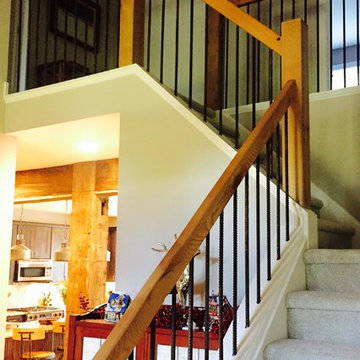
Idee per una scala a "L" stile americano di medie dimensioni con pedata in moquette, alzata in moquette e parapetto in legno
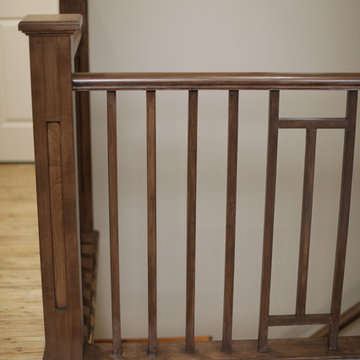
Removed builder grade banister and made custom craftsman banister stained popular.
Idee per una piccola scala american style
Idee per una piccola scala american style
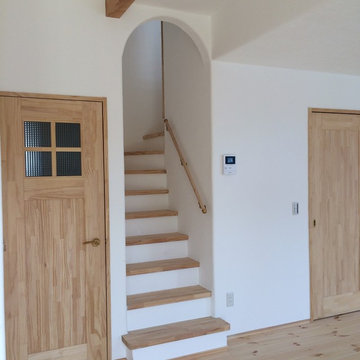
リビングから2階へと向かう階段。アーチの垂れ壁の向こうに、カーテンレールをつけました。冬、閉じることもできるように。防音効果もありますよ。
Ispirazione per una scala a "U" american style con pedata in legno e parapetto in legno
Ispirazione per una scala a "U" american style con pedata in legno e parapetto in legno
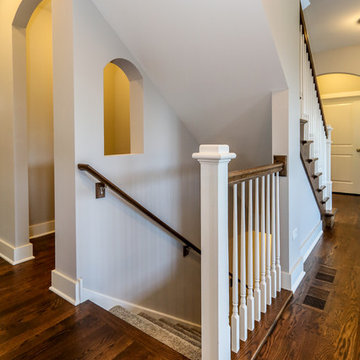
DJK Custom Homes
Esempio di una grande scala a rampa dritta american style con pedata in moquette e alzata in moquette
Esempio di una grande scala a rampa dritta american style con pedata in moquette e alzata in moquette
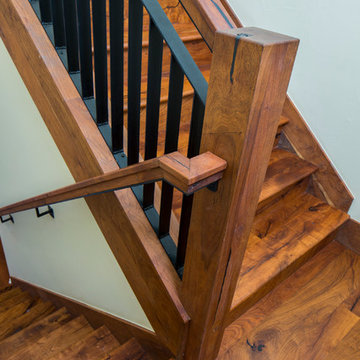
Tre Dunham with Fine Focus Photography
Immagine di una scala curva stile americano di medie dimensioni con pedata in legno, alzata in legno e parapetto in materiali misti
Immagine di una scala curva stile americano di medie dimensioni con pedata in legno, alzata in legno e parapetto in materiali misti
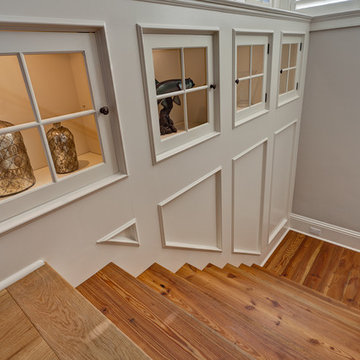
Immagine di una scala a rampa dritta stile americano di medie dimensioni con pedata in legno e alzata in legno verniciato
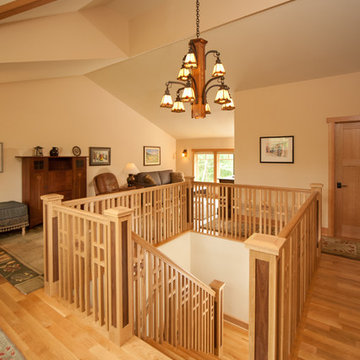
Foto di una scala a "U" american style di medie dimensioni con pedata in legno e alzata in legno
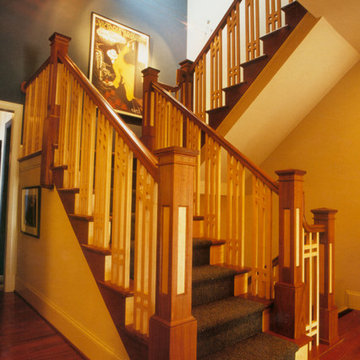
Not visible from the road, this house appears to be a modest one and half story craftsman style, but is actually sited at the top edge of a very steep slope, creating a two story rear elevation. The site allowed the lower level to be used as a Media/Game Room, Guest Bedroom, and Art Studio for creating some of the stained glass that embellishes some of the windows.
The grotto wine cellar, complete with straw plaster walls, is located within the naturally cool concrete walls below the front porch. A large state-of-the-art kitchen allows the owners to invite friends for cooking classes and hold traditional Shabbat dinners. The Family Room, which opens from the kitchen behind the reading nook, fl anked by the craftsman style columns, steps down allowing views down the slope. A deck and screen porch are extensions of the eat in kitchen and large yet cozy, dining room, allowing for casual dining and views to the picnic area by the stream.
Photography: Anne Gummerson
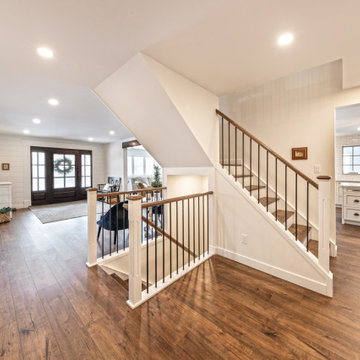
Take a look at the transformation of this 90's era home into a modern craftsman! We did a full interior and exterior renovation down to the studs on all three levels that included re-worked floor plans, new exterior balcony, movement of the front entry to the other street side, a beautiful new front porch, an addition to the back, and an addition to the garage to make it a quad. The inside looks gorgeous! Basically, this is now a new home!
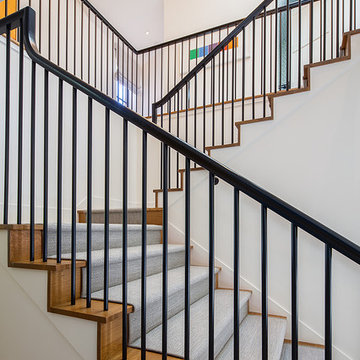
Idee per una scala stile americano con pedata in legno e alzata in moquette
12.955 Foto di scale american style
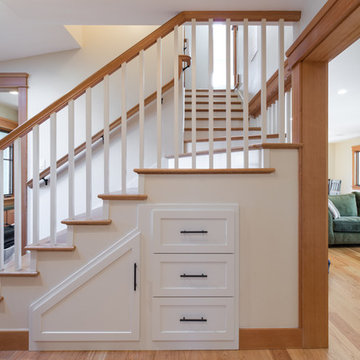
A down-to-the-studs remodel and second floor addition, we converted this former ranch house into a light-filled home designed and built to suit contemporary family life, with no more or less than needed. Craftsman details distinguish the new interior and exterior, and douglas fir wood trim offers warmth and character on the inside.
Photography by Takashi Fukuda.
https://saikleyarchitects.com/portfolio/contemporary-craftsman/
11
