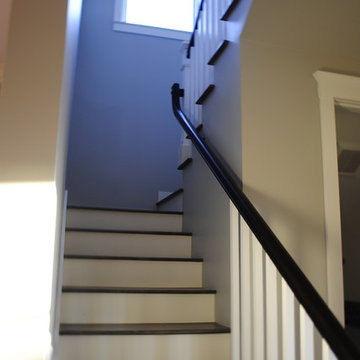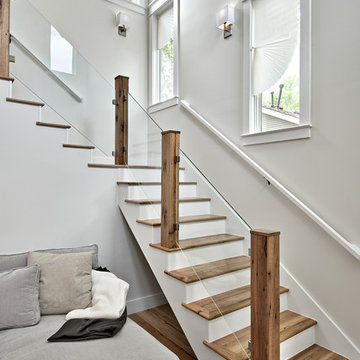12.953 Foto di scale american style
Filtra anche per:
Budget
Ordina per:Popolari oggi
241 - 260 di 12.953 foto
1 di 2
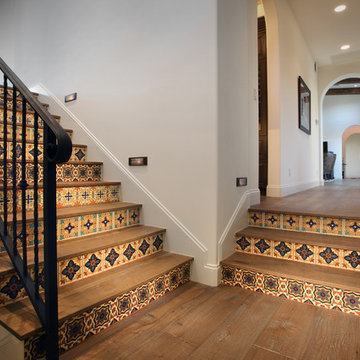
Todd Photography
Esempio di una scala a "L" stile americano con pedata in legno e alzata piastrellata
Esempio di una scala a "L" stile americano con pedata in legno e alzata piastrellata
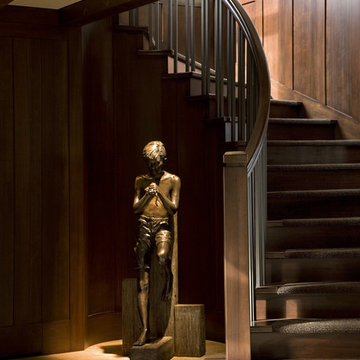
Roger Brooks Photography
Immagine di una grande scala curva american style con pedata in legno e alzata in legno
Immagine di una grande scala curva american style con pedata in legno e alzata in legno
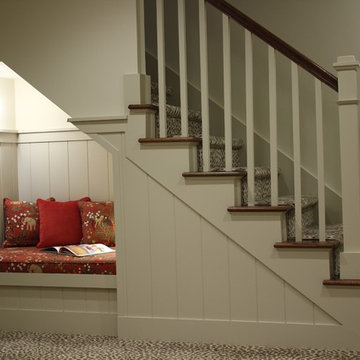
Ispirazione per una scala a "L" american style di medie dimensioni con pedata in legno e alzata in legno verniciato
Trova il professionista locale adatto per il tuo progetto
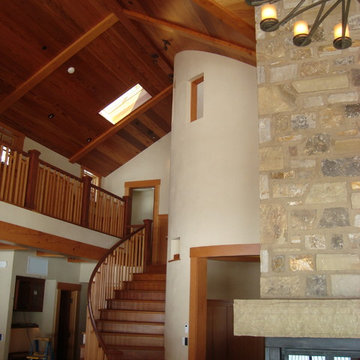
American Clay plaster
Ispirazione per una scala curva american style di medie dimensioni con pedata in legno, alzata in legno e parapetto in legno
Ispirazione per una scala curva american style di medie dimensioni con pedata in legno, alzata in legno e parapetto in legno
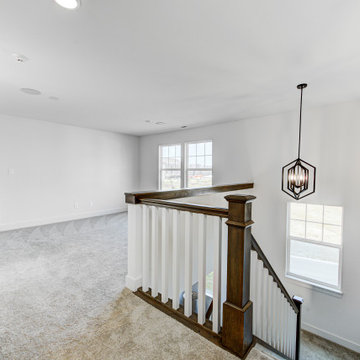
Beautiful wooden staircase brings you up to the second floor loft space.
Immagine di una scala a "U" stile americano di medie dimensioni con pedata in moquette, alzata in moquette e parapetto in legno
Immagine di una scala a "U" stile americano di medie dimensioni con pedata in moquette, alzata in moquette e parapetto in legno
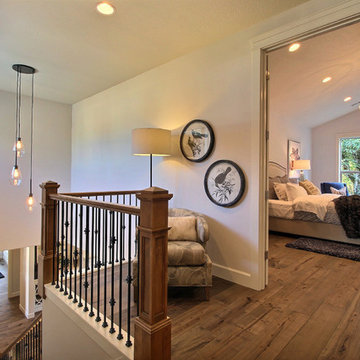
Paint by Sherwin Williams
Body Color - City Loft - SW 7631
Trim Color - Custom Color - SW 8975/3535
Master Suite & Guest Bath - Site White - SW 7070
Girls' Rooms & Bath - White Beet - SW 6287
Exposed Beams & Banister Stain - Banister Beige - SW 3128-B
Gas Fireplace by Heat & Glo
Flooring & Tile by Macadam Floor & Design
Hardwood by Kentwood Floors
Hardwood Product Originals Series - Plateau in Brushed Hard Maple
Kitchen Backsplash by Tierra Sol
Tile Product - Tencer Tiempo in Glossy Shadow
Kitchen Backsplash Accent by Walker Zanger
Tile Product - Duquesa Tile in Jasmine
Sinks by Decolav
Slab Countertops by Wall to Wall Stone Corp
Kitchen Quartz Product True North Calcutta
Master Suite Quartz Product True North Venato Extra
Girls' Bath Quartz Product True North Pebble Beach
All Other Quartz Product True North Light Silt
Windows by Milgard Windows & Doors
Window Product Style Line® Series
Window Supplier Troyco - Window & Door
Window Treatments by Budget Blinds
Lighting by Destination Lighting
Fixtures by Crystorama Lighting
Interior Design by Tiffany Home Design
Custom Cabinetry & Storage by Northwood Cabinets
Customized & Built by Cascade West Development
Photography by ExposioHDR Portland
Original Plans by Alan Mascord Design Associates
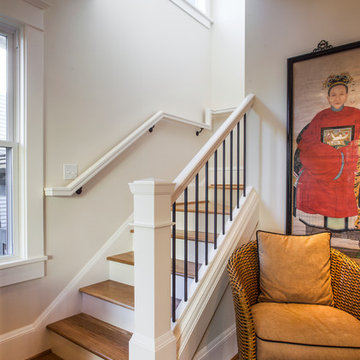
Esempio di una scala a "L" american style di medie dimensioni con pedata in legno e alzata in legno verniciato
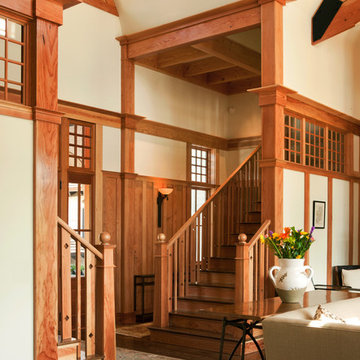
2012: This Arts and Crafts style house draws from the most influential English architects of the early 20th century. Designed to be enjoyed by multiple families as a second home, this 4,900-sq-ft home contains three identical master suites, three bedrooms and six bathrooms. The bold stucco massing and steep roof pitches make a commanding presence, while flared roof lines and various detailed openings articulate the form. Inside, neutral colored walls accentuate richly stained woodwork. The timber trusses and the intersecting peak and arch ceiling open the living room to form a dynamic gathering space. Stained glass connects the kitchen and dining room. The open floor plan allows abundant light and views to the exterior, and also provides a sense of connection and functionality. A pair of matching staircases separates the two upper master suites, trimmed with custom balusters.
Architect :Wayne Windham Architect - http://waynewindhamarchitect.com/
Builder: Buffington Homes - http://buffingtonhomes.com/
Interior Designer : Kathryn McGowan
Land Planner: Sunnyside Designs
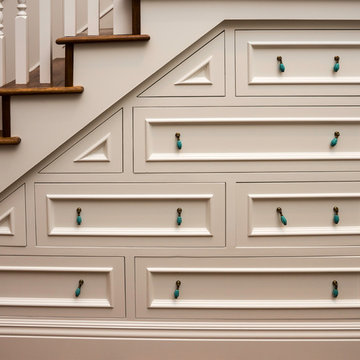
Esempio di una scala a "L" american style di medie dimensioni con pedata in legno e alzata in legno
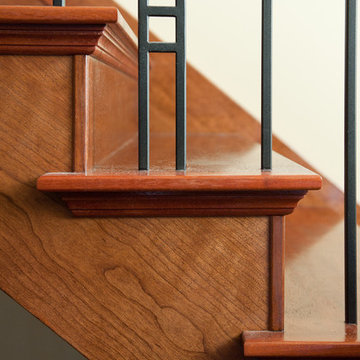
Solid jatoba treads accent this closed riser cherry wood staircase. This traditional stair blends fine details with simple design. The natural finish accentuates the true colour of the solid wood. The stairs’ open, saw tooth style stringers show the beautiful craftsmanship of the treads.
Photography by Jason Ness
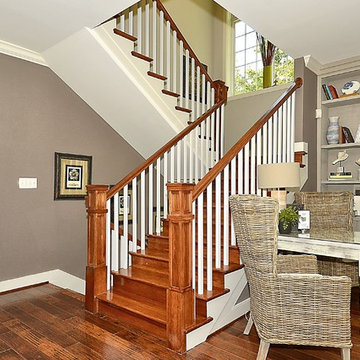
Idee per una scala a "U" stile americano di medie dimensioni con pedata in legno, alzata in legno e parapetto in legno
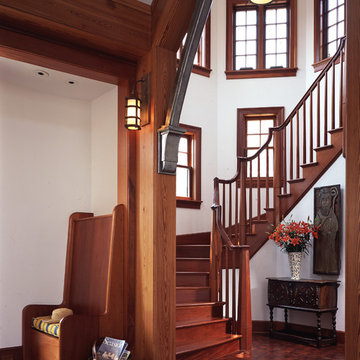
This is 9000 square foot home is located on the island of Martha's Vineyard. Gil Walsh worked with both the client and the architect to achieve this magnificent design.
The client is an avid art collector, therefore, the design scheme of the home was guided by their art.
Although the client prefers Americana design we chose antique furnishings that were castle-like to stay in scale with the high ceiling rooms . The rugs were designed by Elizabeth Eakins who blended the contemporary of the paintings with the traditional Americana designs of hooked rugs. The fireplace was designed by Lew French, a well known artist on Martha's Vineyard, who works in stone.
The Master bedroom bedding was designed to coordinate with the art on the headboard walls. American hooked rugs are on the floor on each side of the bed.
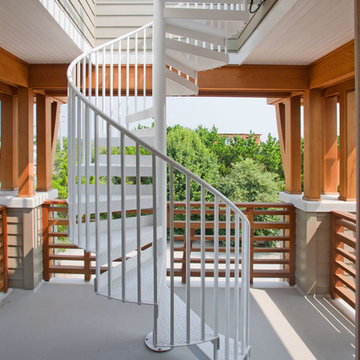
Metal spiral staircase leads the home owners to the top deck of the beach house.
R. Bye
Ispirazione per una piccola scala a chiocciola stile americano con alzata in metallo e pedata in metallo
Ispirazione per una piccola scala a chiocciola stile americano con alzata in metallo e pedata in metallo
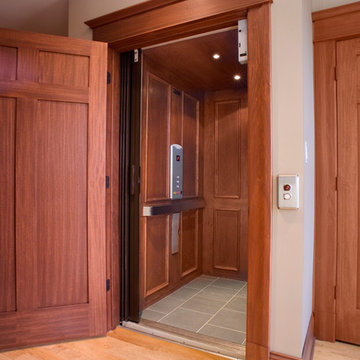
Stained interior of residential elevator
Ispirazione per una piccola scala a "U" american style
Ispirazione per una piccola scala a "U" american style
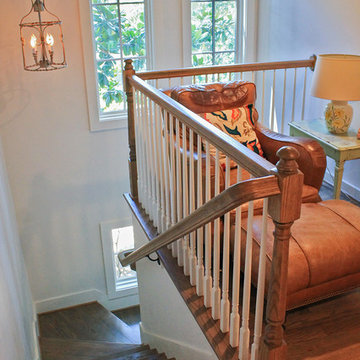
Home Remodeling Birmingham Alabama
Mountain Brook Whole House Remodel
Staircase
Ispirazione per una piccola scala a "L" stile americano con pedata in legno, alzata in legno verniciato e parapetto in legno
Ispirazione per una piccola scala a "L" stile americano con pedata in legno, alzata in legno verniciato e parapetto in legno
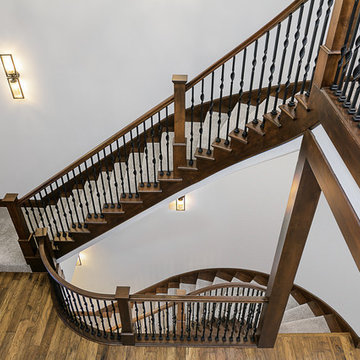
Foto di una grande scala a "L" stile americano con pedata in moquette, alzata in moquette e parapetto in materiali misti
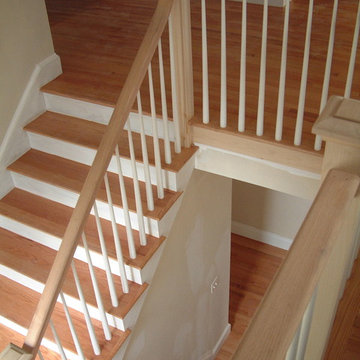
A wide, light-filled staircase ties together all three floors of the home, from the basement up to the second floor.
Foto di una scala a "U" stile americano di medie dimensioni con pedata in legno e alzata in legno
Foto di una scala a "U" stile americano di medie dimensioni con pedata in legno e alzata in legno
12.953 Foto di scale american style
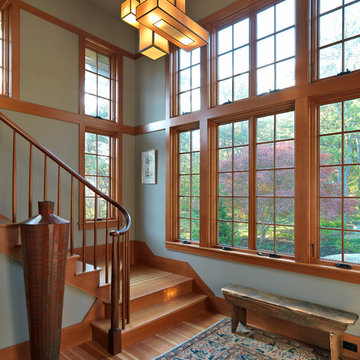
Richard Mandelkorn
Immagine di una scala a "L" american style con pedata in legno, alzata in legno e parapetto in legno
Immagine di una scala a "L" american style con pedata in legno, alzata in legno e parapetto in legno
13
