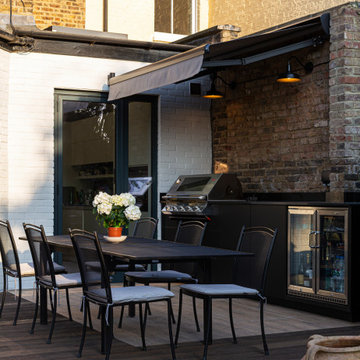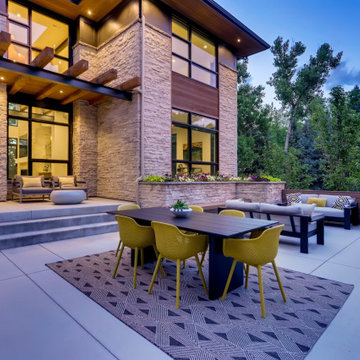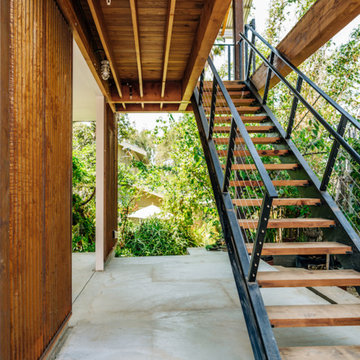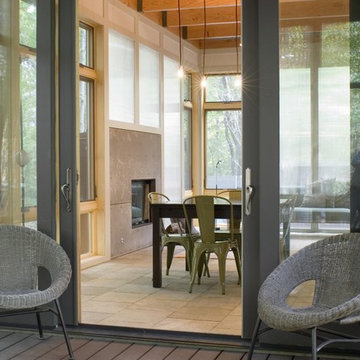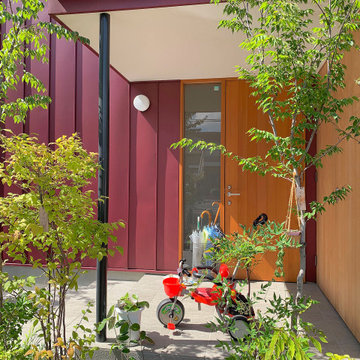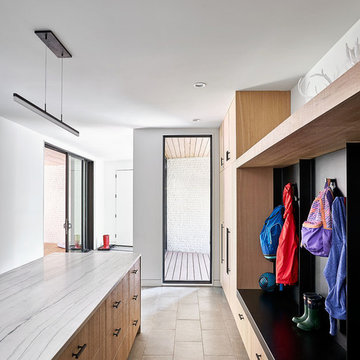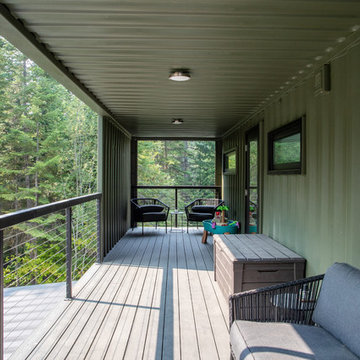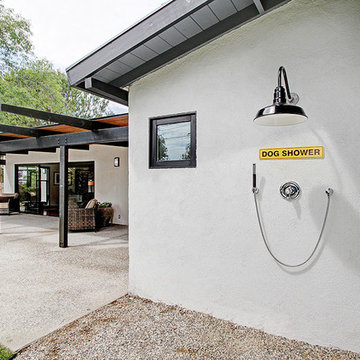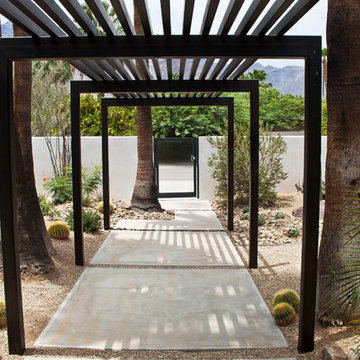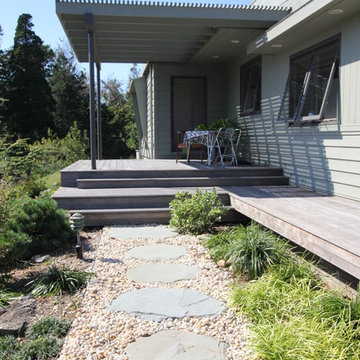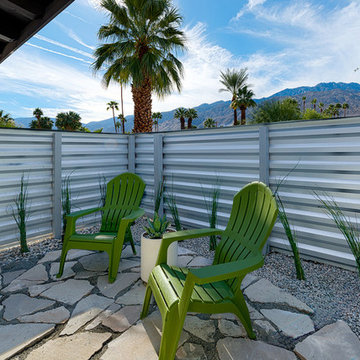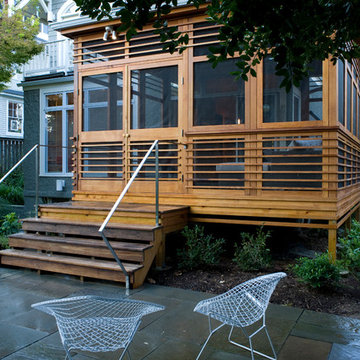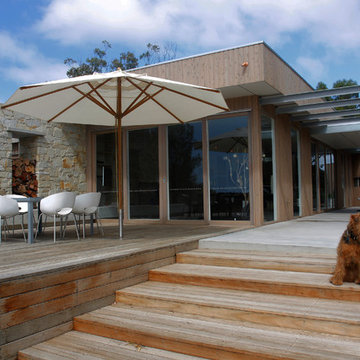Foto di portici moderni
Filtra anche per:
Budget
Ordina per:Popolari oggi
161 - 180 di 9.988 foto
1 di 2
Trova il professionista locale adatto per il tuo progetto
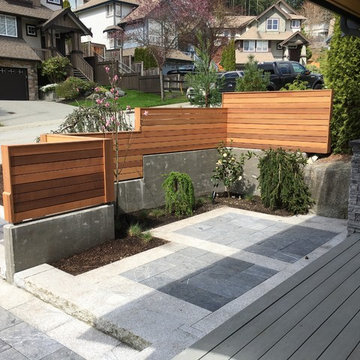
Granite surround & treads, with belgian bluestone inlay
Esempio di un piccolo portico minimalista davanti casa con pedane e un tetto a sbalzo
Esempio di un piccolo portico minimalista davanti casa con pedane e un tetto a sbalzo
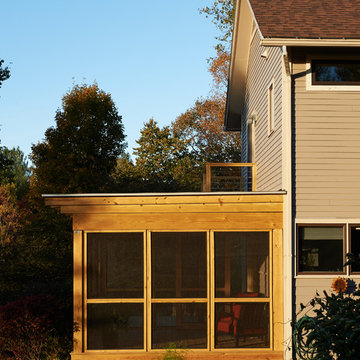
Idee per un portico moderno di medie dimensioni e nel cortile laterale con un portico chiuso e una pergola
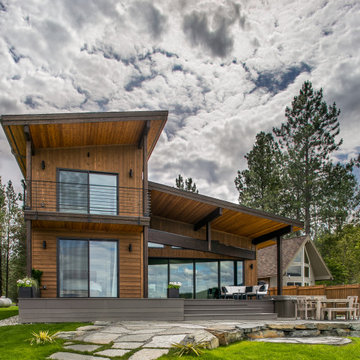
View of the back of the Lakeshore house in Sagle, Idaho.
Andersen 100 series casement windows and sliding glass doors in black capture natural light reflected off the water. The 4-panel LaCantina sliding glass door (lower right) allows for air flow and open concept living with the outdoors during the summer months.
Siding is a mixture of cedar (horizontal) and channel siding (vertical) both finished with "Aquafor Brown," while beams and accents are finished in semi transparent "Old Dragon's Breath." Cedar soffit is finished in clear.
Possini Euro Ellis wall sconces provide light outside each sliding glass door.
Decking on the balcony above the garage is from DecTec in "Weathered Oak," railing is custom made from Mark Richardson metals and finished in black.
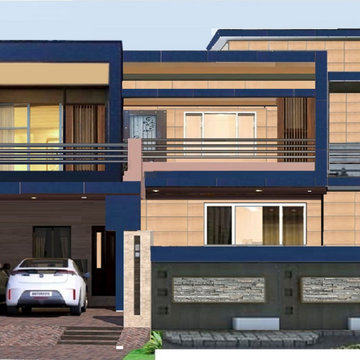
5500 ft square Elegant Double story Contemporary Villa.
With hanging Terrace 3 part based.
Esempio di un portico minimalista di medie dimensioni e davanti casa con un portico chiuso
Esempio di un portico minimalista di medie dimensioni e davanti casa con un portico chiuso
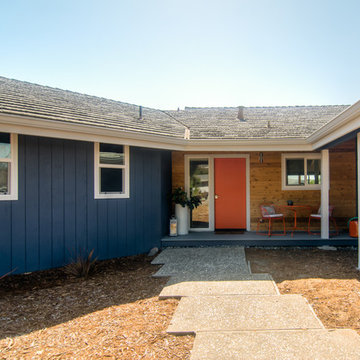
The remodel of the exterior entry included new wood siding, paint, and decking to create a vibrant front porch.
Photo: Bryan Shields
Idee per un portico minimalista davanti casa con pedane e un tetto a sbalzo
Idee per un portico minimalista davanti casa con pedane e un tetto a sbalzo
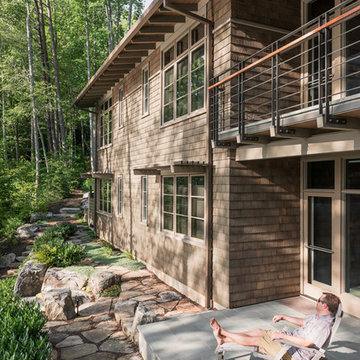
The Fontana Bridge residence is a mountain modern lake home located in the mountains of Swain County. The LEED Gold home is mountain modern house designed to integrate harmoniously with the surrounding Appalachian mountain setting. The understated exterior and the thoughtfully chosen neutral palette blend into the topography of the wooded hillside.
Foto di portici moderni
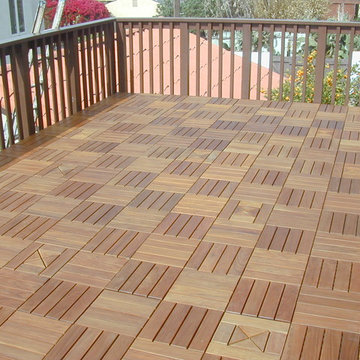
Our interlocking wood deck tiles are a premium product designed specifically for the rigorous demands of the hospitality industry and discerning designers and architects. We use the finest grade FSC certified Ipe and mill it to perfection, bevel all the edges and attached it with stainless steel screws to high quality polypropylene backings that have a patented interlocking tab system for easy installation.
Our decking tiles are designed to disburse the weight of the tile and and heavy loads evenly so as to maintain the integrity of the locking tab system and to be suitable for any water proof or roof top patio membrane.
If you are looking to create an amazing roof top patio, condo balcony or style up some drab deck or tired concrete, these super simple to install deck tiles are the perfect solution to designing something stunning.
9
