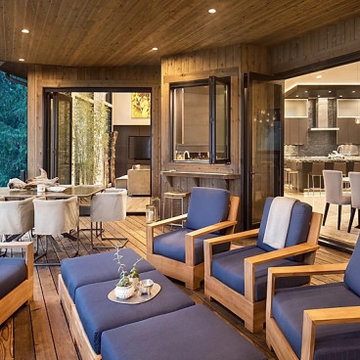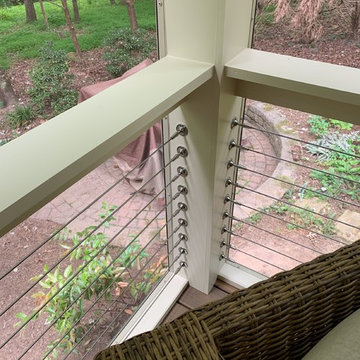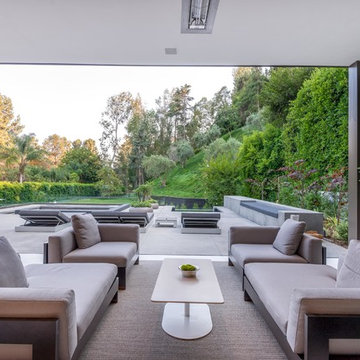Foto di portici di lusso moderni
Filtra anche per:
Budget
Ordina per:Popolari oggi
1 - 20 di 253 foto
1 di 3
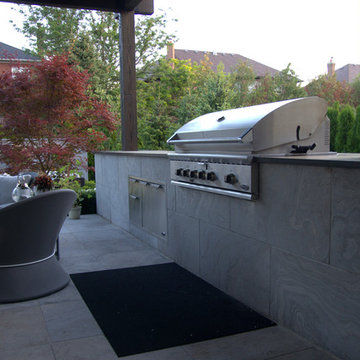
Landscape design and photography by Melanie Rekola
Foto di un piccolo portico minimalista dietro casa con pavimentazioni in pietra naturale e un tetto a sbalzo
Foto di un piccolo portico minimalista dietro casa con pavimentazioni in pietra naturale e un tetto a sbalzo
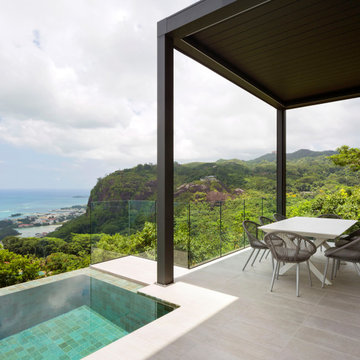
From the very first site visit the vision has been to capture the magnificent view and find ways to frame, surprise and combine it with movement through the building. This has been achieved in a Picturesque way by tantalising and choreographing the viewer’s experience.
The public-facing facade is muted with simple rendered panels, large overhanging roofs and a single point of entry, taking inspiration from Katsura Palace in Kyoto, Japan. Upon entering the cavernous and womb-like space the eye is drawn to a framed view of the Indian Ocean while the stair draws one down into the main house. Below, the panoramic vista opens up, book-ended by granitic cliffs, capped with lush tropical forests.
At the lower living level, the boundary between interior and veranda blur and the infinity pool seemingly flows into the ocean. Behind the stair, half a level up, the private sleeping quarters are concealed from view. Upstairs at entrance level, is a guest bedroom with en-suite bathroom, laundry, storage room and double garage. In addition, the family play-room on this level enjoys superb views in all directions towards the ocean and back into the house via an internal window.
In contrast, the annex is on one level, though it retains all the charm and rigour of its bigger sibling.
Internally, the colour and material scheme is minimalist with painted concrete and render forming the backdrop to the occasional, understated touches of steel, timber panelling and terrazzo. Externally, the facade starts as a rusticated rougher render base, becoming refined as it ascends the building. The composition of aluminium windows gives an overall impression of elegance, proportion and beauty. Both internally and externally, the structure is exposed and celebrated.
The project is now complete and finished shots were taken in March 2019 – a full range of images will be available very shortly.

This remodeled home features Phantom Screens’ motorized retractable wall screen. The home was built in the 1980’s and is a perfect example of the architecture and styling of that time. It has now been transformed with Bahamian styled architecture and will be inspirational to both home owners and builders.
Photography: Jeffrey A. Davis Photography
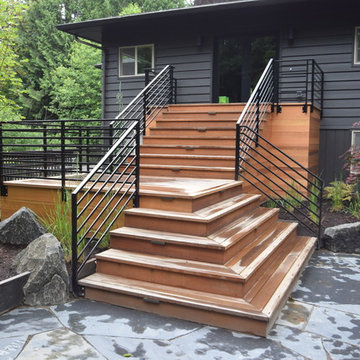
Orlando Construction Inc.
Esempio di un portico moderno di medie dimensioni e davanti casa con pedane e un tetto a sbalzo
Esempio di un portico moderno di medie dimensioni e davanti casa con pedane e un tetto a sbalzo

sprawling ranch estate home w/ stone and stucco exterior
Foto di un ampio portico moderno davanti casa con cemento stampato e un tetto a sbalzo
Foto di un ampio portico moderno davanti casa con cemento stampato e un tetto a sbalzo
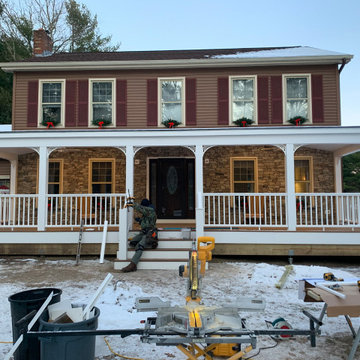
Amazing front porch transformations. We removed a small landing with a few steps and replaced it with and impressive porch that spans the entire front of the house with custom masonry work, a hip roof with bead board ceiling, included lighting, 2 fans, and railings.
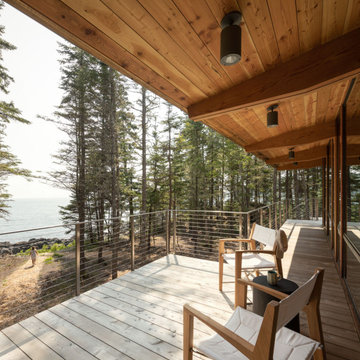
Porch
Foto di un portico moderno di medie dimensioni e dietro casa con pedane e un tetto a sbalzo
Foto di un portico moderno di medie dimensioni e dietro casa con pedane e un tetto a sbalzo
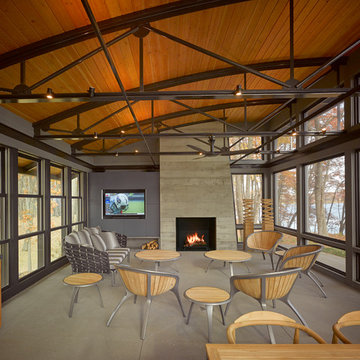
Natural light streams in everywhere through abundant glass, giving a 270 degree view of the lake. Reflecting straight angles of mahogany wood broken by zinc waves, this home blends efficiency with artistry.
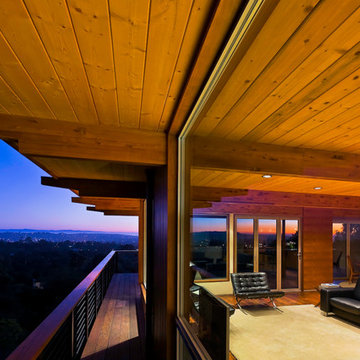
Ciro Coelho
Ispirazione per un grande portico minimalista nel cortile laterale con pedane e un tetto a sbalzo
Ispirazione per un grande portico minimalista nel cortile laterale con pedane e un tetto a sbalzo
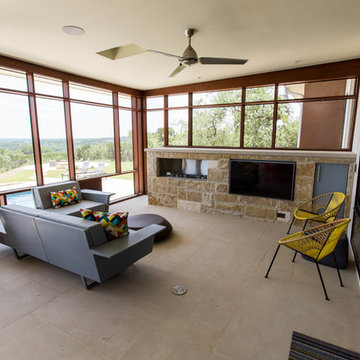
Net Zero House screened porch and pool/water cistern view. Architect: Barley|Pfeiffer.
Idee per un grande portico minimalista dietro casa con un portico chiuso, pavimentazioni in pietra naturale e un tetto a sbalzo
Idee per un grande portico minimalista dietro casa con un portico chiuso, pavimentazioni in pietra naturale e un tetto a sbalzo
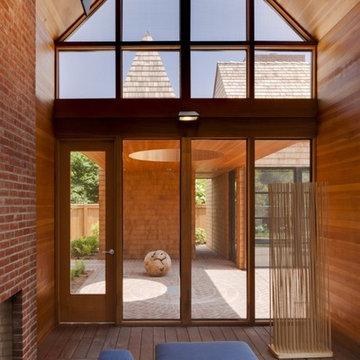
Foto di un ampio portico moderno dietro casa con un portico chiuso, pavimentazioni in mattoni e un tetto a sbalzo
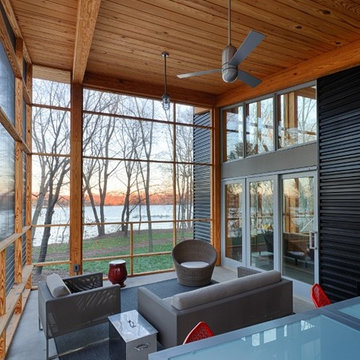
A Modern Swedish Farmhouse
Steve Burchanan Photography
JD Ireland Interior Architecture + Design, Furnishings
Idee per un grande portico moderno nel cortile laterale con un portico chiuso, lastre di cemento e un tetto a sbalzo
Idee per un grande portico moderno nel cortile laterale con un portico chiuso, lastre di cemento e un tetto a sbalzo
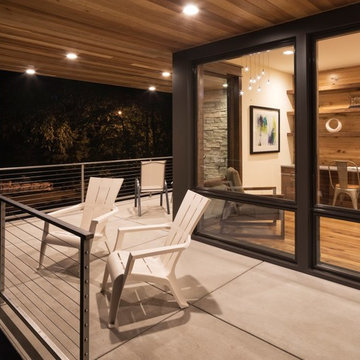
Landmark Photography
Ispirazione per un grande portico moderno davanti casa con lastre di cemento e un tetto a sbalzo
Ispirazione per un grande portico moderno davanti casa con lastre di cemento e un tetto a sbalzo
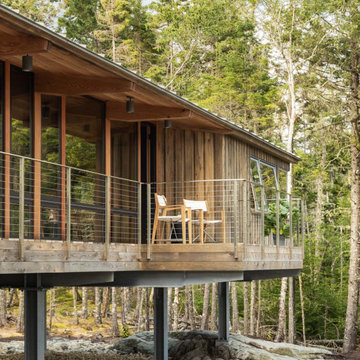
Porch
Esempio di un portico moderno di medie dimensioni e dietro casa con pedane e un tetto a sbalzo
Esempio di un portico moderno di medie dimensioni e dietro casa con pedane e un tetto a sbalzo
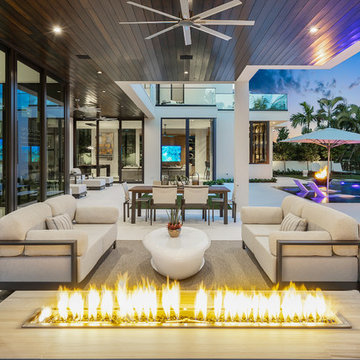
Modern home front entry features a voice over Internet Protocol Intercom Device to interface with the home's Crestron control system for voice communication at both the front door and gate.
Signature Estate featuring modern, warm, and clean-line design, with total custom details and finishes. The front includes a serene and impressive atrium foyer with two-story floor to ceiling glass walls and multi-level fire/water fountains on either side of the grand bronze aluminum pivot entry door. Elegant extra-large 47'' imported white porcelain tile runs seamlessly to the rear exterior pool deck, and a dark stained oak wood is found on the stairway treads and second floor. The great room has an incredible Neolith onyx wall and see-through linear gas fireplace and is appointed perfectly for views of the zero edge pool and waterway. The center spine stainless steel staircase has a smoked glass railing and wood handrail.
Photo courtesy Royal Palm Properties
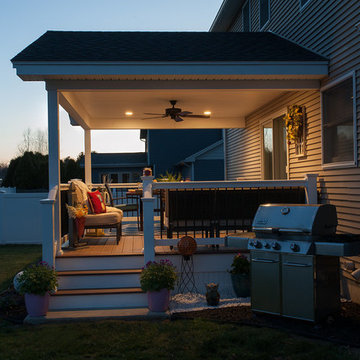
We built this porch off the back of the customer's home.
Idee per un piccolo portico minimalista dietro casa con lastre di cemento e un tetto a sbalzo
Idee per un piccolo portico minimalista dietro casa con lastre di cemento e un tetto a sbalzo
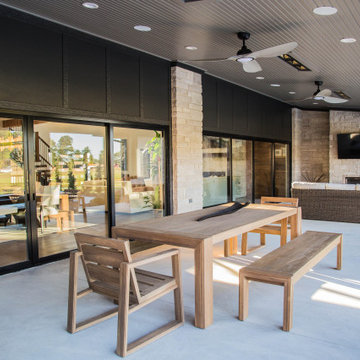
The large wall of sliding glass doors provide easy access to the home's back porch and views of the distant pond and woods.
Immagine di un ampio portico minimalista dietro casa con un caminetto, lastre di cemento e un tetto a sbalzo
Immagine di un ampio portico minimalista dietro casa con un caminetto, lastre di cemento e un tetto a sbalzo
Foto di portici di lusso moderni
1
