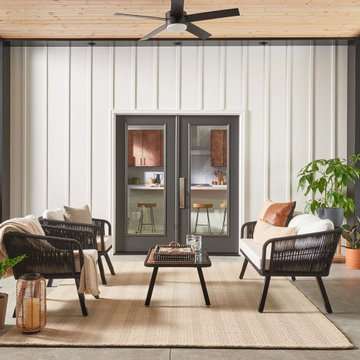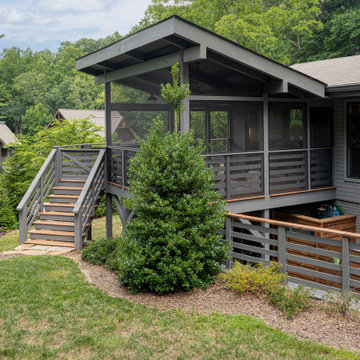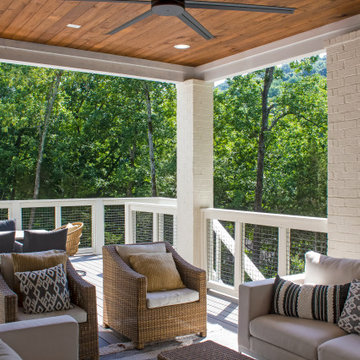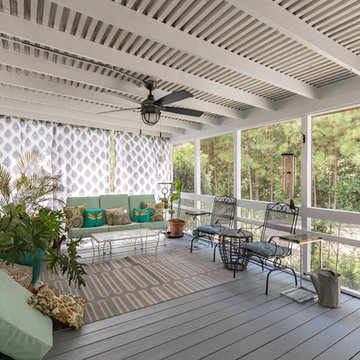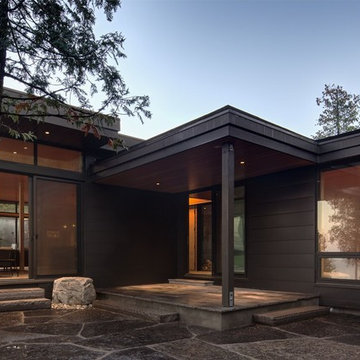Foto di portici moderni
Filtra anche per:
Budget
Ordina per:Popolari oggi
1 - 20 di 9.972 foto
1 di 2
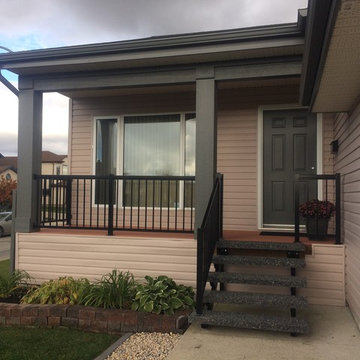
Idee per un portico moderno di medie dimensioni e davanti casa con pavimentazioni in cemento e un tetto a sbalzo
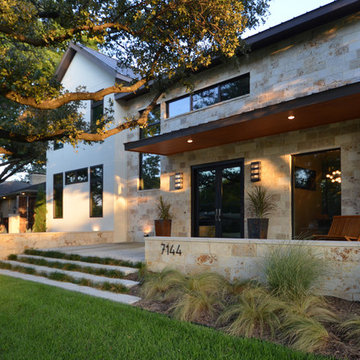
Ispirazione per un grande portico minimalista davanti casa con lastre di cemento e un parasole
Trova il professionista locale adatto per il tuo progetto
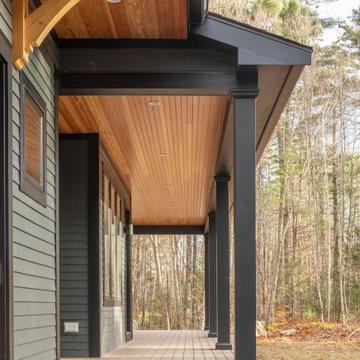
Custom build farmhouse home in Newmarket.
Immagine di un grande portico minimalista davanti casa con pedane e un tetto a sbalzo
Immagine di un grande portico minimalista davanti casa con pedane e un tetto a sbalzo
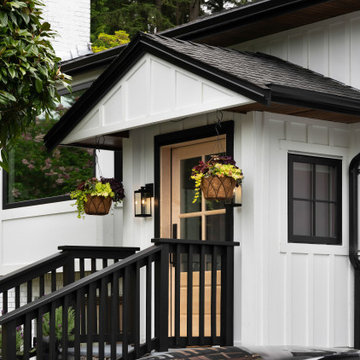
Window and Door Replacement Project as part of this homes transformational renovation. We replaced the entry door with a solid maple wood door. Clear glass with SDL bars and 1 panel.
Replaced the old aluminum windows with energy efficient, locally made vinyl windows. Black framed windows on the interior and exterior give this home a modern farmhouse look. Casements allow for maximum view, airflow as well as being easy to open and close.
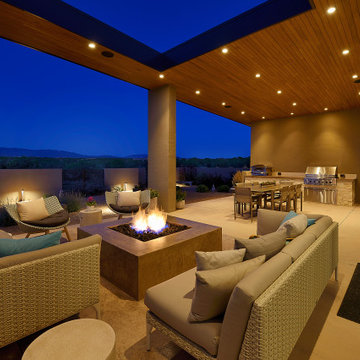
Bordering on 68,000 unobstructed acres of the Bureau of Land Management, this exquisite home commands dramatic mountain & prairie views, from the majestic Sangre de Cristos to the east to the extensive stretches of the Jemez/Badlands to the west. Designed in the Mid-Century Modern vernacular ‘form follows function’ the structure presents with clean rectilinear lines, sloping roofs, and organic use of materials, incorporating steel, stone and stucco, deeply etched with endless sheets of glass, providing a seamless indoor/outdoor flow.
Distinguishing features showcase 3 sloping roofs piercing the glass with 3” tongue and groove Alaskan Yellow Cedar, bringing one continuous ceiling plane inside/out. In sharp contrast, highly polished concrete micro-slab floors glisten softly under the voluminous illumination of LED recessed lighting. Cantilevered portals, with stepped metal fascia, frame out the 3 sections of the home, as they wraparound the bold enveloping walls.
The natural use of wood, between African teak and walnut, bring warmth in both the custom interior doors and cabinetry. Most spectacular to the home’s design and connectivity, and prominently positioned in 3 key passageways, include a floor to ceiling glass atrium luxuriating in natural light between the kitchen and family room, a sleek 10 foot stretch of glass hallway connecting the master and main living wings, and a massive 600 pound cold rolled plate steel entry door, with patinaed oversized brass handle, all symmetrically, and artistically positioned for a harmonious flow.
AWARDS
2020 Haciendas A Parade of Homes: Design, Best Kitchen, Best Master Suite

Covered Porch overlooks Pier Cove Valley - Welcome to Bridge House - Fenneville, Michigan - Lake Michigan, Saugutuck, Michigan, Douglas Michigan - HAUS | Architecture For Modern Lifestyles
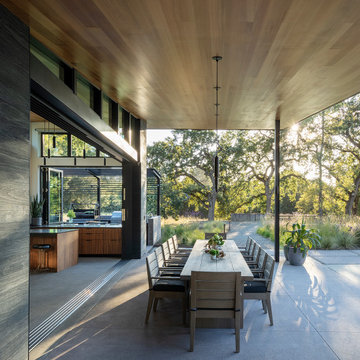
This Napa Pool House makes going on vacation as easy as stepping outside.
Foto di un portico moderno
Foto di un portico moderno
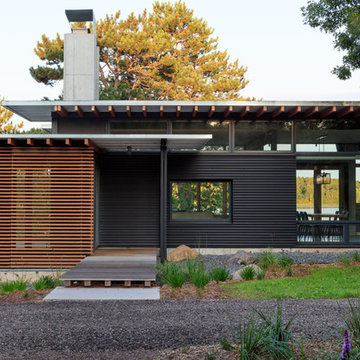
The clients desired a building that would be low-slung, fit into the contours of the site, and would invoke a modern, yet camp-like arrangement of gathering and sleeping spaces.
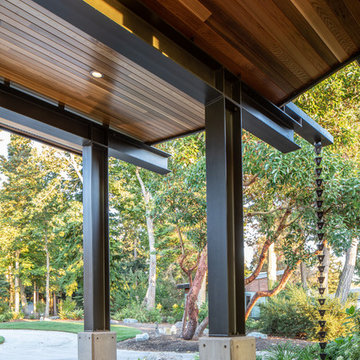
Steel framed entry .
Photography by Stephen Brousseau.
Esempio di un portico moderno di medie dimensioni e davanti casa con lastre di cemento e un tetto a sbalzo
Esempio di un portico moderno di medie dimensioni e davanti casa con lastre di cemento e un tetto a sbalzo
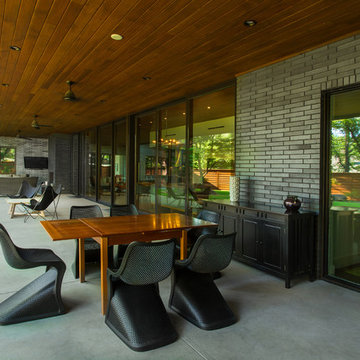
This is a wonderful mid century modern with the perfect color mix of furniture and accessories.
Built by Classic Urban Homes
Photography by Vernon Wentz of Ad Imagery
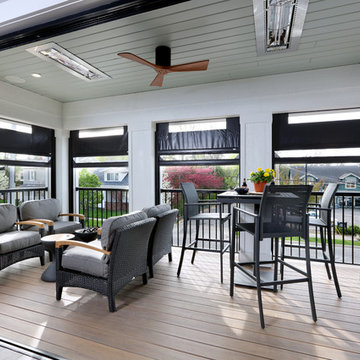
The second level of the Croswell live and work space includes the Design Studio as well as a large board room complete with bi-folding doors which open up to reveal the fully screened outdoor living space. Phantom dual-application motorized screens with vinyl, double the size of the board room while transforming it into a place of inspiration and enjoyment.
Photo credit: M-Buck Studio
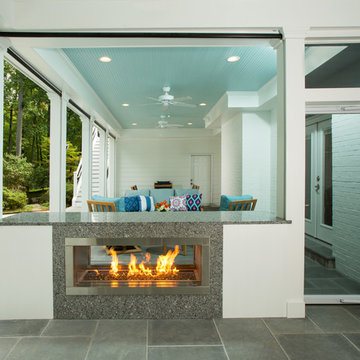
Photography by Greg Hadley Photography.
Immagine di un grande portico minimalista dietro casa con un portico chiuso
Immagine di un grande portico minimalista dietro casa con un portico chiuso
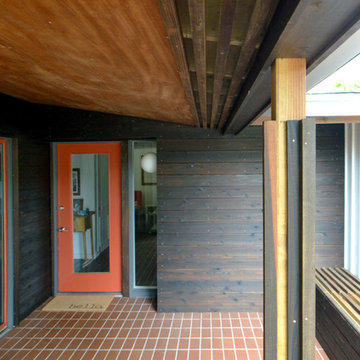
Mid-Century renovation of a Ralph Fournier 1953 ranch house in suburban St. Louis. View of renovated entry area.
Immagine di un piccolo portico moderno davanti casa con un tetto a sbalzo e piastrelle
Immagine di un piccolo portico moderno davanti casa con un tetto a sbalzo e piastrelle
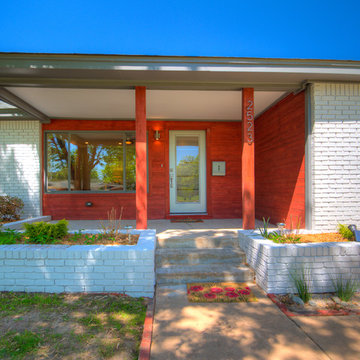
The front porch was given a facelift with all new cedar siding and posts.
Immagine di un portico minimalista
Immagine di un portico minimalista
Foto di portici moderni
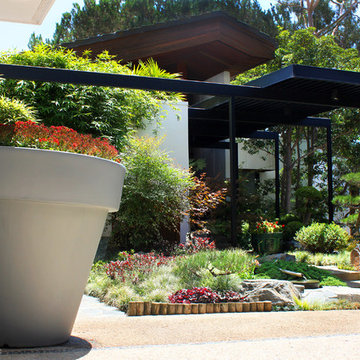
1973 Holmby Hills home designed by midcentury architect A. Quincy Jones. Interiors furnished by Linea president, Guy Cnop, using pieces from Ligne Roset, Baleri Italia, Driade, Serralunga and more. (Available at the Los Angeles showroom)
1
