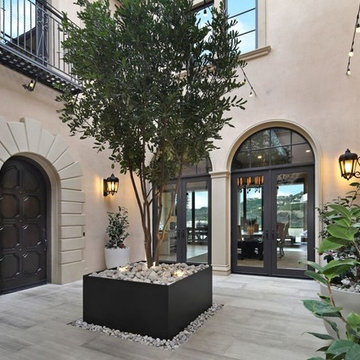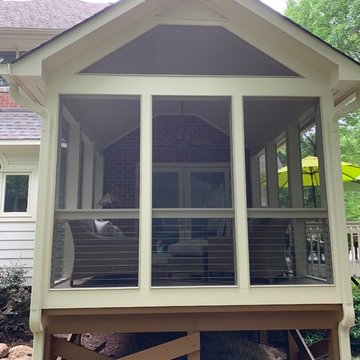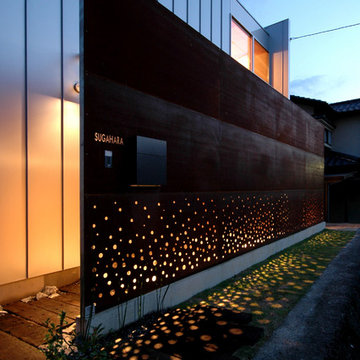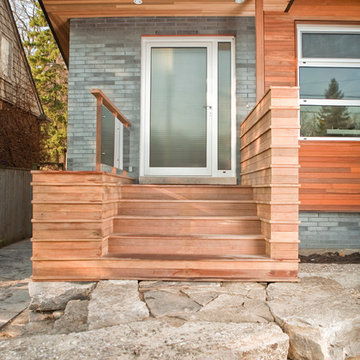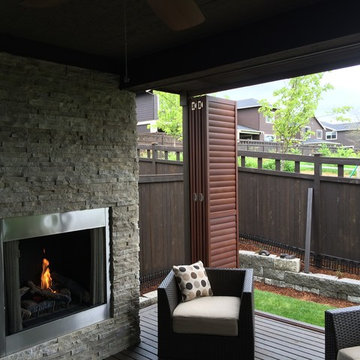Foto di piccoli portici moderni
Filtra anche per:
Budget
Ordina per:Popolari oggi
1 - 20 di 342 foto
1 di 3
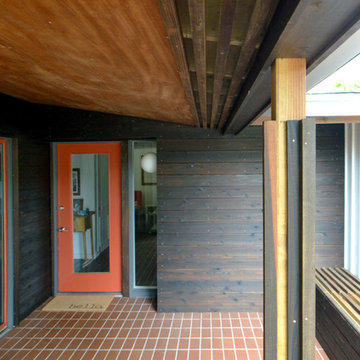
Mid-Century renovation of a Ralph Fournier 1953 ranch house in suburban St. Louis. View of renovated entry area.
Immagine di un piccolo portico moderno davanti casa con un tetto a sbalzo e piastrelle
Immagine di un piccolo portico moderno davanti casa con un tetto a sbalzo e piastrelle
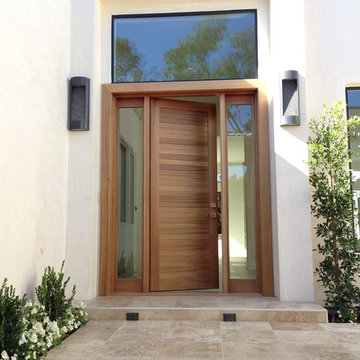
• Matching Garage door, Entry gate and Entry Door
• Contemporary Tropical design
• Ribbon Sapele wood
• Custom stain with Dead Flat Clear coat
• True Mortise and Tenon construction
Chase Ford
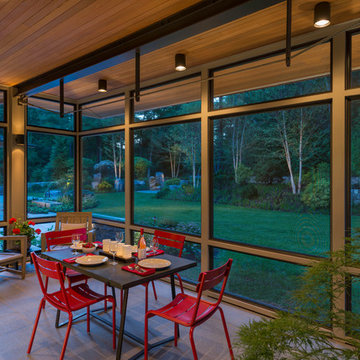
A modern screen porch beautifully links this Wellesley home to its Garden. Extending overhangs that are clad in red cedar emphasize the indoor – outdoor connection and keep direct sun out of the interior. The grey granite floor pavers extend seamlessly from the inside to the outside. A custom designed steel truss with stainless steel cable supports the roof. The insect screen is black nylon for maximum transparency.
Photo by: Nat Rea Photography
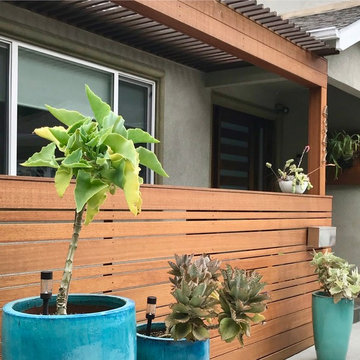
Indonesian hardwood pergola and front patio fencing for new modern entry. Asian Ceramics blue containers filled with drought tolerant Kalanchoe variety.
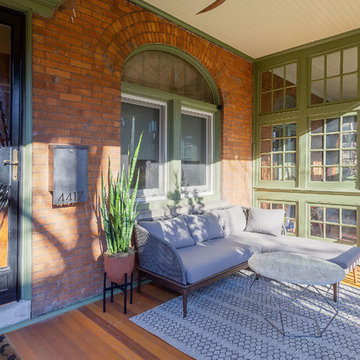
Ispirazione per un piccolo portico moderno davanti casa con pedane e un tetto a sbalzo

The homeowners sought to create a modest, modern, lakeside cottage, nestled into a narrow lot in Tonka Bay. The site inspired a modified shotgun-style floor plan, with rooms laid out in succession from front to back. Simple and authentic materials provide a soft and inviting palette for this modern home. Wood finishes in both warm and soft grey tones complement a combination of clean white walls, blue glass tiles, steel frames, and concrete surfaces. Sustainable strategies were incorporated to provide healthy living and a net-positive-energy-use home. Onsite geothermal, solar panels, battery storage, insulation systems, and triple-pane windows combine to provide independence from frequent power outages and supply excess power to the electrical grid.
Photos by Corey Gaffer
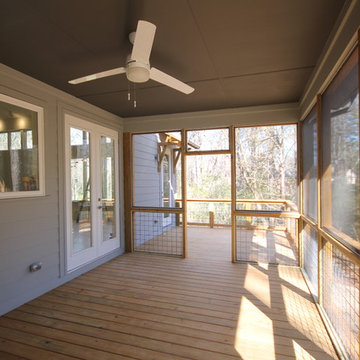
Screened Porch with open horse panel railing.
Immagine di un piccolo portico moderno dietro casa con un portico chiuso, pedane e un tetto a sbalzo
Immagine di un piccolo portico moderno dietro casa con un portico chiuso, pedane e un tetto a sbalzo
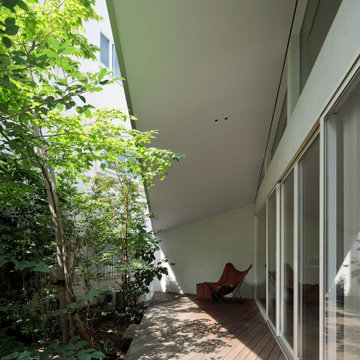
デッキテラスの天井は段々と低くなるようなっています。一番奥の低い部分がクライアントのお気に入りの読書スペースです。
Immagine di un piccolo portico minimalista davanti casa con pedane e un tetto a sbalzo
Immagine di un piccolo portico minimalista davanti casa con pedane e un tetto a sbalzo
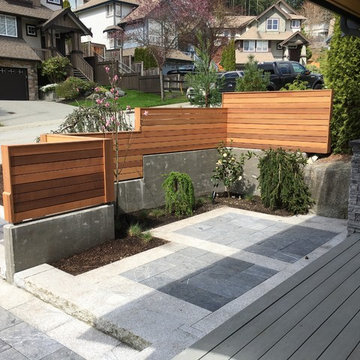
Granite surround & treads, with belgian bluestone inlay
Esempio di un piccolo portico minimalista davanti casa con pedane e un tetto a sbalzo
Esempio di un piccolo portico minimalista davanti casa con pedane e un tetto a sbalzo
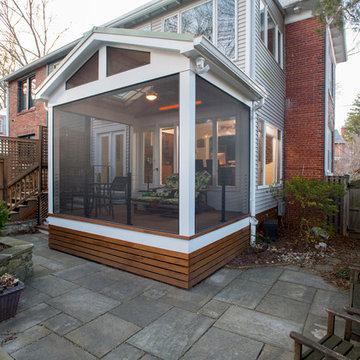
Low-maintenance elevated screen room design in Washington, D.C. featuring Zuri decking by Royal, SCREENEZE deck screens, and Atlantis stainless cable rails.
Photo credit: Michael Ventura
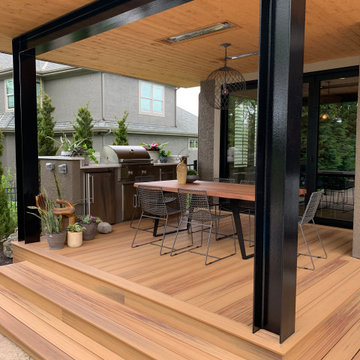
Exposed Steel beams and columns
Immagine di un piccolo portico moderno dietro casa con pedane e un tetto a sbalzo
Immagine di un piccolo portico moderno dietro casa con pedane e un tetto a sbalzo
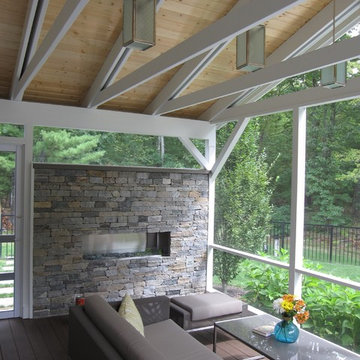
Screened Porch designed and built by Chris Parent; Gas fireplace, stone veneer, bluestone patio with outdoor fire pit, granite steps designed and built by Babin Landscaping.
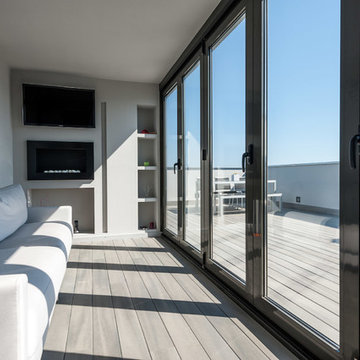
Sincro
Foto di un piccolo portico minimalista nel cortile laterale con un portico chiuso, pedane e un tetto a sbalzo
Foto di un piccolo portico minimalista nel cortile laterale con un portico chiuso, pedane e un tetto a sbalzo
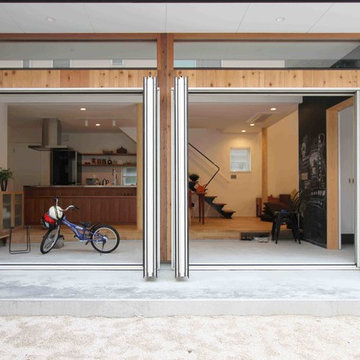
Ispirazione per un piccolo portico minimalista nel cortile laterale con pavimentazioni in cemento e con illuminazione
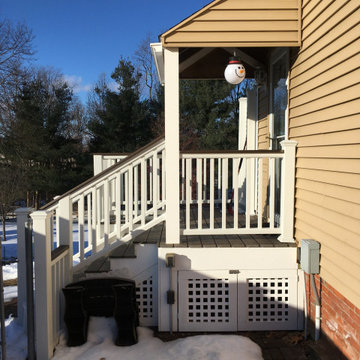
Final pic of the Deck from the side.
Foto di un piccolo portico moderno davanti casa con pedane e un tetto a sbalzo
Foto di un piccolo portico moderno davanti casa con pedane e un tetto a sbalzo
Foto di piccoli portici moderni
1
