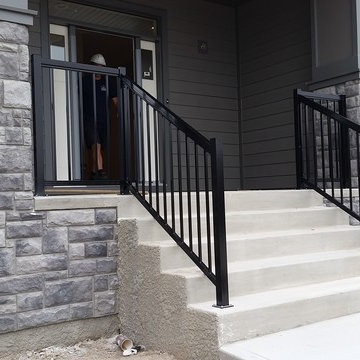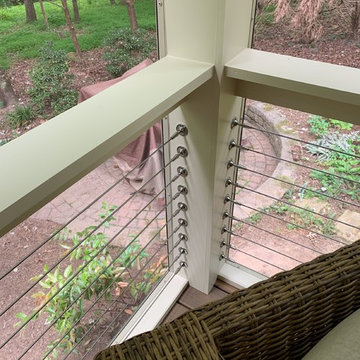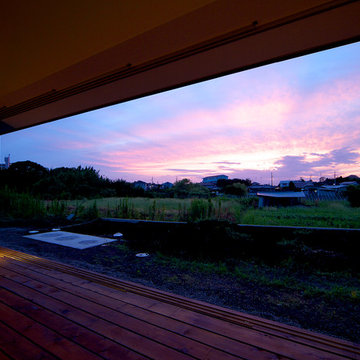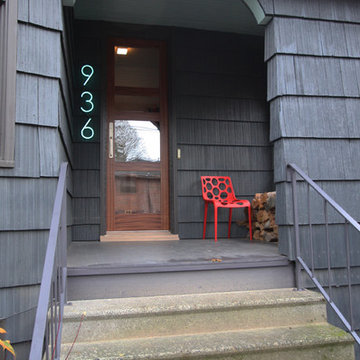Foto di piccoli portici moderni
Filtra anche per:
Budget
Ordina per:Popolari oggi
41 - 60 di 344 foto
1 di 3
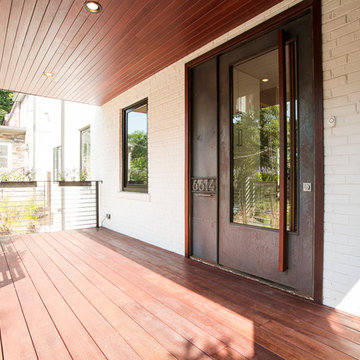
Shawn Lortie Photography
Ispirazione per un piccolo portico moderno davanti casa con pedane e un tetto a sbalzo
Ispirazione per un piccolo portico moderno davanti casa con pedane e un tetto a sbalzo
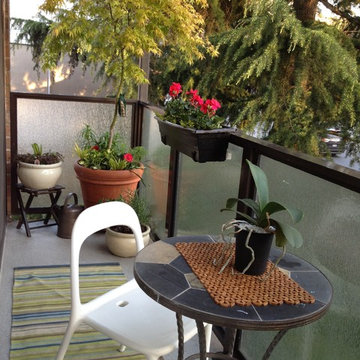
The small balcony was re-decorated and landscaped for alfresco dining and privacy.
Foto di un piccolo portico moderno davanti casa con un giardino in vaso e un tetto a sbalzo
Foto di un piccolo portico moderno davanti casa con un giardino in vaso e un tetto a sbalzo
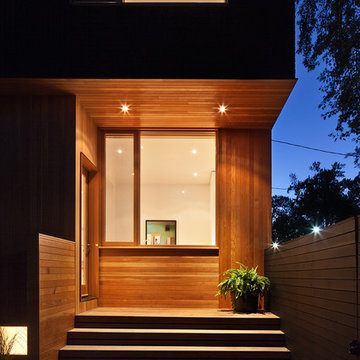
Steven Evans Photography
Immagine di un piccolo portico minimalista davanti casa con un tetto a sbalzo
Immagine di un piccolo portico minimalista davanti casa con un tetto a sbalzo
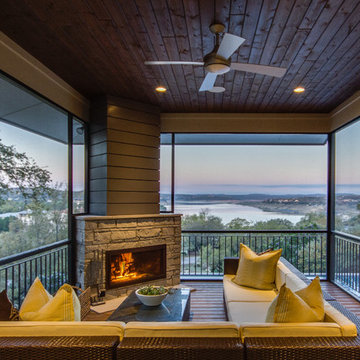
FourWall Photography
Idee per un piccolo portico moderno con un portico chiuso e un tetto a sbalzo
Idee per un piccolo portico moderno con un portico chiuso e un tetto a sbalzo
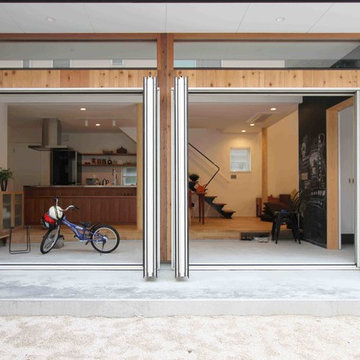
Ispirazione per un piccolo portico minimalista nel cortile laterale con pavimentazioni in cemento e con illuminazione
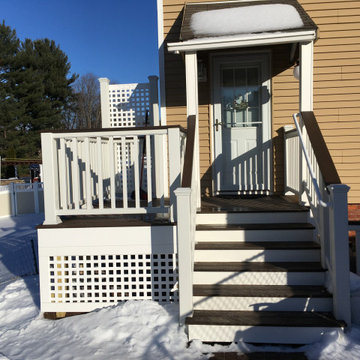
Final pic of the deck.
Esempio di un piccolo portico moderno davanti casa con pedane e un tetto a sbalzo
Esempio di un piccolo portico moderno davanti casa con pedane e un tetto a sbalzo
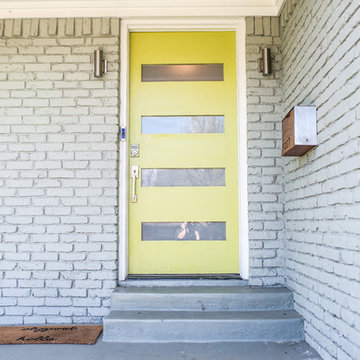
Architecture Design by M-Gray Architecture, Styling by Wendy Teague, Photography by Shayna Fontana
Ispirazione per un piccolo portico moderno davanti casa con un focolare, lastre di cemento e un tetto a sbalzo
Ispirazione per un piccolo portico moderno davanti casa con un focolare, lastre di cemento e un tetto a sbalzo
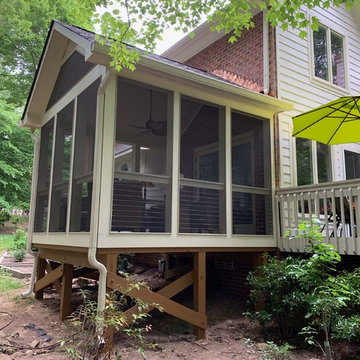
Ispirazione per un piccolo portico minimalista nel cortile laterale con un portico chiuso
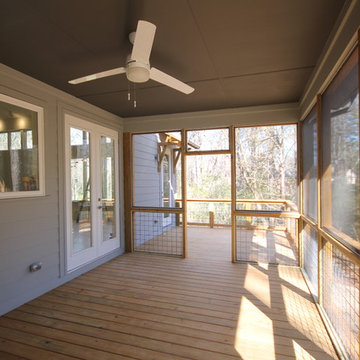
Screened Porch with open horse panel railing.
Immagine di un piccolo portico moderno dietro casa con un portico chiuso, pedane e un tetto a sbalzo
Immagine di un piccolo portico moderno dietro casa con un portico chiuso, pedane e un tetto a sbalzo
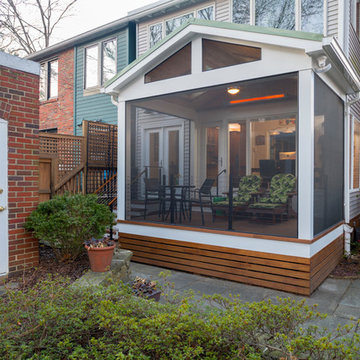
Exterior of a modern screened-in porch design in Northwest Washington, D.C. It features skylights, an Infratech infrared heater, a Minka-Aire ceiling fan, low-maintenance Zuri deck boards and stainless steel cable handrails. Photographer: Michael Ventura.
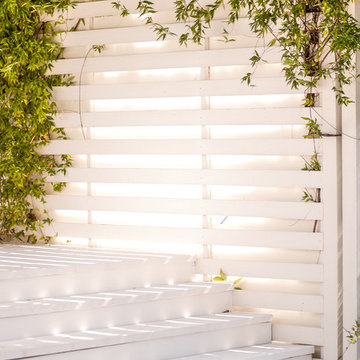
Foto di un piccolo portico minimalista dietro casa con fontane e pedane
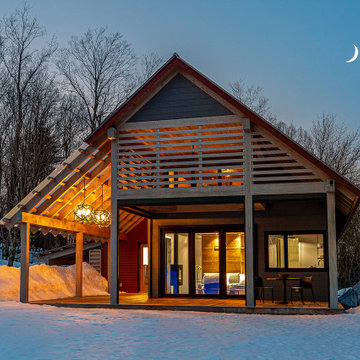
A place to sit, BBQ or gather with friends. The inside outside space can be screened or wide open.
Foto di un piccolo portico moderno nel cortile laterale con pedane, un tetto a sbalzo e parapetto in legno
Foto di un piccolo portico moderno nel cortile laterale con pedane, un tetto a sbalzo e parapetto in legno
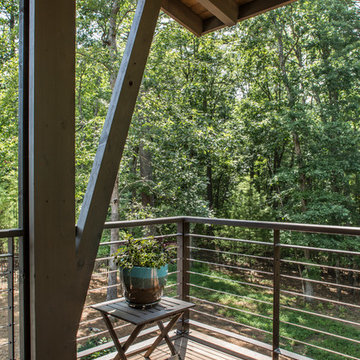
This sweet extension into the yard reflects the contemporary theme in the cable railings, uniquely crafted posts and cantilevered roof extension.
Idee per un piccolo portico minimalista nel cortile laterale con pedane e un tetto a sbalzo
Idee per un piccolo portico minimalista nel cortile laterale con pedane e un tetto a sbalzo
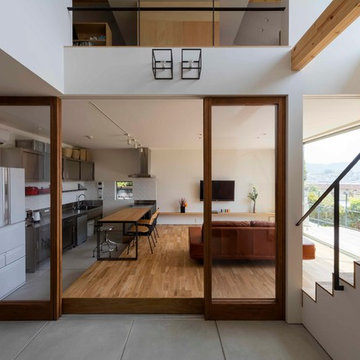
Photographer:Yasunoi Shimomura
Immagine di un piccolo portico moderno nel cortile laterale con pavimentazioni in cemento
Immagine di un piccolo portico moderno nel cortile laterale con pavimentazioni in cemento
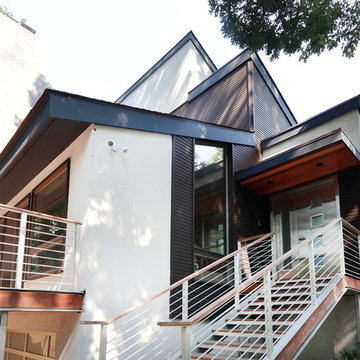
“Compelling.” That’s how one of our judges characterized this stair, which manages to embody both reassuring solidity and airy weightlessness. Architect Mahdad Saniee specified beefy maple treads—each laminated from two boards, to resist twisting and cupping—and supported them at the wall with hidden steel hangers. “We wanted to make them look like they are floating,” he says, “so they sit away from the wall by about half an inch.” The stainless steel rods that seem to pierce the treads’ opposite ends are, in fact, joined by threaded couplings hidden within the thickness of the wood. The result is an assembly whose stiffness underfoot defies expectation, Saniee says. “It feels very solid, much more solid than average stairs.” With the rods working in tension from above and compression below, “it’s very hard for those pieces of wood to move.”
The interplay of wood and steel makes abstract reference to a Steinway concert grand, Saniee notes. “It’s taking elements of a piano and playing with them.” A gently curved soffit in the ceiling reinforces the visual rhyme. The jury admired the effect but was equally impressed with the technical acumen required to achieve it. “The rhythm established by the vertical rods sets up a rigorous discipline that works with the intricacies of stair dimensions,” observed one judge. “That’s really hard to do.”
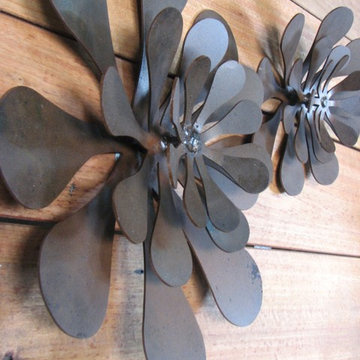
'3D Flower' wall mounted decor. Laser cut steel fabrication and decorative wall art by Entanglements in Melbourne
Immagine di un piccolo portico minimalista
Immagine di un piccolo portico minimalista
Foto di piccoli portici moderni
3
