Foto di portici moderni dietro casa
Filtra anche per:
Budget
Ordina per:Popolari oggi
1 - 20 di 1.423 foto
1 di 3
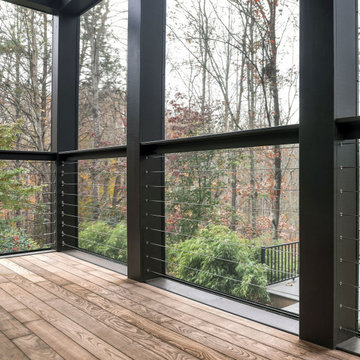
To take advantage of this unique site, they worked with Alloy to design and build an airy space with very little to interrupt their view of the trees and sky. The roof is angled up to maximize the view and the high walls are screened from floor to ceiling. There is a continuous flow from the house, to the porch, to the deck, to the trails.
The backyard view is no longer like a picture in a window frame. We created a porch that is a place to sit among the trees.
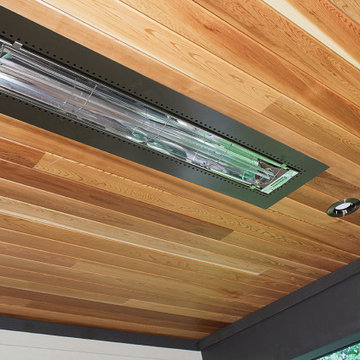
Idee per un portico moderno dietro casa con un portico chiuso, pedane e un tetto a sbalzo

This modern home, near Cedar Lake, built in 1900, was originally a corner store. A massive conversion transformed the home into a spacious, multi-level residence in the 1990’s.
However, the home’s lot was unusually steep and overgrown with vegetation. In addition, there were concerns about soil erosion and water intrusion to the house. The homeowners wanted to resolve these issues and create a much more useable outdoor area for family and pets.
Castle, in conjunction with Field Outdoor Spaces, designed and built a large deck area in the back yard of the home, which includes a detached screen porch and a bar & grill area under a cedar pergola.
The previous, small deck was demolished and the sliding door replaced with a window. A new glass sliding door was inserted along a perpendicular wall to connect the home’s interior kitchen to the backyard oasis.
The screen house doors are made from six custom screen panels, attached to a top mount, soft-close track. Inside the screen porch, a patio heater allows the family to enjoy this space much of the year.
Concrete was the material chosen for the outdoor countertops, to ensure it lasts several years in Minnesota’s always-changing climate.
Trex decking was used throughout, along with red cedar porch, pergola and privacy lattice detailing.
The front entry of the home was also updated to include a large, open porch with access to the newly landscaped yard. Cable railings from Loftus Iron add to the contemporary style of the home, including a gate feature at the top of the front steps to contain the family pets when they’re let out into the yard.
Tour this project in person, September 28 – 29, during the 2019 Castle Home Tour!

Builder: BDR Executive Custom Homes
Architect: 42 North - Architecture + Design
Interior Design: Christine DiMaria Design
Photographer: Chuck Heiney
Idee per un grande portico minimalista dietro casa con un portico chiuso, pavimentazioni in pietra naturale e un tetto a sbalzo
Idee per un grande portico minimalista dietro casa con un portico chiuso, pavimentazioni in pietra naturale e un tetto a sbalzo

Perfect indoor-outdoor comfort on Kansas City's premiere golf course homes
Foto di un portico minimalista di medie dimensioni e dietro casa con un portico chiuso, pavimentazioni in pietra naturale e un tetto a sbalzo
Foto di un portico minimalista di medie dimensioni e dietro casa con un portico chiuso, pavimentazioni in pietra naturale e un tetto a sbalzo
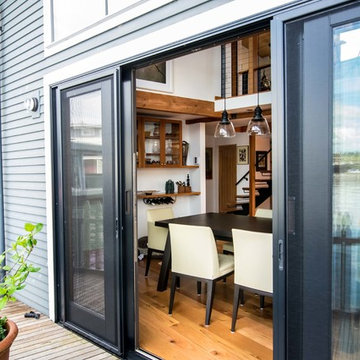
Architect: Molly LaPatra | Location: East Lake Union | Interior refresh of a vintage Seattle houseboat. Removed interior partitions on both floors to create an open concept and fill the house with natural light, including the addition of two skylights. All windows and doors were replaced and an open steel staircase was used to replace the existing. All hardwood flooring was restored and new carpeting added to the second floor. Both bathrooms were expanded and completely redone with milestone floors, custom cabinetry and a bright rain shower in the master.
Photos: Katey Heline

Immagine di un grande portico minimalista dietro casa con un portico chiuso, pavimentazioni in cemento e un tetto a sbalzo
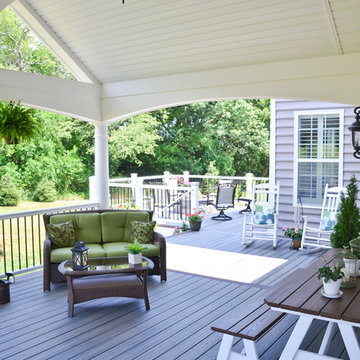
This completly Custom Trex Deck Features Island Mist Decking with vintage Lantern Accents. The Main feature of the space is the open style a-frame porch that showcases a custom gable detail. The porject also features a wood burning firepit in the open section of the deck.
Photography by: Keystone Custom Decks
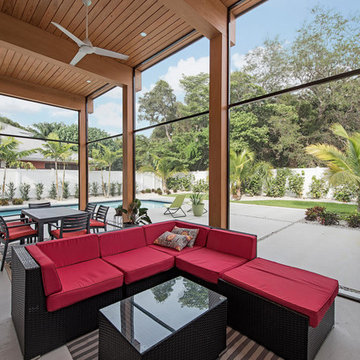
Idee per un portico moderno dietro casa con un portico chiuso, lastre di cemento e un tetto a sbalzo
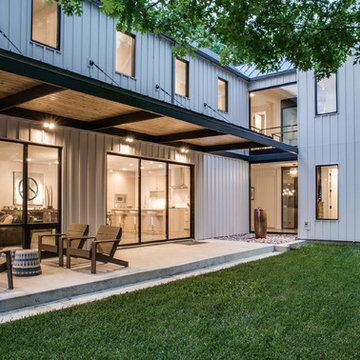
The cottage style offers a sense of place which prevails throughout with the incorporation of large windows and gorgeous views. The variety of the types of volumes of spaces enables the homeowner to connect to the outdoors in different ways. ©Shoot2Sell Photography
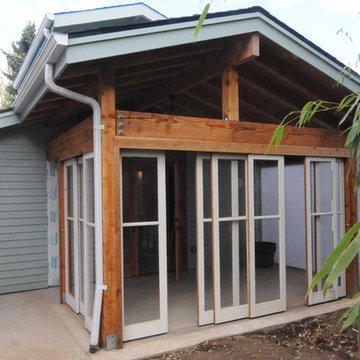
Recycled wood doors were reconditioned and set on concealed tracks offering openings either side.
Photos by Hammer and Hand
Esempio di un piccolo portico moderno dietro casa con un portico chiuso, lastre di cemento e un tetto a sbalzo
Esempio di un piccolo portico moderno dietro casa con un portico chiuso, lastre di cemento e un tetto a sbalzo
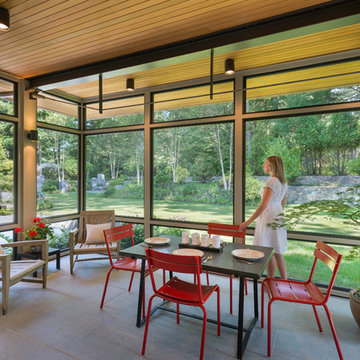
A modern screen porch beautifully links this Wellesley home to its Garden. Extending overhangs that are clad in red cedar emphasize the indoor – outdoor connection and keep direct sun out of the interior. The grey granite floor pavers extend seamlessly from the inside to the outside. A custom designed steel truss with stainless steel cable supports the roof. The insect screen is black nylon for maximum transparency.
Photo by: Nat Rea Photography
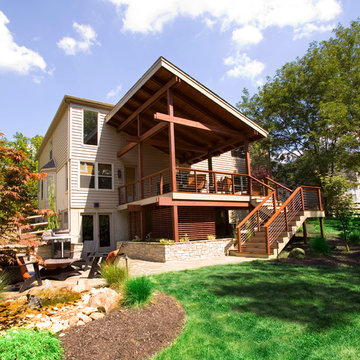
Porch Addition
Photography by Ross Van Pelt
Foto di un portico minimalista dietro casa
Foto di un portico minimalista dietro casa
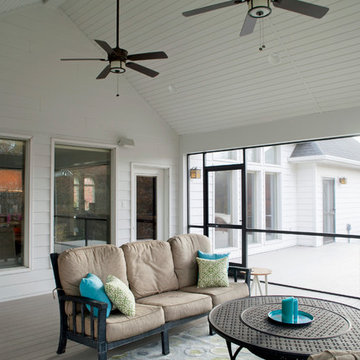
Kliethermes Homes & Remodeling Inc.
Screen porch with kitchen
Foto di un ampio portico moderno dietro casa con un portico chiuso, pedane e un tetto a sbalzo
Foto di un ampio portico moderno dietro casa con un portico chiuso, pedane e un tetto a sbalzo
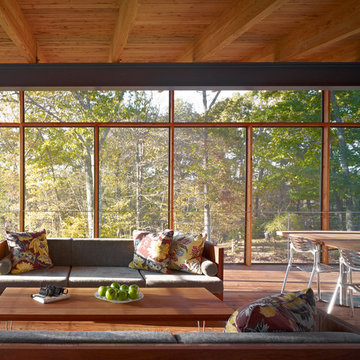
Photo:Peter Murdock
Immagine di un grande portico moderno dietro casa con pedane, un tetto a sbalzo e un portico chiuso
Immagine di un grande portico moderno dietro casa con pedane, un tetto a sbalzo e un portico chiuso

Our clients’ goal was to add an exterior living-space to the rear of their mid-century modern home. They wanted a place to sit, relax, grill, and entertain while enjoying the serenity of the landscape. Using natural materials, we created an elongated porch to provide seamless access and flow to-and-from their indoor and outdoor spaces.
The shape of the angled roof, overhanging the seating area, and the tapered double-round steel columns create the essence of a timeless design that is synonymous with the existing mid-century house. The stone-filled rectangular slot, between the house and the covered porch, allows light to enter the existing interior and gives accessibility to the porch.
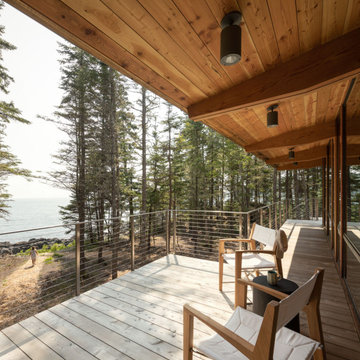
Porch
Foto di un portico moderno di medie dimensioni e dietro casa con pedane e un tetto a sbalzo
Foto di un portico moderno di medie dimensioni e dietro casa con pedane e un tetto a sbalzo
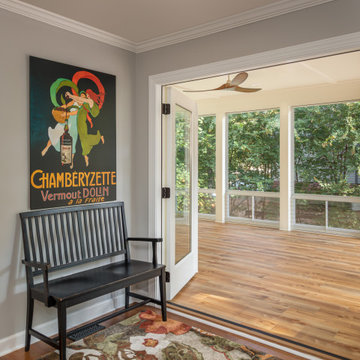
Open deck replaced with a 14' X 29' beautiful screened in, year round functional, porch. EZE Breeze window system installed, allowing for protection or air flow, depending on the weather. Coretec luxury vinyl flooring was chosen in the versatile shade of Manilla Oak. An additional 10' X 16' outside area deck was built for grilling and further seating.
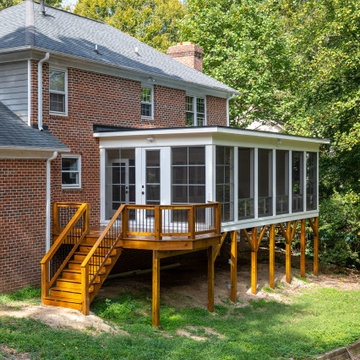
Open deck remodeled into a beautiful screened in, year round functional, porch. EZE Breeze window system installed, allowing for protection or air flow, depending on the weather. Coretec luxury vinyl flooring was chosen in the versatile shade of Manilla Oak. An additional outside area deck was built for grilling and further seating.
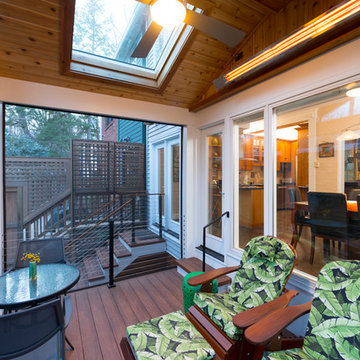
Interior of a modern screened-in porch design in Northwest Washington, D.C. It features skylights, an Infratech infrared heater, a Minka-Aire ceiling fan, low-maintenance Zuri deck boards and stainless steel cable handrails. Photographer: Michael Ventura.
Foto di portici moderni dietro casa
1