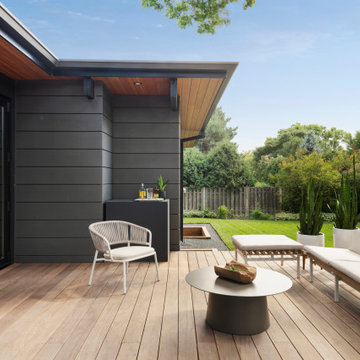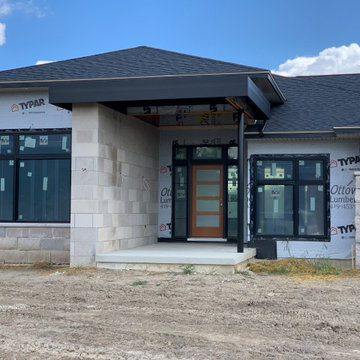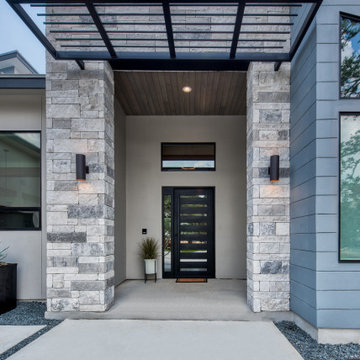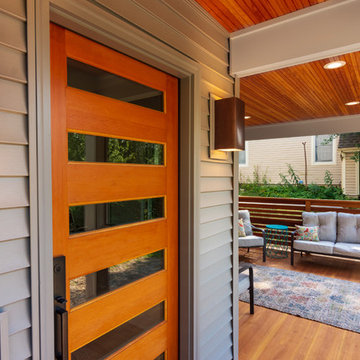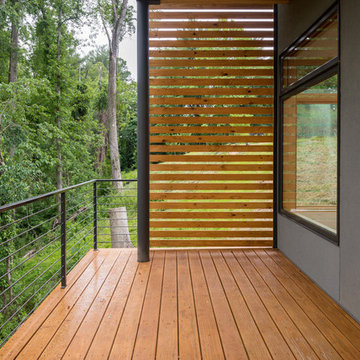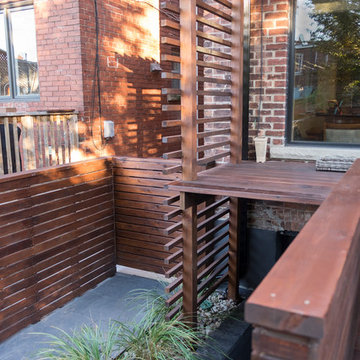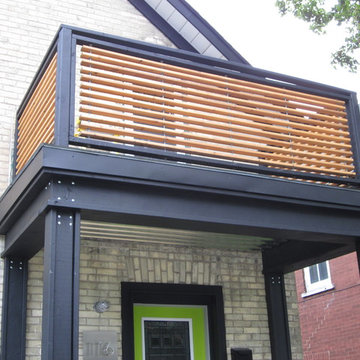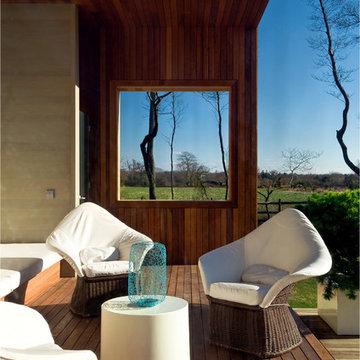Foto di portici moderni
Filtra anche per:
Budget
Ordina per:Popolari oggi
141 - 160 di 9.982 foto
1 di 2
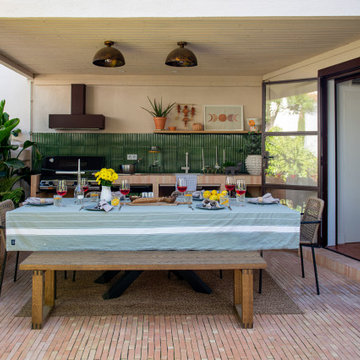
Fotografía: Pilar Martín Bravo
Ispirazione per un portico moderno di medie dimensioni e davanti casa con pavimentazioni in mattoni e un tetto a sbalzo
Ispirazione per un portico moderno di medie dimensioni e davanti casa con pavimentazioni in mattoni e un tetto a sbalzo
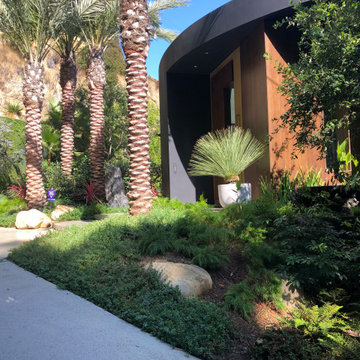
Entry garden with Dasylirion longissimum - Mexican Grass Tree plant in large concrete pot.
Immagine di un portico minimalista
Immagine di un portico minimalista
Trova il professionista locale adatto per il tuo progetto
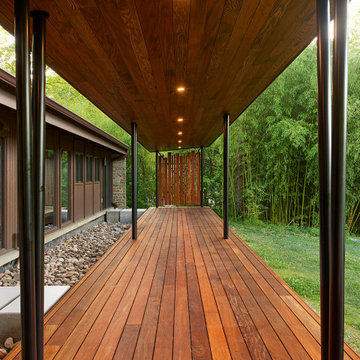
Our clients’ goal was to add an exterior living-space to the rear of their mid-century modern home. They wanted a place to sit, relax, grill, and entertain while enjoying the serenity of the landscape. Using natural materials, we created an elongated porch to provide seamless access and flow to-and-from their indoor and outdoor spaces.
The shape of the angled roof, overhanging the seating area, and the tapered double-round steel columns create the essence of a timeless design that is synonymous with the existing mid-century house. The stone-filled rectangular slot, between the house and the covered porch, allows light to enter the existing interior and gives accessibility to the porch.
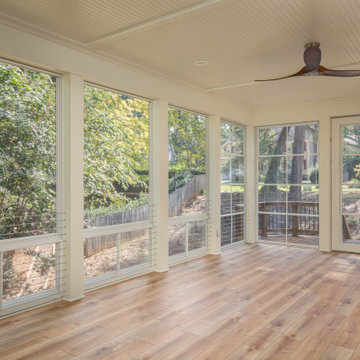
Open deck replaced with a 14' X 29' beautiful screened in, year round functional, porch. EZE Breeze window system installed, allowing for protection or air flow, depending on the weather. Coretec luxury vinyl flooring was chosen in the versatile shade of Manilla Oak. An additional 10' X 16' outside area deck was built for grilling and further seating.
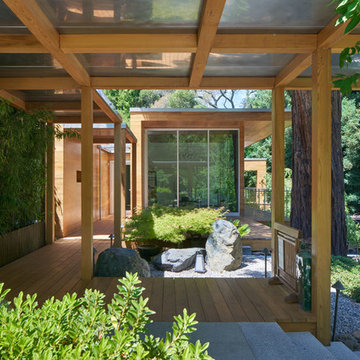
Bruce Damonte
Foto di un piccolo portico minimalista davanti casa con pedane e una pergola
Foto di un piccolo portico minimalista davanti casa con pedane e una pergola
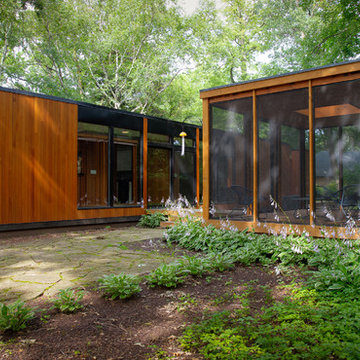
Screened in rectangular porch was built to match the lines of the house. Porch has its own skylight.
Ispirazione per un portico minimalista
Ispirazione per un portico minimalista
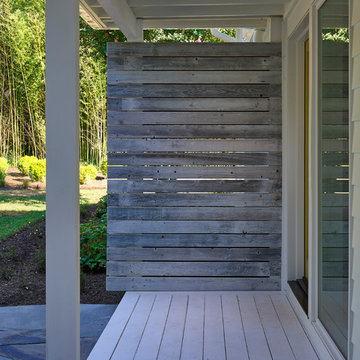
Porch with privacy screen,
Tom Holdsworth Photography
The Skywater House on Gibson Island, is defined by its panoramic views of the Magothy River. Sitting atop the highest point of the Island is this 4,000 square foot, whole-house renovation. The design creates a new street presence and light-filled spaces that are complimented by a neutral color palette, textured finishes, and sustainable materials.
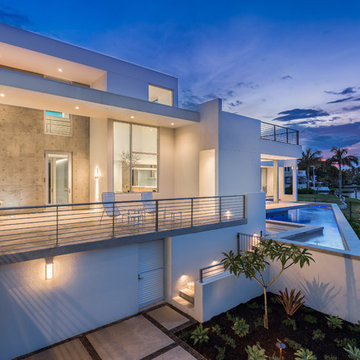
Modern waterfront beauty on Longboat Key. Energy Star, Zero Energy, Sustainable.
Photo by Ryan Gamma Photography
Esempio di un grande portico moderno dietro casa con lastre di cemento e un tetto a sbalzo
Esempio di un grande portico moderno dietro casa con lastre di cemento e un tetto a sbalzo
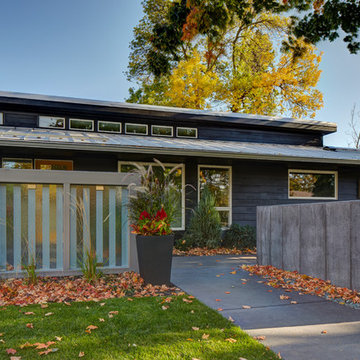
MA Peterson
www.mapeterson.com
Immagine di un portico minimalista di medie dimensioni e davanti casa con lastre di cemento e un tetto a sbalzo
Immagine di un portico minimalista di medie dimensioni e davanti casa con lastre di cemento e un tetto a sbalzo
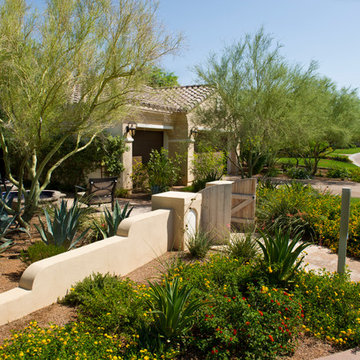
At Creative Environments, we can help you transform your home and your outdoor dreams into reality with residential landscaping. We specialize in unique custom landscaping, fireplaces, fire pits, custom barbecues, spectacular waterfalls and water features, fountains, ambient and walkway lighting, specialty rocks and boulders, decorative retaining walls and fences, natural flagstone and no-maintenance irrigation.
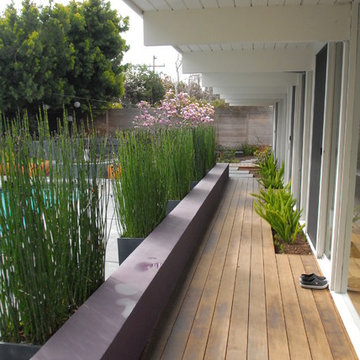
A low wall and ipe deck define the space under this Eichler's wide roof overhang. Horsetail growing in planters from Restoration Hardware and the low wall mitigate the dominance of the swimming pool. Photo by Lisa Parramore.
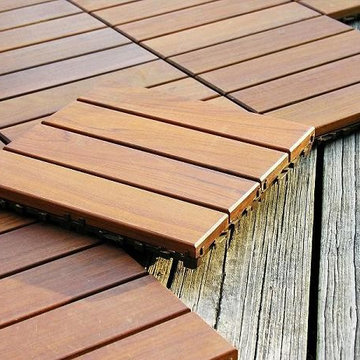
Premium wood deck tiles are premium product designed specifically for the rigorous demands of the hospitality industry and discerning designers and architects. We use the finest grade FSC certified Ipe and mill it to perfection, bevel all the edges and attached it with stainless steel screws to high quality polypropylene backings that have a patented interlocking tab system for easy installation.
Our decking tiles are designed to disburse the weight of the tile and and heavy loads evenly so as to maintain the integrity of the locking tab system and to be suitable for any water proof or roof top patio membrane.
If you are looking to create an amazing roof top patio, condo balcony or style up some drab deck or tired concrete, these super simple to install deck tiles are the perfect solution to designing something stunning.
Foto di portici moderni
8
