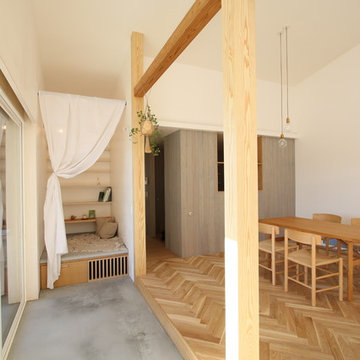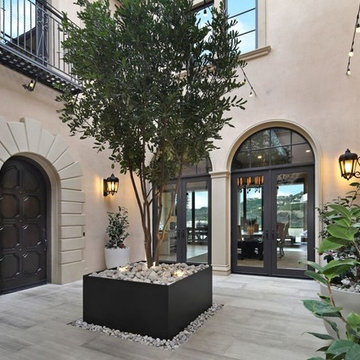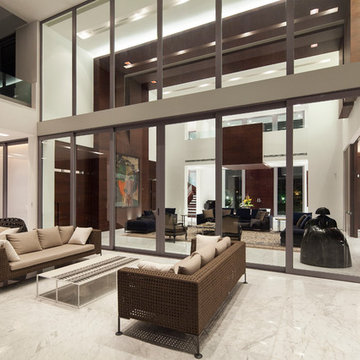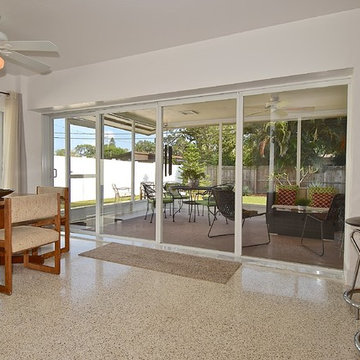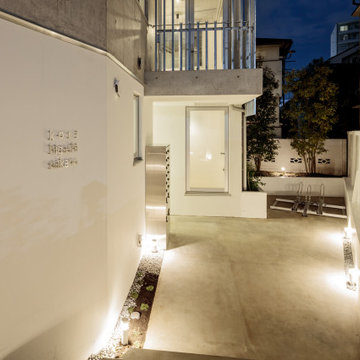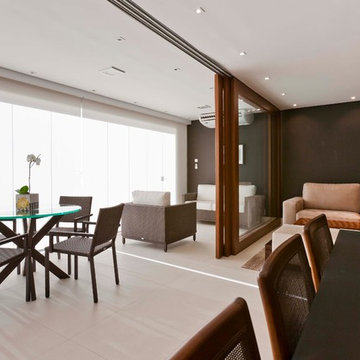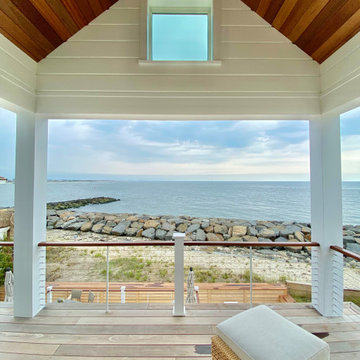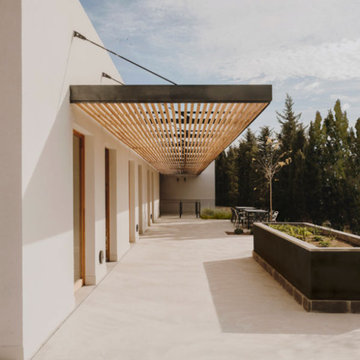Foto di portici moderni beige
Filtra anche per:
Budget
Ordina per:Popolari oggi
1 - 20 di 179 foto
1 di 3
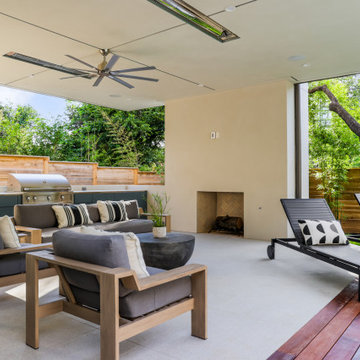
Outdoor porch by the pool, with griller, outdoor sofa, outdoor stainless steel ceiling fan
Ispirazione per un grande portico minimalista dietro casa con lastre di cemento, un tetto a sbalzo e parapetto in legno
Ispirazione per un grande portico minimalista dietro casa con lastre di cemento, un tetto a sbalzo e parapetto in legno
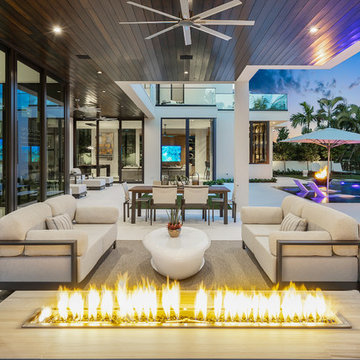
Modern home front entry features a voice over Internet Protocol Intercom Device to interface with the home's Crestron control system for voice communication at both the front door and gate.
Signature Estate featuring modern, warm, and clean-line design, with total custom details and finishes. The front includes a serene and impressive atrium foyer with two-story floor to ceiling glass walls and multi-level fire/water fountains on either side of the grand bronze aluminum pivot entry door. Elegant extra-large 47'' imported white porcelain tile runs seamlessly to the rear exterior pool deck, and a dark stained oak wood is found on the stairway treads and second floor. The great room has an incredible Neolith onyx wall and see-through linear gas fireplace and is appointed perfectly for views of the zero edge pool and waterway. The center spine stainless steel staircase has a smoked glass railing and wood handrail.
Photo courtesy Royal Palm Properties
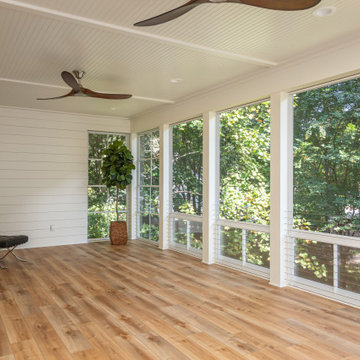
Open deck replaced with a 14' X 29' beautiful screened in, year round functional, porch. EZE Breeze window system installed, allowing for protection or air flow, depending on the weather. Coretec luxury vinyl flooring was chosen in the versatile shade of Manilla Oak. An additional 10' X 16' outside area deck was built for grilling and further seating.
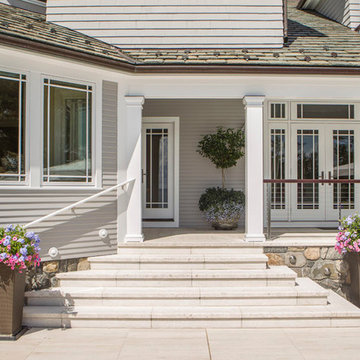
Immagine di un portico minimalista di medie dimensioni e davanti casa con pavimentazioni in pietra naturale
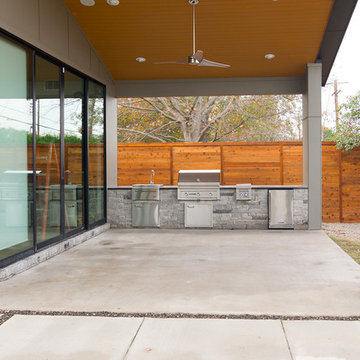
Matrix Tours
Foto di un grande portico minimalista dietro casa con lastre di cemento e un tetto a sbalzo
Foto di un grande portico minimalista dietro casa con lastre di cemento e un tetto a sbalzo

New deck made of composite wood - Trex, New railing, entrance of the house, new front of the house - Porch
Idee per un portico minimalista davanti casa con pedane, un tetto a sbalzo e parapetto in legno
Idee per un portico minimalista davanti casa con pedane, un tetto a sbalzo e parapetto in legno
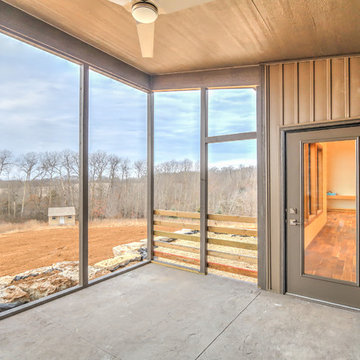
Immagine di un portico moderno dietro casa e di medie dimensioni con un focolare, lastre di cemento e un tetto a sbalzo
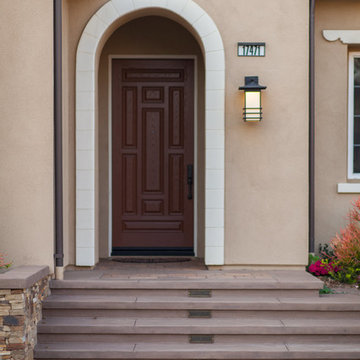
These are poured in place concrete steps. We installed a top cast finish on the these steps. The steps are surround by interlocking pavers.
Immagine di un portico minimalista di medie dimensioni e davanti casa con pavimentazioni in cemento
Immagine di un portico minimalista di medie dimensioni e davanti casa con pavimentazioni in cemento
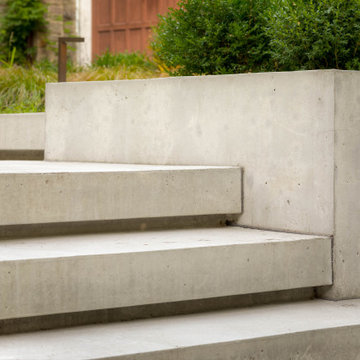
A modern installation that includes our Limestone Finish steps with cantilevered reveals.
Idee per un portico minimalista di medie dimensioni e davanti casa con lastre di cemento
Idee per un portico minimalista di medie dimensioni e davanti casa con lastre di cemento
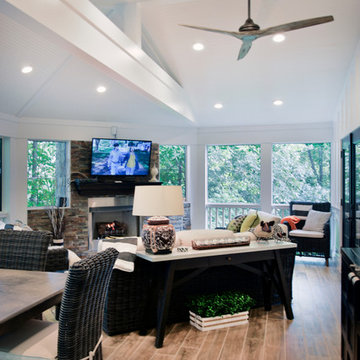
Stunning Outdoor Remodel in the heart of Kingstown, Alexandria, VA 22310.
Michael Nash Design Build & Homes created a new stunning screen porch with dramatic color tones, a rustic country style furniture setting, a new fireplace, and entertainment space for large sporting event or family gatherings.
The old window from the dining room was converted into French doors to allow better flow in and out of home. Wood looking porcelain tile compliments the stone wall of the fireplace. A double stacked fireplace was installed with a ventless stainless unit inside of screen porch and wood burning fireplace just below in the stoned patio area. A big screen TV was mounted over the mantel.
Beaded panel ceiling covered the tall cathedral ceiling, lots of lights, craftsman style ceiling fan and hanging lights complimenting the wicked furniture has set this screen porch area above any project in its class.
Just outside of the screen area is the Trex covered deck with a pergola given them a grilling and outdoor seating space. Through a set of wrapped around staircase the upper deck now is connected with the magnificent Lower patio area. All covered in flagstone and stone retaining wall, shows the outdoor entertaining option in the lower level just outside of the basement French doors. Hanging out in this relaxing porch the family and friends enjoy the stunning view of their wooded backyard.
The ambiance of this screen porch area is just stunning.
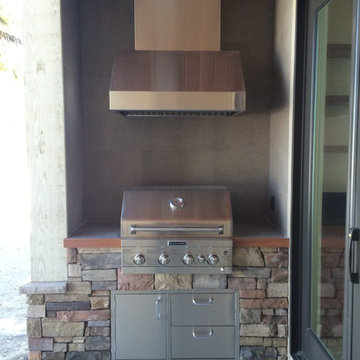
The built-in gas grill and stainless steel hood are protected by an open porch. There is porcelain tile surround for easy cleaning. The chef can see the kids playing in the lake!
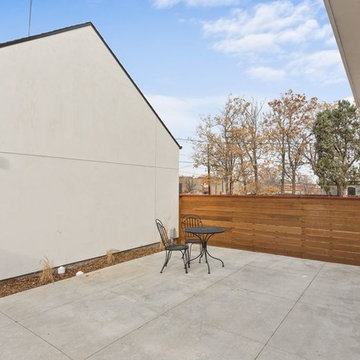
View of the patios on the back side of the custom home in Denver. The accordion doors offer easy access to the kitchen and a seamless transition to indoor-outdoor living in the warmer months.
Foto di portici moderni beige
1
