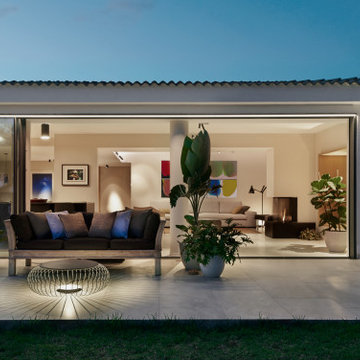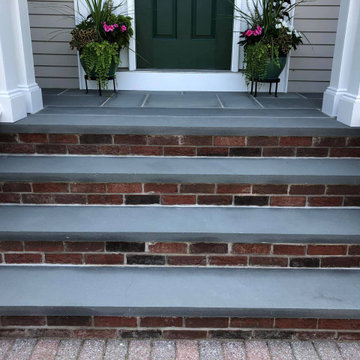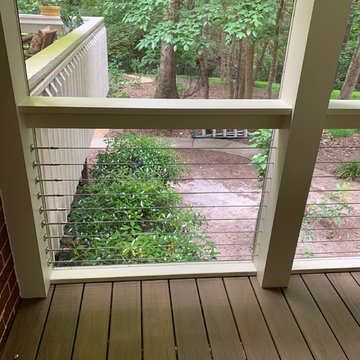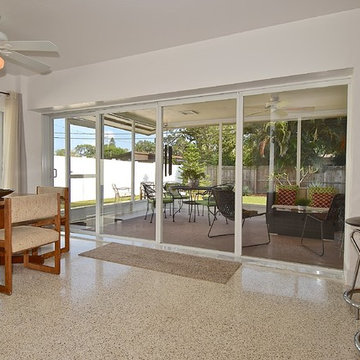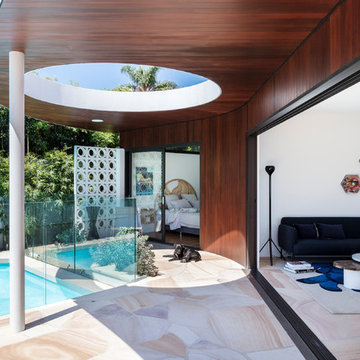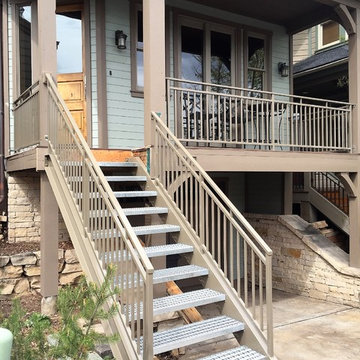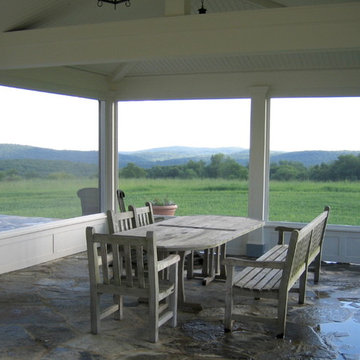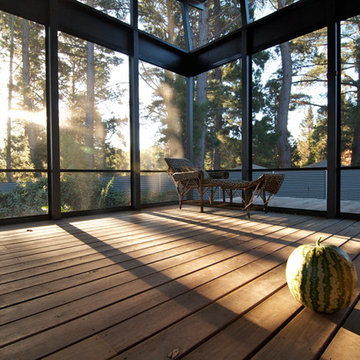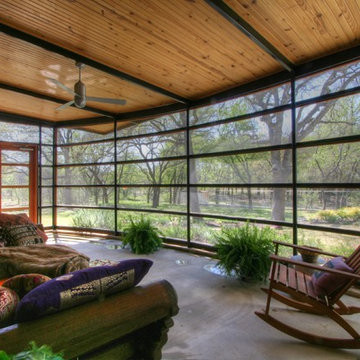Foto di portici moderni
Filtra anche per:
Budget
Ordina per:Popolari oggi
121 - 140 di 9.982 foto
1 di 2
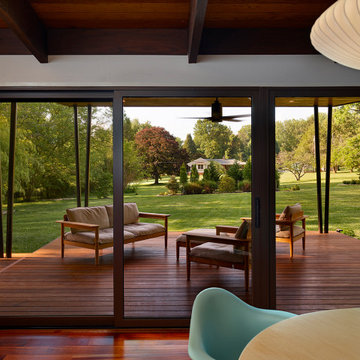
Our clients’ goal was to add an exterior living-space to the rear of their mid-century modern home. They wanted a place to sit, relax, grill, and entertain while enjoying the serenity of the landscape. Using natural materials, we created an elongated porch to provide seamless access and flow to-and-from their indoor and outdoor spaces.
The shape of the angled roof, overhanging the seating area, and the tapered double-round steel columns create the essence of a timeless design that is synonymous with the existing mid-century house. The stone-filled rectangular slot, between the house and the covered porch, allows light to enter the existing interior and gives accessibility to the porch.
Trova il professionista locale adatto per il tuo progetto
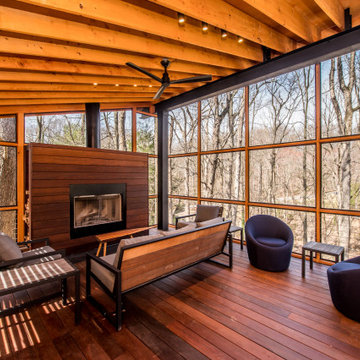
Rear screened porch with wood-burning fireplace and additional firewood storage within mantel.
Esempio di un portico moderno di medie dimensioni e dietro casa con un portico chiuso, pavimentazioni in pietra naturale e un tetto a sbalzo
Esempio di un portico moderno di medie dimensioni e dietro casa con un portico chiuso, pavimentazioni in pietra naturale e un tetto a sbalzo
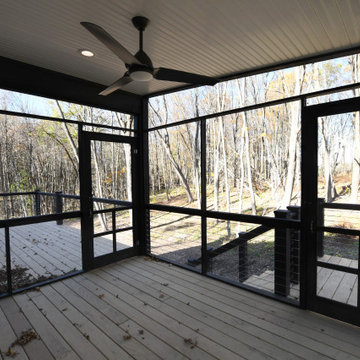
Generously sized deck and screen porch outside the great room of Ranch 31, a fantastic example of mid-century modern country. Located in the Catskill Mountains, this vacation home showcases danish modern interiors with sleek modern fixtures, blonde wood and white walls.
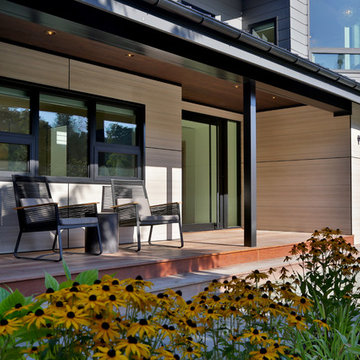
Foto di un grande portico moderno davanti casa con pedane e un tetto a sbalzo
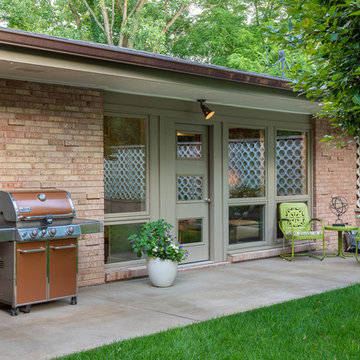
Steve Gray Renovations
Esempio di un portico minimalista davanti casa con lastre di cemento
Esempio di un portico minimalista davanti casa con lastre di cemento
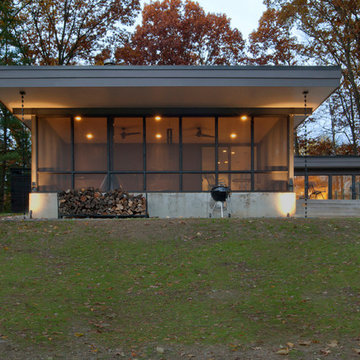
Midcentury Modern Remodel includes new screened porch featuring steel fireplace, rain chains, and adjacency to modern terrace - Architecture: HAUS | Architecture For Modern Lifestyles, Interior Architecture: HAUS with Design Studio Vriesman, General Contractor: Wrightworks, Landscape Architecture: A2 Design, Photography: HAUS | Architecture For Modern Lifestyles
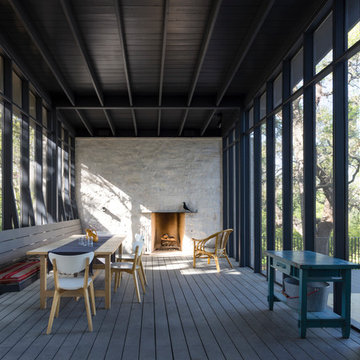
Whit Preston photographer. Limestone fireplace wall. Paint color of ceiling: Benjamin Moore, Racoon Fur.
Ispirazione per un grande portico minimalista con un portico chiuso, pedane e un tetto a sbalzo
Ispirazione per un grande portico minimalista con un portico chiuso, pedane e un tetto a sbalzo
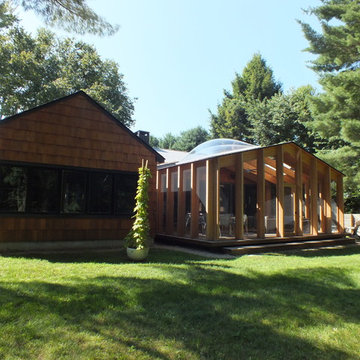
Screen porch with 9'x9' "bubble" skylights and structural fir beams
Ispirazione per un portico minimalista di medie dimensioni e dietro casa con un portico chiuso, pedane e un tetto a sbalzo
Ispirazione per un portico minimalista di medie dimensioni e dietro casa con un portico chiuso, pedane e un tetto a sbalzo
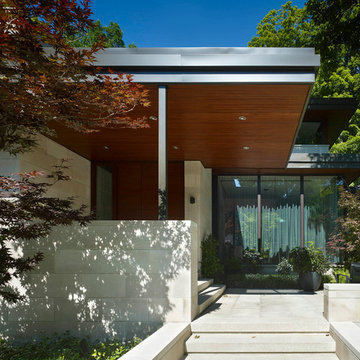
Tom Arban
Immagine di un portico minimalista di medie dimensioni e davanti casa con pavimentazioni in pietra naturale e un tetto a sbalzo
Immagine di un portico minimalista di medie dimensioni e davanti casa con pavimentazioni in pietra naturale e un tetto a sbalzo
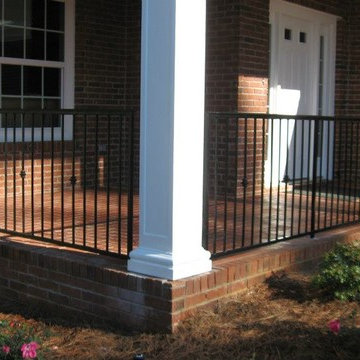
Immagine di un grande portico minimalista davanti casa con pavimentazioni in mattoni e un tetto a sbalzo
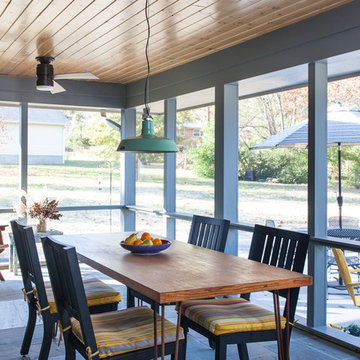
Screened porch overlooking patio and yard
Photo by Caroline Allison
Ispirazione per un portico minimalista di medie dimensioni e dietro casa con un portico chiuso, pavimentazioni in pietra naturale e un tetto a sbalzo
Ispirazione per un portico minimalista di medie dimensioni e dietro casa con un portico chiuso, pavimentazioni in pietra naturale e un tetto a sbalzo
Foto di portici moderni
7
