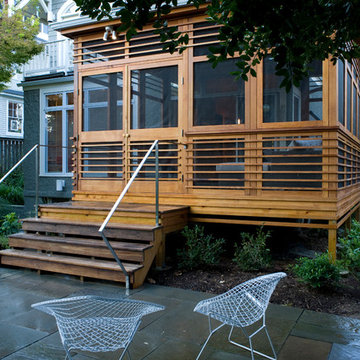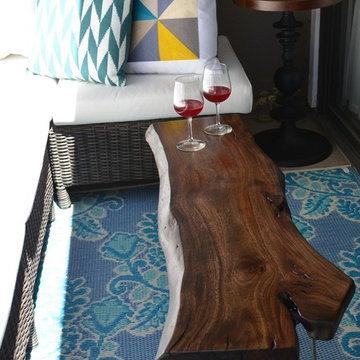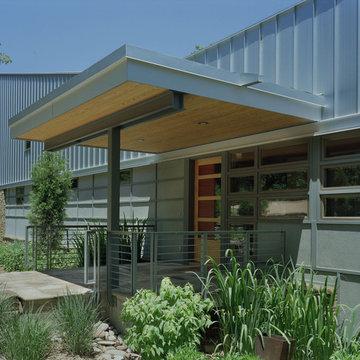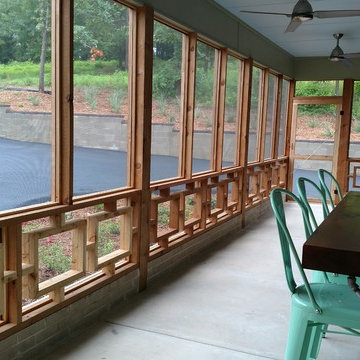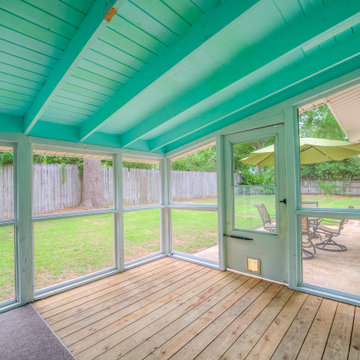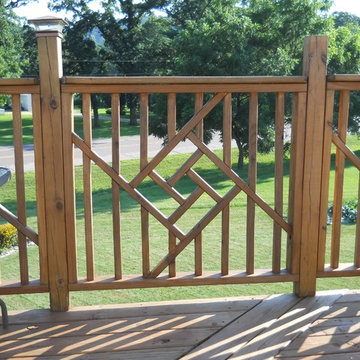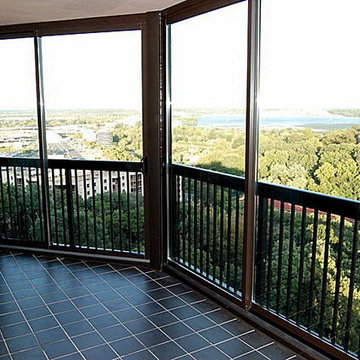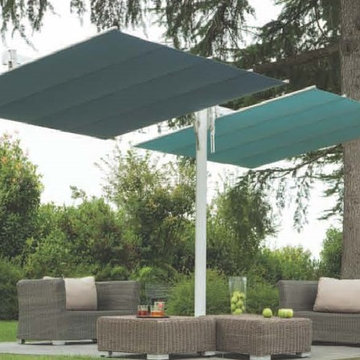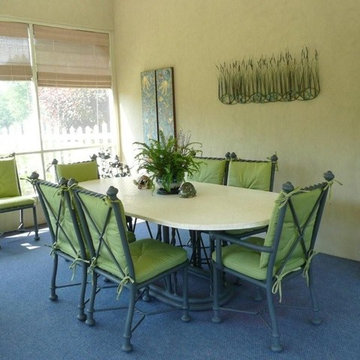Foto di portici moderni turchesi
Filtra anche per:
Budget
Ordina per:Popolari oggi
1 - 20 di 74 foto
1 di 3
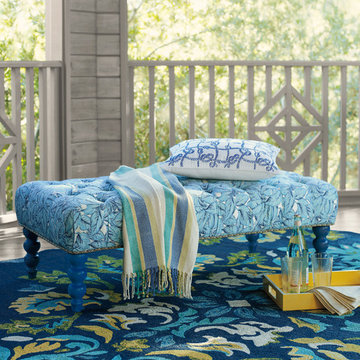
You can’t go wrong with traditional stripes indoors or out. Create a nautical look for the summertime with some colorful chairs against our delicious fiesta of colors found in this flatweave rug. Bonus: made of recycled soda bottles so it’s as good for the earth as it is for you.
100% recycled polyester. Colors: Teal, Bittersweet, Driftwood, Newport Red (As Shown) and Lime.
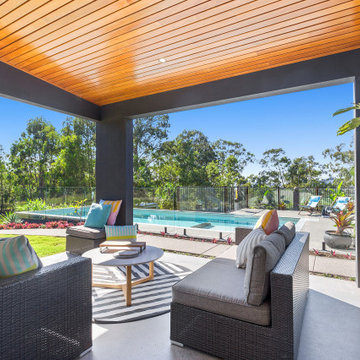
With a built in kitchen, table and lounge space this outdoor area is an entertainers dream! Plenty of space to have a chat, grab a snag or watch the kids in the pool.
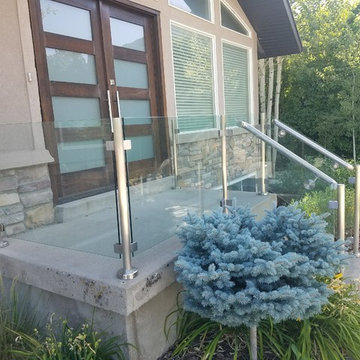
Ispirazione per un piccolo portico minimalista davanti casa con lastre di cemento
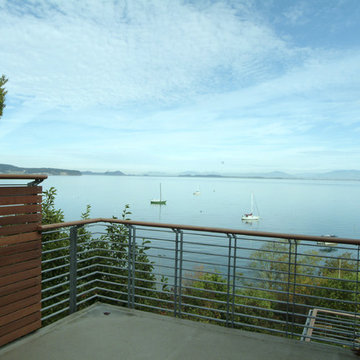
Sun deck off master bedroom. Photography by Ian Gleadle.
Foto di un portico minimalista di medie dimensioni e nel cortile laterale con pedane
Foto di un portico minimalista di medie dimensioni e nel cortile laterale con pedane
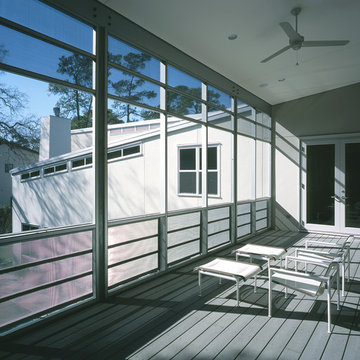
The clients for this modern stucco and masonry house had lived for 18 years in a smaller house on this same site: a level, corner lot with many mature trees. They wanted generous living spaces for the family of four to be able to be together and entertain while still allowing each person private spaces for sleeping, recreation, and study.
The house is designed in two wings creating an "L" along the site's corner and around a courtyard with a lap pool. The shape of the house allows the longest view of the site as a captured quiet space, now fully landscaped. The "L" wings accommodate the bedrooms, dens and studies. In the crook of the wings sits a higher family and public entertaining space that overlooks the garden and pool.
My clients now enjoy maximum urban privacy and full-site enjoyment of their property in their close-to-downtown neighborhood.
Materials, selected from a subtle-range color pallet, give the house the solidity and tranquility the clients originally desired.
Paul Hester, Photographer
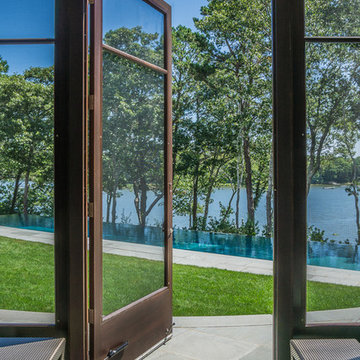
View from the three season room overlooking the infinity pool and Shoestring Bay on Cape Cod.
Foto di un portico minimalista di medie dimensioni e dietro casa con pavimentazioni in pietra naturale e un tetto a sbalzo
Foto di un portico minimalista di medie dimensioni e dietro casa con pavimentazioni in pietra naturale e un tetto a sbalzo
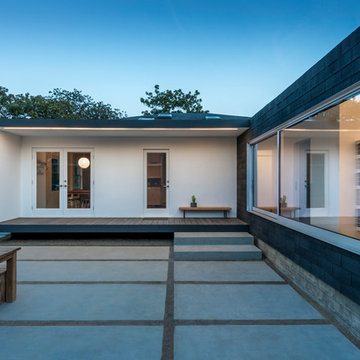
The rear facade of the existing house is transformed with a new covered back porch and new master suite addition on the right. Photo: Steve King.
Idee per un portico moderno dietro casa con pavimentazioni in cemento
Idee per un portico moderno dietro casa con pavimentazioni in cemento
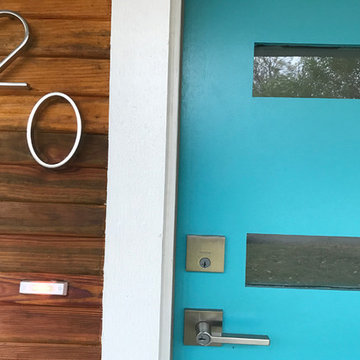
Photo by Reagen Taylor
Immagine di un portico minimalista di medie dimensioni e davanti casa con pedane e un tetto a sbalzo
Immagine di un portico minimalista di medie dimensioni e davanti casa con pedane e un tetto a sbalzo
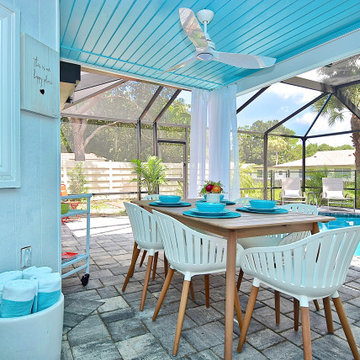
Photo Credit: Rick Ambrose for iSeeHOMES.com©2021
Esempio di un portico minimalista
Esempio di un portico minimalista
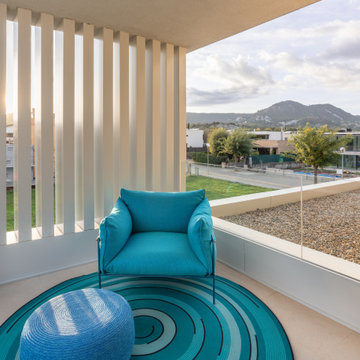
Esempio di un grande portico moderno davanti casa con una pergola e parapetto in vetro
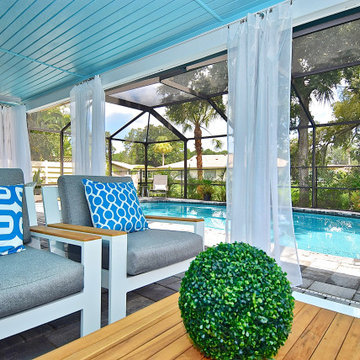
Photo Credit: Rick Ambrose for iSeeHOMES.com©2021
Ispirazione per un portico minimalista
Ispirazione per un portico minimalista
Foto di portici moderni turchesi
1
