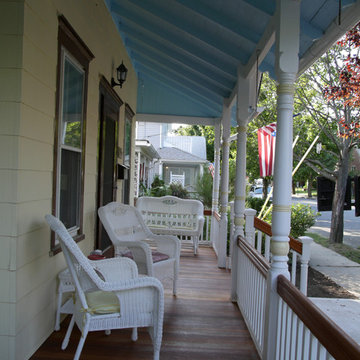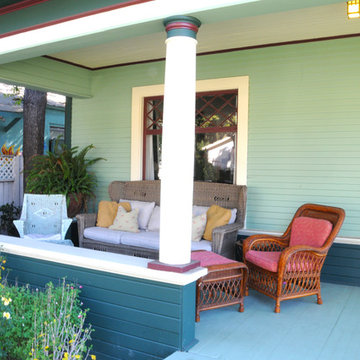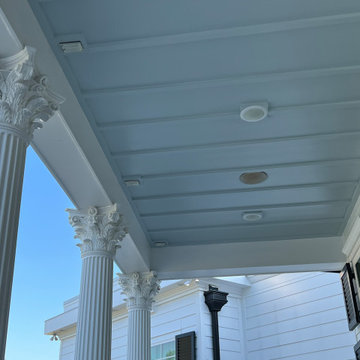Foto di portici vittoriani turchesi
Filtra anche per:
Budget
Ordina per:Popolari oggi
1 - 13 di 13 foto
1 di 3
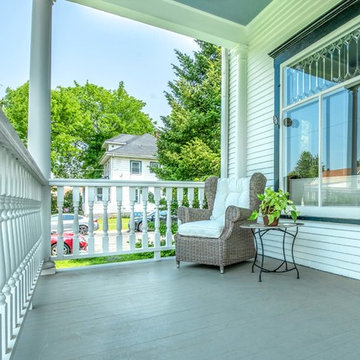
Fiberglass structural columns support the roof system.
A&J Photography, Inc.
Esempio di un portico vittoriano di medie dimensioni e davanti casa con lastre di cemento e un tetto a sbalzo
Esempio di un portico vittoriano di medie dimensioni e davanti casa con lastre di cemento e un tetto a sbalzo
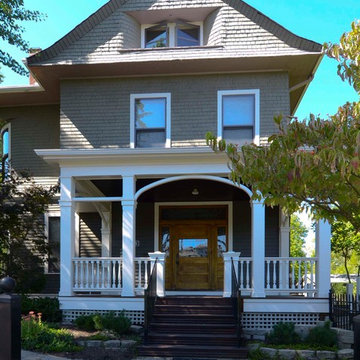
Immagine di un portico vittoriano di medie dimensioni e davanti casa con pedane e un tetto a sbalzo
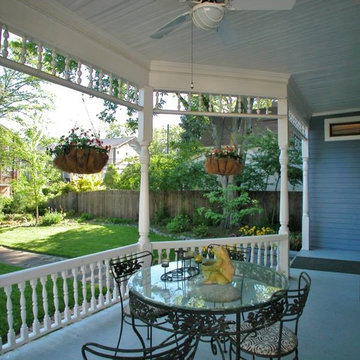
Immagine di un portico vittoriano di medie dimensioni e davanti casa con pedane e un tetto a sbalzo
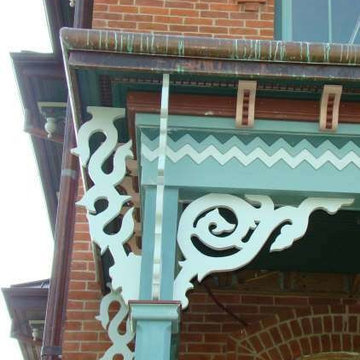
The posts and gingerbread trim match those on the front of the original home
Foto di un portico vittoriano
Foto di un portico vittoriano
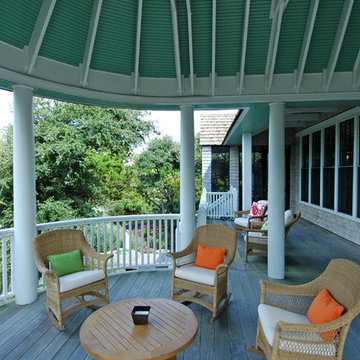
Exposed rafters and white columns bring indoor elegance to this beach front porch.
Foto di un portico vittoriano
Foto di un portico vittoriano
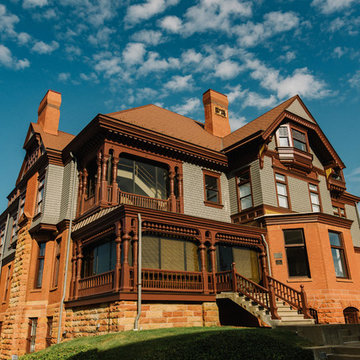
Justin Meyer
Esempio di un grande portico vittoriano nel cortile laterale con un portico chiuso e un tetto a sbalzo
Esempio di un grande portico vittoriano nel cortile laterale con un portico chiuso e un tetto a sbalzo
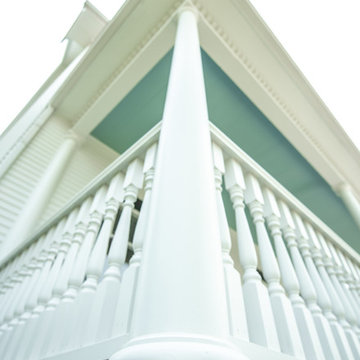
Fiberglass structural columns support the roof system. Real wood was used for railings and balusters, and the original roof structure was fully preserved.
We rebuilt the porch underneath the existing roof. It was shored up during construction, as the structure, roof membrane, ceiling and trim board were all in great condition. This included removing the old porch below, augering & pouring new footings, building the new porch floor structure, and then fitting in the permanent structural fiberglass columns to support it.
A&J Photography, Inc.
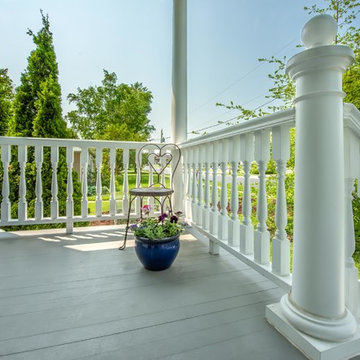
A single round ball sits atop the round newel to the right of the stairway, while square newels made of low maintenance materials sit exposed to the rain on the bottom of the stairway.
A&J Photography, Inc.
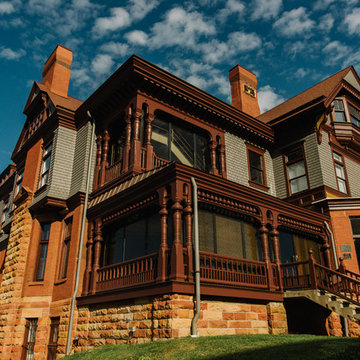
Photo by Justin Meyer
Immagine di un grande portico vittoriano nel cortile laterale con un portico chiuso e un tetto a sbalzo
Immagine di un grande portico vittoriano nel cortile laterale con un portico chiuso e un tetto a sbalzo
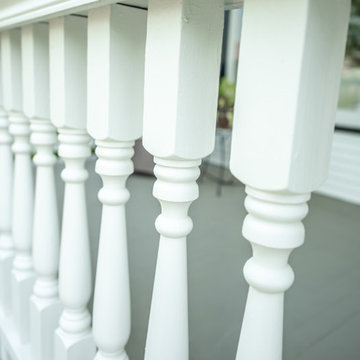
Real wood was used for railings and balusters, and the original roof structure was fully preserved.
A&J Photography, Inc.
Ispirazione per un portico vittoriano di medie dimensioni e davanti casa con lastre di cemento e un tetto a sbalzo
Ispirazione per un portico vittoriano di medie dimensioni e davanti casa con lastre di cemento e un tetto a sbalzo
Foto di portici vittoriani turchesi
1
