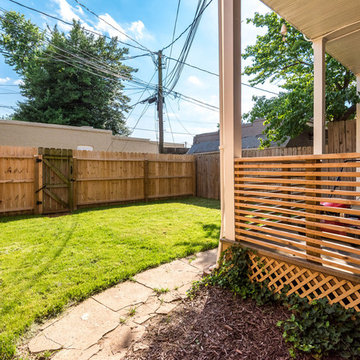Foto di portici moderni con un parasole
Filtra anche per:
Budget
Ordina per:Popolari oggi
1 - 20 di 83 foto
1 di 3
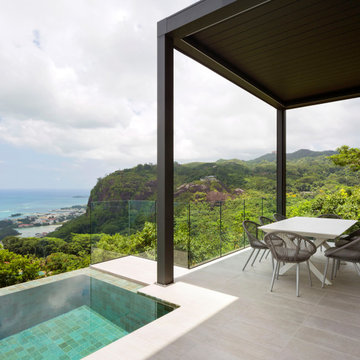
From the very first site visit the vision has been to capture the magnificent view and find ways to frame, surprise and combine it with movement through the building. This has been achieved in a Picturesque way by tantalising and choreographing the viewer’s experience.
The public-facing facade is muted with simple rendered panels, large overhanging roofs and a single point of entry, taking inspiration from Katsura Palace in Kyoto, Japan. Upon entering the cavernous and womb-like space the eye is drawn to a framed view of the Indian Ocean while the stair draws one down into the main house. Below, the panoramic vista opens up, book-ended by granitic cliffs, capped with lush tropical forests.
At the lower living level, the boundary between interior and veranda blur and the infinity pool seemingly flows into the ocean. Behind the stair, half a level up, the private sleeping quarters are concealed from view. Upstairs at entrance level, is a guest bedroom with en-suite bathroom, laundry, storage room and double garage. In addition, the family play-room on this level enjoys superb views in all directions towards the ocean and back into the house via an internal window.
In contrast, the annex is on one level, though it retains all the charm and rigour of its bigger sibling.
Internally, the colour and material scheme is minimalist with painted concrete and render forming the backdrop to the occasional, understated touches of steel, timber panelling and terrazzo. Externally, the facade starts as a rusticated rougher render base, becoming refined as it ascends the building. The composition of aluminium windows gives an overall impression of elegance, proportion and beauty. Both internally and externally, the structure is exposed and celebrated.
The project is now complete and finished shots were taken in March 2019 – a full range of images will be available very shortly.
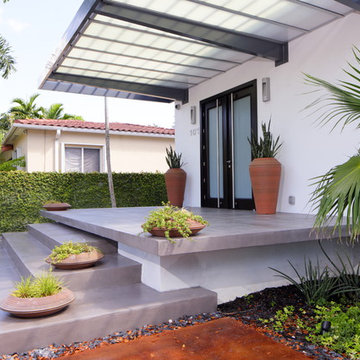
Felix Mizioznikov
Esempio di un portico moderno di medie dimensioni e davanti casa con lastre di cemento e un parasole
Esempio di un portico moderno di medie dimensioni e davanti casa con lastre di cemento e un parasole

This modern home, near Cedar Lake, built in 1900, was originally a corner store. A massive conversion transformed the home into a spacious, multi-level residence in the 1990’s.
However, the home’s lot was unusually steep and overgrown with vegetation. In addition, there were concerns about soil erosion and water intrusion to the house. The homeowners wanted to resolve these issues and create a much more useable outdoor area for family and pets.
Castle, in conjunction with Field Outdoor Spaces, designed and built a large deck area in the back yard of the home, which includes a detached screen porch and a bar & grill area under a cedar pergola.
The previous, small deck was demolished and the sliding door replaced with a window. A new glass sliding door was inserted along a perpendicular wall to connect the home’s interior kitchen to the backyard oasis.
The screen house doors are made from six custom screen panels, attached to a top mount, soft-close track. Inside the screen porch, a patio heater allows the family to enjoy this space much of the year.
Concrete was the material chosen for the outdoor countertops, to ensure it lasts several years in Minnesota’s always-changing climate.
Trex decking was used throughout, along with red cedar porch, pergola and privacy lattice detailing.
The front entry of the home was also updated to include a large, open porch with access to the newly landscaped yard. Cable railings from Loftus Iron add to the contemporary style of the home, including a gate feature at the top of the front steps to contain the family pets when they’re let out into the yard.
Tour this project in person, September 28 – 29, during the 2019 Castle Home Tour!
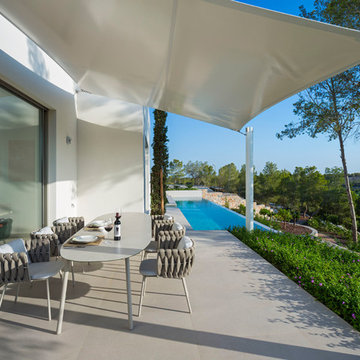
Photography: Carlos Yagüe para Masfotogenica Fotografia
Decoration Styling: Pili Molina para Masfotogenica Interiorismo
Comunication Agency: Estudio Maba
Builders Promoters: GRUPO MARJAL
Architects: Estudio Gestec
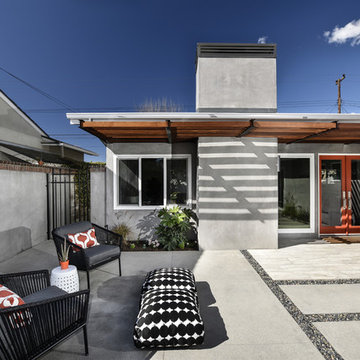
Built in the 1960’s, this 1,566 sq. ft. single story home needed updating and visual interests. The clients love to entertain and wanted to create a welcoming, fun atmosphere. Their wish lists were to have an enclosed courtyard to utilize the outdoor space, an open floor plan providing a bigger kitchen and better flow, and to incorporate a mid-century modern style.
The goal of this project was to create an open floor plan that would allow for better flow and function, thereby providing a more usable workspace and room for entertaining. We also incorporate the mid-century modern feel throughout the entire home from the inside to the out, bringing elements of design to all the spaces resulting in a completely uniform home.
Opening-up the space and removing any visual barriers resulted in the interior and exterior spaces appearing much larger. This allowed a much better flow into the space, and a flood of natural sunlight from the windows into the living area. We were able to enclose the outside front space with a rock wall and a gate providing additional square footage and a private outdoor living space. We also introduced materials such as IPE wood, stacked stone, and metal to incorporate into the exterior which created a warm, aesthetically pleasing, and mid-century modern courtyard.
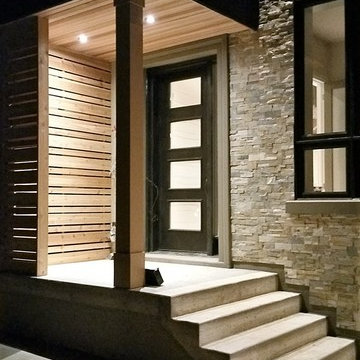
Jamee Gibson - J.S.G. Photography
Immagine di un portico moderno di medie dimensioni e davanti casa con pavimentazioni in cemento e un parasole
Immagine di un portico moderno di medie dimensioni e davanti casa con pavimentazioni in cemento e un parasole
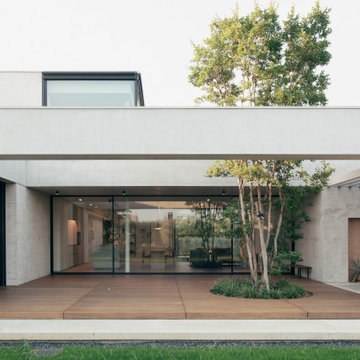
Immagine di un portico moderno di medie dimensioni e dietro casa con un parasole
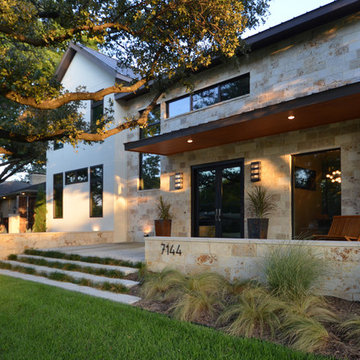
Ispirazione per un grande portico minimalista davanti casa con lastre di cemento e un parasole
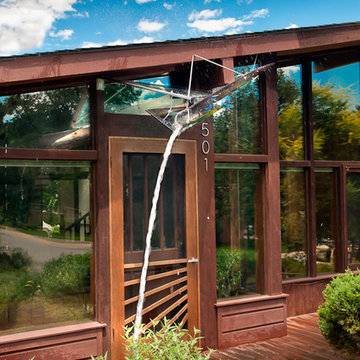
Three pieces of colored, tempered glass form a sculpture/awning/water feature that floats above the front door of this Boulder home.
The oak screen/storm door was designed to complement the the awning above.
Daniel O'Connor Photography
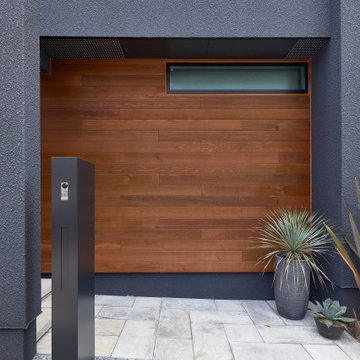
Foto di un grande portico minimalista davanti casa con cemento stampato e un parasole
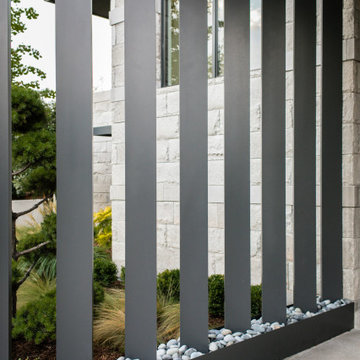
Louvered entry feature
Immagine di un portico moderno davanti casa con un parasole
Immagine di un portico moderno davanti casa con un parasole
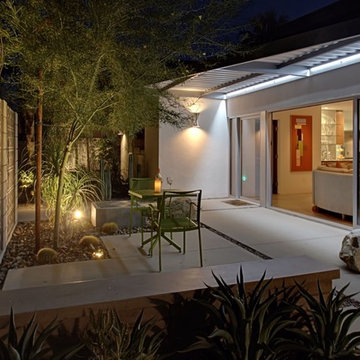
Kelly Peak
Ispirazione per un portico minimalista di medie dimensioni e nel cortile laterale con un parasole e lastre di cemento
Ispirazione per un portico minimalista di medie dimensioni e nel cortile laterale con un parasole e lastre di cemento
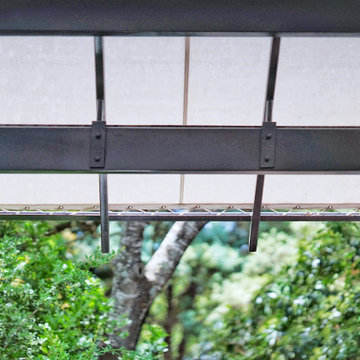
This detail shows the new steel armatures bolted to the old steel beams, and carrying the Sunbrella shade fabric above, laced onto the new structure.
Ispirazione per un portico moderno di medie dimensioni e davanti casa con un portico chiuso, pedane, un parasole e parapetto in metallo
Ispirazione per un portico moderno di medie dimensioni e davanti casa con un portico chiuso, pedane, un parasole e parapetto in metallo
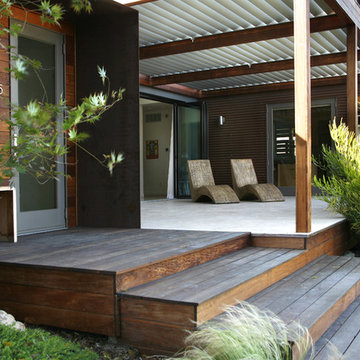
Uber green earthy contemporary
Winner of the Gold Medal and the International Landscaper Designer of The Year for APLD (Association of Professional Landscape Designers)
Winner of Santa Barbara Beautiful Award, Large Family Residence
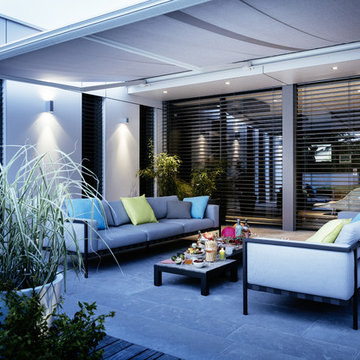
External Venetian Blinds allow you the ability to introduce sunshine while maintaining your privacy. They bring a feeling of luxury and sophistication to any home, with a large variety to choose from. They provide very good sound insulation while giving the greatest ability to control natural light. It can be fitted with a wind sensor which will fully retract the blind position if it becomes too windy and is compatible with a sun sensor which automatically adjusts to reduce or increase indoor temperature and light level. The external venetians can also be set to a pre-programmed ‘favourite position’.
Awnings provide temporary protection from the sun or rain without the commitment or cost of a permanent structure. There are many options to consider when choosing your awnings – weather-proofing, UV-resistance, strength, durability, shade provision and aesthetics. The awnings come in three styles – folding arm, semi-cassette, and cassette.
Both can be operated by the Smoove wall mounted unit, remote control, or via the Connexoon Window RTS App which allows control through your smartphone, or voice control device.
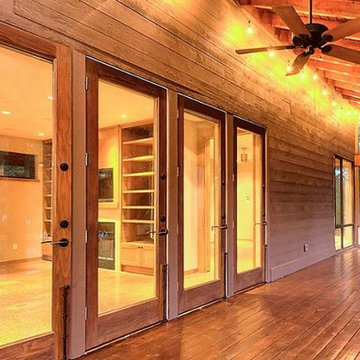
This Modern Bungalow is extremely energy efficient. The use of cypress wood, cedar, marble, travertine, and stone throughout the home is spectacular. Lutron lighting and safe entry system, tankless water heaters,4-zone air conditioning with ultra violet filter, cedar closets, floor to ceiling windows,Lifesource water filtration. Native Texas, water smart landscaping includes plantings of native perennials, ornamentals and trees, a herbal kitchen garden, and much more.
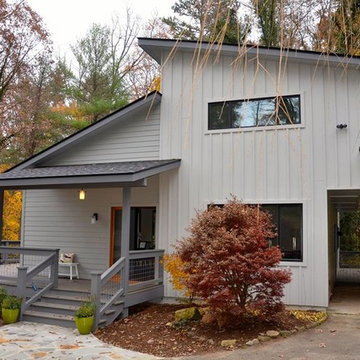
Sharon Duncan
Foto di un portico minimalista di medie dimensioni e davanti casa con un focolare, pedane e un parasole
Foto di un portico minimalista di medie dimensioni e davanti casa con un focolare, pedane e un parasole
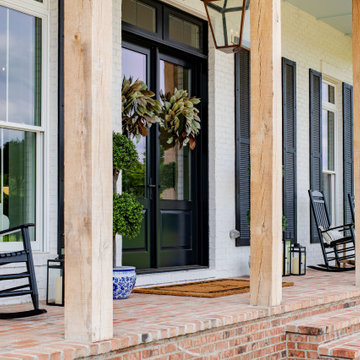
Immagine di un portico minimalista davanti casa con pavimentazioni in mattoni e un parasole
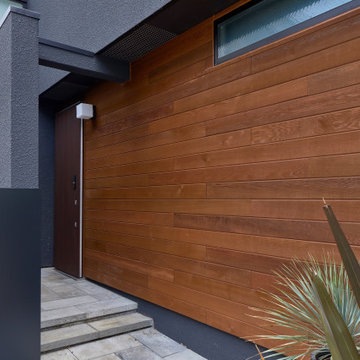
Esempio di un portico minimalista di medie dimensioni e davanti casa con cemento stampato e un parasole
Foto di portici moderni con un parasole
1
