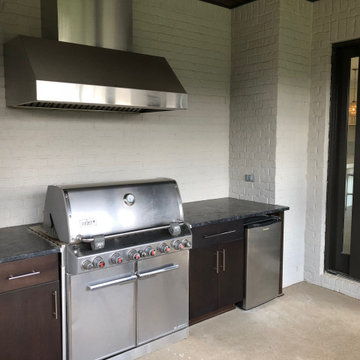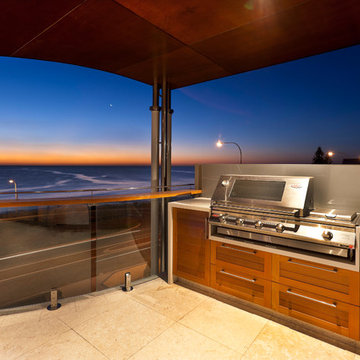Foto di portici moderni
Filtra anche per:
Budget
Ordina per:Popolari oggi
1 - 20 di 168 foto
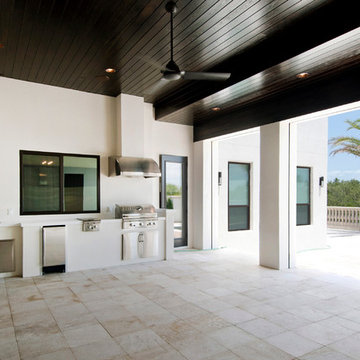
Karli Moore Photography
Esempio di un grande portico minimalista dietro casa con piastrelle e un tetto a sbalzo
Esempio di un grande portico minimalista dietro casa con piastrelle e un tetto a sbalzo
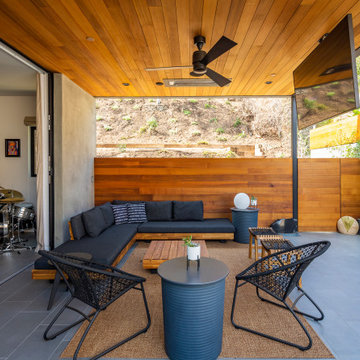
Idee per un portico minimalista di medie dimensioni e nel cortile laterale con piastrelle e un tetto a sbalzo
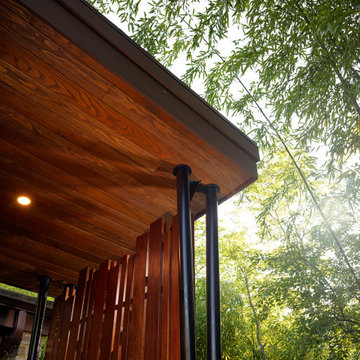
Our clients’ goal was to add an exterior living-space to the rear of their mid-century modern home. They wanted a place to sit, relax, grill, and entertain while enjoying the serenity of the landscape. Using natural materials, we created an elongated porch to provide seamless access and flow to-and-from their indoor and outdoor spaces.
The shape of the angled roof, overhanging the seating area, and the tapered double-round steel columns create the essence of a timeless design that is synonymous with the existing mid-century house. The stone-filled rectangular slot, between the house and the covered porch, allows light to enter the existing interior and gives accessibility to the porch.
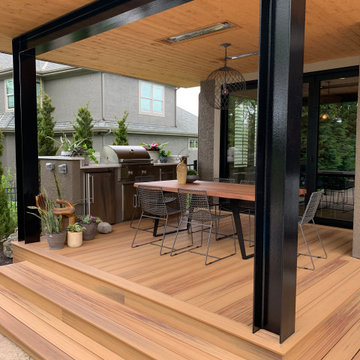
Exposed Steel beams and columns
Immagine di un piccolo portico moderno dietro casa con pedane e un tetto a sbalzo
Immagine di un piccolo portico moderno dietro casa con pedane e un tetto a sbalzo
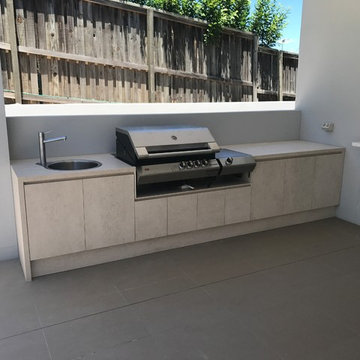
Immagine di un portico minimalista di medie dimensioni e dietro casa con piastrelle e un tetto a sbalzo
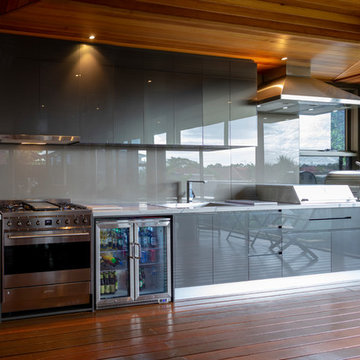
This family in Booragoon, wanted to upgrade their alfresco area. They had a normal BBQ, but wanted an entire outdoor kitchen with a built in BBQ, grill, oven, cooktop, sink and fridge.
We started with measuring the space, and suggested they filled in a window to use the entire wall for more cabinet space. They loved the 3D-design our Alfresco-Designer came up with, so it was time to source all the appliances and choose colours and finishes:
- Benchtop: Statuario Venato by SmartStone
- Splashback: Colourback Glass by Granart.
- Doors: Graphite Metallic, bevelled edge by Smart Panel
We provided internal drawers and bin drawers to make the cabinets look sleek, but still fully functional with optimal storage capacity.
Now they are ready to entertain their family and friends to enjoy some delicious food and drinks.
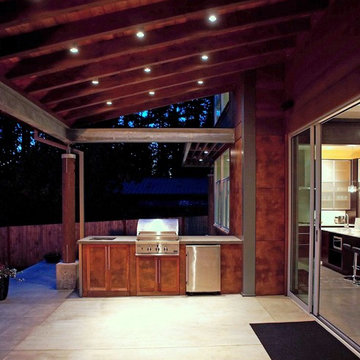
Outdoor cooking area at dusk. Photography by Ian Gleadle.
Idee per un portico moderno di medie dimensioni e davanti casa con lastre di cemento e un tetto a sbalzo
Idee per un portico moderno di medie dimensioni e davanti casa con lastre di cemento e un tetto a sbalzo
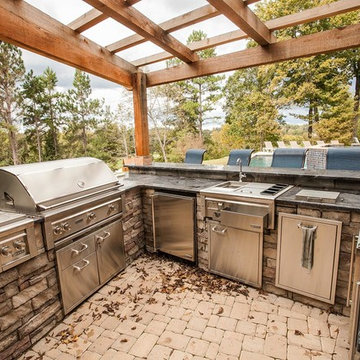
Metro Greenscape
Foto di un grande portico moderno dietro casa con pavimentazioni in pietra naturale e una pergola
Foto di un grande portico moderno dietro casa con pavimentazioni in pietra naturale e una pergola
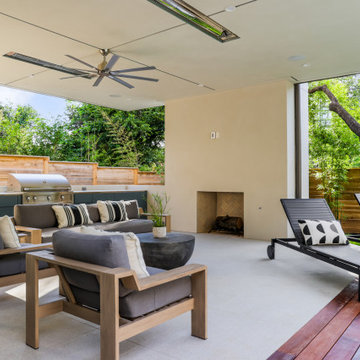
Outdoor porch by the pool, with griller, outdoor sofa, outdoor stainless steel ceiling fan
Ispirazione per un grande portico minimalista dietro casa con lastre di cemento, un tetto a sbalzo e parapetto in legno
Ispirazione per un grande portico minimalista dietro casa con lastre di cemento, un tetto a sbalzo e parapetto in legno
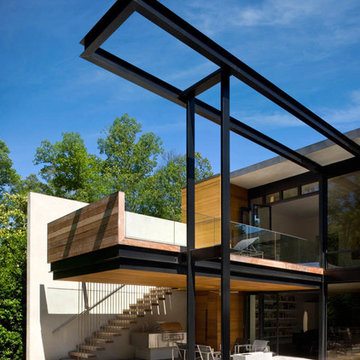
As the sun arcs across the backyard during the day, the resulting shadows provide changing compositions on the adjacent wall and ground.
Passive solar design principles were employed, with the roof overhangs being calculated to prevent solar intrusion during warm months while allowing sunlight into the main living spaces during the winter.
Philip Spears Photography
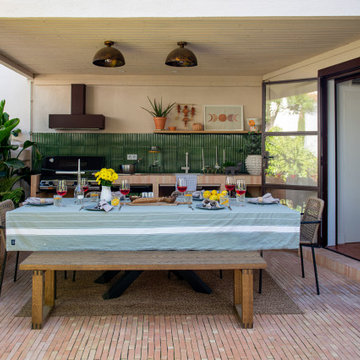
Fotografía: Pilar Martín Bravo
Ispirazione per un portico moderno di medie dimensioni e davanti casa con pavimentazioni in mattoni e un tetto a sbalzo
Ispirazione per un portico moderno di medie dimensioni e davanti casa con pavimentazioni in mattoni e un tetto a sbalzo
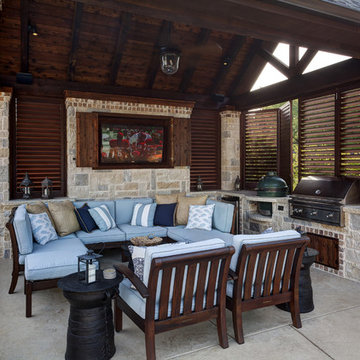
All Shutters and Blinds
Idee per un portico minimalista di medie dimensioni e dietro casa
Idee per un portico minimalista di medie dimensioni e dietro casa
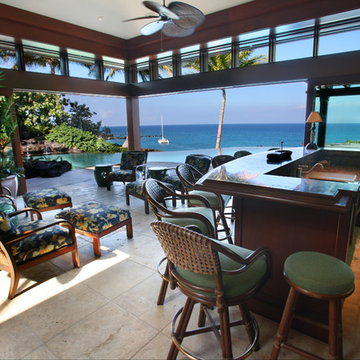
Threesixtyimages
Ispirazione per un ampio portico moderno nel cortile laterale con pavimentazioni in pietra naturale e un tetto a sbalzo
Ispirazione per un ampio portico moderno nel cortile laterale con pavimentazioni in pietra naturale e un tetto a sbalzo
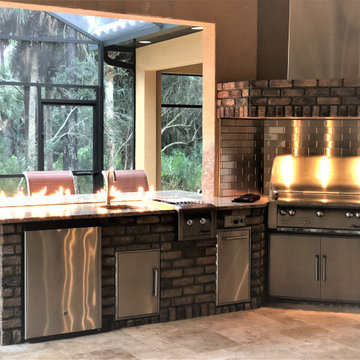
Handcrafted 2.6"x6" Metal Subway Tiles by woman-owned US Manufacturer, StainlessSteelTile.com, used in this modern Outdoor Kitchen with custom firepit built into countertop bar. Stainless Steel Backsplash pairs perfectly with the rustic stone and sleek linear firepit.
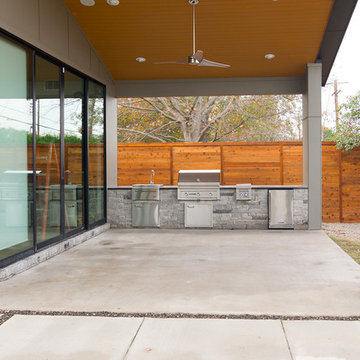
Matrix Tours
Foto di un grande portico minimalista dietro casa con lastre di cemento e un tetto a sbalzo
Foto di un grande portico minimalista dietro casa con lastre di cemento e un tetto a sbalzo
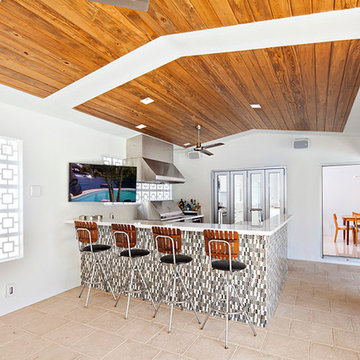
Stephanie LaVigne Villeneuve
Ispirazione per un portico moderno di medie dimensioni e dietro casa con pavimentazioni in pietra naturale e un tetto a sbalzo
Ispirazione per un portico moderno di medie dimensioni e dietro casa con pavimentazioni in pietra naturale e un tetto a sbalzo
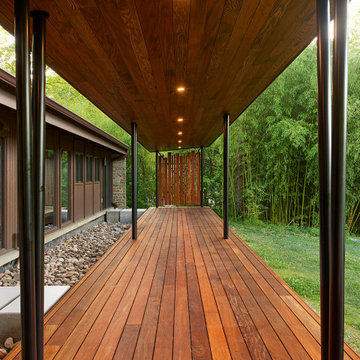
Our clients’ goal was to add an exterior living-space to the rear of their mid-century modern home. They wanted a place to sit, relax, grill, and entertain while enjoying the serenity of the landscape. Using natural materials, we created an elongated porch to provide seamless access and flow to-and-from their indoor and outdoor spaces.
The shape of the angled roof, overhanging the seating area, and the tapered double-round steel columns create the essence of a timeless design that is synonymous with the existing mid-century house. The stone-filled rectangular slot, between the house and the covered porch, allows light to enter the existing interior and gives accessibility to the porch.
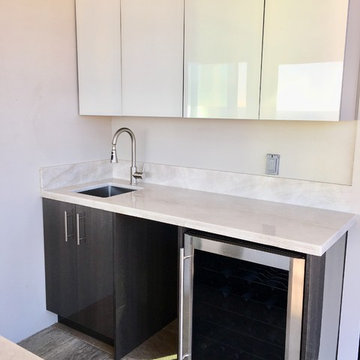
Lanai wet bar area in Kohala Waterfront.
Esempio di un portico moderno di medie dimensioni e dietro casa con cemento stampato e un tetto a sbalzo
Esempio di un portico moderno di medie dimensioni e dietro casa con cemento stampato e un tetto a sbalzo
Foto di portici moderni
1
