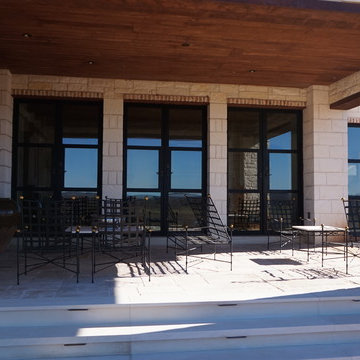Foto di portici di lusso moderni
Filtra anche per:
Budget
Ordina per:Popolari oggi
121 - 140 di 255 foto
1 di 3
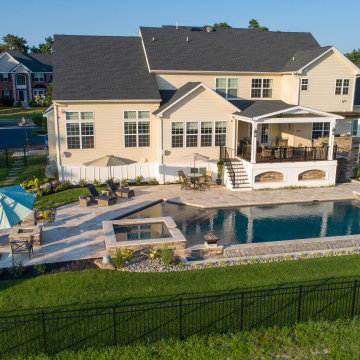
Idee per un ampio portico moderno dietro casa con pavimentazioni in cemento, un tetto a sbalzo e parapetto in metallo
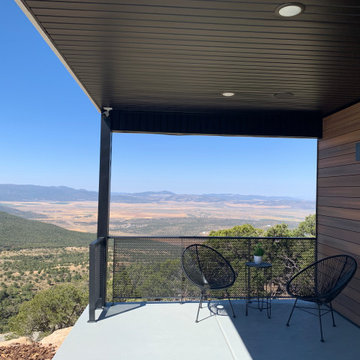
Look at that view!
Front porch off the office overlooking the valley
Immagine di un grande portico moderno davanti casa con lastre di cemento e un tetto a sbalzo
Immagine di un grande portico moderno davanti casa con lastre di cemento e un tetto a sbalzo
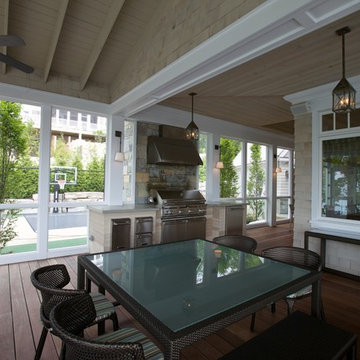
Interior Design by Lauryn Pappas Interiors
Esempio di un ampio portico moderno dietro casa con un tetto a sbalzo e con illuminazione
Esempio di un ampio portico moderno dietro casa con un tetto a sbalzo e con illuminazione
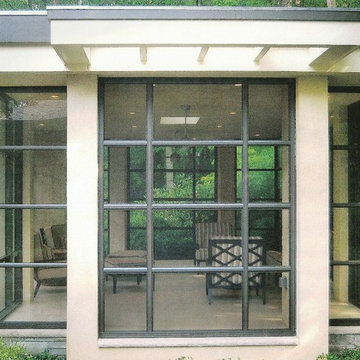
A modern garden pavillion provides a tranquil space for relaxation in the manicured landscape of this rambling Craftsman style home. Carefully modulated screened and glazed openings provide ample ventilation, as well as protection from the elements.
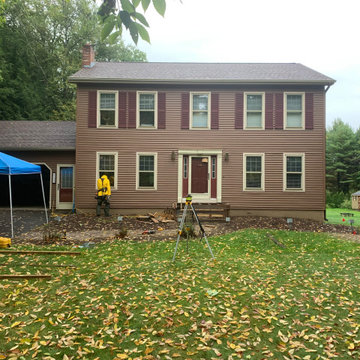
Amazing front porch transformations. We removed a small landing with a few steps and replaced it with and impressive porch that spans the entire front of the house with custom masonry work, a hip roof with bead board ceiling, included lighting, 2 fans, and railings.
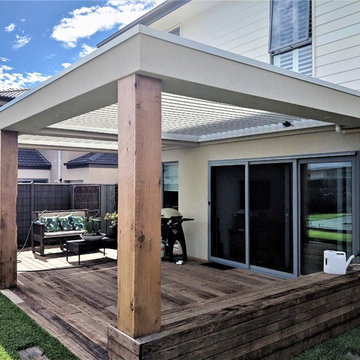
Render frame with Cypress columns featuring a twin bank louvre roof over a merbau decking. Decking and timber to provide a more rustic outcome.
Foto di un grande portico minimalista dietro casa con pedane e un tetto a sbalzo
Foto di un grande portico minimalista dietro casa con pedane e un tetto a sbalzo
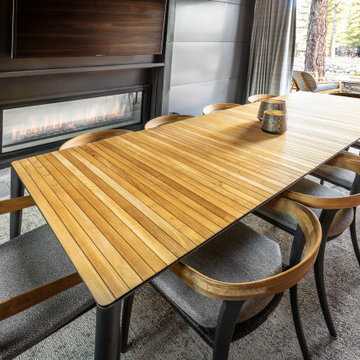
Outdoor covered dining area with a fireplace, outdoor tv, outdoor heaters installed in the ceiling, custom outdoor drapes to make the space more private and a large teak dining table that seats 10 comfortably.
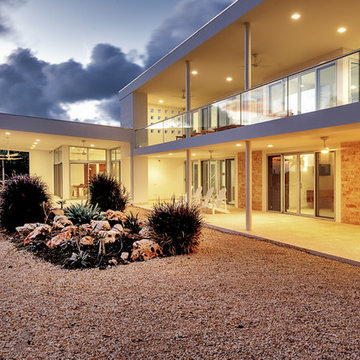
Rear porch of master bedroom and second floor bedrooms
Esempio di un grande portico moderno dietro casa con pavimentazioni in pietra naturale e un tetto a sbalzo
Esempio di un grande portico moderno dietro casa con pavimentazioni in pietra naturale e un tetto a sbalzo
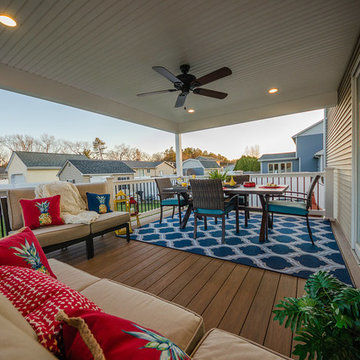
We built this porch off the back of the customer's home.
Immagine di un piccolo portico moderno dietro casa con lastre di cemento e un tetto a sbalzo
Immagine di un piccolo portico moderno dietro casa con lastre di cemento e un tetto a sbalzo
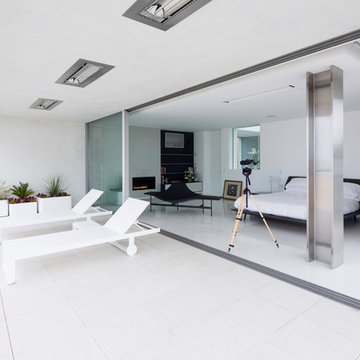
Brandon Shigeta
Immagine di un grande portico moderno con pavimentazioni in cemento e un tetto a sbalzo
Immagine di un grande portico moderno con pavimentazioni in cemento e un tetto a sbalzo
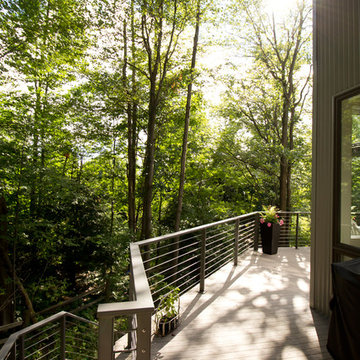
Ispirazione per un portico minimalista di medie dimensioni e dietro casa con pedane e un tetto a sbalzo
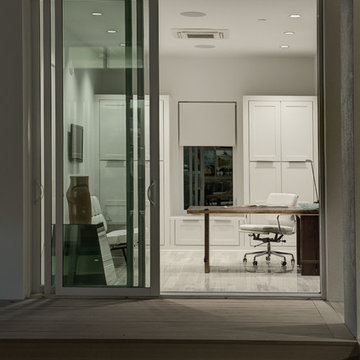
Azalea is The 2012 New American Home as commissioned by the National Association of Home Builders and was featured and shown at the International Builders Show and in Florida Design Magazine, Volume 22; No. 4; Issue 24-12. With 4,335 square foot of air conditioned space and a total under roof square footage of 5,643 this home has four bedrooms, four full bathrooms, and two half bathrooms. It was designed and constructed to achieve the highest level of “green” certification while still including sophisticated technology such as retractable window shades, motorized glass doors and a high-tech surveillance system operable just by the touch of an iPad or iPhone. This showcase residence has been deemed an “urban-suburban” home and happily dwells among single family homes and condominiums. The two story home brings together the indoors and outdoors in a seamless blend with motorized doors opening from interior space to the outdoor space. Two separate second floor lounge terraces also flow seamlessly from the inside. The front door opens to an interior lanai, pool, and deck while floor-to-ceiling glass walls reveal the indoor living space. An interior art gallery wall is an entertaining masterpiece and is completed by a wet bar at one end with a separate powder room. The open kitchen welcomes guests to gather and when the floor to ceiling retractable glass doors are open the great room and lanai flow together as one cohesive space. A summer kitchen takes the hospitality poolside.
Awards:
2012 Golden Aurora Award – “Best of Show”, Southeast Building Conference
– Grand Aurora Award – “Best of State” – Florida
– Grand Aurora Award – Custom Home, One-of-a-Kind $2,000,001 – $3,000,000
– Grand Aurora Award – Green Construction Demonstration Model
– Grand Aurora Award – Best Energy Efficient Home
– Grand Aurora Award – Best Solar Energy Efficient House
– Grand Aurora Award – Best Natural Gas Single Family Home
– Aurora Award, Green Construction – New Construction over $2,000,001
– Aurora Award – Best Water-Wise Home
– Aurora Award – Interior Detailing over $2,000,001
2012 Parade of Homes – “Grand Award Winner”, HBA of Metro Orlando
– First Place – Custom Home
2012 Major Achievement Award, HBA of Metro Orlando
– Best Interior Design
2012 Orlando Home & Leisure’s:
– Outdoor Living Space of the Year
– Specialty Room of the Year
2012 Gold Nugget Awards, Pacific Coast Builders Conference
– Grand Award, Indoor/Outdoor Space
– Merit Award, Best Custom Home 3,000 – 5,000 sq. ft.
2012 Design Excellence Awards, Residential Design & Build magazine
– Best Custom Home 4,000 – 4,999 sq ft
– Best Green Home
– Best Outdoor Living
– Best Specialty Room
– Best Use of Technology
2012 Residential Coverings Award, Coverings Show
2012 AIA Orlando Design Awards
– Residential Design, Award of Merit
– Sustainable Design, Award of Merit
2012 American Residential Design Awards, AIBD
– First Place – Custom Luxury Homes, 4,001 – 5,000 sq ft
– Second Place – Green Design
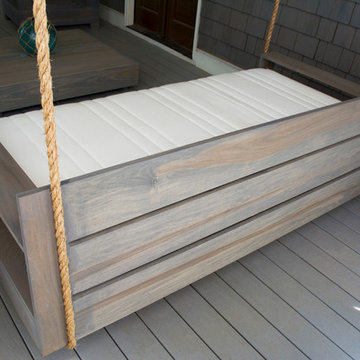
Fully custom swing bed, table and matching chairs. Available to be made in any wood species, sizes or styles you'd like. This bed holds a twin size mattress and is a fully functioning swing!
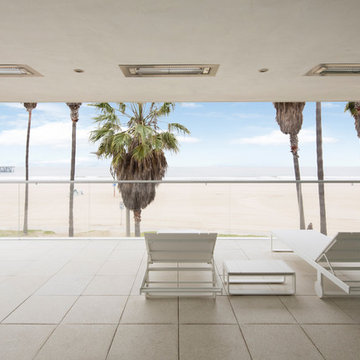
Brandon Shigeta
Ispirazione per un grande portico moderno con pavimentazioni in cemento e un tetto a sbalzo
Ispirazione per un grande portico moderno con pavimentazioni in cemento e un tetto a sbalzo
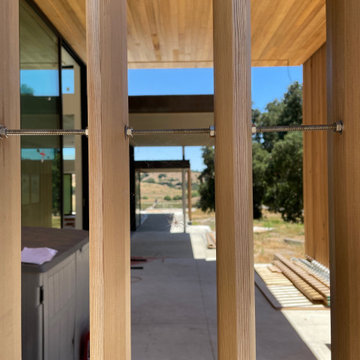
Construction photo of the cedar screens at the portico.
Esempio di un grande portico moderno davanti casa con pavimentazioni in pietra naturale e un tetto a sbalzo
Esempio di un grande portico moderno davanti casa con pavimentazioni in pietra naturale e un tetto a sbalzo
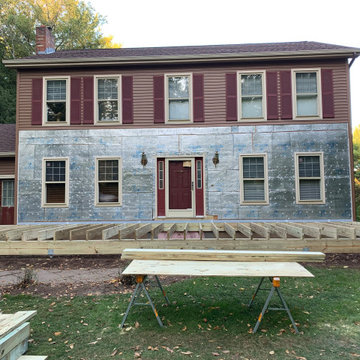
Amazing front porch transformations. We removed a small landing with a few steps and replaced it with and impressive porch that spans the entire front of the house with custom masonry work, a hip roof with bead board ceiling, included lighting, 2 fans, and railings.
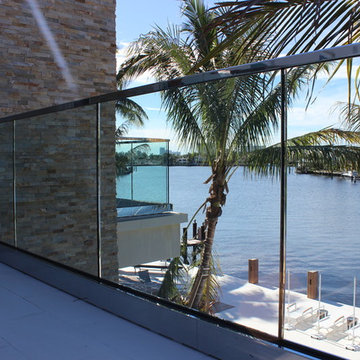
Exterior glass railings with shoe molding system and 3/4" clear tempered + laminated SGP glass with 316 polished stainless steel cap rail and cladding.
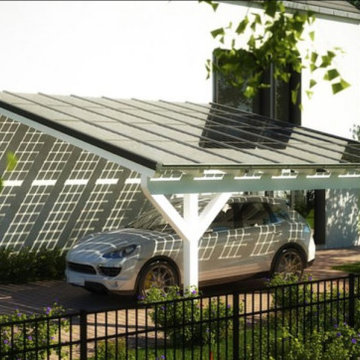
Idee per un portico moderno di medie dimensioni e dietro casa con una pergola e parapetto in vetro
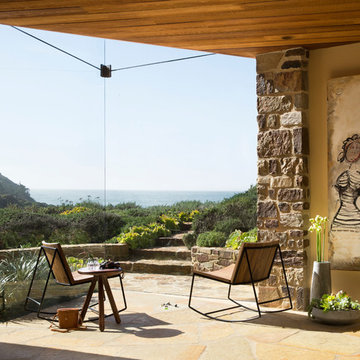
Ispirazione per un grande portico minimalista dietro casa con un giardino in vaso, pavimentazioni in pietra naturale e un tetto a sbalzo
Foto di portici di lusso moderni
7
