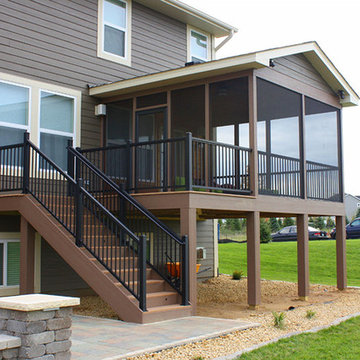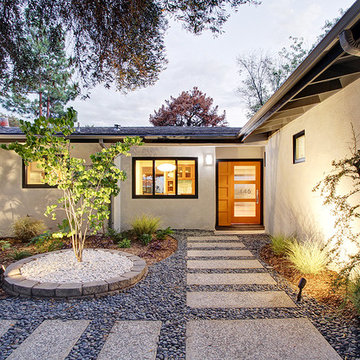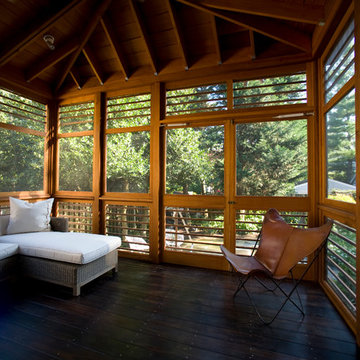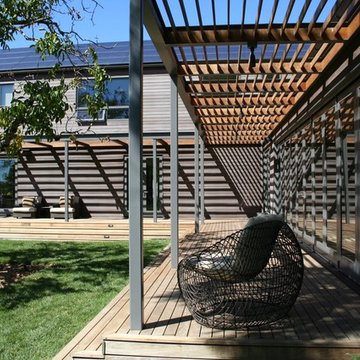Foto di portici moderni
Filtra anche per:
Budget
Ordina per:Popolari oggi
81 - 100 di 9.975 foto
1 di 2
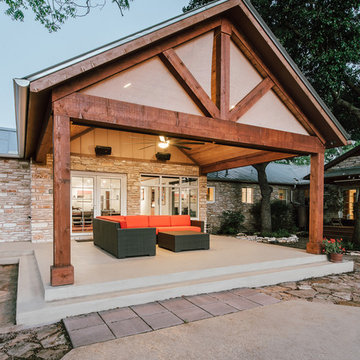
Carlos Barron Photography
Ispirazione per un grande portico moderno dietro casa con lastre di cemento
Ispirazione per un grande portico moderno dietro casa con lastre di cemento
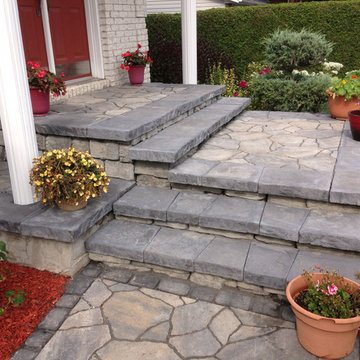
Great showcase of different products all coming together to creating a beautiful front entrance. Products we used are the mega-arbel flagstone from permacon, the Belvedere by Rosetta hardscapes, the muro naturel caps and villagion by Techo-Bloc.
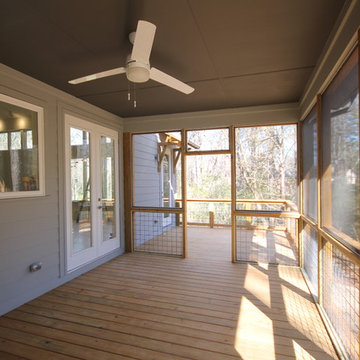
Screened Porch with open horse panel railing.
Immagine di un piccolo portico moderno dietro casa con un portico chiuso, pedane e un tetto a sbalzo
Immagine di un piccolo portico moderno dietro casa con un portico chiuso, pedane e un tetto a sbalzo
Trova il professionista locale adatto per il tuo progetto
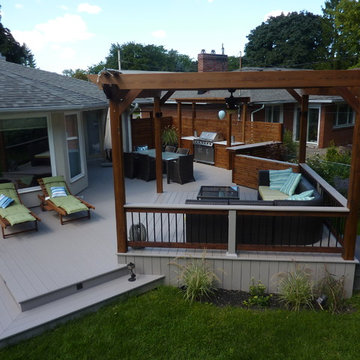
Benchmark Building Services Inc.
Immagine di un portico minimalista dietro casa e di medie dimensioni con pedane e una pergola
Immagine di un portico minimalista dietro casa e di medie dimensioni con pedane e una pergola
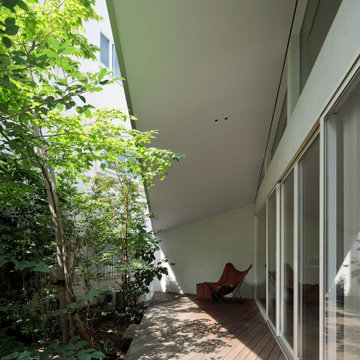
デッキテラスの天井は段々と低くなるようなっています。一番奥の低い部分がクライアントのお気に入りの読書スペースです。
Immagine di un piccolo portico minimalista davanti casa con pedane e un tetto a sbalzo
Immagine di un piccolo portico minimalista davanti casa con pedane e un tetto a sbalzo
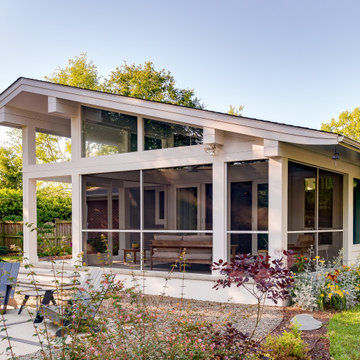
Renovation update and addition to a vintage 1960's suburban ranch house.
Bauen Group - Contractor
Rick Ricozzi - Photographer
Ispirazione per un portico minimalista di medie dimensioni e dietro casa con pavimentazioni in cemento e un tetto a sbalzo
Ispirazione per un portico minimalista di medie dimensioni e dietro casa con pavimentazioni in cemento e un tetto a sbalzo
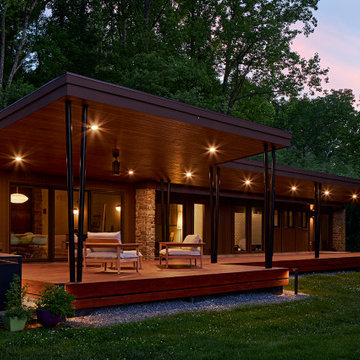
Our clients’ goal was to add an exterior living-space to the rear of their mid-century modern home. They wanted a place to sit, relax, grill, and entertain while enjoying the serenity of the landscape. Using natural materials, we created an elongated porch to provide seamless access and flow to-and-from their indoor and outdoor spaces.
The shape of the angled roof, overhanging the seating area, and the tapered double-round steel columns create the essence of a timeless design that is synonymous with the existing mid-century house. The stone-filled rectangular slot, between the house and the covered porch, allows light to enter the existing interior and gives accessibility to the porch.
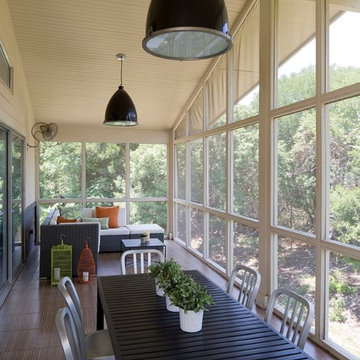
Photo by Paul Bardagjy
Immagine di un portico minimalista nel cortile laterale con un portico chiuso, piastrelle e un tetto a sbalzo
Immagine di un portico minimalista nel cortile laterale con un portico chiuso, piastrelle e un tetto a sbalzo
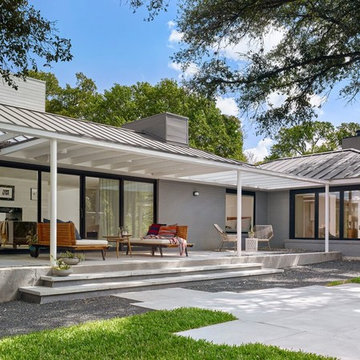
Casey Dunn
Esempio di un portico minimalista dietro casa con pavimentazioni in cemento e una pergola
Esempio di un portico minimalista dietro casa con pavimentazioni in cemento e una pergola
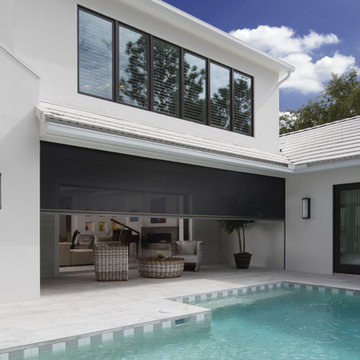
This remodeled home features Phantom Screens’ motorized retractable wall screen. The home was built in the 1980’s and is a perfect example of the architecture and styling of that time. It has now been transformed with Bahamian styled architecture and will be inspirational to both home owners and builders.
Photography: Jeffrey A. Davis Photography
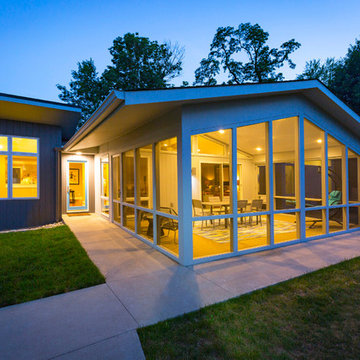
Laramie Residence - Screened porch
Ross Van Pelt Photography
Immagine di un portico moderno di medie dimensioni e dietro casa con un portico chiuso, lastre di cemento e un tetto a sbalzo
Immagine di un portico moderno di medie dimensioni e dietro casa con un portico chiuso, lastre di cemento e un tetto a sbalzo
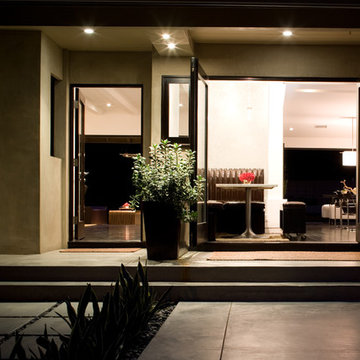
Erich Koyama
Idee per un portico moderno davanti casa e di medie dimensioni con lastre di cemento e un tetto a sbalzo
Idee per un portico moderno davanti casa e di medie dimensioni con lastre di cemento e un tetto a sbalzo
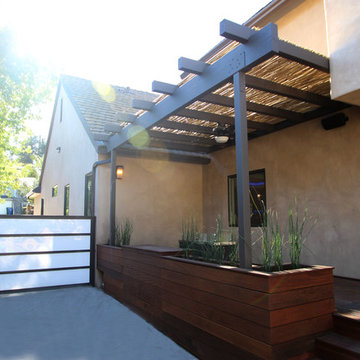
Foto di un portico moderno di medie dimensioni e dietro casa con un giardino in vaso, pedane e una pergola
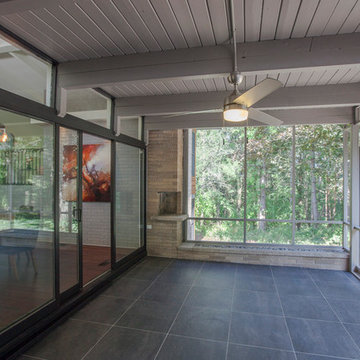
Breezy screened porch with wooded views
Jonathan Thrasher
Foto di un portico minimalista dietro casa con un portico chiuso, piastrelle e un tetto a sbalzo
Foto di un portico minimalista dietro casa con un portico chiuso, piastrelle e un tetto a sbalzo
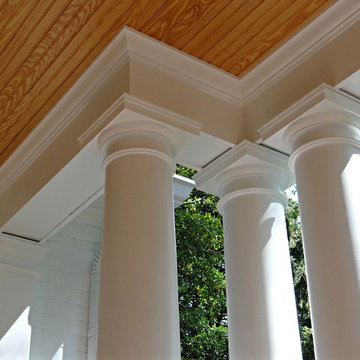
Photos by Ben Tyler Building & Remodeling
Immagine di un portico minimalista
Immagine di un portico minimalista
Foto di portici moderni
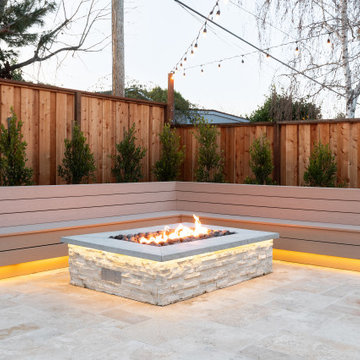
trex seating bench with backrest, french pattern, fir-pit, redwood fence, la paz pebbles, veneer, LED strip lighting, outdoor lighting
Ispirazione per un portico minimalista
Ispirazione per un portico minimalista
5
