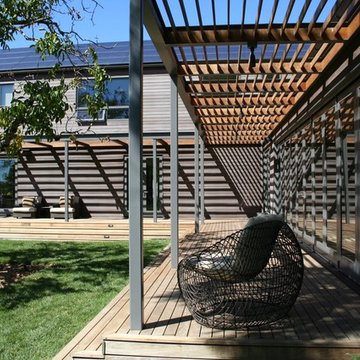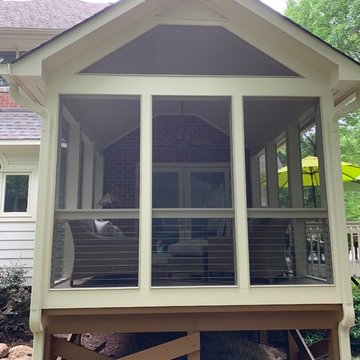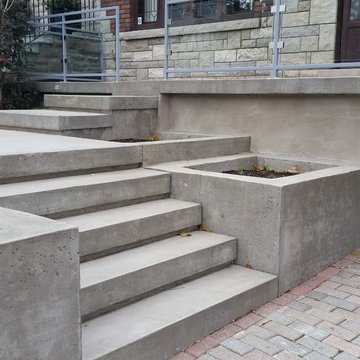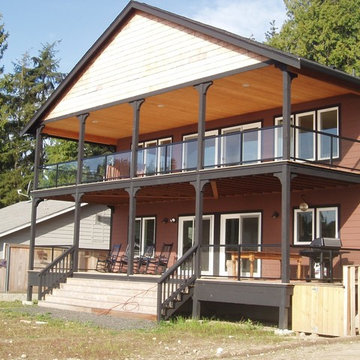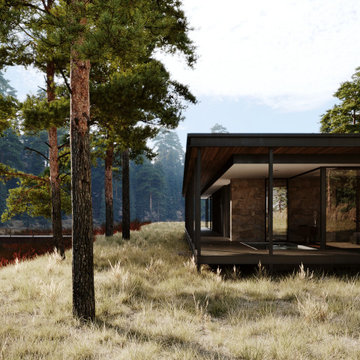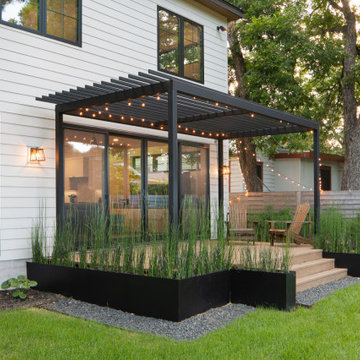Foto di portici moderni
Filtra anche per:
Budget
Ordina per:Popolari oggi
101 - 120 di 9.975 foto
1 di 2
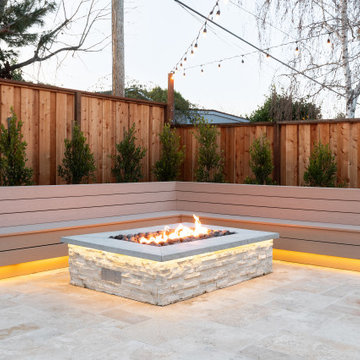
trex seating bench with backrest, french pattern, fir-pit, redwood fence, la paz pebbles, veneer, LED strip lighting, outdoor lighting
Ispirazione per un portico minimalista
Ispirazione per un portico minimalista
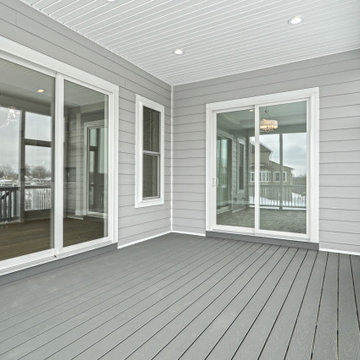
Esempio di un ampio portico moderno dietro casa con un portico chiuso, pedane e un tetto a sbalzo
Trova il professionista locale adatto per il tuo progetto
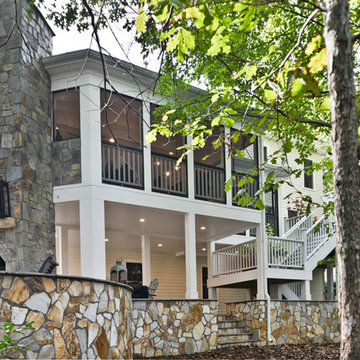
Stunning Outdoor Remodel in the heart of Kingstown, Alexandria, VA 22310.
Michael Nash Design Build & Homes created a new stunning screen porch with dramatic color tones, a rustic country style furniture setting, a new fireplace, and entertainment space for large sporting event or family gatherings.
The old window from the dining room was converted into French doors to allow better flow in and out of home. Wood looking porcelain tile compliments the stone wall of the fireplace. A double stacked fireplace was installed with a ventless stainless unit inside of screen porch and wood burning fireplace just below in the stoned patio area. A big screen TV was mounted over the mantel.
Beaded panel ceiling covered the tall cathedral ceiling, lots of lights, craftsman style ceiling fan and hanging lights complimenting the wicked furniture has set this screen porch area above any project in its class.
Just outside of the screen area is the Trex covered deck with a pergola given them a grilling and outdoor seating space. Through a set of wrapped around staircase the upper deck now is connected with the magnificent Lower patio area. All covered in flagstone and stone retaining wall, shows the outdoor entertaining option in the lower level just outside of the basement French doors. Hanging out in this relaxing porch the family and friends enjoy the stunning view of their wooded backyard.
The ambiance of this screen porch area is just stunning.
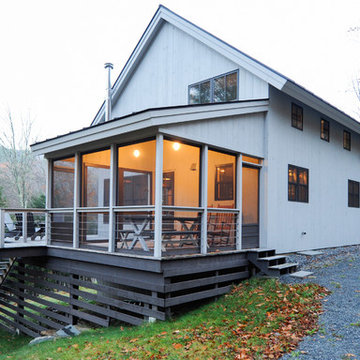
Ispirazione per un portico moderno di medie dimensioni con pedane e un tetto a sbalzo
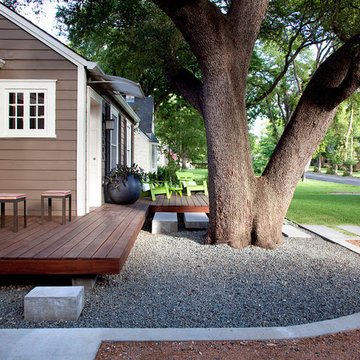
The deck was initial the challenge of the project. We needed to have supports that did not interfere with the heritage tree's root system. A cantilevered deck was the solution.
Photo taken by Ryann Ford.
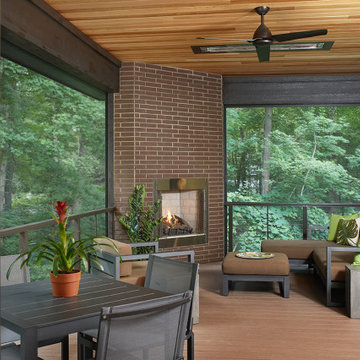
Foto di un portico minimalista dietro casa con un portico chiuso, pedane e un tetto a sbalzo
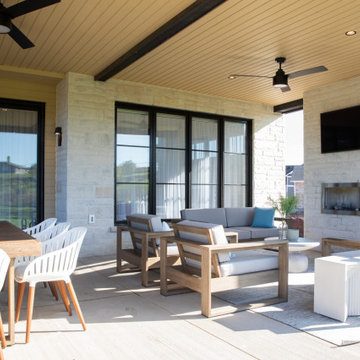
Foto di un grande portico moderno dietro casa con un caminetto, pedane e un tetto a sbalzo
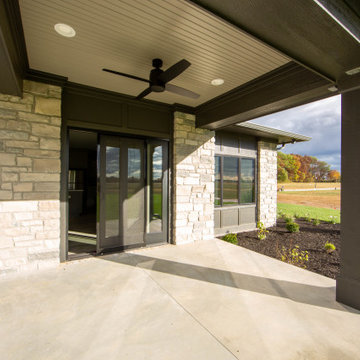
A covered back porch is the perfect spot to enjoy a quiet moment or entertain guests.
Ispirazione per un portico moderno di medie dimensioni e dietro casa con lastre di cemento
Ispirazione per un portico moderno di medie dimensioni e dietro casa con lastre di cemento
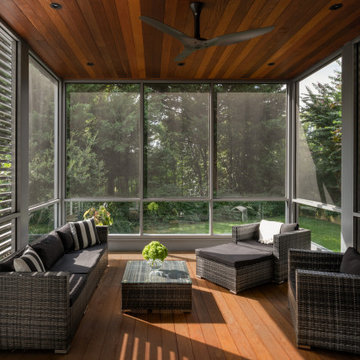
Immagine di un grande portico moderno dietro casa con un portico chiuso, un tetto a sbalzo e parapetto in metallo
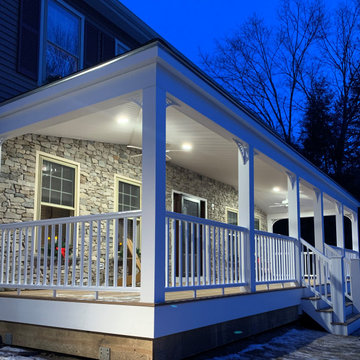
Amazing front porch transformations. We removed a small landing with a few steps and replaced it with and impressive porch that spans the entire front of the house with custom masonry work, a hip roof with bead board ceiling, included lighting, 2 fans, and railings.
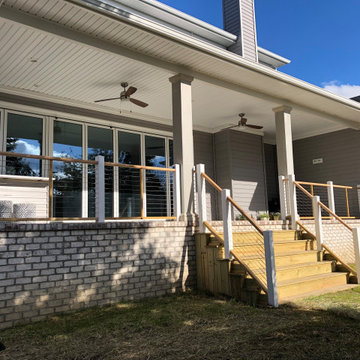
Ispirazione per un portico minimalista dietro casa con lastre di cemento, un tetto a sbalzo e parapetto in cavi
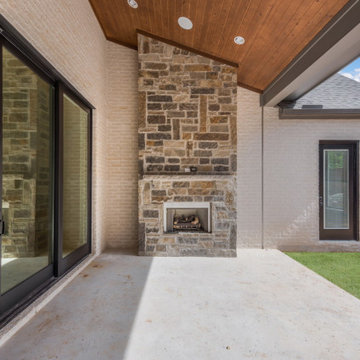
Esempio di un grande portico moderno dietro casa con un caminetto, lastre di cemento e un tetto a sbalzo
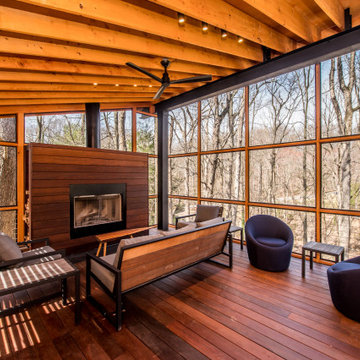
Rear screened porch with wood-burning fireplace and additional firewood storage within mantel.
Esempio di un portico moderno di medie dimensioni e dietro casa con un portico chiuso, pavimentazioni in pietra naturale e un tetto a sbalzo
Esempio di un portico moderno di medie dimensioni e dietro casa con un portico chiuso, pavimentazioni in pietra naturale e un tetto a sbalzo
Foto di portici moderni
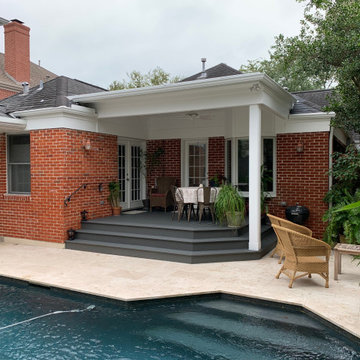
Custom built deck and patio cover in the backyard overlooking a pool to expand the living area.
Esempio di un portico moderno di medie dimensioni e dietro casa con pedane e un tetto a sbalzo
Esempio di un portico moderno di medie dimensioni e dietro casa con pedane e un tetto a sbalzo
6
