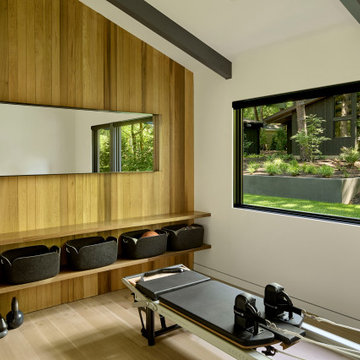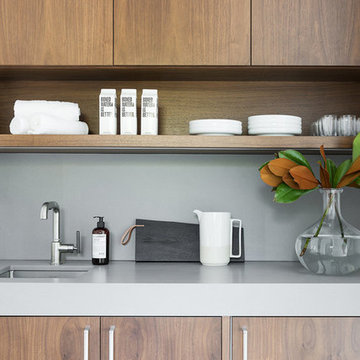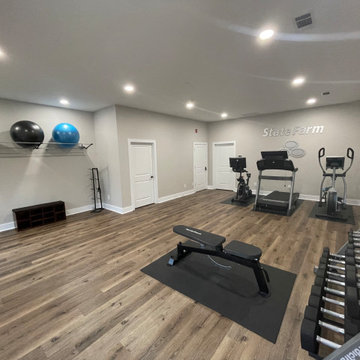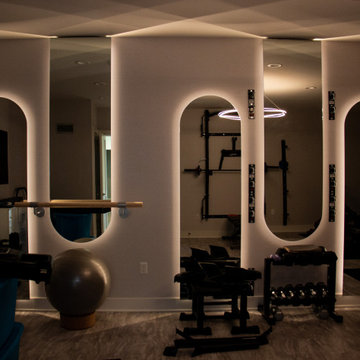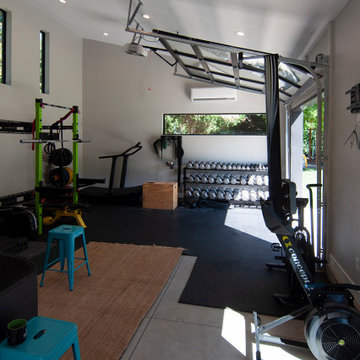4.006 Foto di palestre in casa moderne
Filtra anche per:
Budget
Ordina per:Popolari oggi
201 - 220 di 4.006 foto
1 di 2
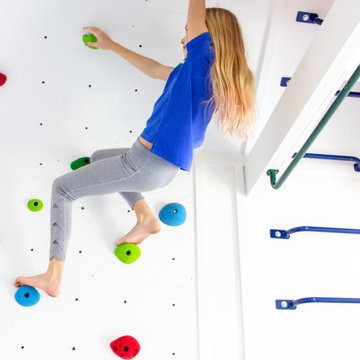
Garage RENO! Turning your garage into a home gym for adults and kids is just well...SMART! Here, we designed a one car garage and turned it into a ninja room with rock wall and monkey bars, pretend play loft, kid gym, yoga studio, adult gym and more! It is a great way to have a separate work out are for kids and adults while also smartly storing rackets, skateboards, balls, lax sticks and more!

The Holloway blends the recent revival of mid-century aesthetics with the timelessness of a country farmhouse. Each façade features playfully arranged windows tucked under steeply pitched gables. Natural wood lapped siding emphasizes this homes more modern elements, while classic white board & batten covers the core of this house. A rustic stone water table wraps around the base and contours down into the rear view-out terrace.
Inside, a wide hallway connects the foyer to the den and living spaces through smooth case-less openings. Featuring a grey stone fireplace, tall windows, and vaulted wood ceiling, the living room bridges between the kitchen and den. The kitchen picks up some mid-century through the use of flat-faced upper and lower cabinets with chrome pulls. Richly toned wood chairs and table cap off the dining room, which is surrounded by windows on three sides. The grand staircase, to the left, is viewable from the outside through a set of giant casement windows on the upper landing. A spacious master suite is situated off of this upper landing. Featuring separate closets, a tiled bath with tub and shower, this suite has a perfect view out to the rear yard through the bedroom's rear windows. All the way upstairs, and to the right of the staircase, is four separate bedrooms. Downstairs, under the master suite, is a gymnasium. This gymnasium is connected to the outdoors through an overhead door and is perfect for athletic activities or storing a boat during cold months. The lower level also features a living room with a view out windows and a private guest suite.
Architect: Visbeen Architects
Photographer: Ashley Avila Photography
Builder: AVB Inc.

Rachael Ann Photography
Idee per una sala pesi moderna di medie dimensioni con pareti blu, pavimento in sughero e pavimento nero
Idee per una sala pesi moderna di medie dimensioni con pareti blu, pavimento in sughero e pavimento nero
Trova il professionista locale adatto per il tuo progetto
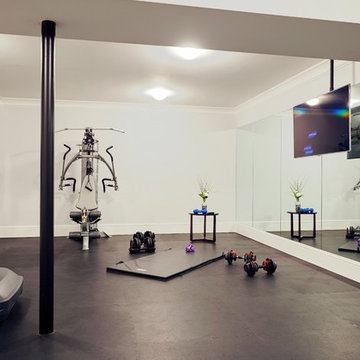
Chris Harder
Immagine di una palestra multiuso moderna di medie dimensioni con pareti grigie e pavimento nero
Immagine di una palestra multiuso moderna di medie dimensioni con pareti grigie e pavimento nero
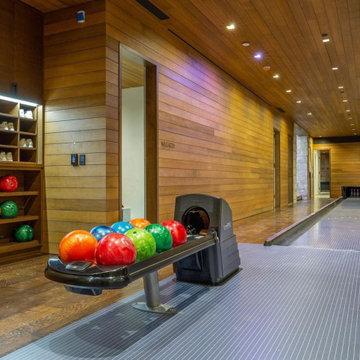
Residential Bowling Alley.
Source: Magelby Construction.
Esempio di un'ampia palestra in casa minimalista con pavimento in legno massello medio, pavimento marrone e soffitto in legno
Esempio di un'ampia palestra in casa minimalista con pavimento in legno massello medio, pavimento marrone e soffitto in legno
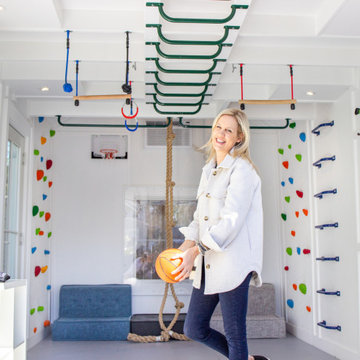
Garage RENO! Turning your garage into a home gym for adults and kids is just well...SMART! Here, we designed a one car garage and turned it into a ninja room with rock wall and monkey bars, pretend play loft, kid gym, yoga studio, adult gym and more! It is a great way to have a separate work out are for kids and adults while also smartly storing rackets, skateboards, balls, lax sticks and more!
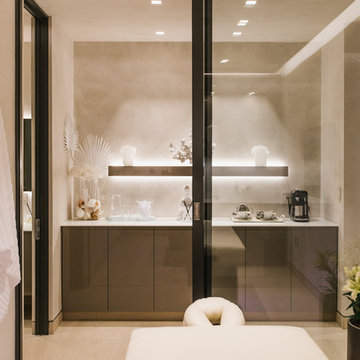
At home spa and wellness center. Steam room, sauna, shower, massage room, gym.
Immagine di una palestra in casa minimalista
Immagine di una palestra in casa minimalista
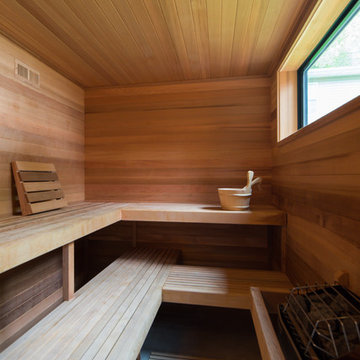
Scott Amundson Photography
Esempio di una palestra in casa minimalista
Esempio di una palestra in casa minimalista
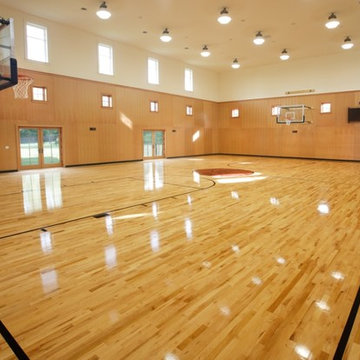
This beautifully custom designed, 25,000 square foot home is one of a kind and built by Bonacio Construction. Included are rich cherry built-ins along with coffered ceilings and wrapped beams, custom hardwood floors, marble flooring and custom concrete countertops. This project included a bowling alley, sauna, exercise room, gymnasium as well as both indoor & outdoor pools.
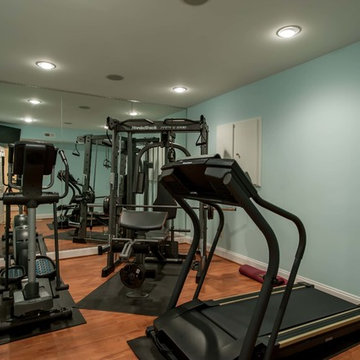
A young family of four recently purchased a home with an unfinished basement. Each member of the family had their own opinion of how to use the space: dad wanted a music room, mom loves to dance and have parties, and the children wanted a media/game room where they could hang out with their friends. Fortunately, the basement was big enough to meet all their needs.
The renovation includes a secluded sound proof music room that doubles as an office, a home gym with full-length mirrors and a multi-purpose area for dancing and entertaining.
A full bar area with sink, dishwasher, microwave, wine cooler and under-the-counter refrigerator features granite countertops and custom cabinetry. Complete with high-back bar stools, it is a great gathering space during the parties the family loves to host.
The focal point of the basement is a gas fireplace with ledger stone surround. Mood lighting, sconces, pendants, recessed lights and a disco ball provide plenty of lighting options.
Last, but not least, is a high-tech media room with 110” large screen television. Let the games begin!
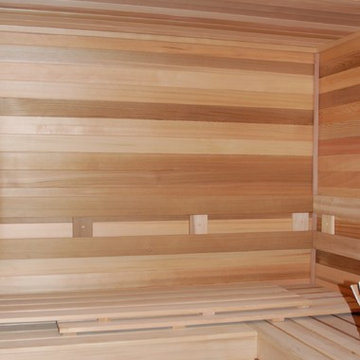
This Mediterranean inspired estate has all the whistles & bells to live a true 5 star resort style living. Features over 10,000 square feet, 6 bedrooms, finished attic space, 10 bathrooms, home theater, indoor/outdoor pools. and a whirlpool or hot tub in every full bath. Start to finish this took less than 1 year to build.
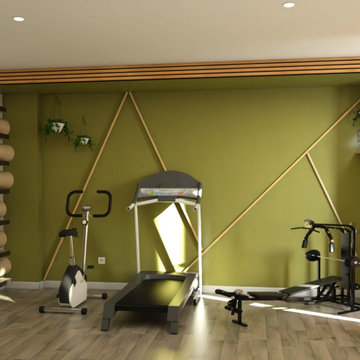
Esempio di una sala pesi minimalista di medie dimensioni con pareti verdi, pavimento in linoleum e pavimento grigio
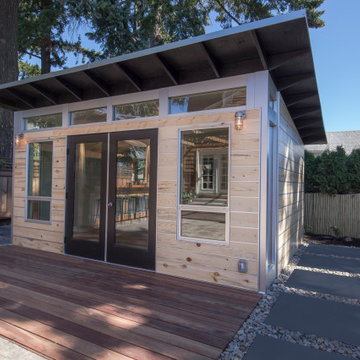
Immagine di uno studio yoga minimalista di medie dimensioni con pareti bianche, pavimento in legno massello medio e pavimento marrone
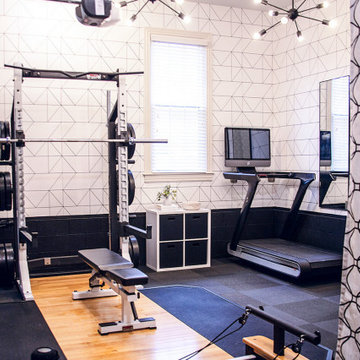
Our client Jenny wanted to transform her garage into a professional home gym. Our team handled the flooring and installed our signature 100% polyester product LifeTiles. LifeTiles are mold and mildew resistant, safe, and easy to clean, making it an ideal flooring solution for garages and gyms.
4.006 Foto di palestre in casa moderne
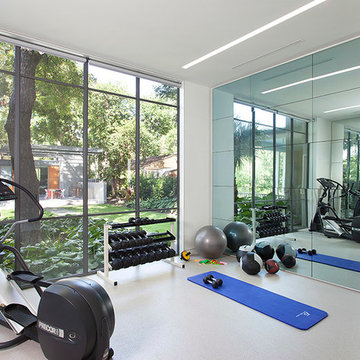
Rehme Steel Windows & Doors
Poteet Architects
Rubiola Construction Company
Ispirazione per una palestra multiuso moderna con pareti bianche
Ispirazione per una palestra multiuso moderna con pareti bianche
11
