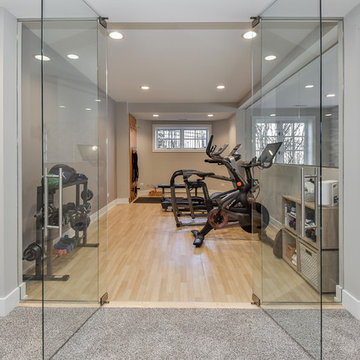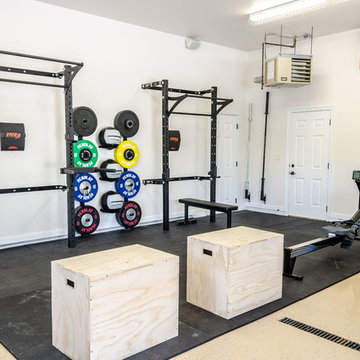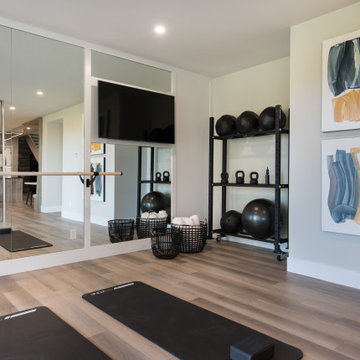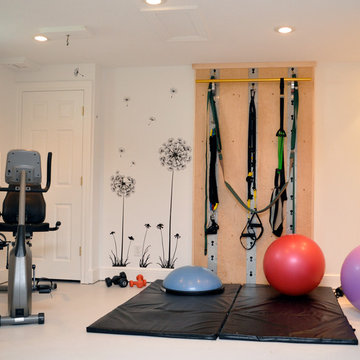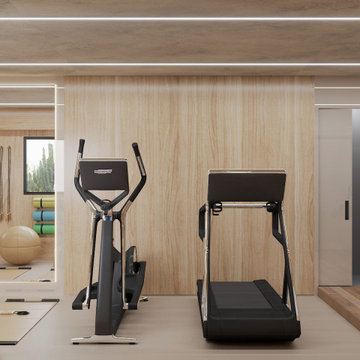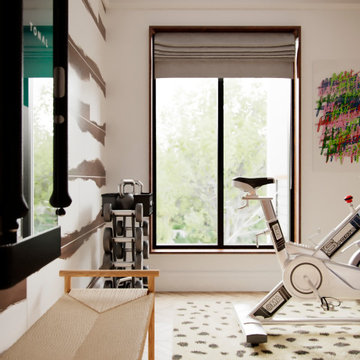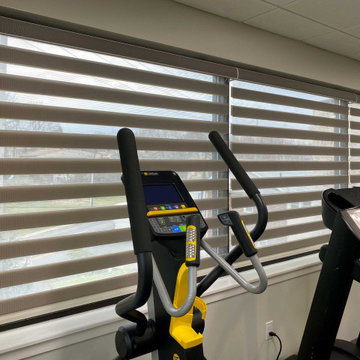3.970 Foto di palestre in casa moderne

Shoot some hoops and practice your skills in your own private court. Stay fit as a family with this open space to work out and play together.
Photos: Reel Tour Media
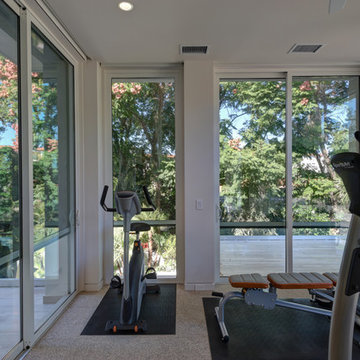
Ispirazione per una palestra multiuso moderna di medie dimensioni con pareti bianche, moquette e pavimento beige
Trova il professionista locale adatto per il tuo progetto
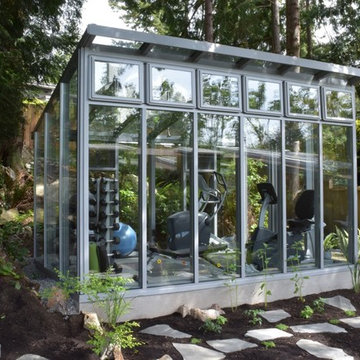
This custom freestanding lean to greenhouse has been converted into an outdoor gym. Rain or shine, the well ventilated space can be an escape to nature but not its elements. 10x14 with luxurious double glass glazing, this structure is a retreat from the everyday.
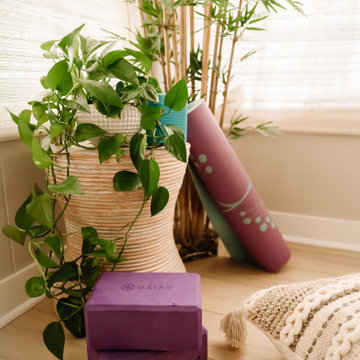
Project by Wiles Design Group. Their Cedar Rapids-based design studio serves the entire Midwest, including Iowa City, Dubuque, Davenport, and Waterloo, as well as North Missouri and St. Louis.
For more about Wiles Design Group, see here: https://wilesdesigngroup.com/
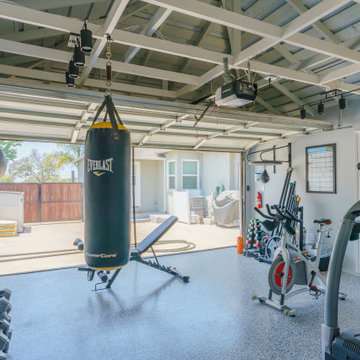
We turned this detached garage into an awesome home gym setup! We changed the flooring into an epoxy floor, perfect for traction! We changed the garage door, added a ceiling frame, installed an A/C unit, and painted the garage. We also integrated an awesome sound system, clock, and tv. Contact us today to set up your free in-home estimate.
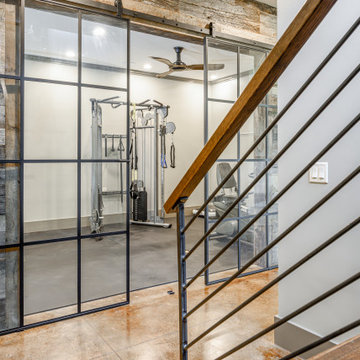
Esempio di una palestra multiuso moderna di medie dimensioni con pareti grigie e pavimento grigio
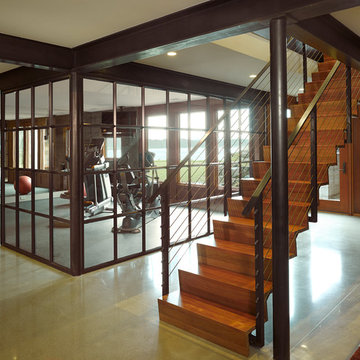
Natural light streams in everywhere through abundant glass, giving a 270 degree view of the lake. Reflecting straight angles of mahogany wood broken by zinc waves, this home blends efficiency with artistry.
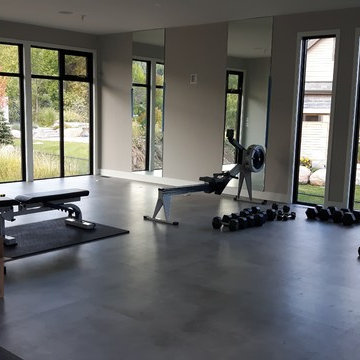
With a beautiful setting at the bottom of Blue Mountain, this modern tear down, new build has it all including the view. Wanting to maximize the great view from the rear and bring in lots of natural light we used lots of folding glass doors and windows. It is designed to connect the home owner with nature.
The 6 bedroom, 5.5 bath was designed to have an open plan. This home has it all including large open foyer with stone feature wall, state of the art home gym with walk-out to rear deck, master suite with crossway for privacy, modern kitchen with dining connected and much more.
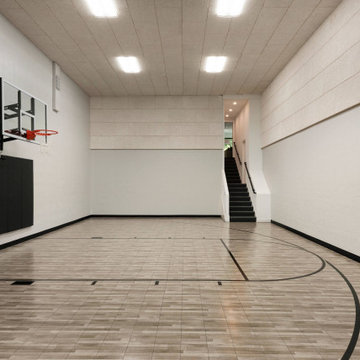
Indoor basketball court
Immagine di un grande campo sportivo coperto minimalista con pareti bianche e pavimento marrone
Immagine di un grande campo sportivo coperto minimalista con pareti bianche e pavimento marrone
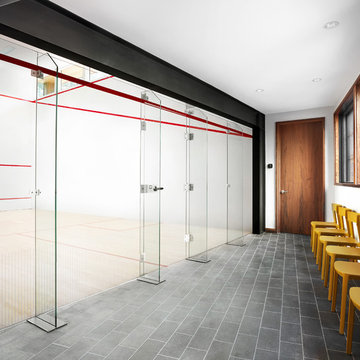
Photo: Lisa Petrole
Immagine di un ampio campo sportivo coperto minimalista con pareti bianche, pavimento in laminato e pavimento marrone
Immagine di un ampio campo sportivo coperto minimalista con pareti bianche, pavimento in laminato e pavimento marrone
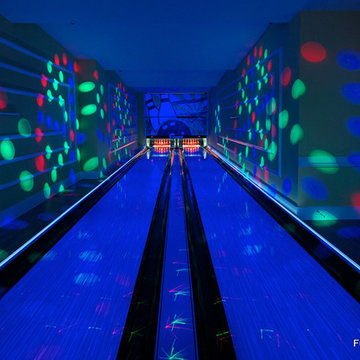
Only the cool blue LED lights at the outer edges of the bowling lanes are activated, and the orange gutter lights are turned off, for a different look.
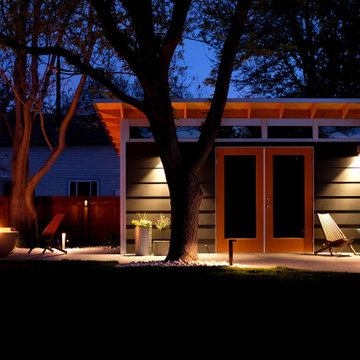
12x18 Signature Series Studio Shed
• Volcano Gray lap siding
• Yam doors
• Natural Eaves (no finish or paint)
• Lifestyle Interior Package
Foto di una palestra multiuso moderna di medie dimensioni con pareti bianche e pavimento nero
Foto di una palestra multiuso moderna di medie dimensioni con pareti bianche e pavimento nero
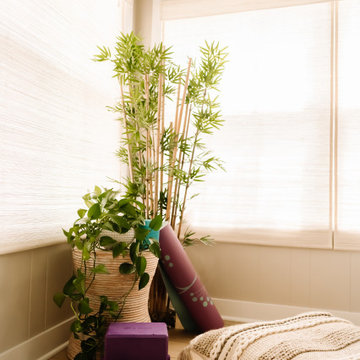
Project by Wiles Design Group. Their Cedar Rapids-based design studio serves the entire Midwest, including Iowa City, Dubuque, Davenport, and Waterloo, as well as North Missouri and St. Louis.
For more about Wiles Design Group, see here: https://wilesdesigngroup.com/
3.970 Foto di palestre in casa moderne
9
