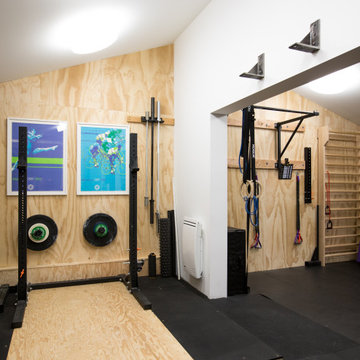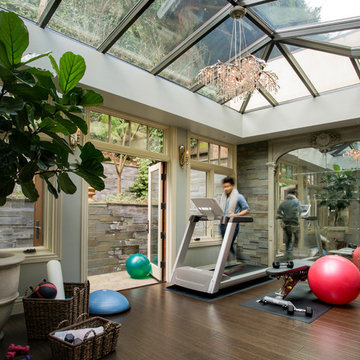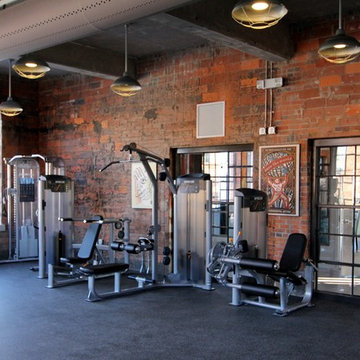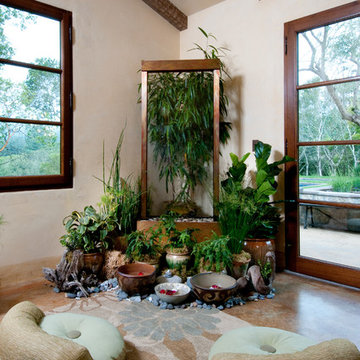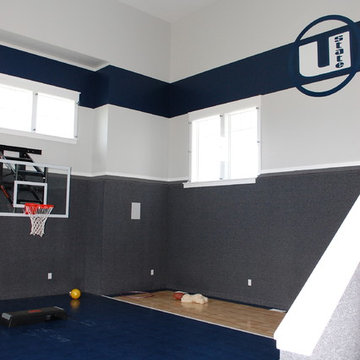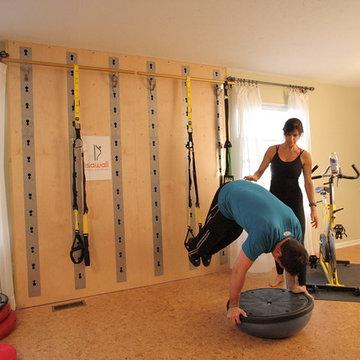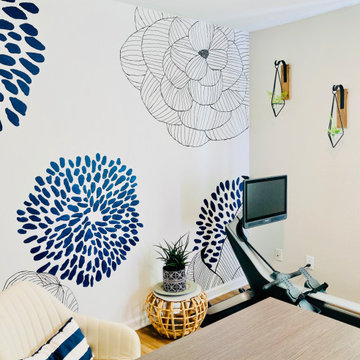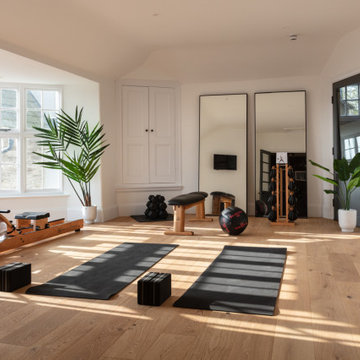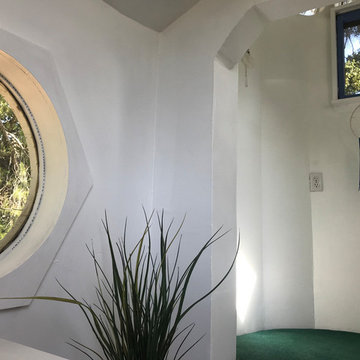461 Foto di palestre in casa eclettiche
Filtra anche per:
Budget
Ordina per:Popolari oggi
1 - 20 di 461 foto
1 di 2
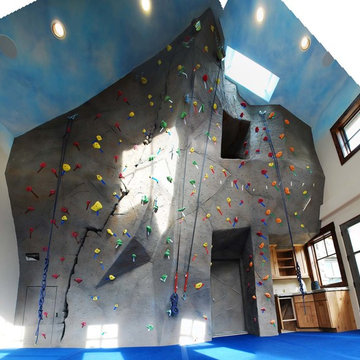
A family in Evergreen, CO worked with the designers at Eldorado Climbing Walls to create 527 sq. ft. of unique climbing terrain. The wall includes a hand-carved crack, a prow, and a special nook.
Trova il professionista locale adatto per il tuo progetto
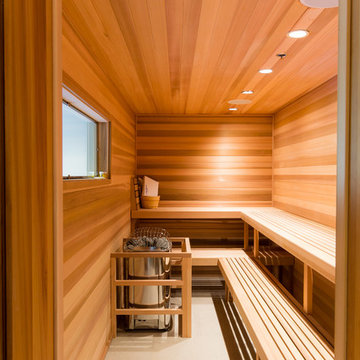
Park City, Utah /
Photography by Steve De Fields /
Interior Design by Tommy Chambers Interiors /
Architecture by Scott Jaffa of Jaffa Group Design /
Builder Richard Jaffa of Jaffa Group Design /
**Additional furniture and art work still to come.
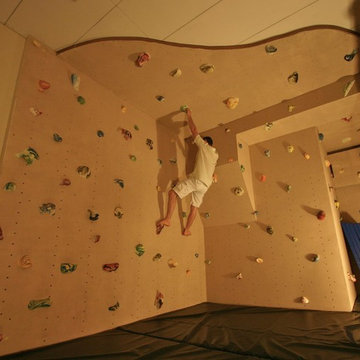
We are a full service, residential design/build company specializing in large remodels and whole house renovations. Our way of doing business is dynamic, interactive and fully transparent. It's your house, and it's your money. Recognition of this fact is seen in every facet of our business because we respect our clients enough to be honest about the numbers. In exchange, they trust us to do the right thing. Pretty simple when you think about it.
URL
http://www.kuhldesignbuild.com
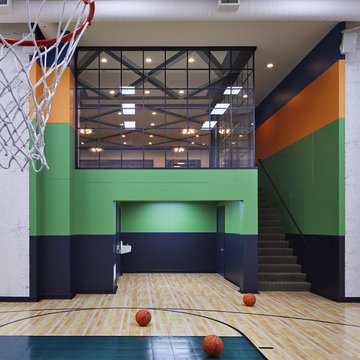
This basketball/sport-court features a large glassed in window that connects it to the rest of the lower level and vibrant colors which warm the subterranean space.
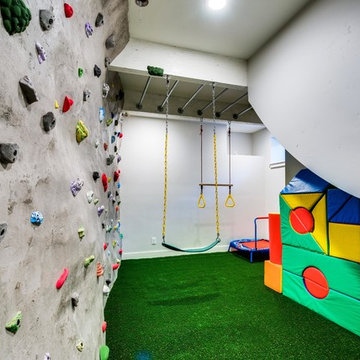
Greg Scott Makinen
Immagine di una parete da arrampicata bohémian di medie dimensioni con pareti bianche, moquette e pavimento verde
Immagine di una parete da arrampicata bohémian di medie dimensioni con pareti bianche, moquette e pavimento verde
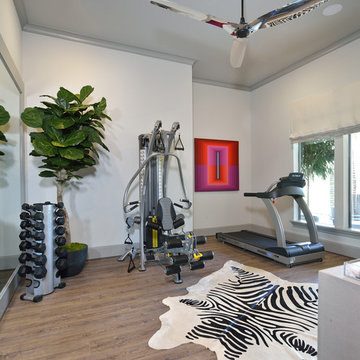
Miro Dvorscak
Peterson Homebuilders, Inc.
Beth Lindsey Interior Design
Esempio di una sala pesi boho chic di medie dimensioni con pareti grigie, pavimento in legno massello medio e pavimento marrone
Esempio di una sala pesi boho chic di medie dimensioni con pareti grigie, pavimento in legno massello medio e pavimento marrone
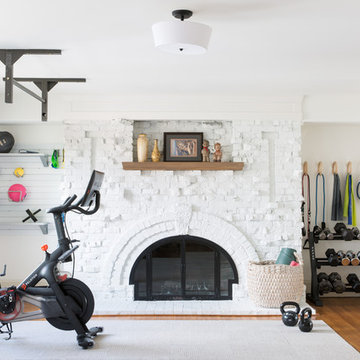
Well-traveled. Relaxed. Timeless.
Our well-traveled clients were soon-to-be empty nesters when they approached us for help reimagining their Presidio Heights home. The expansive Spanish-Revival residence originally constructed in 1908 had been substantially renovated 8 year prior, but needed some adaptations to better suit the needs of a family with three college-bound teens. We evolved the space to be a bright, relaxed reflection of the family’s time together, revising the function and layout of the ground-floor rooms and filling them with casual, comfortable furnishings and artifacts collected abroad.
One of the key changes we made to the space plan was to eliminate the formal dining room and transform an area off the kitchen into a casual gathering spot for our clients and their children. The expandable table and coffee/wine bar means the room can handle large dinner parties and small study sessions with similar ease. The family room was relocated from a lower level to be more central part of the main floor, encouraging more quality family time, and freeing up space for a spacious home gym.
In the living room, lounge-worthy upholstery grounds the space, encouraging a relaxed and effortless West Coast vibe. Exposed wood beams recall the original Spanish-influence, but feel updated and fresh in a light wood stain. Throughout the entry and main floor, found artifacts punctate the softer textures — ceramics from New Mexico, religious sculpture from Asia and a quirky wall-mounted phone that belonged to our client’s grandmother.
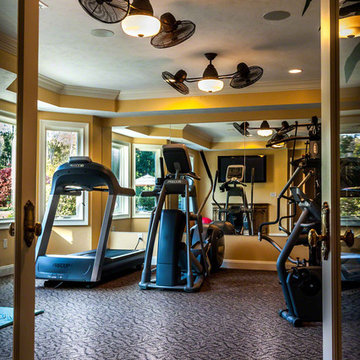
David Alan
Immagine di una palestra multiuso bohémian con pareti gialle e moquette
Immagine di una palestra multiuso bohémian con pareti gialle e moquette
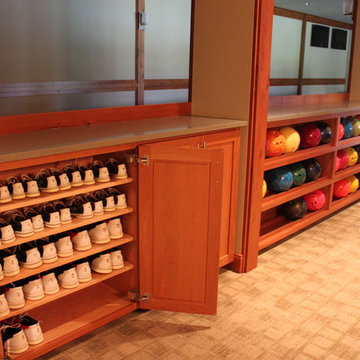
Qubica/AMF 2- lane Bowling Alley installed in lower level of new Custom Home designed & built by Concept Builders, Inc.
Foto di una palestra in casa bohémian
Foto di una palestra in casa bohémian
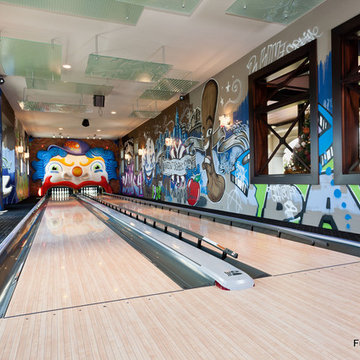
A unique residential bowling alley for a New York Yankees Major League Baseball player near Orlando, Florida. Installed by crane on an upper floor, this bowling amenity features commercial-grade bowling lanes, a custom hand-crafted painted fiberglass clown face sculpture mounted to a curtain wall, computer scoring system with overhead TV monitors and pedestal-mounted keypad, laser and disco special effects lighting, Brunswick automatic pinsetting machines, sub-floor ball return system, and assortment of bowling shoes and bowling balls
461 Foto di palestre in casa eclettiche
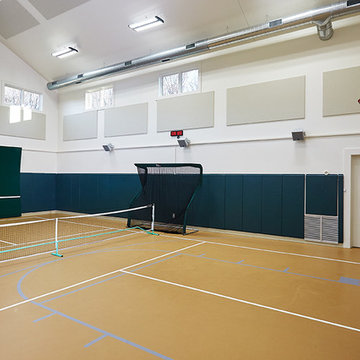
Indoor gym and sport court
Photo by Ashley Avila Photography
Ispirazione per un campo sportivo coperto boho chic con pareti bianche
Ispirazione per un campo sportivo coperto boho chic con pareti bianche
1
