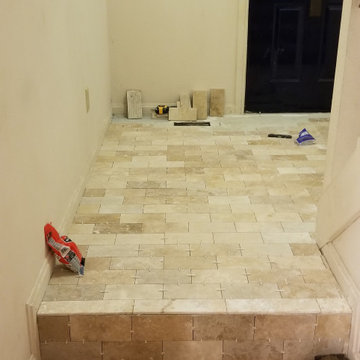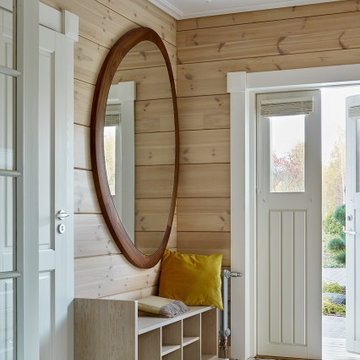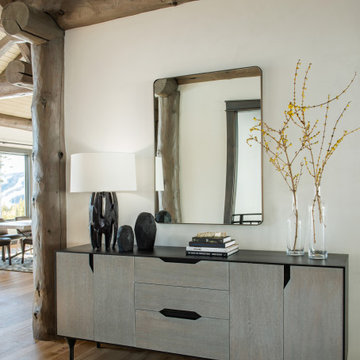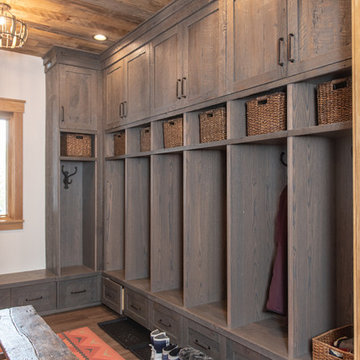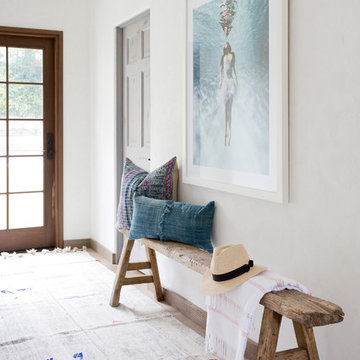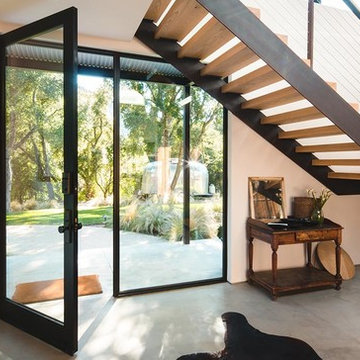20.680 Foto di ingressi e corridoi rustici
Filtra anche per:
Budget
Ordina per:Popolari oggi
61 - 80 di 20.680 foto
1 di 3
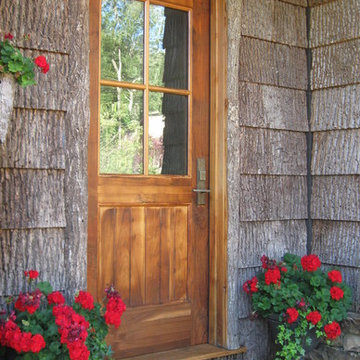
BarkHouse Shingle Siding, Half Log Trim and Walnut Door - Photo by Todd Bush
Esempio di una porta d'ingresso stile rurale con una porta singola e una porta in legno bruno
Esempio di una porta d'ingresso stile rurale con una porta singola e una porta in legno bruno
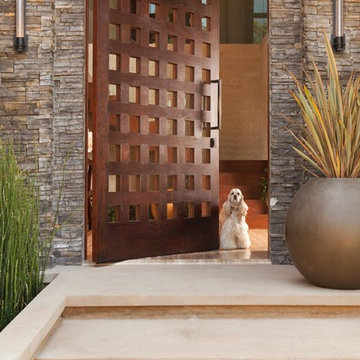
Ispirazione per un ingresso o corridoio rustico con una porta a pivot e una porta in legno scuro
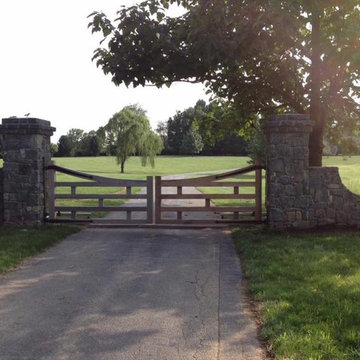
Western Red Cedar with a steel support structure
Idee per un ingresso o corridoio stile rurale
Idee per un ingresso o corridoio stile rurale
Trova il professionista locale adatto per il tuo progetto
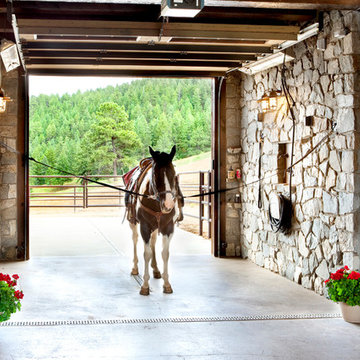
This project was designed to accommodate the client’s wish to have a traditional and functional barn that could also serve as a backdrop for social and corporate functions. Several years after it’s completion, this has become just the case as the clients routinely host everything from fundraisers to cooking demonstrations to political functions in the barn and outdoor spaces. In addition to the barn, Axial Arts designed an indoor arena, cattle & hay barn, and a professional grade equipment workshop with living quarters above it. The indoor arena includes a 100′ x 200′ riding arena as well as a side space that includes bleacher space for clinics and several open rail stalls. The hay & cattle barn is split level with 3 bays on the top level that accommodates tractors and front loaders as well as a significant tonnage of hay. The lower level opens to grade below with cattle pens and equipment for breeding and calving. The cattle handling systems and stocks both outside and inside were designed by Temple Grandin- renowned bestselling author, autism activist, and consultant to the livestock industry on animal behavior. This project was recently featured in Cowboy & Indians Magazine. As the case with most of our projects, Axial Arts received this commission after being recommended by a past client.
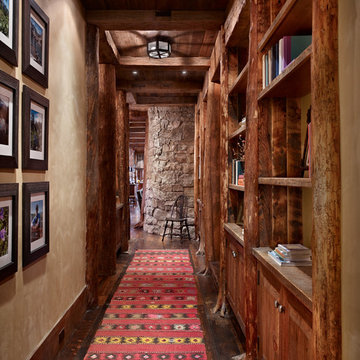
MillerRoodell Architects // Benjamin Benschneider Photography
Immagine di un ingresso o corridoio rustico di medie dimensioni con pareti beige e pavimento in legno massello medio
Immagine di un ingresso o corridoio rustico di medie dimensioni con pareti beige e pavimento in legno massello medio
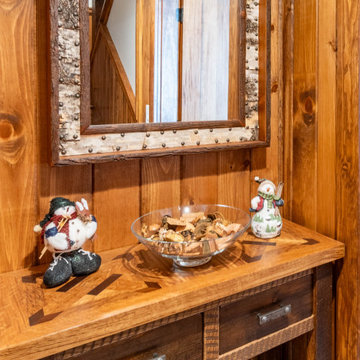
Custom Hall Table / Hickory and Birch Mirror
Esempio di un ingresso o corridoio stile rurale
Esempio di un ingresso o corridoio stile rurale
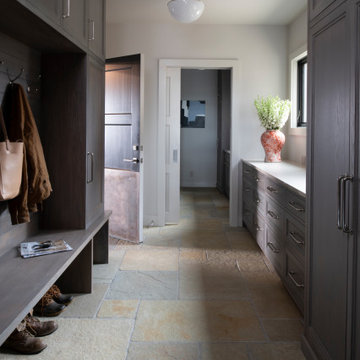
Nestled on 90 acres of peaceful prairie land, this modern rustic home blends indoor and outdoor spaces with natural stone materials and long, beautiful views. Featuring ORIJIN STONE's Westley™ Limestone veneer on both the interior and exterior, as well as our Tupelo™ Limestone interior tile, pool and patio paving.
Architecture: Rehkamp Larson Architects Inc
Builder: Hagstrom Builders
Landscape Architecture: Savanna Designs, Inc
Landscape Install: Landscape Renovations MN
Masonry: Merlin Goble Masonry Inc
Interior Tile Installation: Diamond Edge Tile
Interior Design: Martin Patrick 3
Photography: Scott Amundson Photography

Esempio di un ingresso con anticamera stile rurale di medie dimensioni con pareti marroni, pavimento in legno massello medio, una porta singola, una porta in vetro e pavimento marrone
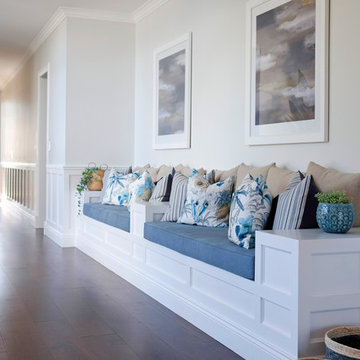
Hamptons Style hallway with shaker style panelling and custom designed built in bench seating with classic blue and white decor. Empire style with tropical patterns and oriental lighting accents.
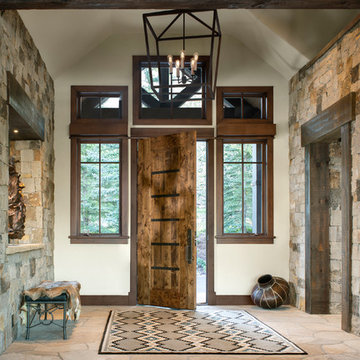
Photographer - Kimberly Gavin
Immagine di un ingresso rustico con pareti bianche, una porta singola e una porta in legno scuro
Immagine di un ingresso rustico con pareti bianche, una porta singola e una porta in legno scuro

What a spectacular welcome to this mountain retreat. A trio of chandeliers hang above a custom copper door while a narrow bridge spans across the curved stair.

Double entry door foyer with a gorgeous center chandelier.
Foto di un ampio ingresso stile rurale con pareti beige, pavimento in travertino, una porta a due ante, una porta in legno scuro e pavimento multicolore
Foto di un ampio ingresso stile rurale con pareti beige, pavimento in travertino, una porta a due ante, una porta in legno scuro e pavimento multicolore
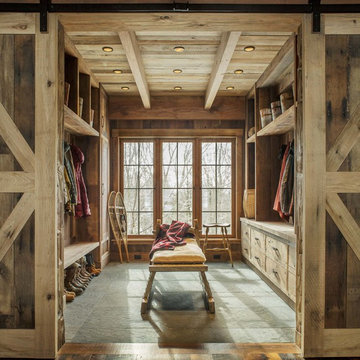
Photo: Jim Westphalen
Immagine di un ingresso con anticamera stile rurale con pareti marroni e pavimento grigio
Immagine di un ingresso con anticamera stile rurale con pareti marroni e pavimento grigio
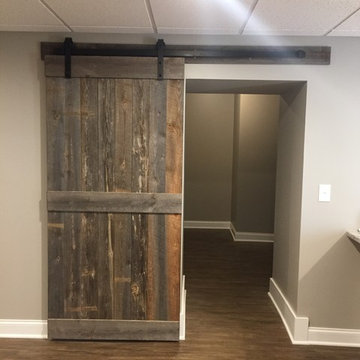
This project is in the final stages. The basement is finished with a den, bedroom, full bathroom and spacious laundry room. New living spaces have been created upstairs. The kitchen has come alive with white cabinets, new countertops, a farm sink and a brick backsplash. The mudroom was incorporated at the garage entrance with a storage bench and beadboard accents. Industrial and vintage lighting, a barn door, a mantle with restored wood and metal cabinet inlays all add to the charm of the farm house remodel. DREAM. BUILD. LIVE. www.smartconstructionhomes.com
20.680 Foto di ingressi e corridoi rustici
4
