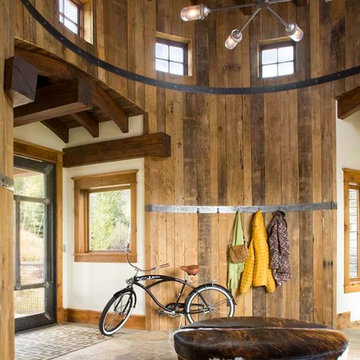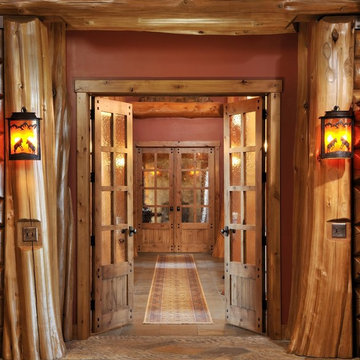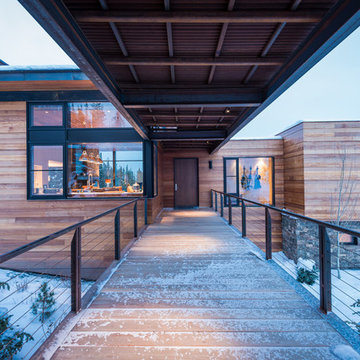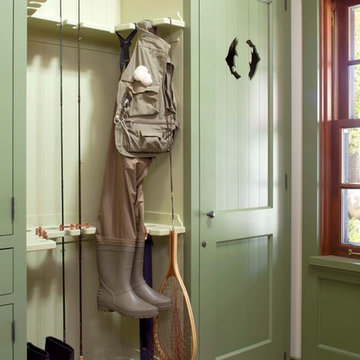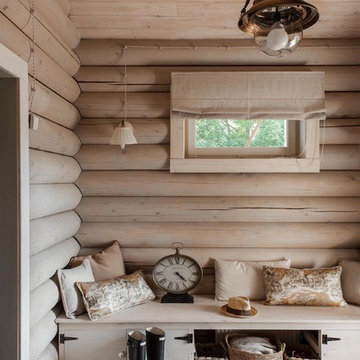20.671 Foto di ingressi e corridoi rustici
Filtra anche per:
Budget
Ordina per:Popolari oggi
101 - 120 di 20.671 foto
1 di 3
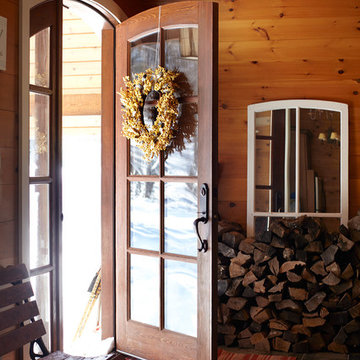
Immagine di un ingresso con anticamera stile rurale con una porta singola e una porta in legno bruno
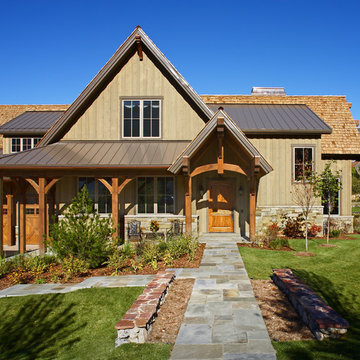
Ispirazione per una porta d'ingresso stile rurale con una porta singola e una porta in legno bruno
Trova il professionista locale adatto per il tuo progetto
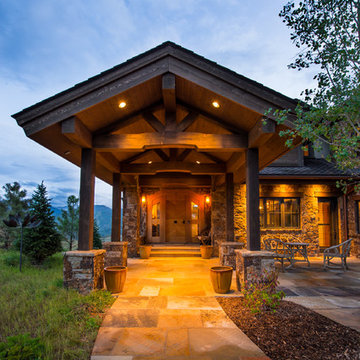
A sumptuous home overlooking Beaver Creek and the New York Mountain Range in the Wildridge neighborhood of Avon, Colorado.
Jay Rush
Esempio di una grande porta d'ingresso rustica con una porta singola e una porta in legno chiaro
Esempio di una grande porta d'ingresso rustica con una porta singola e una porta in legno chiaro
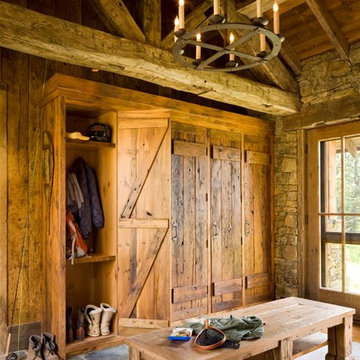
Architect: Miller Architects, P.C.
Photographer: David Marlow
Esempio di un ingresso con anticamera stile rurale con una porta in vetro
Esempio di un ingresso con anticamera stile rurale con una porta in vetro
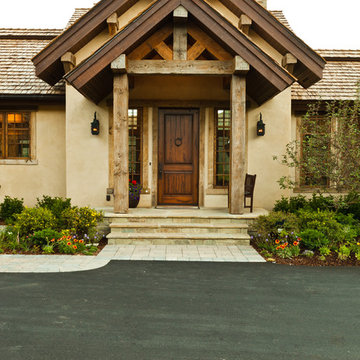
Alpinfoto
Foto di un ingresso o corridoio rustico con una porta singola e una porta in legno scuro
Foto di un ingresso o corridoio rustico con una porta singola e una porta in legno scuro
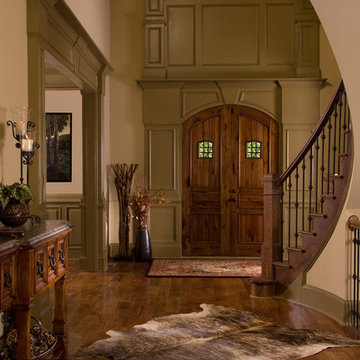
Idee per un ingresso o corridoio stile rurale con una porta a due ante, una porta in legno scuro e pavimento marrone

Large diameter Western Red Cedar logs from Pioneer Log Homes of B.C. built by Brian L. Wray in the Colorado Rockies. 4500 square feet of living space with 4 bedrooms, 3.5 baths and large common areas, decks, and outdoor living space make it perfect to enjoy the outdoors then get cozy next to the fireplace and the warmth of the logs.
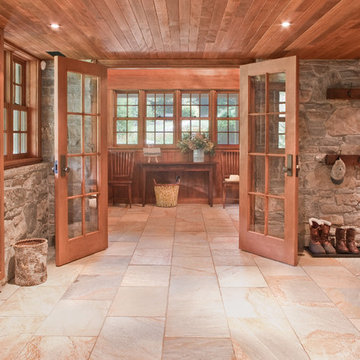
Entrance Hall/ Mudroom
Immagine di un ingresso con anticamera stile rurale con pavimento in ardesia
Immagine di un ingresso con anticamera stile rurale con pavimento in ardesia

A European-California influenced Custom Home sits on a hill side with an incredible sunset view of Saratoga Lake. This exterior is finished with reclaimed Cypress, Stucco and Stone. While inside, the gourmet kitchen, dining and living areas, custom office/lounge and Witt designed and built yoga studio create a perfect space for entertaining and relaxation. Nestle in the sun soaked veranda or unwind in the spa-like master bath; this home has it all. Photos by Randall Perry Photography.
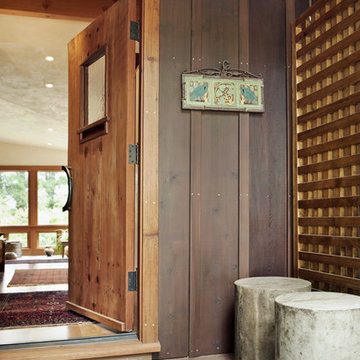
Immagine di una porta d'ingresso rustica con una porta singola e una porta in legno bruno
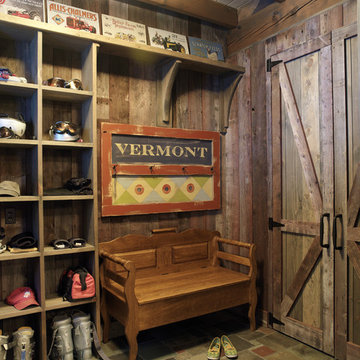
Photography by Carolyn Bates
Idee per un ingresso con anticamera rustico con armadio
Idee per un ingresso con anticamera rustico con armadio

Completely renovated foyer entryway ceiling created and assembled by the team at Mark Templeton Designs, LLC using over 100 year old reclaimed wood sourced in the southeast. Light custom installed using custom reclaimed wood hardware connections. Photo by Styling Spaces Home Re-design.
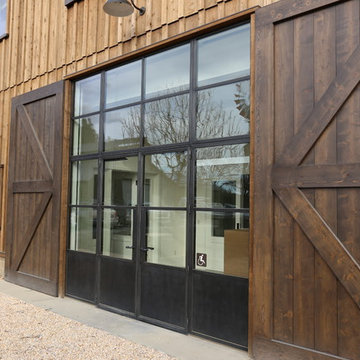
Custom thermally broken steel windows and doors for every environment. Experience the evolution! #JadaSteelWindows
Foto di un grande ingresso o corridoio rustico
Foto di un grande ingresso o corridoio rustico

This view shows the foyer looking from the great room. This home. On the left, you'll see the sitting room through the barn door, and on the right is a small closet.
20.671 Foto di ingressi e corridoi rustici
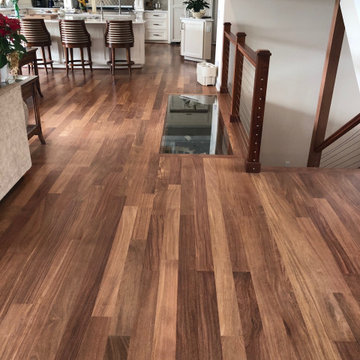
Brazilian Teak (Cumaru-Clear Grade) Solid Unfinished 3/4" x 4" x RL 1'-7' Premium/A Grade. Click here to request a quote today! https://www.brazilianhardwood.com/products/flooring/brazilianteak/
6
