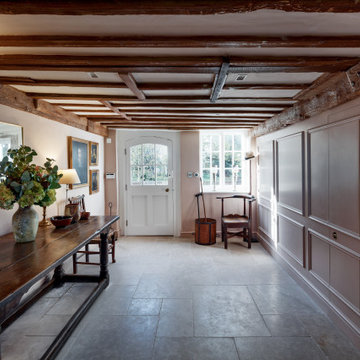1.652 Foto di ingressi e corridoi con travi a vista
Filtra anche per:
Budget
Ordina per:Popolari oggi
61 - 80 di 1.652 foto
1 di 2

This Farmhouse has a modern, minimalist feel, with a rustic touch, staying true to its southwest location. It features wood tones, brass and black with vintage and rustic accents throughout the decor.

Front entry walk and custom entry courtyard gate leads to a courtyard bridge and the main two-story entry foyer beyond. Privacy courtyard walls are located on each side of the entry gate. They are clad with Texas Lueders stone and stucco, and capped with standing seam metal roofs. Custom-made ceramic sconce lights and recessed step lights illuminate the way in the evening. Elsewhere, the exterior integrates an Engawa breezeway around the perimeter of the home, connecting it to the surrounding landscaping and other exterior living areas. The Engawa is shaded, along with the exterior wall’s windows and doors, with a continuous wall mounted awning. The deep Kirizuma styled roof gables are supported by steel end-capped wood beams cantilevered from the inside to beyond the roof’s overhangs. Simple materials were used at the roofs to include tiles at the main roof; metal panels at the walkways, awnings and cabana; and stained and painted wood at the soffits and overhangs. Elsewhere, Texas Lueders stone and stucco were used at the exterior walls, courtyard walls and columns.

Under Stair Storage and tiled entrance to the house
Esempio di un ingresso design di medie dimensioni con pareti bianche, pavimento con piastrelle in ceramica, una porta singola, una porta marrone, pavimento marrone, travi a vista, pareti in legno e armadio
Esempio di un ingresso design di medie dimensioni con pareti bianche, pavimento con piastrelle in ceramica, una porta singola, una porta marrone, pavimento marrone, travi a vista, pareti in legno e armadio

Hallway with stained ceiling and lanterns.
Foto di un grande ingresso o corridoio classico con parquet chiaro, pavimento beige e travi a vista
Foto di un grande ingresso o corridoio classico con parquet chiaro, pavimento beige e travi a vista

Immagine di un piccolo corridoio etnico con pareti verdi, parquet chiaro, una porta singola, una porta in legno chiaro, pavimento beige e travi a vista

Project completed as Senior Designer with NB Design Group, Inc.
Photography | John Granen
Ispirazione per un ingresso stile marino con pareti bianche, parquet scuro, una porta singola, una porta bianca, pavimento marrone, travi a vista, soffitto in legno e pareti in perlinato
Ispirazione per un ingresso stile marino con pareti bianche, parquet scuro, una porta singola, una porta bianca, pavimento marrone, travi a vista, soffitto in legno e pareti in perlinato

Foto di una porta d'ingresso country di medie dimensioni con pareti bianche, pavimento in legno massello medio, una porta a due ante, una porta nera, pavimento marrone, travi a vista e pareti in perlinato

A project along the famous Waverly Place street in historical Greenwich Village overlooking Washington Square Park; this townhouse is 8,500 sq. ft. an experimental project and fully restored space. The client requested to take them out of their comfort zone, aiming to challenge themselves in this new space. The goal was to create a space that enhances the historic structure and make it transitional. The rooms contained vintage pieces and were juxtaposed using textural elements like throws and rugs. Design made to last throughout the ages, an ode to a landmark.
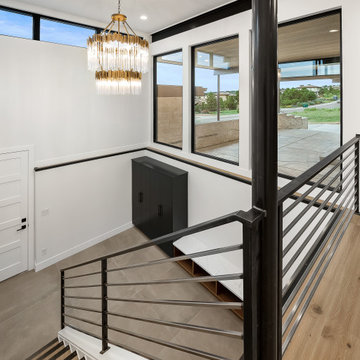
Immagine di un grande ingresso con anticamera minimalista con pareti bianche, pavimento con piastrelle in ceramica, una porta singola, una porta nera, pavimento grigio e travi a vista

Immagine di una piccola porta d'ingresso country con pareti bianche, parquet chiaro, una porta singola, una porta in legno bruno, pavimento marrone e travi a vista
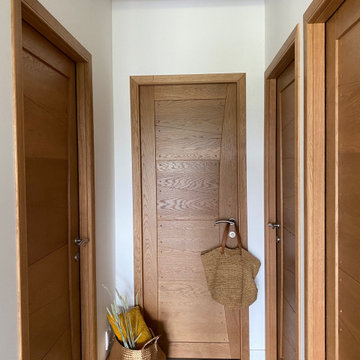
Détail poutre acier style industriel
Foto di un piccolo ingresso o corridoio industriale con pareti bianche, pavimento con piastrelle in ceramica, pavimento grigio e travi a vista
Foto di un piccolo ingresso o corridoio industriale con pareti bianche, pavimento con piastrelle in ceramica, pavimento grigio e travi a vista

Ispirazione per un ingresso contemporaneo di medie dimensioni con pareti bianche, pavimento in legno massello medio, una porta a due ante, una porta blu e travi a vista

2 story vaulted entryway with timber truss accents and lounge and groove ceiling paneling. Reclaimed wood floor has herringbone accent inlaid into it.

This is the main entryway into the house which connects the main house to the garage and mudroom.
Ispirazione per un ingresso country di medie dimensioni con pareti bianche, pavimento in pietra calcarea, una porta a due ante, una porta nera, pavimento grigio e travi a vista
Ispirazione per un ingresso country di medie dimensioni con pareti bianche, pavimento in pietra calcarea, una porta a due ante, una porta nera, pavimento grigio e travi a vista
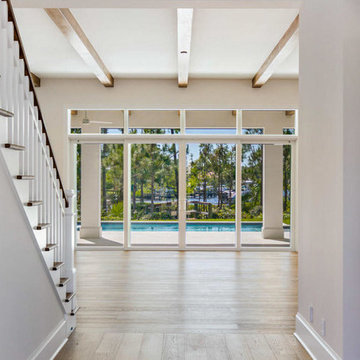
Foto di un grande ingresso o corridoio stile marinaro con pareti bianche, pavimento in legno massello medio, pavimento marrone e travi a vista
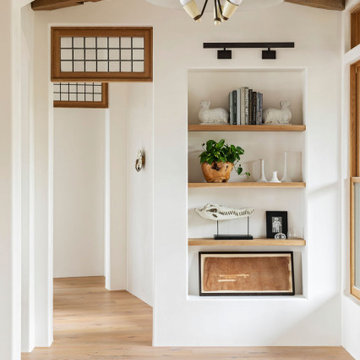
Ispirazione per una grande porta d'ingresso mediterranea con pareti bianche, parquet chiaro, pavimento marrone e travi a vista

Luminoso recibidor en doble altura con acceso directo al salón y a la escalera de subida.
Ispirazione per un ingresso o corridoio mediterraneo di medie dimensioni con pareti bianche, pavimento in legno massello medio, pavimento marrone e travi a vista
Ispirazione per un ingresso o corridoio mediterraneo di medie dimensioni con pareti bianche, pavimento in legno massello medio, pavimento marrone e travi a vista

Magnificent pinnacle estate in a private enclave atop Cougar Mountain showcasing spectacular, panoramic lake and mountain views. A rare tranquil retreat on a shy acre lot exemplifying chic, modern details throughout & well-appointed casual spaces. Walls of windows frame astonishing views from all levels including a dreamy gourmet kitchen, luxurious master suite, & awe-inspiring family room below. 2 oversize decks designed for hosting large crowds. An experience like no other!
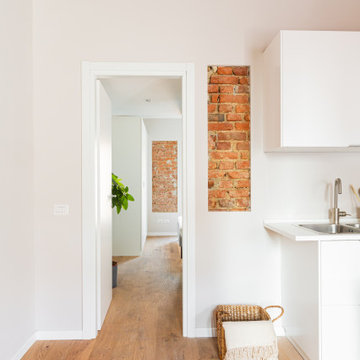
Il corridoio conduce alla camera da letto e al bagno.
Foto di un piccolo ingresso o corridoio scandinavo con parquet chiaro e travi a vista
Foto di un piccolo ingresso o corridoio scandinavo con parquet chiaro e travi a vista
1.652 Foto di ingressi e corridoi con travi a vista
4
