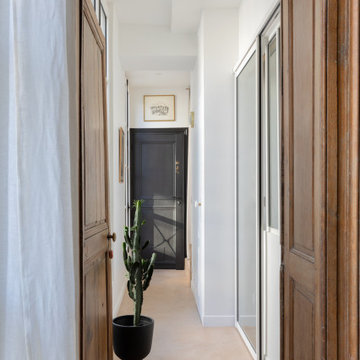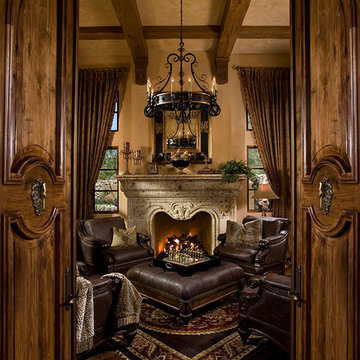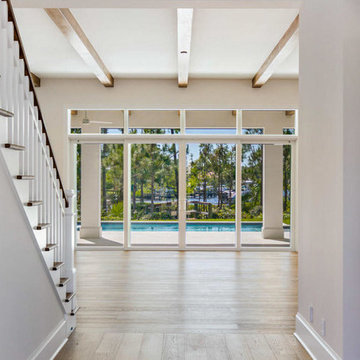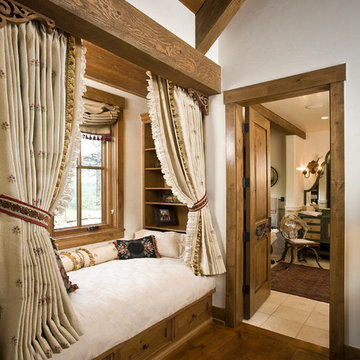315 Foto di ingressi e corridoi con pavimento in legno massello medio e travi a vista
Filtra anche per:
Budget
Ordina per:Popolari oggi
1 - 20 di 315 foto

Nos encontramos ante una vivienda en la calle Verdi de geometría alargada y muy compartimentada. El reto está en conseguir que la luz que entra por la fachada principal y el patio de isla inunde todos los espacios de la vivienda que anteriormente quedaban oscuros.
Trabajamos para encontrar una distribución diáfana para que la luz cruce todo el espacio. Aun así, se diseñan dos puertas correderas que permiten separar la zona de día de la de noche cuando se desee, pero que queden totalmente escondidas cuando se quiere todo abierto, desapareciendo por completo.

Immagine di un ampio ingresso o corridoio country con pareti bianche, pavimento in legno massello medio, pavimento marrone, travi a vista e pannellatura

Foto di un ingresso con anticamera tradizionale con pareti bianche, pavimento in legno massello medio, una porta olandese, una porta bianca, pavimento marrone, travi a vista e pareti in perlinato

This 1956 John Calder Mackay home had been poorly renovated in years past. We kept the 1400 sqft footprint of the home, but re-oriented and re-imagined the bland white kitchen to a midcentury olive green kitchen that opened up the sight lines to the wall of glass facing the rear yard. We chose materials that felt authentic and appropriate for the house: handmade glazed ceramics, bricks inspired by the California coast, natural white oaks heavy in grain, and honed marbles in complementary hues to the earth tones we peppered throughout the hard and soft finishes. This project was featured in the Wall Street Journal in April 2022.

Rénovation complète de cet appartement plein de charme au coeur du 11ème arrondissement de Paris. Nous avons redessiné les espaces pour créer une chambre séparée, qui était autrefois une cuisine. Dans la grande pièce à vivre, parquet Versailles d'origine et poutres au plafond. Nous avons créé une grande cuisine intégrée au séjour / salle à manger. Côté ambiance, du béton ciré et des teintes bleu perle côtoient le charme de l'ancien pour donner du contraste et de la modernité à l'appartement.

wendy mceahern
Esempio di un grande ingresso o corridoio stile americano con pavimento in legno massello medio, pareti bianche, pavimento marrone e travi a vista
Esempio di un grande ingresso o corridoio stile americano con pavimento in legno massello medio, pareti bianche, pavimento marrone e travi a vista

全体を同系統の質感の仕上にする方法もありますが、場所場所で違う設えによる変化を楽しむ家も良いものです。廊下は白のマットな場所で、リビングの扉を開けた瞬間に、木で作られた小屋の方な空間が現れると、わっと感じる場にワクワクします。
Esempio di un ingresso o corridoio nordico di medie dimensioni con pavimento in legno massello medio, pavimento beige, pareti beige, travi a vista e pareti in legno
Esempio di un ingresso o corridoio nordico di medie dimensioni con pavimento in legno massello medio, pavimento beige, pareti beige, travi a vista e pareti in legno

Architect: Domain Design Architects
Photography: Joe Belcovson Photography
Immagine di una porta d'ingresso minimalista di medie dimensioni con pareti multicolore, pavimento in legno massello medio, una porta singola, una porta nera, pavimento marrone e travi a vista
Immagine di una porta d'ingresso minimalista di medie dimensioni con pareti multicolore, pavimento in legno massello medio, una porta singola, una porta nera, pavimento marrone e travi a vista

This Italian Villa cigar room features dark leather armchairs creating a cozy space for chats next to the built-in fireplace.
Esempio di un ampio ingresso o corridoio chic con pareti beige, pavimento in legno massello medio, pavimento marrone e travi a vista
Esempio di un ampio ingresso o corridoio chic con pareti beige, pavimento in legno massello medio, pavimento marrone e travi a vista

Foto di una porta d'ingresso country di medie dimensioni con pareti bianche, pavimento in legno massello medio, una porta a due ante, una porta nera, pavimento marrone, travi a vista e pareti in perlinato

Ispirazione per un ingresso contemporaneo di medie dimensioni con pareti bianche, pavimento in legno massello medio, una porta a due ante, una porta blu e travi a vista

Foto di un grande ingresso o corridoio stile marinaro con pareti bianche, pavimento in legno massello medio, pavimento marrone e travi a vista

Luminoso recibidor en doble altura con acceso directo al salón y a la escalera de subida.
Ispirazione per un ingresso o corridoio mediterraneo di medie dimensioni con pareti bianche, pavimento in legno massello medio, pavimento marrone e travi a vista
Ispirazione per un ingresso o corridoio mediterraneo di medie dimensioni con pareti bianche, pavimento in legno massello medio, pavimento marrone e travi a vista

Warm and inviting this new construction home, by New Orleans Architect Al Jones, and interior design by Bradshaw Designs, lives as if it's been there for decades. Charming details provide a rich patina. The old Chicago brick walls, the white slurried brick walls, old ceiling beams, and deep green paint colors, all add up to a house filled with comfort and charm for this dear family.
Lead Designer: Crystal Romero; Designer: Morgan McCabe; Photographer: Stephen Karlisch; Photo Stylist: Melanie McKinley.

Ispirazione per un ingresso o corridoio rustico con pareti bianche, pavimento in legno massello medio, pavimento marrone e travi a vista

View of open concept floor plan with black and white decor in contemporary new build home.
Idee per un ingresso o corridoio contemporaneo di medie dimensioni con pareti bianche, pavimento in legno massello medio, pavimento marrone e travi a vista
Idee per un ingresso o corridoio contemporaneo di medie dimensioni con pareti bianche, pavimento in legno massello medio, pavimento marrone e travi a vista

Warm and inviting this new construction home, by New Orleans Architect Al Jones, and interior design by Bradshaw Designs, lives as if it's been there for decades. Charming details provide a rich patina. The old Chicago brick walls, the white slurried brick walls, old ceiling beams, and deep green paint colors, all add up to a house filled with comfort and charm for this dear family.
Lead Designer: Crystal Romero; Designer: Morgan McCabe; Photographer: Stephen Karlisch; Photo Stylist: Melanie McKinley.

We created this 1250 sq. ft basement under a house that initially only had crawlspace and minimal dugout area for mechanicals. To create this basement, we excavated 60 dump trucks of dirt through a 3’x2’ crawlspace opening to the outside.

Inviting entryway
Foto di un ingresso country di medie dimensioni con pareti bianche, pavimento in legno massello medio, una porta a due ante, una porta in legno bruno, pavimento marrone, travi a vista e boiserie
Foto di un ingresso country di medie dimensioni con pareti bianche, pavimento in legno massello medio, una porta a due ante, una porta in legno bruno, pavimento marrone, travi a vista e boiserie

Foto di un ampio ingresso minimalista con pareti bianche, pavimento in legno massello medio, una porta a due ante, una porta nera, pavimento marrone e travi a vista
315 Foto di ingressi e corridoi con pavimento in legno massello medio e travi a vista
1