62 Foto di ingressi e corridoi con una porta in legno chiaro e travi a vista
Filtra anche per:
Budget
Ordina per:Popolari oggi
1 - 20 di 62 foto
1 di 3

Warm and inviting this new construction home, by New Orleans Architect Al Jones, and interior design by Bradshaw Designs, lives as if it's been there for decades. Charming details provide a rich patina. The old Chicago brick walls, the white slurried brick walls, old ceiling beams, and deep green paint colors, all add up to a house filled with comfort and charm for this dear family.
Lead Designer: Crystal Romero; Designer: Morgan McCabe; Photographer: Stephen Karlisch; Photo Stylist: Melanie McKinley.

Immagine di un piccolo corridoio etnico con pareti verdi, parquet chiaro, una porta singola, una porta in legno chiaro, pavimento beige e travi a vista

The original mid-century door was preserved and refinished in a natural tone to coordinate with the new natural flooring finish. All stain finishes were applied with water-based no VOC pet friendly products. Original railings were refinished and kept to maintain the authenticity of the Deck House style. The light fixture offers an immediate sculptural wow factor upon entering the home.

The three-level Mediterranean revival home started as a 1930s summer cottage that expanded downward and upward over time. We used a clean, crisp white wall plaster with bronze hardware throughout the interiors to give the house continuity. A neutral color palette and minimalist furnishings create a sense of calm restraint. Subtle and nuanced textures and variations in tints add visual interest. The stair risers from the living room to the primary suite are hand-painted terra cotta tile in gray and off-white. We used the same tile resource in the kitchen for the island's toe kick.

Charming Entry with lots of natural light. 8' Glass front door provides lots of light while privacy still remains from the rest of the home. Ship lap ceiling with exposed beams adds architectural interest to a clean space.

Décoration d'une entrée avec élégance et sobriété.
Idee per un piccolo ingresso contemporaneo con pavimento in gres porcellanato, una porta singola, una porta in legno chiaro, pavimento beige, travi a vista, carta da parati e pareti multicolore
Idee per un piccolo ingresso contemporaneo con pavimento in gres porcellanato, una porta singola, una porta in legno chiaro, pavimento beige, travi a vista, carta da parati e pareti multicolore

玄関ホール内観−3。夜景。照明は原則、間接照明とした
Esempio di un grande corridoio etnico con pareti marroni, parquet chiaro, una porta scorrevole, una porta in legno chiaro, pavimento marrone, travi a vista e pareti in legno
Esempio di un grande corridoio etnico con pareti marroni, parquet chiaro, una porta scorrevole, una porta in legno chiaro, pavimento marrone, travi a vista e pareti in legno

The open layout of this newly renovated home is spacious enough for the clients home work office. The exposed beam and slat wall provide architectural interest . And there is plenty of room for the client's eclectic art collection.

エントランスホール。左手が中庭。ポーチとエントランスを貫く梁は古材を使用した。梁と梁の間にはガラスをはめ込んであります
Foto di un corridoio minimalista di medie dimensioni con pareti grigie, pavimento in granito, una porta a due ante, una porta in legno chiaro, pavimento grigio e travi a vista
Foto di un corridoio minimalista di medie dimensioni con pareti grigie, pavimento in granito, una porta a due ante, una porta in legno chiaro, pavimento grigio e travi a vista
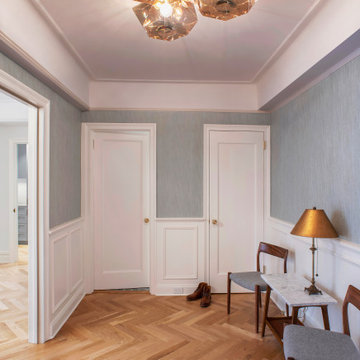
Foto di un ingresso chic di medie dimensioni con pareti grigie, parquet chiaro, una porta singola, una porta in legno chiaro, pavimento marrone e travi a vista
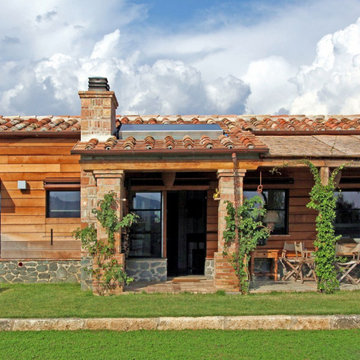
Entrance of the cottage
Ispirazione per una piccola porta d'ingresso country con pareti bianche, pavimento in gres porcellanato, una porta singola, una porta in legno chiaro, pavimento beige, travi a vista e pannellatura
Ispirazione per una piccola porta d'ingresso country con pareti bianche, pavimento in gres porcellanato, una porta singola, una porta in legno chiaro, pavimento beige, travi a vista e pannellatura
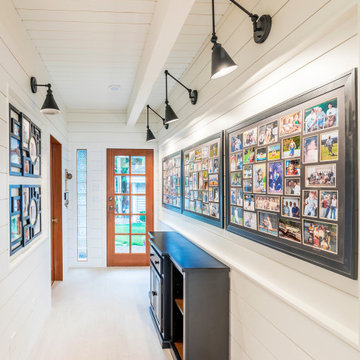
Photo by Brice Ferre
Ispirazione per un corridoio country di medie dimensioni con pareti bianche, pavimento con piastrelle in ceramica, una porta singola, una porta in legno chiaro, pavimento beige, travi a vista e pareti in perlinato
Ispirazione per un corridoio country di medie dimensioni con pareti bianche, pavimento con piastrelle in ceramica, una porta singola, una porta in legno chiaro, pavimento beige, travi a vista e pareti in perlinato
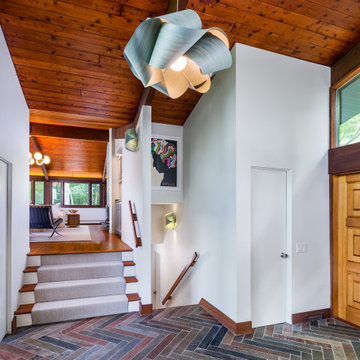
Immagine di un ingresso moderno con pareti bianche, una porta a due ante, una porta in legno chiaro, pavimento multicolore e travi a vista
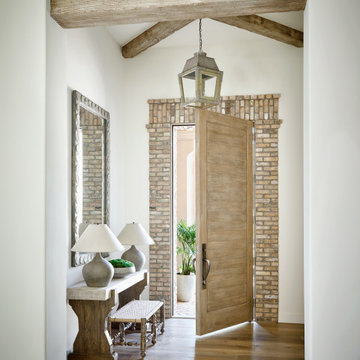
Foto di un ingresso o corridoio con pareti beige, pavimento in legno massello medio, una porta singola, una porta in legno chiaro, pavimento marrone e travi a vista
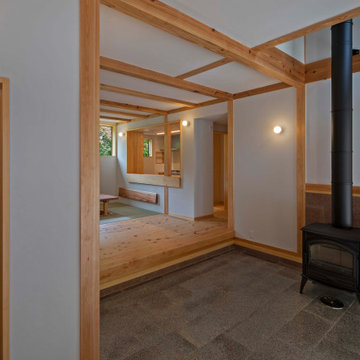
玄関土間には薪ストーブが置かれ、寒い時のメイン暖房です。床や壁への蓄熱と吹き抜けから2階への暖気の移動とダクトファンによる2階から床下への暖気移動による床下蓄熱などで、均一な熱環境を行えるようにしています。
Esempio di un piccolo corridoio classico con pareti bianche, pavimento in granito, una porta scorrevole, una porta in legno chiaro, pavimento grigio, travi a vista e pareti in legno
Esempio di un piccolo corridoio classico con pareti bianche, pavimento in granito, una porta scorrevole, una porta in legno chiaro, pavimento grigio, travi a vista e pareti in legno
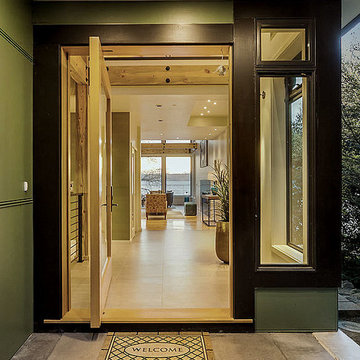
Entry pivot door.
Esempio di una porta d'ingresso minimalista di medie dimensioni con pareti bianche, pavimento in gres porcellanato, una porta a pivot, una porta in legno chiaro, pavimento beige e travi a vista
Esempio di una porta d'ingresso minimalista di medie dimensioni con pareti bianche, pavimento in gres porcellanato, una porta a pivot, una porta in legno chiaro, pavimento beige e travi a vista
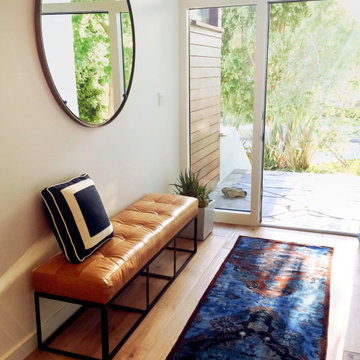
Light and bright entry way.
Immagine di un ingresso moderno di medie dimensioni con pareti bianche, parquet chiaro, una porta singola, una porta in legno chiaro, pavimento marrone e travi a vista
Immagine di un ingresso moderno di medie dimensioni con pareti bianche, parquet chiaro, una porta singola, una porta in legno chiaro, pavimento marrone e travi a vista
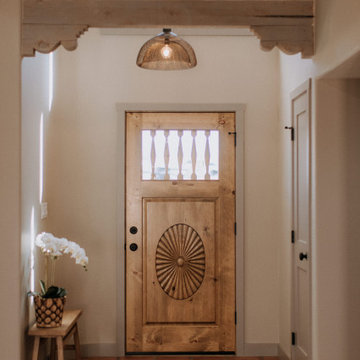
Don’t shy away from the style of New Mexico by adding southwestern influence throughout this whole home remodel!
Immagine di una porta d'ingresso stile americano di medie dimensioni con pareti beige, pavimento in terracotta, una porta singola, una porta in legno chiaro, pavimento arancione e travi a vista
Immagine di una porta d'ingresso stile americano di medie dimensioni con pareti beige, pavimento in terracotta, una porta singola, una porta in legno chiaro, pavimento arancione e travi a vista

井戸の庭を土間から見る。
井戸の上につくられていた部屋を減築し、井戸の庭としました。
井戸の庭は下屋の壁と石垣に囲まれた中庭のような場所で、夏の居間としても使われています。減築によって、家の中心から石垣、山を望めるようになりました。
(写真:西川公朗)
Esempio di un ingresso chic di medie dimensioni con pareti bianche, pavimento in cemento, una porta scorrevole, una porta in legno chiaro, pavimento grigio e travi a vista
Esempio di un ingresso chic di medie dimensioni con pareti bianche, pavimento in cemento, una porta scorrevole, una porta in legno chiaro, pavimento grigio e travi a vista
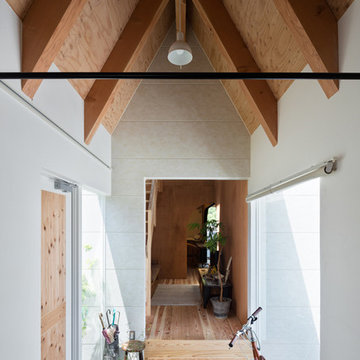
Photo : Yosuke Harigane
Immagine di una piccola porta d'ingresso nordica con pareti bianche, una porta singola, una porta in legno chiaro e travi a vista
Immagine di una piccola porta d'ingresso nordica con pareti bianche, una porta singola, una porta in legno chiaro e travi a vista
62 Foto di ingressi e corridoi con una porta in legno chiaro e travi a vista
1