83 Foto di ingressi e corridoi neri con travi a vista
Filtra anche per:
Budget
Ordina per:Popolari oggi
1 - 20 di 83 foto
1 di 3

Immagine di un ingresso o corridoio tradizionale con pareti marroni, parquet scuro, pavimento marrone, travi a vista e pareti in legno

Front entry walk and custom entry courtyard gate leads to a courtyard bridge and the main two-story entry foyer beyond. Privacy courtyard walls are located on each side of the entry gate. They are clad with Texas Lueders stone and stucco, and capped with standing seam metal roofs. Custom-made ceramic sconce lights and recessed step lights illuminate the way in the evening. Elsewhere, the exterior integrates an Engawa breezeway around the perimeter of the home, connecting it to the surrounding landscaping and other exterior living areas. The Engawa is shaded, along with the exterior wall’s windows and doors, with a continuous wall mounted awning. The deep Kirizuma styled roof gables are supported by steel end-capped wood beams cantilevered from the inside to beyond the roof’s overhangs. Simple materials were used at the roofs to include tiles at the main roof; metal panels at the walkways, awnings and cabana; and stained and painted wood at the soffits and overhangs. Elsewhere, Texas Lueders stone and stucco were used at the exterior walls, courtyard walls and columns.

We blended the client's cool and contemporary style with the home's classic midcentury architecture in this post and beam renovation. It was important to define each space within this open concept plan with strong symmetrical furniture and lighting. A special feature in the living room is the solid white oak built-in shelves designed to house our client's art while maximizing the height of the space.

Eichler in Marinwood - At the larger scale of the property existed a desire to soften and deepen the engagement between the house and the street frontage. As such, the landscaping palette consists of textures chosen for subtlety and granularity. Spaces are layered by way of planting, diaphanous fencing and lighting. The interior engages the front of the house by the insertion of a floor to ceiling glazing at the dining room.
Jog-in path from street to house maintains a sense of privacy and sequential unveiling of interior/private spaces. This non-atrium model is invested with the best aspects of the iconic eichler configuration without compromise to the sense of order and orientation.
photo: scott hargis

By adding the wall between the Foyer and Family Room, the view to the Family Room is now beautifully framed by the black cased opening. Perforated metal wall scones flank the hallway to the right, which leads to the private bedroom suites. The relocated coat closet provides an end to the new floating fireplace, hearth and built in shelves. On the left, artwork is perfectly lit to lead visitors into the Family Room. Engineered European Oak flooring was installed. The wide plank matte finish compliments the industrial feel of the existing rough cut ceiling beams.

Foto di una porta d'ingresso country di medie dimensioni con pareti bianche, pavimento in legno massello medio, una porta a due ante, una porta nera, pavimento marrone, travi a vista e pareti in perlinato

Problématique: petit espace 3 portes plus une double porte donnant sur la pièce de vie, Besoin de rangements à chaussures et d'un porte-manteaux.
Mur bleu foncé mat mur et porte donnant de la profondeur, panoramique toit de paris recouvrant la porte des toilettes pour la faire disparaitre, meuble à chaussures blanc et bois tasseaux de pin pour porte manteaux, et tablette sac. Changement des portes classiques blanches vitrées par de très belles portes vitré style atelier en metal et verre. Lustre moderne à 3 éclairages

We created this beautiful entrance that welcomes you into the house. The new retaining walls help terrace the yard and make it more usable space.
Photo: M. Orenich

Immagine di un ingresso o corridoio industriale con pareti multicolore, pavimento in legno massello medio, pavimento marrone, travi a vista e pareti in mattoni
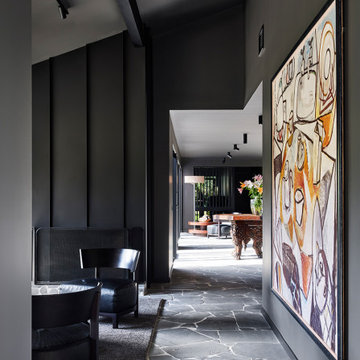
Behind the rolling hills of Arthurs Seat sits “The Farm”, a coastal getaway and future permanent residence for our clients. The modest three bedroom brick home will be renovated and a substantial extension added. The footprint of the extension re-aligns to face the beautiful landscape of the western valley and dam. The new living and dining rooms open onto an entertaining terrace.
The distinct roof form of valleys and ridges relate in level to the existing roof for continuation of scale. The new roof cantilevers beyond the extension walls creating emphasis and direction towards the natural views.
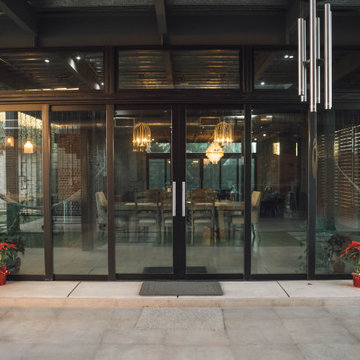
This pair of sliding doors opens conecting the interior with the extarior space in both sides of the house.
Ispirazione per un grande corridoio industriale con pareti grigie, pavimento in cemento, una porta in metallo, pavimento grigio, una porta scorrevole e travi a vista
Ispirazione per un grande corridoio industriale con pareti grigie, pavimento in cemento, una porta in metallo, pavimento grigio, una porta scorrevole e travi a vista
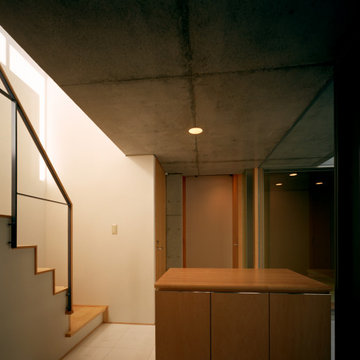
Foto di un corridoio moderno con pavimento con piastrelle in ceramica, pavimento bianco, travi a vista, pareti in perlinato e pareti bianche
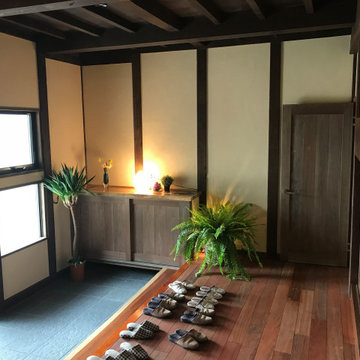
玄関。無垢フローリング、造作下駄箱。
Ispirazione per un ingresso o corridoio etnico con pareti beige, pavimento in legno massello medio, una porta scorrevole, una porta in legno scuro, pavimento beige e travi a vista
Ispirazione per un ingresso o corridoio etnico con pareti beige, pavimento in legno massello medio, una porta scorrevole, una porta in legno scuro, pavimento beige e travi a vista
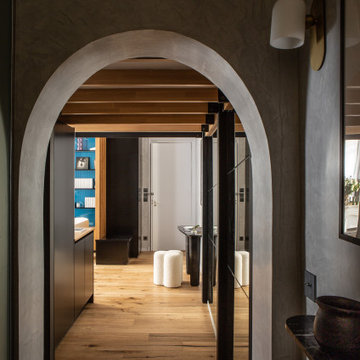
After searching for the perfect Paris apartment that could double as an atelier for five years, Laure Nell Interiors founder and principal Laetitia Laurent fell in love with this 415-square-foot pied-à-terre that packs a punch. Situated in the coveted Golden Triangle area in the 8th arrondissement—between avenue Montaigne, avenue des Champs-Elysées and avenue George V—the apartment was destined to be fashionable. The building’s Hausmannian architecture and a charming interior courtyard make way for modern interior architectural detailing that had been done during a previous renovation. Hardwood floors with deep black knotting, slatted wood paneling, and blue lacquer in the built-ins gave the apartment an interesting contemporary twist against the otherwise classic backdrop, including the original fireplace from the Hausmann era.
Laure Nell Interiors played up this dichotomy with playfully curated furnishings and lighting found during Paris Design Week: a mid-century Tulip table in the dining room, a coffee table from the NV Gallery x J’aime tout chez toi capsule collection, and a fireside chair from Popus Editions, a Paris-London furniture line with a restrained French take on British-inspired hues. In the bedroom, black and white details nod to Coco Chanel and ochre-colored bedding keeps the aesthetic current. A pendant from Oi Soi Oi lends the room a minimalist Asian element reminiscent of Laurent’s time in Kyoto.
Thanks to tall ceilings and the mezzanine loft space that had been added above the kitchen, the apartment exudes a feeling of grandeur despite its small footprint. Photos by Gilles Trillard

View of open air entry courtyard screened by vertical wood slat wall & gate.
Immagine di un grande ingresso con vestibolo minimalista con pavimento in ardesia, una porta singola, una porta in legno bruno, travi a vista e pareti in legno
Immagine di un grande ingresso con vestibolo minimalista con pavimento in ardesia, una porta singola, una porta in legno bruno, travi a vista e pareti in legno

The passage from entry door and garage to interior spaces passes through the internal courtyard walkway, providing breathing room between the outside world and the home. Linked by a timber deck walkway, this space is secure and weather protected, whilst providing the benefits of the natural landscape.
Being built in a flood zone, the walls are required to be single skin construction. Walls are single skin, with timber battens, exterior grade sheeting and polycarbonate panelling. Cabinetry has been minimized to the essential, and power provisions need to be well above the flood line.
With wall and cabinet structure on display, neat construction is essential.

Esempio di un corridoio minimalista con pareti bianche, pavimento alla veneziana, una porta scorrevole, una porta nera, pavimento grigio e travi a vista
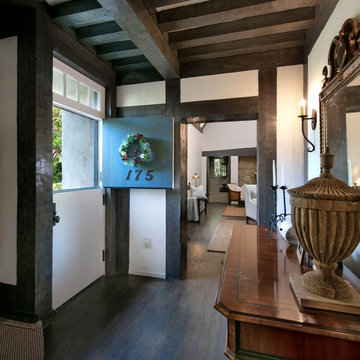
Ispirazione per un piccolo ingresso con vestibolo con pareti bianche, parquet scuro, una porta olandese, una porta verde, pavimento marrone e travi a vista
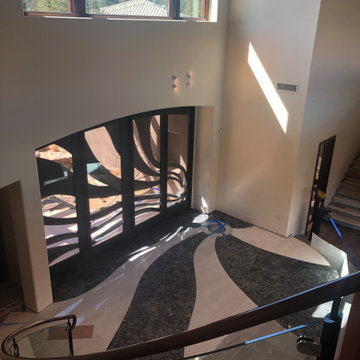
Esempio di un ampio ingresso minimal con pareti bianche, pavimento in marmo, una porta a due ante, una porta in metallo, pavimento bianco e travi a vista
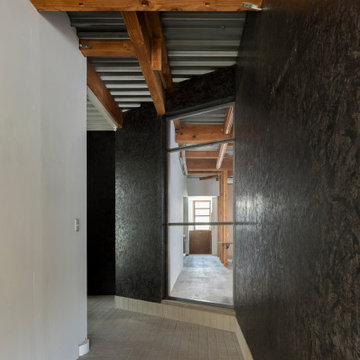
Immagine di un piccolo corridoio minimal con pavimento in cemento, una porta singola, pavimento grigio, travi a vista e pareti in legno
83 Foto di ingressi e corridoi neri con travi a vista
1