213 Foto di ingressi e corridoi con pareti beige e travi a vista
Filtra anche per:
Budget
Ordina per:Popolari oggi
1 - 20 di 213 foto

Ispirazione per un ampio ingresso o corridoio classico con pareti beige, pavimento in legno massello medio, pavimento marrone e travi a vista

Esempio di un ingresso con anticamera country di medie dimensioni con pareti beige, pavimento in mattoni, una porta singola, una porta in legno bruno, pavimento multicolore e travi a vista

The front hall features arched door frames, exposed beams, and golden candelabras that give this corridor an antiquated and refined feel.
Foto di un grande ingresso o corridoio chic con pareti beige, parquet scuro, pavimento marrone e travi a vista
Foto di un grande ingresso o corridoio chic con pareti beige, parquet scuro, pavimento marrone e travi a vista
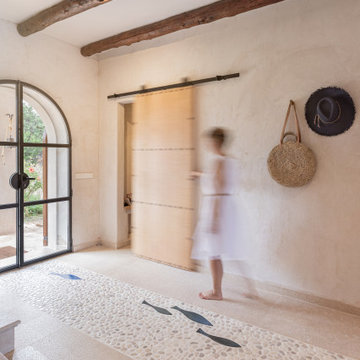
Praktisch ist es viel Stauraum zu haben, ihn aber nicht zeigen zu müssen. Hier versteckt er sich clever hinter der Schiebetür.
Ispirazione per una porta d'ingresso mediterranea di medie dimensioni con pareti beige, pavimento in travertino, una porta a due ante, una porta in vetro, pavimento beige e travi a vista
Ispirazione per una porta d'ingresso mediterranea di medie dimensioni con pareti beige, pavimento in travertino, una porta a due ante, una porta in vetro, pavimento beige e travi a vista

2 story vaulted entryway with timber truss accents and lounge and groove ceiling paneling. Reclaimed wood floor has herringbone accent inlaid into it.
Custom metal hammered railing and reclaimed wall accents in stairway

This is the welcome that you get when you come through the front door... not bad, hey?
Esempio di un ingresso stile rurale di medie dimensioni con pareti beige, pavimento in cemento, una porta singola, una porta marrone, pavimento grigio e travi a vista
Esempio di un ingresso stile rurale di medie dimensioni con pareti beige, pavimento in cemento, una porta singola, una porta marrone, pavimento grigio e travi a vista
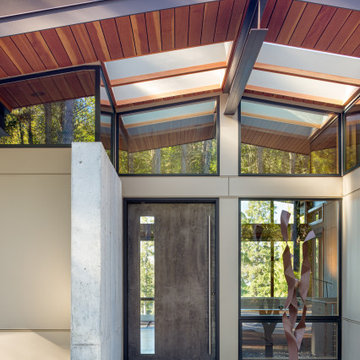
Foto di una porta d'ingresso rustica di medie dimensioni con pareti beige, pavimento in cemento, una porta a pivot, una porta grigia e travi a vista
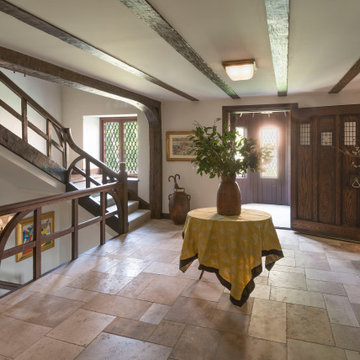
Immagine di un ingresso o corridoio stile marino con pareti beige, una porta singola, una porta in legno scuro, pavimento beige e travi a vista

This Multi-Level Transitional Craftsman Home Features Blended Indoor/Outdoor Living, a Split-Bedroom Layout for Privacy in The Master Suite and Boasts Both a Master & Guest Suite on The Main Level!

Esempio di un grande ingresso con vestibolo classico con pareti beige, pavimento in ardesia, pavimento nero, travi a vista e pareti in perlinato
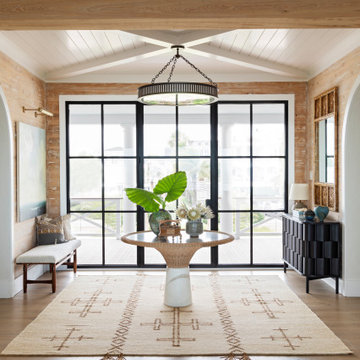
Idee per un'ampia porta d'ingresso stile marinaro con pareti beige, parquet chiaro, una porta in metallo, pavimento beige, travi a vista e pareti in legno
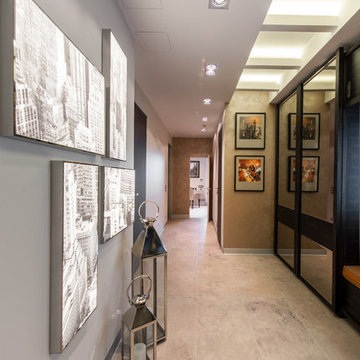
Foto di un ingresso o corridoio contemporaneo di medie dimensioni con pareti beige, pavimento beige, pavimento in gres porcellanato e travi a vista

A project along the famous Waverly Place street in historical Greenwich Village overlooking Washington Square Park; this townhouse is 8,500 sq. ft. an experimental project and fully restored space. The client requested to take them out of their comfort zone, aiming to challenge themselves in this new space. The goal was to create a space that enhances the historic structure and make it transitional. The rooms contained vintage pieces and were juxtaposed using textural elements like throws and rugs. Design made to last throughout the ages, an ode to a landmark.

This Farmhouse has a modern, minimalist feel, with a rustic touch, staying true to its southwest location. It features wood tones, brass and black with vintage and rustic accents throughout the decor.
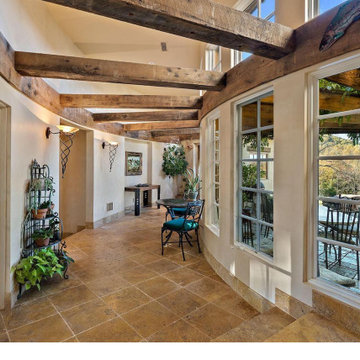
Foto di un grande ingresso o corridoio country con pareti beige, pavimento con piastrelle in ceramica e travi a vista
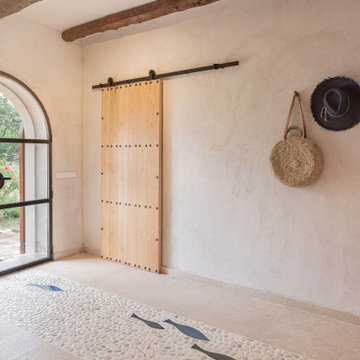
Praktisch ist es viel Stauraum zu haben, ihn aber nicht zeigen zu müssen. Hier versteckt er sich clever hinter der Schiebetür.
Foto di una porta d'ingresso mediterranea di medie dimensioni con pareti beige, pavimento in travertino, una porta a due ante, una porta in vetro, pavimento beige e travi a vista
Foto di una porta d'ingresso mediterranea di medie dimensioni con pareti beige, pavimento in travertino, una porta a due ante, una porta in vetro, pavimento beige e travi a vista

This lakefront diamond in the rough lot was waiting to be discovered by someone with a modern naturalistic vision and passion. Maintaining an eco-friendly, and sustainable build was at the top of the client priority list. Designed and situated to benefit from passive and active solar as well as through breezes from the lake, this indoor/outdoor living space truly establishes a symbiotic relationship with its natural surroundings. The pie-shaped lot provided significant challenges with a street width of 50ft, a steep shoreline buffer of 50ft, as well as a powerline easement reducing the buildable area. The client desired a smaller home of approximately 2500sf that juxtaposed modern lines with the free form of the natural setting. The 250ft of lakefront afforded 180-degree views which guided the design to maximize this vantage point while supporting the adjacent environment through preservation of heritage trees. Prior to construction the shoreline buffer had been rewilded with wildflowers, perennials, utilization of clover and meadow grasses to support healthy animal and insect re-population. The inclusion of solar panels as well as hydroponic heated floors and wood stove supported the owner’s desire to be self-sufficient. Core ten steel was selected as the predominant material to allow it to “rust” as it weathers thus blending into the natural environment.
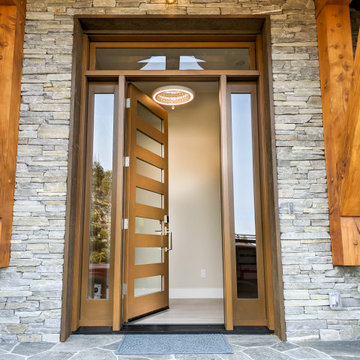
Esempio di una porta d'ingresso classica di medie dimensioni con pareti beige, pavimento con piastrelle in ceramica, una porta singola, una porta in vetro, pavimento bianco e travi a vista

Esempio di un grande ingresso o corridoio stile americano con pareti beige, pavimento in ardesia, pavimento multicolore e travi a vista
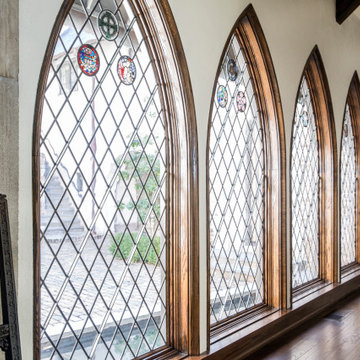
Old-World Charm in Alabama
Private Residence / Mountain Brook, Alabama
Architect: Jeffrey Dungan
Builder: Bradford Residential Building Company
E. F. San Juan created and supplied stair parts, exterior beams, brackets, rafters, paneling, and exterior moulding for this residence in the charming community of Mountain Brook, Alabama.
Challenges:
The most significant challenge on this project was the curved stair system just inside the main entrance. Its unique starting newel also served as a lamppost that bathes the foyer in a warm, welcoming light. Each piece of millwork supplied for this stunning residence needed to reflect the Old English village–inspired town while upholding modern standards of excellence.
Solution:
We worked with our stair parts partner, Oak Pointe, to build the white oak newel components for the main stairway, then we customized them further by hand at the E. F. San Juan plant. The details include a Gothic relief and the tapered radius section of the newel’s upper half. The result is truly beautiful and serves as the focal point of this old-world stair system. Evoking a feeling of historic charm, the millwork throughout this residence adds those characterizing elements that make all the difference in custom luxury homes.
---
Photography courtesy of Bradford Residential Building Company
213 Foto di ingressi e corridoi con pareti beige e travi a vista
1