29 Foto di ingressi e corridoi con pavimento in pietra calcarea e travi a vista
Filtra anche per:
Budget
Ordina per:Popolari oggi
1 - 20 di 29 foto
1 di 3

This is the main entryway into the house which connects the main house to the garage and mudroom.
Ispirazione per un ingresso country di medie dimensioni con pareti bianche, pavimento in pietra calcarea, una porta a due ante, una porta nera, pavimento grigio e travi a vista
Ispirazione per un ingresso country di medie dimensioni con pareti bianche, pavimento in pietra calcarea, una porta a due ante, una porta nera, pavimento grigio e travi a vista

Front entry walk and custom entry courtyard gate leads to a courtyard bridge and the main two-story entry foyer beyond. Privacy courtyard walls are located on each side of the entry gate. They are clad with Texas Lueders stone and stucco, and capped with standing seam metal roofs. Custom-made ceramic sconce lights and recessed step lights illuminate the way in the evening. Elsewhere, the exterior integrates an Engawa breezeway around the perimeter of the home, connecting it to the surrounding landscaping and other exterior living areas. The Engawa is shaded, along with the exterior wall’s windows and doors, with a continuous wall mounted awning. The deep Kirizuma styled roof gables are supported by steel end-capped wood beams cantilevered from the inside to beyond the roof’s overhangs. Simple materials were used at the roofs to include tiles at the main roof; metal panels at the walkways, awnings and cabana; and stained and painted wood at the soffits and overhangs. Elsewhere, Texas Lueders stone and stucco were used at the exterior walls, courtyard walls and columns.
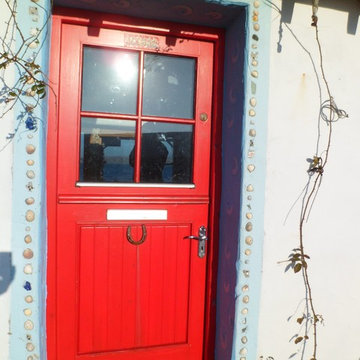
The light blue hand-applied plaster around the back door has been decorated with with beach-combed materials.
Idee per una piccola porta d'ingresso eclettica con pareti bianche, una porta singola, una porta rossa, pavimento in pietra calcarea e travi a vista
Idee per una piccola porta d'ingresso eclettica con pareti bianche, una porta singola, una porta rossa, pavimento in pietra calcarea e travi a vista
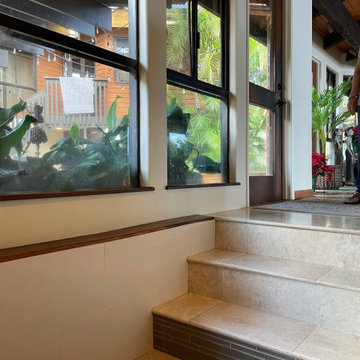
Immagine di un grande ingresso etnico con pareti bianche, pavimento in pietra calcarea, una porta singola, una porta marrone, pavimento beige, travi a vista e boiserie
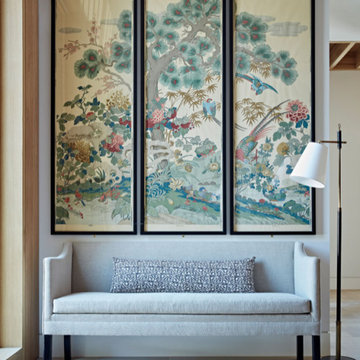
For the light filled, double height entrance Sally chose a triptych of decorative panels complimented a classically understated sofa upholstered in plain linen, decorative bolster cushion and vintage floor light to compliment the neutral palette of natural oak, stone flooring and architectural white walls
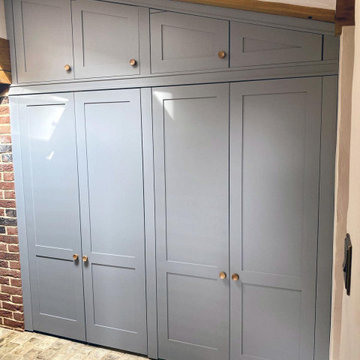
Multiple projects for a lovely family in Great Barton, Suffolk.
For this project, all furniture was made using Furniture Grade Plywood, Sprayed finish.
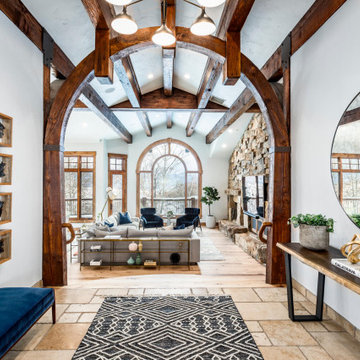
Foyer interior design and decoration. Furniture, accesories and art selection for a residence in Park City UT.
Architecture by Michael Upwall.
Esempio di un grande ingresso o corridoio stile rurale con pareti bianche, pavimento in pietra calcarea, pavimento beige e travi a vista
Esempio di un grande ingresso o corridoio stile rurale con pareti bianche, pavimento in pietra calcarea, pavimento beige e travi a vista
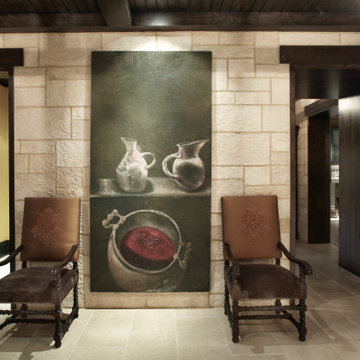
Ispirazione per un ingresso o corridoio classico con pareti beige, pavimento in pietra calcarea, pavimento beige, travi a vista e pareti in mattoni
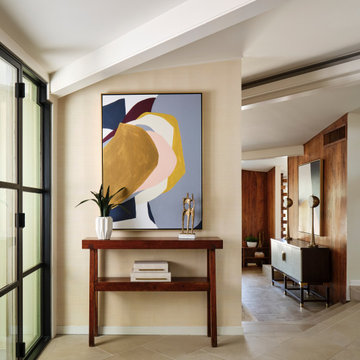
The light filled foyer of this Mid Century Modern Home features metal and glass front doors. Our design team selected MCM furniture and finished the space with colorful art, throw pillows, lamps, barware, books, bedding and home accessories. The clients already owned a few wonderful original MCM furniture pieces that we were able to incorporate into our design, as well.
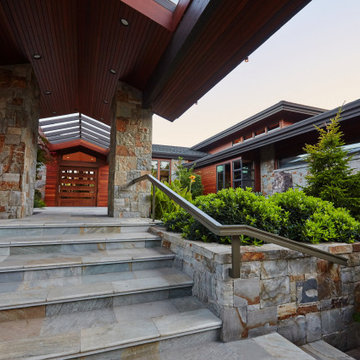
Immagine di una porta d'ingresso minimal con pavimento in pietra calcarea, una porta a pivot, una porta in legno bruno e travi a vista
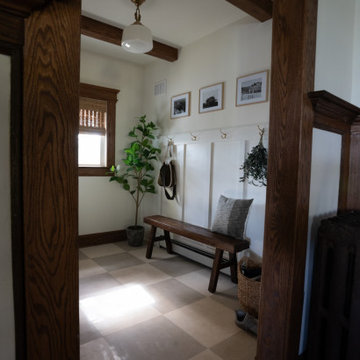
Ispirazione per un piccolo ingresso con anticamera classico con pavimento in pietra calcarea, una porta a due ante, una porta nera, travi a vista e pannellatura
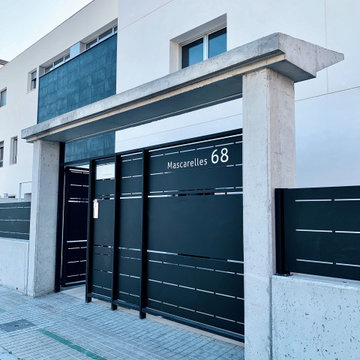
Idee per una grande porta d'ingresso moderna con pareti grigie, pavimento in pietra calcarea, una porta olandese, una porta nera, pavimento grigio, travi a vista e pareti in mattoni
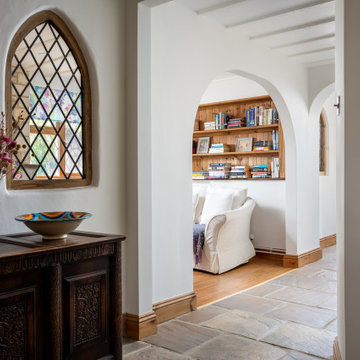
Esempio di un ingresso o corridoio tradizionale di medie dimensioni con pareti bianche, pavimento in pietra calcarea e travi a vista
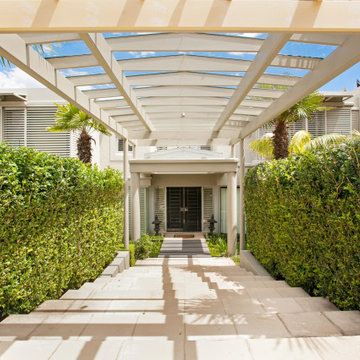
Elegant large entry
Immagine di un ampio ingresso o corridoio stile americano con pareti beige, pavimento in pietra calcarea, una porta nera, pavimento beige e travi a vista
Immagine di un ampio ingresso o corridoio stile americano con pareti beige, pavimento in pietra calcarea, una porta nera, pavimento beige e travi a vista
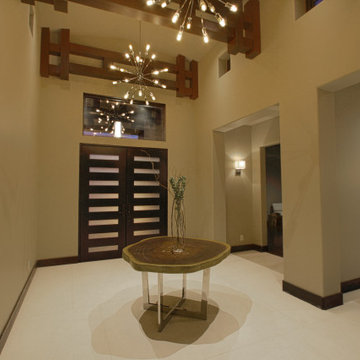
Immagine di un grande ingresso design con pareti beige, pavimento in pietra calcarea, una porta a due ante, una porta nera, pavimento beige, travi a vista e pareti in mattoni
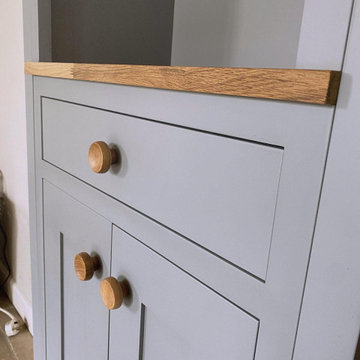
Multiple projects for a lovely family in Great Barton, Suffolk.
For this project, all furniture was made using Furniture Grade Plywood, Sprayed finish.

The kitchen sink is uniquely positioned to overlook the home’s former atrium and is bathed in natural light from a modern cupola above. The original floorplan featured an enclosed glass atrium that was filled with plants where the current stairwell is located. The former atrium featured a large tree growing through it and reaching to the sky above. At some point in the home’s history, the atrium was opened up and the glass and tree were removed to make way for the stairs to the floor below. The basement floor below is adjacent to the cave under the home. You can climb into the cave through a door in the home’s mechanical room. I can safely say that I have never designed another home that had an atrium and a cave. Did I mention that this home is very special?
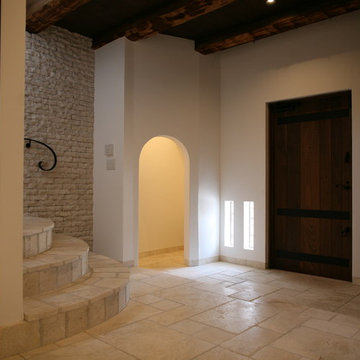
Esempio di una porta d'ingresso mediterranea con pareti bianche, pavimento in pietra calcarea, una porta singola, una porta marrone, pavimento beige e travi a vista
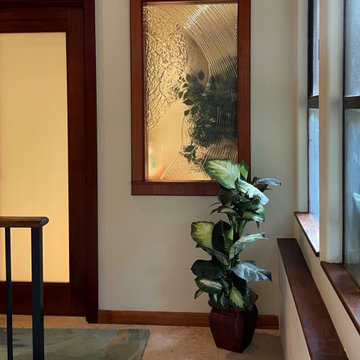
Ispirazione per un grande ingresso classico con pareti bianche, pavimento in pietra calcarea, una porta singola, una porta marrone, pavimento beige, travi a vista e boiserie
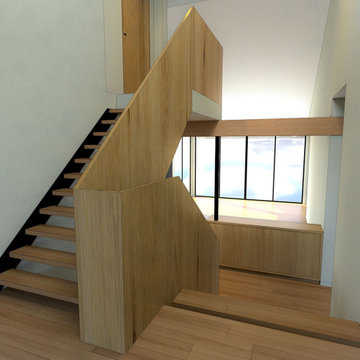
Ispirazione per un grande ingresso scandinavo con pareti beige, pavimento in pietra calcarea, una porta singola, una porta in legno chiaro, pavimento beige e travi a vista
29 Foto di ingressi e corridoi con pavimento in pietra calcarea e travi a vista
1