17 Foto di ingressi e corridoi con pareti nere e travi a vista
Filtra anche per:
Budget
Ordina per:Popolari oggi
1 - 17 di 17 foto
1 di 3

Gentle natural light filters through a timber screened outdoor space, creating a calm and breezy undercroft entry to this inner-city cottage.
Foto di una porta d'ingresso moderna di medie dimensioni con pareti nere, pavimento in cemento, una porta scorrevole, una porta nera, travi a vista e pareti in legno
Foto di una porta d'ingresso moderna di medie dimensioni con pareti nere, pavimento in cemento, una porta scorrevole, una porta nera, travi a vista e pareti in legno
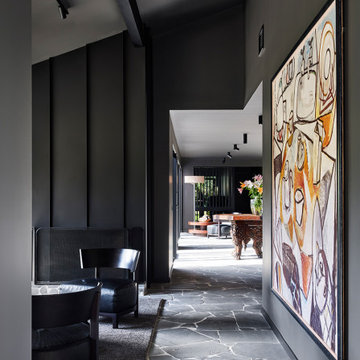
Behind the rolling hills of Arthurs Seat sits “The Farm”, a coastal getaway and future permanent residence for our clients. The modest three bedroom brick home will be renovated and a substantial extension added. The footprint of the extension re-aligns to face the beautiful landscape of the western valley and dam. The new living and dining rooms open onto an entertaining terrace.
The distinct roof form of valleys and ridges relate in level to the existing roof for continuation of scale. The new roof cantilevers beyond the extension walls creating emphasis and direction towards the natural views.
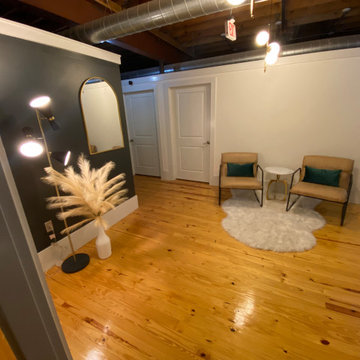
Esempio di un ingresso bohémian di medie dimensioni con pareti nere, pavimento in laminato e travi a vista
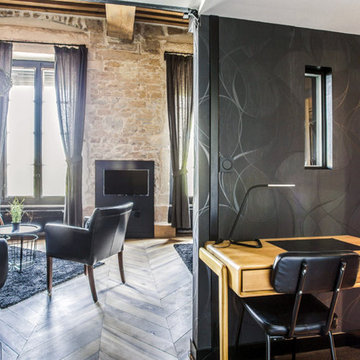
Suite à la réalisation des plans d'aménagement conçu par Barn Architecture, Barymo s'est occupé de la maîtrise d'œuvre du projet et de la réalisation des travaux. Nous avons accompagné le client dans son projet de rénovation pour de la location saisonnière.
Sur les quais du Rhône, cet appartement offrira une vue somptueuse sur Lyon aux globe-trotters assoiffés de paysage. Grande hauteur sous plafond, pierres apparentes, parquet pointe de Hongrie et poutres apparentes pour une architecture typique.
Des détails techniques :
-Création d'une mezzanine en plancher Boucaud afin d'optimiser l'espace
-Création d'un garde-corps en claire voie alliant sécurité, décoration et apport de lumière
Des détails déco :
-Le piquage des murs pour faire apparaitre l'ancienne pierre
-Rénovation et vitrification mat des anciens parquets Pointe de Hongrie afin de donner une seconde jeunesse à cet ancien sol avec une touche contemporaine
Crédits photos : 21Royale
Budget des travaux (y compris maitrise d'œuvre) : 30 000 € ttc
Surface : 35m²
Lieu : Lyon
Avant travaux
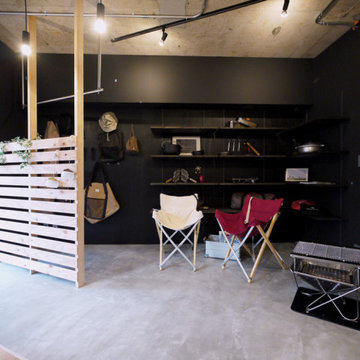
アウトドアやDIY用品などを置いたり、趣味スペースにも最適な空間です。
Idee per un ingresso con anticamera rustico con pareti nere, pavimento con piastrelle in ceramica, una porta singola, una porta bianca, pavimento grigio, travi a vista e armadio
Idee per un ingresso con anticamera rustico con pareti nere, pavimento con piastrelle in ceramica, una porta singola, una porta bianca, pavimento grigio, travi a vista e armadio
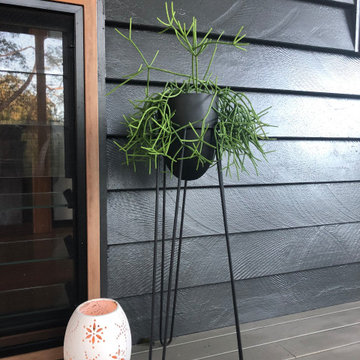
The green of the plant at the entry is a nice contrast to the home's black exterior.
Esempio di un piccolo ingresso o corridoio rustico con pareti nere, pavimento in legno massello medio e travi a vista
Esempio di un piccolo ingresso o corridoio rustico con pareti nere, pavimento in legno massello medio e travi a vista
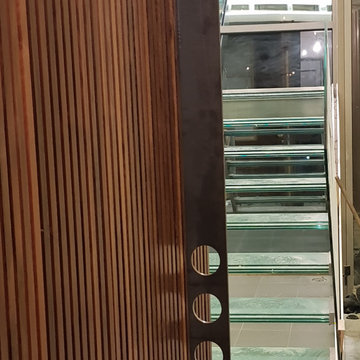
Idee per una porta d'ingresso moderna di medie dimensioni con pareti nere, pavimento con piastrelle in ceramica, pavimento grigio, travi a vista, pannellatura, una porta a pivot e una porta in legno bruno
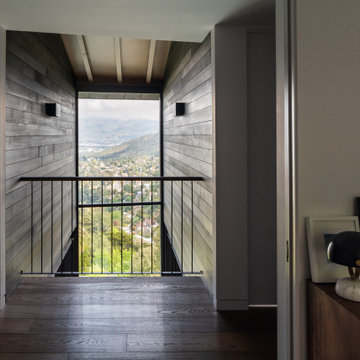
Ispirazione per un ingresso o corridoio minimal di medie dimensioni con pareti nere, pavimento in legno massello medio, pavimento marrone, travi a vista e pareti in legno
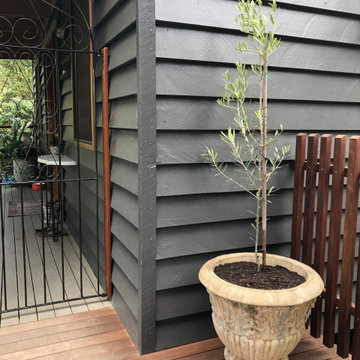
The olive tree in a stone planter, a decorative gate, and marble entry table all welcome visitors to this home. The marble table (previously a verandah step) was rescued from a turn of the century house being demolished.
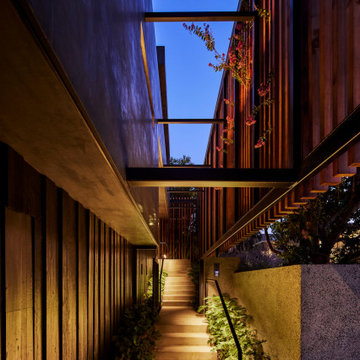
The exterior entry from the street (to right) early in the evening. The lower walls are clad in charcoal-stained reclaimed wood placed vertically while the upper exterior walls are smooth stucco. A private entrance is created by offsetting the vertical aligned western red cedar timbers of the brise-soleil. The brise-soleil is formed with steel skeleton connected to the house as well as anchored into the ground. The offset wood screen (brise-soleil) creates a path between the exterior walls of the house and the exterior planters (see next photo) which leads to a quiet pond at the top of the low-rise concrete steps and eventually the entry door to the residence: A vertical courtyard / garden buffer. The lighting is integral to the steel handrail that climbs the steps. A pivot gate (shown in the opening position) lies at the first concrete landing. The run of steps is divided into three equal runs flanked on each side by Coral Bells and Philodendrons. The backside of the western red cedar screen glows at night and day as light graces the surface.
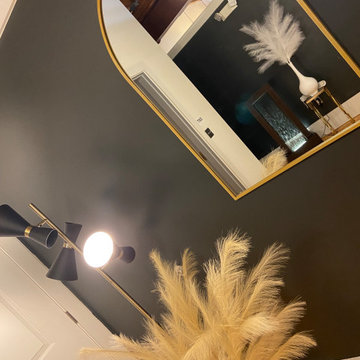
Immagine di un grande ingresso shabby-chic style con pareti nere, pavimento in laminato, pavimento marrone e travi a vista
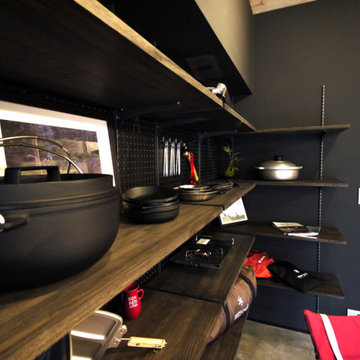
室内は黒い有孔ボード貼りの壁に可動棚やフックも付いています。
Esempio di un ingresso con anticamera rustico con pareti nere, pavimento con piastrelle in ceramica, una porta singola, una porta bianca, pavimento grigio, travi a vista e armadio
Esempio di un ingresso con anticamera rustico con pareti nere, pavimento con piastrelle in ceramica, una porta singola, una porta bianca, pavimento grigio, travi a vista e armadio
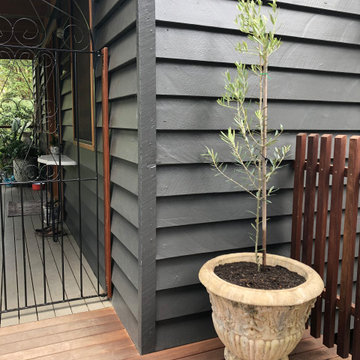
The entry to the home is welcoming with an olive tree, decorative gate and marble entry table. The marble table was originally a step on an old house being demolished.
It was rescued, shaped and polished to become an elegant entry table.
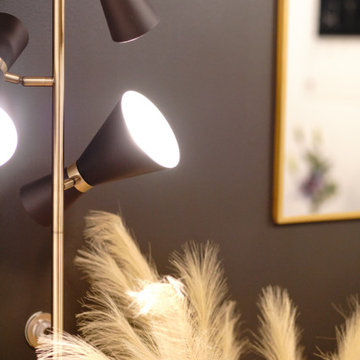
Foto di un ingresso bohémian di medie dimensioni con pareti nere, pavimento in laminato e travi a vista
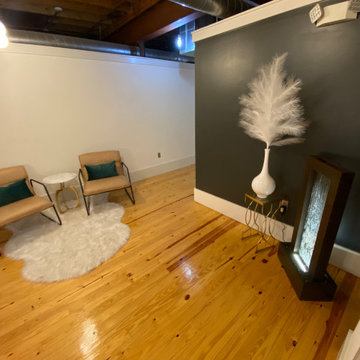
Ispirazione per un ingresso bohémian di medie dimensioni con pareti nere, pavimento in laminato e travi a vista
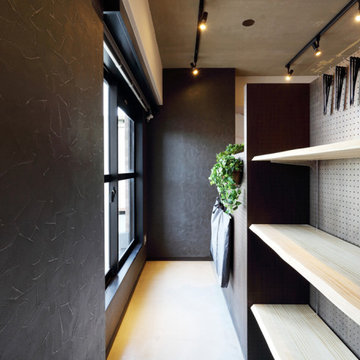
玄関横の土間スペース。
LDKとの間仕切りはルーフバルコニーからの採光を遮らない高さにしています。
Idee per un ingresso o corridoio rustico con pareti nere, travi a vista, carta da parati e pavimento grigio
Idee per un ingresso o corridoio rustico con pareti nere, travi a vista, carta da parati e pavimento grigio
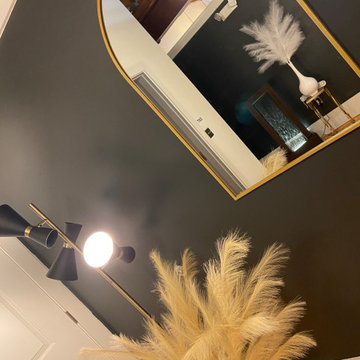
Esempio di un ingresso boho chic di medie dimensioni con pareti nere, pavimento in laminato e travi a vista
17 Foto di ingressi e corridoi con pareti nere e travi a vista
1