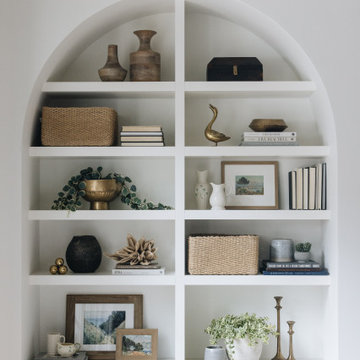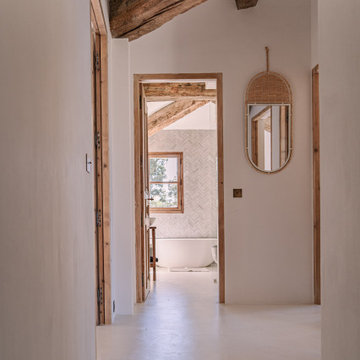3.759 Foto di ingressi e corridoi con soffitto ribassato e travi a vista
Filtra anche per:
Budget
Ordina per:Popolari oggi
1 - 20 di 3.759 foto
1 di 3

Foto di un grande ingresso tradizionale con pareti bianche, pavimento in legno massello medio, una porta singola, una porta bianca, pavimento marrone, soffitto ribassato e pannellatura

Ingresso con pavimentazione in grès porcellanato e parquet, mobile cappotterà e svuota tasche su misura con aggiunta di pezzi di antiquariato
Idee per un ingresso design con pareti bianche, pavimento in gres porcellanato, una porta singola, una porta bianca, soffitto ribassato e armadio
Idee per un ingresso design con pareti bianche, pavimento in gres porcellanato, una porta singola, una porta bianca, soffitto ribassato e armadio

All'ingresso, oltre alla libreria Metrica di Mogg, che è il primo arredo che vediamo entrando in casa, abbiamo inserito una consolle allungabile (modello Leonardo di Pezzani) che viene utilizzata come tavolo da pranzo quando ci sono ospiti

Immagine di un piccolo ingresso con vestibolo contemporaneo con pareti blu, parquet chiaro, una porta singola, una porta blu e soffitto ribassato

Laurel Way Beverly Hills modern home hallway and window seat
Ispirazione per un ampio ingresso o corridoio minimalista con pareti bianche, parquet scuro, pavimento marrone e soffitto ribassato
Ispirazione per un ampio ingresso o corridoio minimalista con pareti bianche, parquet scuro, pavimento marrone e soffitto ribassato

Ingresso: pavimento in marmo verde alpi, elementi di arredo su misura in legno cannettato noce canaletto
Idee per un ingresso design di medie dimensioni con pareti verdi, pavimento in marmo, una porta singola, una porta verde, pavimento verde, soffitto ribassato, boiserie e armadio
Idee per un ingresso design di medie dimensioni con pareti verdi, pavimento in marmo, una porta singola, una porta verde, pavimento verde, soffitto ribassato, boiserie e armadio

This long expansive runway is the center of this home. The entryway called for 3 runners, 3 console tables, along with a cowhide bench. You can see straight through the family room into the backyard. Don't forget to look up, there you will find exposed beams inside the multiple trays that span the length of the hallway

Idee per una grande porta d'ingresso tradizionale con pareti verdi, una porta singola, una porta in legno scuro, pavimento beige, soffitto ribassato e carta da parati

We created this 1250 sq. ft basement under a house that initially only had crawlspace and minimal dugout area for mechanicals. To create this basement, we excavated 60 dump trucks of dirt through a 3’x2’ crawlspace opening to the outside.

Foto di un ingresso o corridoio classico di medie dimensioni con pavimento in gres porcellanato, pavimento beige, pareti rosa e soffitto ribassato

Nestled into a hillside, this timber-framed family home enjoys uninterrupted views out across the countryside of the North Downs. A newly built property, it is an elegant fusion of traditional crafts and materials with contemporary design.
Our clients had a vision for a modern sustainable house with practical yet beautiful interiors, a home with character that quietly celebrates the details. For example, where uniformity might have prevailed, over 1000 handmade pegs were used in the construction of the timber frame.
The building consists of three interlinked structures enclosed by a flint wall. The house takes inspiration from the local vernacular, with flint, black timber, clay tiles and roof pitches referencing the historic buildings in the area.
The structure was manufactured offsite using highly insulated preassembled panels sourced from sustainably managed forests. Once assembled onsite, walls were finished with natural clay plaster for a calming indoor living environment.
Timber is a constant presence throughout the house. At the heart of the building is a green oak timber-framed barn that creates a warm and inviting hub that seamlessly connects the living, kitchen and ancillary spaces. Daylight filters through the intricate timber framework, softly illuminating the clay plaster walls.
Along the south-facing wall floor-to-ceiling glass panels provide sweeping views of the landscape and open on to the terrace.
A second barn-like volume staggered half a level below the main living area is home to additional living space, a study, gym and the bedrooms.
The house was designed to be entirely off-grid for short periods if required, with the inclusion of Tesla powerpack batteries. Alongside underfloor heating throughout, a mechanical heat recovery system, LED lighting and home automation, the house is highly insulated, is zero VOC and plastic use was minimised on the project.
Outside, a rainwater harvesting system irrigates the garden and fields and woodland below the house have been rewilded.

Ispirazione per un grande ingresso o corridoio chic con pareti bianche, parquet chiaro, pavimento marrone e travi a vista

Immagine di un ingresso o corridoio tradizionale con pareti marroni, parquet scuro, pavimento marrone, travi a vista e pareti in legno

Nos encontramos ante una vivienda en la calle Verdi de geometría alargada y muy compartimentada. El reto está en conseguir que la luz que entra por la fachada principal y el patio de isla inunde todos los espacios de la vivienda que anteriormente quedaban oscuros.
Trabajamos para encontrar una distribución diáfana para que la luz cruce todo el espacio. Aun así, se diseñan dos puertas correderas que permiten separar la zona de día de la de noche cuando se desee, pero que queden totalmente escondidas cuando se quiere todo abierto, desapareciendo por completo.

Immagine di un ampio ingresso o corridoio country con pareti bianche, pavimento in legno massello medio, pavimento marrone, travi a vista e pannellatura

Little River Cabin Airbnb
Immagine di un ingresso o corridoio rustico di medie dimensioni con pareti beige, pavimento in compensato, pavimento beige, travi a vista e pareti in legno
Immagine di un ingresso o corridoio rustico di medie dimensioni con pareti beige, pavimento in compensato, pavimento beige, travi a vista e pareti in legno

A complete makeover of a 2 bedroom maisonette flat in East Sussex. From a dark and not so welcoming basement entrance he client wanted the hallway to be bright and hairy. We made a statement this fab tiles which added a bit of colour and fun.

Front entry walk and custom entry courtyard gate leads to a courtyard bridge and the main two-story entry foyer beyond. Privacy courtyard walls are located on each side of the entry gate. They are clad with Texas Lueders stone and stucco, and capped with standing seam metal roofs. Custom-made ceramic sconce lights and recessed step lights illuminate the way in the evening. Elsewhere, the exterior integrates an Engawa breezeway around the perimeter of the home, connecting it to the surrounding landscaping and other exterior living areas. The Engawa is shaded, along with the exterior wall’s windows and doors, with a continuous wall mounted awning. The deep Kirizuma styled roof gables are supported by steel end-capped wood beams cantilevered from the inside to beyond the roof’s overhangs. Simple materials were used at the roofs to include tiles at the main roof; metal panels at the walkways, awnings and cabana; and stained and painted wood at the soffits and overhangs. Elsewhere, Texas Lueders stone and stucco were used at the exterior walls, courtyard walls and columns.

Esempio di un ingresso o corridoio mediterraneo di medie dimensioni con pareti bianche, pavimento in cemento, pavimento beige e travi a vista

Ispirazione per un piccolo ingresso con vestibolo contemporaneo con pareti bianche, pavimento in gres porcellanato, una porta singola, una porta bianca, pavimento beige e soffitto ribassato
3.759 Foto di ingressi e corridoi con soffitto ribassato e travi a vista
1