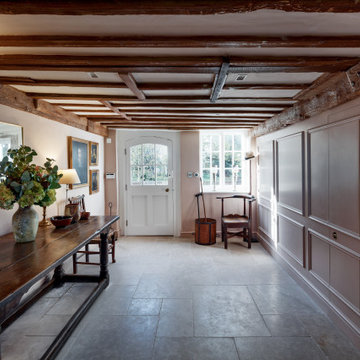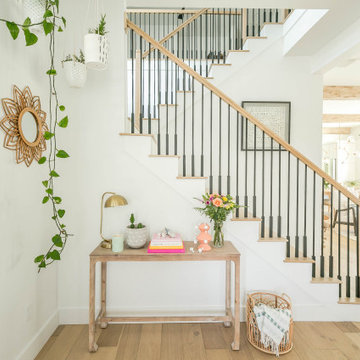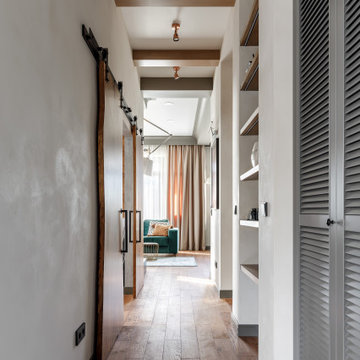118 Foto di ingressi e corridoi grigi con travi a vista
Filtra anche per:
Budget
Ordina per:Popolari oggi
1 - 20 di 118 foto
1 di 3

We blended the client's cool and contemporary style with the home's classic midcentury architecture in this post and beam renovation. It was important to define each space within this open concept plan with strong symmetrical furniture and lighting. A special feature in the living room is the solid white oak built-in shelves designed to house our client's art while maximizing the height of the space.
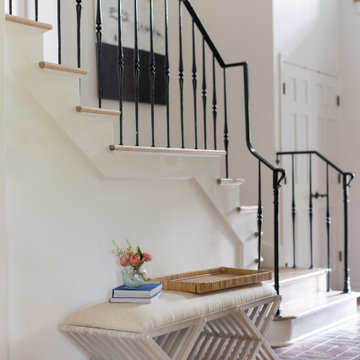
Ispirazione per un ingresso con una porta singola, pareti bianche, parquet chiaro, una porta nera, pavimento marrone e travi a vista

Front entry walk and custom entry courtyard gate leads to a courtyard bridge and the main two-story entry foyer beyond. Privacy courtyard walls are located on each side of the entry gate. They are clad with Texas Lueders stone and stucco, and capped with standing seam metal roofs. Custom-made ceramic sconce lights and recessed step lights illuminate the way in the evening. Elsewhere, the exterior integrates an Engawa breezeway around the perimeter of the home, connecting it to the surrounding landscaping and other exterior living areas. The Engawa is shaded, along with the exterior wall’s windows and doors, with a continuous wall mounted awning. The deep Kirizuma styled roof gables are supported by steel end-capped wood beams cantilevered from the inside to beyond the roof’s overhangs. Simple materials were used at the roofs to include tiles at the main roof; metal panels at the walkways, awnings and cabana; and stained and painted wood at the soffits and overhangs. Elsewhere, Texas Lueders stone and stucco were used at the exterior walls, courtyard walls and columns.

Our clients needed more space for their family to eat, sleep, play and grow.
Expansive views of backyard activities, a larger kitchen, and an open floor plan was important for our clients in their desire for a more comfortable and functional home.
To expand the space and create an open floor plan, we moved the kitchen to the back of the house and created an addition that includes the kitchen, dining area, and living area.
A mudroom was created in the existing kitchen footprint. On the second floor, the addition made way for a true master suite with a new bathroom and walk-in closet.

Foto di un ampio ingresso minimalista con pareti bianche, pavimento in legno massello medio, una porta a due ante, una porta nera, pavimento marrone e travi a vista
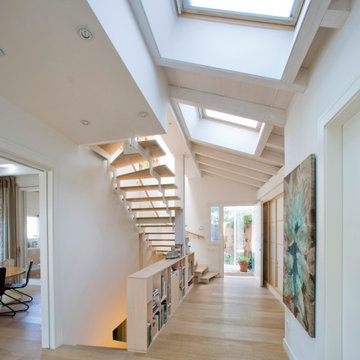
Idee per un ingresso o corridoio di medie dimensioni con pareti beige, parquet chiaro e travi a vista

Esempio di un piccolo ingresso o corridoio design con pareti bianche, travi a vista, soffitto a volta, pavimento in legno massello medio e pavimento marrone
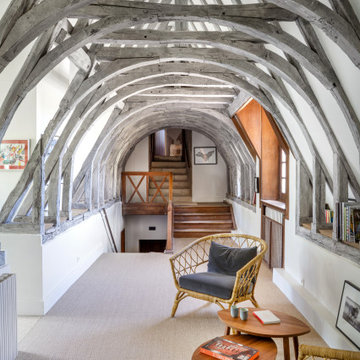
Rénovation d'un salon de château, monument classé à Apremont-sur-Allier dans le style contemporain.
Idee per un ingresso o corridoio minimal con pareti bianche, pavimento beige e travi a vista
Idee per un ingresso o corridoio minimal con pareti bianche, pavimento beige e travi a vista

The open layout of this newly renovated home is spacious enough for the clients home work office. The exposed beam and slat wall provide architectural interest . And there is plenty of room for the client's eclectic art collection.
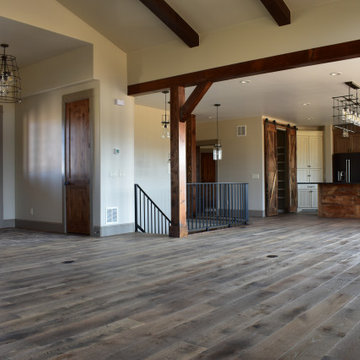
Idee per un ingresso country di medie dimensioni con pareti beige, pavimento in legno massello medio, una porta singola, una porta in legno bruno e travi a vista

Ispirazione per un ingresso o corridoio design di medie dimensioni con pareti multicolore, parquet chiaro, pavimento beige e travi a vista
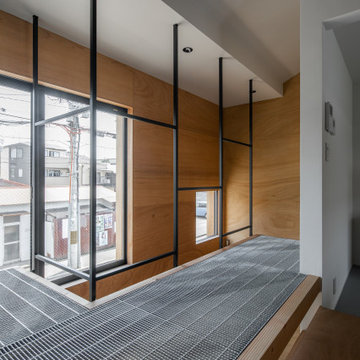
Immagine di un piccolo ingresso o corridoio stile rurale con pareti beige, pavimento in legno massello medio, pavimento beige, travi a vista e pareti in legno
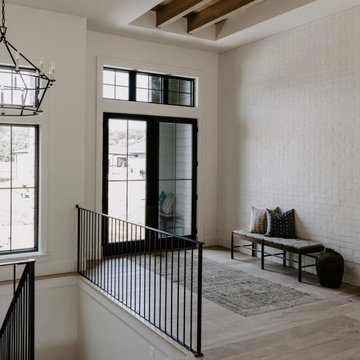
Balboa Oak Hardwood– The Alta Vista Hardwood Flooring is a return to vintage European Design. These beautiful classic and refined floors are crafted out of French White Oak, a premier hardwood species that has been used for everything from flooring to shipbuilding over the centuries due to its stability.

The best features of this loft were formerly obscured by its worst. While the apartment has a rich history—it’s located in a former bike factory, it lacked a cohesive floor plan that allowed any substantive living space.
A retired teacher rented out the loft for 10 years before an unexpected fire in a lower apartment necessitated a full building overhaul. He jumped at the chance to renovate the apartment and asked InSitu to design a remodel to improve how it functioned and elevate the interior. We created a plan that reorganizes the kitchen and dining spaces, integrates abundant storage, and weaves in an understated material palette that better highlights the space’s cool industrial character.
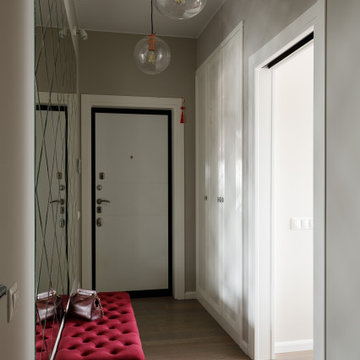
Ispirazione per una porta d'ingresso classica di medie dimensioni con pareti beige, pavimento in laminato, una porta a due ante, una porta bianca, pavimento marrone e travi a vista
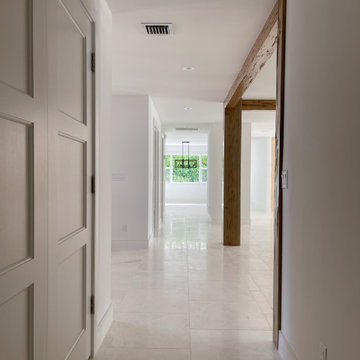
Ispirazione per un corridoio stile marino di medie dimensioni con pareti bianche, pavimento in marmo, pavimento beige e travi a vista
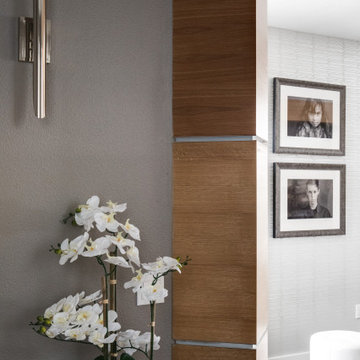
Foto di un ingresso design di medie dimensioni con pareti grigie, parquet scuro, una porta singola, una porta in legno scuro, pavimento marrone e travi a vista
118 Foto di ingressi e corridoi grigi con travi a vista
1
