34 Foto di ingressi e corridoi blu con travi a vista
Ordina per:Popolari oggi
1 - 20 di 34 foto

We blended the client's cool and contemporary style with the home's classic midcentury architecture in this post and beam renovation. It was important to define each space within this open concept plan with strong symmetrical furniture and lighting. A special feature in the living room is the solid white oak built-in shelves designed to house our client's art while maximizing the height of the space.

This traditional home has had an exciting renovation, from front to back.
The upgraded entry door has been enlarged and rehanded, and boasts a custom sliding security leaf that matches the timber cricket bat style door.
The glimpses through the house provide a preview of the grand entertaining and living spaces that have been added to the rear.

Immagine di un ingresso country di medie dimensioni con pareti bianche, parquet chiaro, una porta a due ante, una porta nera, pavimento beige e travi a vista

Foto di un ingresso o corridoio moderno di medie dimensioni con pareti bianche, pavimento in vinile e travi a vista
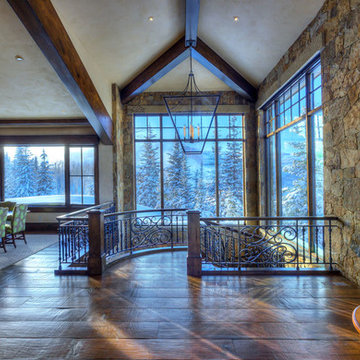
With a stunning view every step up the stairs, you might not notice details like the wrought iron balustrades and the stone walls, but there is no lack of attention to detail and how those details come together.
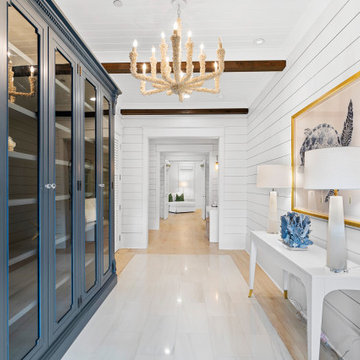
Foto di un grande ingresso o corridoio stile marinaro con pareti bianche, parquet chiaro, pavimento beige, travi a vista e pareti in perlinato
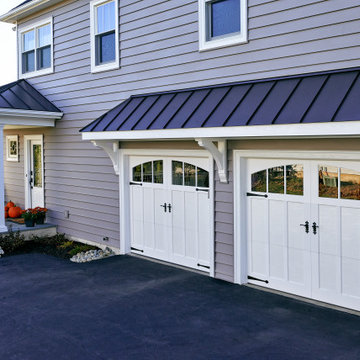
Our Clients came to us with a desire to renovate their home built in 1997, suburban home in Bucks County, Pennsylvania. The owners wished to create some individuality and transform the exterior side entry point of their home with timeless inspired character and purpose to match their lifestyle. One of the challenges during the preliminary phase of the project was to create a design solution that transformed the side entry of the home, while remaining architecturally proportionate to the existing structure.
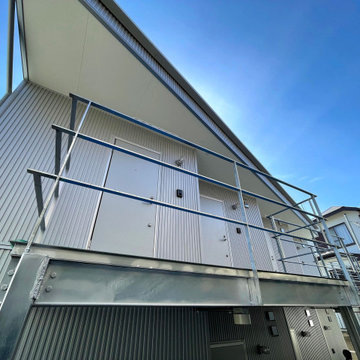
北側 住戸アプローチ マリンランプと亜鉛メッキの鉄骨デッキ
Idee per una porta d'ingresso minimalista con pareti con effetto metallico, pavimento in cemento, una porta singola, una porta in metallo, pavimento grigio e travi a vista
Idee per una porta d'ingresso minimalista con pareti con effetto metallico, pavimento in cemento, una porta singola, una porta in metallo, pavimento grigio e travi a vista

View of open air entry courtyard screened by vertical wood slat wall & gate.
Immagine di un grande ingresso con vestibolo minimalista con pavimento in ardesia, una porta singola, una porta in legno bruno, travi a vista e pareti in legno
Immagine di un grande ingresso con vestibolo minimalista con pavimento in ardesia, una porta singola, una porta in legno bruno, travi a vista e pareti in legno
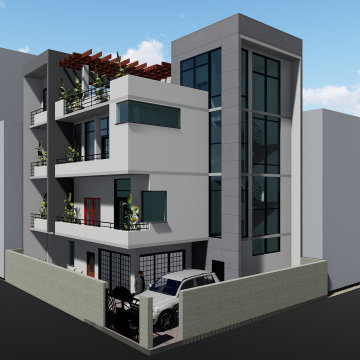
Foto di una piccola porta d'ingresso design con pareti grigie, pavimento in gres porcellanato, una porta a due ante, una porta nera, pavimento grigio, travi a vista e carta da parati
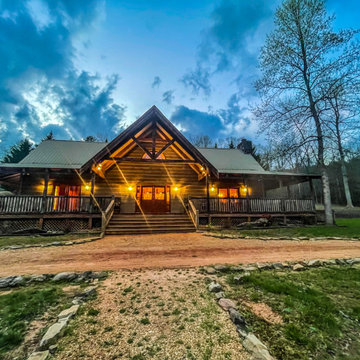
Immagine di una grande porta d'ingresso rustica con pareti marroni, parquet chiaro, una porta a due ante, una porta marrone, pavimento marrone, travi a vista e pareti in legno
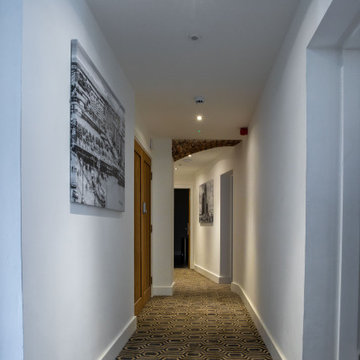
contemporary hallway between the apartments. We did this gallery style and showcased some artwork to bring the space to life.
Ispirazione per un grande ingresso o corridoio design con pareti bianche, moquette, pavimento grigio, travi a vista e pareti in mattoni
Ispirazione per un grande ingresso o corridoio design con pareti bianche, moquette, pavimento grigio, travi a vista e pareti in mattoni
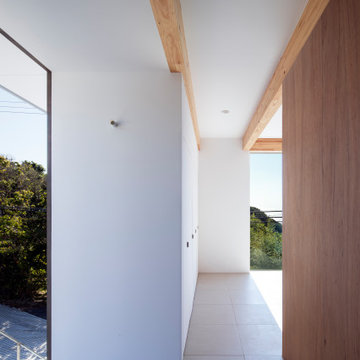
2階玄関から居間側を見る。
Foto di un corridoio etnico con pareti bianche, pavimento con piastrelle in ceramica, una porta scorrevole, pavimento beige, carta da parati, una porta grigia e travi a vista
Foto di un corridoio etnico con pareti bianche, pavimento con piastrelle in ceramica, una porta scorrevole, pavimento beige, carta da parati, una porta grigia e travi a vista
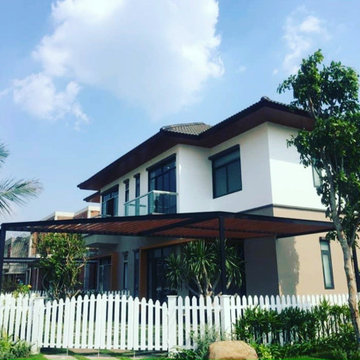
Phúc An Ashita (hay còn có các tên khác là Phúc An Garden Mở Rộng - Phúc An Garden giai đoạn 2) là giai đoạn tiếp nối thành công của Phúc An Garden giai đoạn 1, chúng tôi hiện đang phát triển mở rộng khu đô thị Phúc An Garden từ giữa năm 2020. Bên dưới là toàn bộ thông tin về dự án Phúc An Ashita mới nhất.
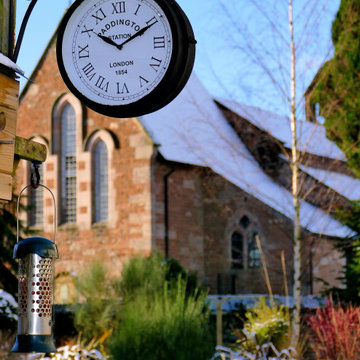
Conversion of 2 existing semi-detached homes into 1 large detached property with additional extension to create large open plan kitchen & dining area and full internal renovation.
Some of the views afforded out of the new kitchen / dining extension are stunning. Here the owners have placed an external clock oppoite the front door looking towards the nearby village church.
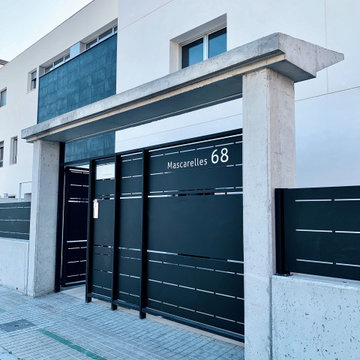
Idee per una grande porta d'ingresso moderna con pareti grigie, pavimento in pietra calcarea, una porta olandese, una porta nera, pavimento grigio, travi a vista e pareti in mattoni
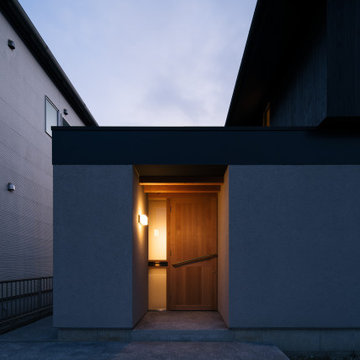
オリジナルの玄関ドアには真鍮バーを使い易いよう斜めに取り付けた。ドアの横にはポストの受け口をFixガラスで挟んでいる。
Esempio di una porta d'ingresso minimalista di medie dimensioni con pareti beige, pavimento in cemento, una porta singola, una porta in legno bruno, pavimento beige, travi a vista e pareti in perlinato
Esempio di una porta d'ingresso minimalista di medie dimensioni con pareti beige, pavimento in cemento, una porta singola, una porta in legno bruno, pavimento beige, travi a vista e pareti in perlinato
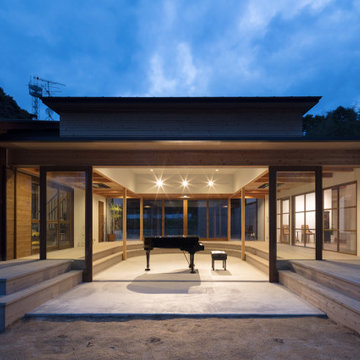
Idee per un corridoio nordico di medie dimensioni con pareti bianche, parquet chiaro, una porta scorrevole, una porta in legno scuro, pavimento grigio e travi a vista
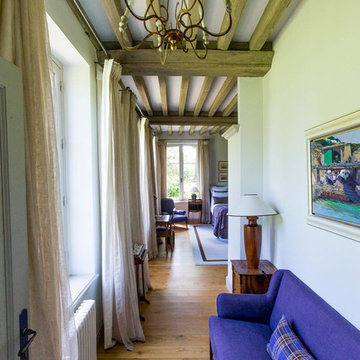
Ispirazione per un grande ingresso o corridoio chic con pareti bianche, parquet chiaro, pavimento marrone e travi a vista
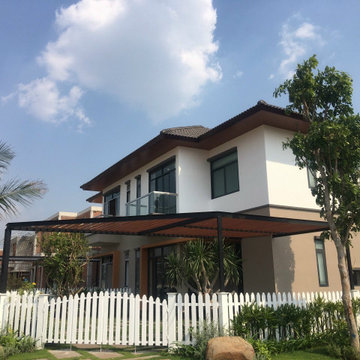
Phúc An Ashita (hay còn có các tên khác là Phúc An Garden Mở Rộng - Phúc An Garden giai đoạn 2) là giai đoạn tiếp nối thành công của Phúc An Garden giai đoạn 1, chúng tôi hiện đang phát triển mở rộng khu đô thị Phúc An Garden từ giữa năm 2020. Bên dưới là toàn bộ thông tin về dự án Phúc An Ashita mới nhất.
34 Foto di ingressi e corridoi blu con travi a vista
1