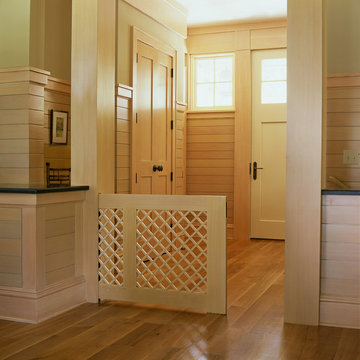23.786 Foto di ingressi e corridoi american style
Filtra anche per:
Budget
Ordina per:Popolari oggi
61 - 80 di 23.786 foto
1 di 2
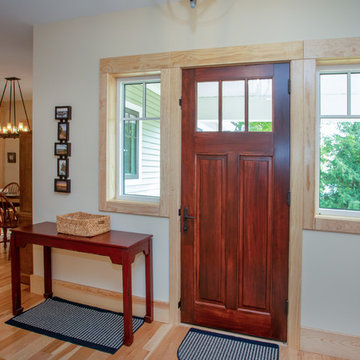
As written in Northern Home & Cottage by Elizabeth Edwards
For years, Jeff and Ellen Miller spent their vacations sailing in Northern Michigan—so they had plenty of time to check out which small harbor town they might like to retire to someday. When that time arrived several years ago, they looked at properties up and down the coast and along inland lakes. When they discovered a sweet piece on the outskirts of Boyne City that included waterfront and a buildable lot, with a garage on it, across the street, they knew they’d found home. The couple figured they could find plans for their dream lake cottage online. After all, they weren’t looking to build anything grandiose. Just a small-to-medium sized contemporary Craftsman. But after an unfruitful online search they gave up, frustrated. Every plan they found had the back of the house facing the water—they needed a blueprint for a home that fronted on the water. The Millers first met the woman, Stephanie Baldwin, Owner & President of Edgewater Design Group, who solved that issue and a number of others on the 2015
Northern Home & Cottage Petoskey Area Home Tour. Baldwin’s home that year was a smart, 2000-square cottage on Crooked Lake with simple lines and a Craftsman sensibility. That home proved to the couple that Edgewater Design Group is as proficient at small homes as the larger ones they are often known for. Edgewater Design Group did indeed come up with the perfect plan for the Millers. At 2400 square feet, the simple Craftsman with its 3 bedrooms, vaulted ceiling in the great room and upstairs deck is everything the Millers wanted—including the fact that construction stayed within their budget. An extra courtesy of working with the talented design team is a screened in porch facing the lake (“She told us, of course you have to have a screened in porch,” Ellen says. “And we love it!’) Edgewater’s other touches are more subtle. The Millers wanted to keep the garage, but the home needed to be sited on a small knoll some feet away in order to capture the views of Lake Charlevoix across the street. The solution is a covered walkway and steps that are so artful they enhance the home. Another favor Baldwin did for them was to connect them with Legacy Construction, a firm known for its craftsmanship and attention to detail. The Miller home, outfitted with touches including custom molding, cherry cabinetry, a stunning custom range hood, built in shelving and custom vanities. A warm hickory floor and lovely earth-toned Craftsman-style color palette pull it all together, while a fireplace mantel hewn from a tree taken on the property rounds out this gracious lake cottage.

Rear entryway with custom built mud room lockers and stained wood bench - plenty of storage space - a view into the half bathroom with shiplap walls, and laundry room!
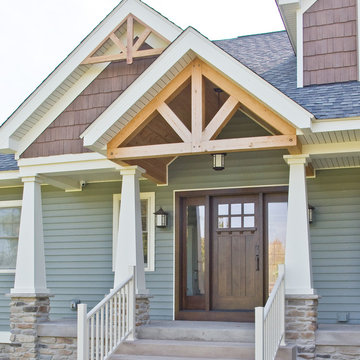
#HZ60
Custom Craftsman Style Front Door
Quartersawn White Oak
Solid Wood
Coffee Brown Stain
Dentil Shelf
Clear Insulated Glass
Two Full View Sidelites
Emtek Arts and Crafts Entry Handle in Oil Rubbed Bronze
Call us for a quote on your door project
419-684-9582
Visit https://www.door.cc
Trova il professionista locale adatto per il tuo progetto
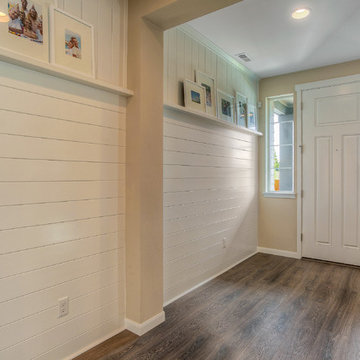
Esempio di un corridoio stile americano con pareti bianche, parquet scuro, una porta singola e una porta bianca

Immagine di una porta d'ingresso american style di medie dimensioni con pareti marroni, pavimento in cemento, una porta singola e una porta in legno scuro
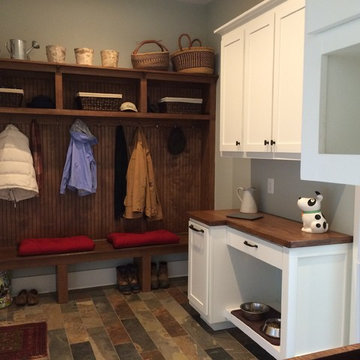
This mudroom features a dog-feeding station with hidden dog food drawer, his-and-hers landing spots, built-in cubbies, open shelving and seating with coat hooks.
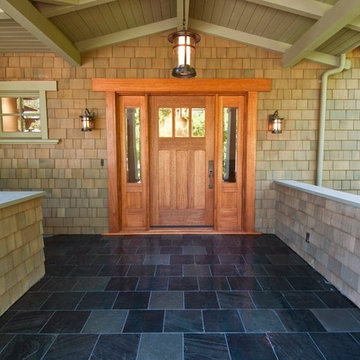
Ispirazione per una porta d'ingresso american style di medie dimensioni con una porta singola e una porta in legno bruno
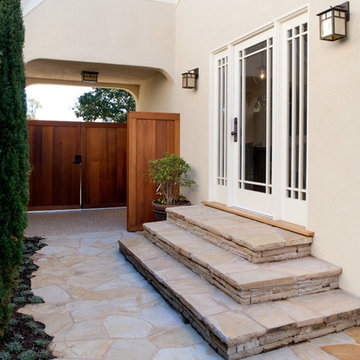
The original driveway is now a private courtyard off of the dining room, with new flagstone steps.
Ispirazione per un ingresso o corridoio stile americano
Ispirazione per un ingresso o corridoio stile americano
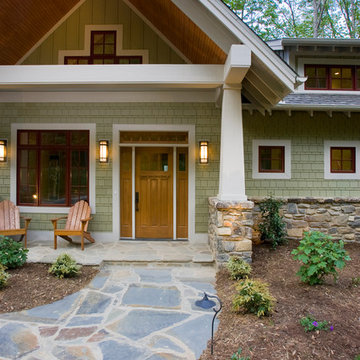
Esempio di un ingresso o corridoio american style con pareti verdi, una porta singola e una porta in legno bruno

This 1919 bungalow was lovingly taken care of but just needed a few things to make it complete. The owner, an avid gardener wanted someplace to bring in plants during the winter months. This small addition accomplishes many things in one small footprint. This potting room, just off the dining room, doubles as a mudroom. Design by Meriwether Felt, Photos by Susan Gilmore
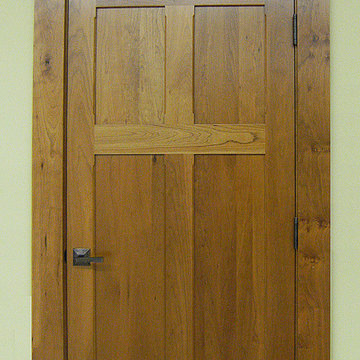
Here we have a beautiful solid Cherry wood door decorated with Cherry trim and elegant crown molding on the top. The flat 4-panel door design accompanied by the simple, straight-angled trim is a great look for craftsman, mission, shaker, country, and other traditional style homes. This door has a light stain on the Cherry and a furniture-grade coat of varnish that brings out the unique character of the grain. Enhance your hallways, bedrooms, closets, bathrooms and other spaces with quality crafted wood interior doors and trim like you see here.
Our company specializes in providing custom wood doors made in any design, any wood species, and in any size you require. Our craftsmanship is unmatched and our prices are very affordable. Please visit our site or contact us for a quote on your list of doors.
We ship nationwide.
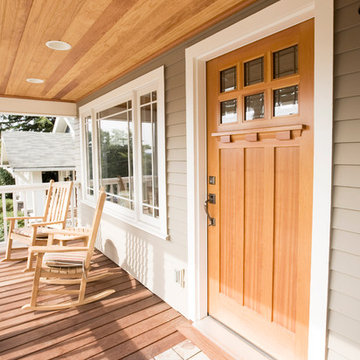
Craftsman front door
photo credit: biancaelizabeth.com
Esempio di una porta d'ingresso american style con una porta singola
Esempio di una porta d'ingresso american style con una porta singola
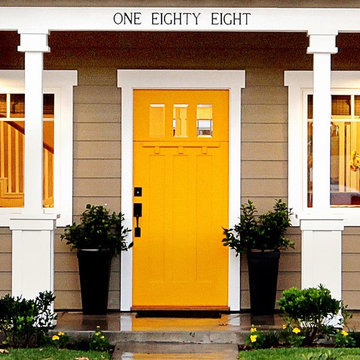
This is our front door. We took a traditional craftsman door solid wood and cut it to a dutch door split 70/30, just below the windows. Put internal hidden lock in the split.
This allows air movement privacy and the door remains locked if desired. The dead bolt is to low to reach over.
The door was painted BEHR-SUN RAY (S-G-340) Satin. The siding was painted with Behr Masonry, Stucco- Mississippi Mud (710D-5).
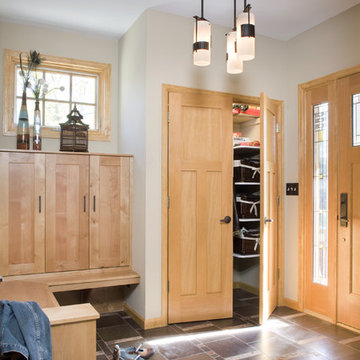
Tile floor pattern of glazed tile, marble, and textured squares; red birch built-in bench and "lockers"; Hubbardton Forge pendants
Esempio di un ingresso con anticamera stile americano con una porta singola, una porta in legno chiaro e armadio
Esempio di un ingresso con anticamera stile americano con una porta singola, una porta in legno chiaro e armadio
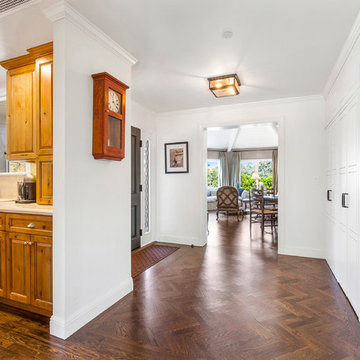
Idee per un ingresso o corridoio stile americano di medie dimensioni con pareti bianche e pavimento in legno massello medio
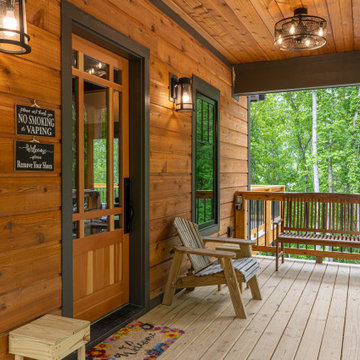
Welcoming entrance let's you know that you have made it and it is time to relax
Ispirazione per una porta d'ingresso american style di medie dimensioni con una porta in legno chiaro e soffitto in legno
Ispirazione per una porta d'ingresso american style di medie dimensioni con una porta in legno chiaro e soffitto in legno
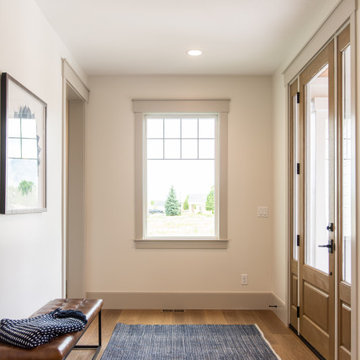
Esempio di un grande ingresso american style con pareti beige, pavimento in legno massello medio, una porta singola, una porta in vetro e pavimento marrone
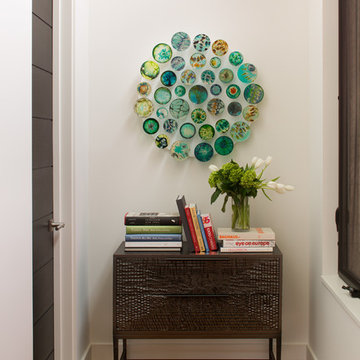
Brady Architectural Photography
Idee per un ingresso o corridoio american style con pareti bianche, pavimento in legno massello medio e pavimento marrone
Idee per un ingresso o corridoio american style con pareti bianche, pavimento in legno massello medio e pavimento marrone
23.786 Foto di ingressi e corridoi american style
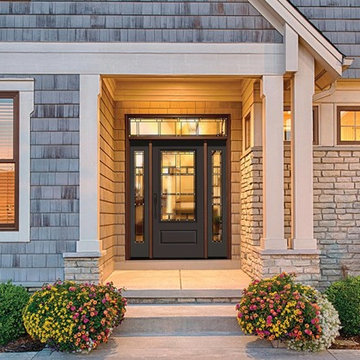
Esempio di una porta d'ingresso american style di medie dimensioni con una porta singola e una porta nera
4
