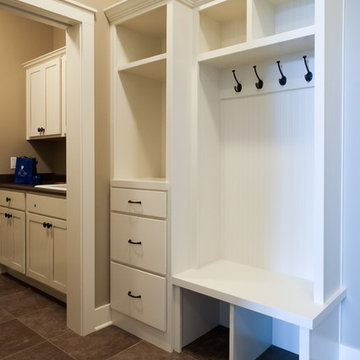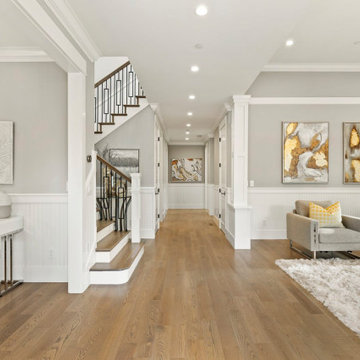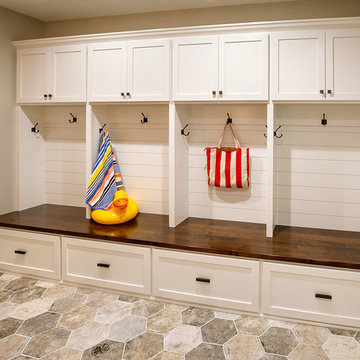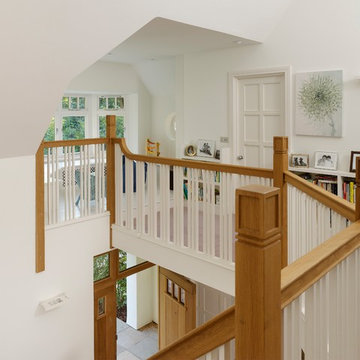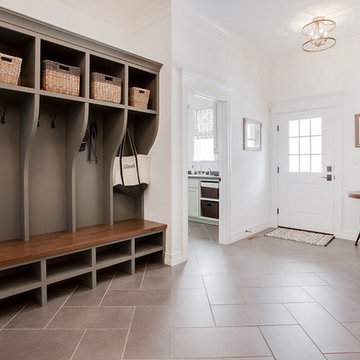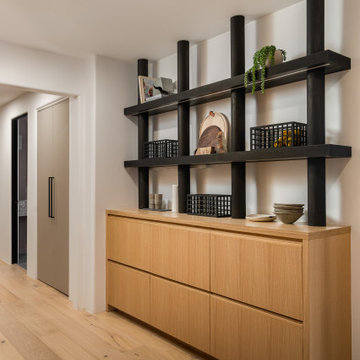1.880 Foto di ingressi e corridoi american style beige
Filtra anche per:
Budget
Ordina per:Popolari oggi
1 - 20 di 1.880 foto
1 di 3

The owners of this New Braunfels house have a love of Spanish Colonial architecture, and were influenced by the McNay Art Museum in San Antonio.
The home elegantly showcases their collection of furniture and artifacts.
Handmade cement tiles are used as stair risers, and beautifully accent the Saltillo tile floor.
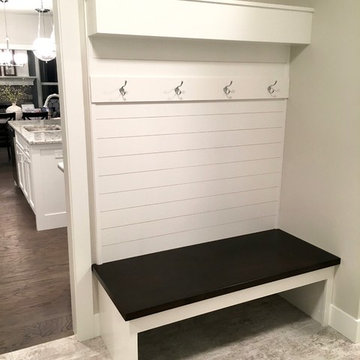
Ispirazione per un ingresso con anticamera american style con pareti beige, pavimento in vinile, una porta singola e una porta bianca
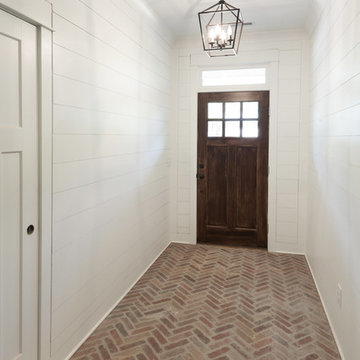
Idee per un ingresso american style di medie dimensioni con pareti bianche, pavimento in mattoni, una porta singola, una porta in legno scuro e pavimento rosso
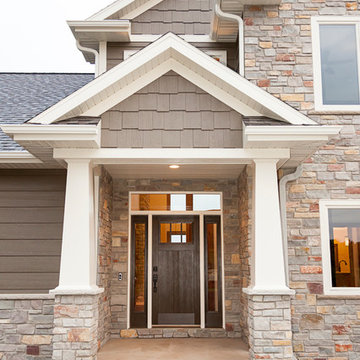
Esempio di una porta d'ingresso american style di medie dimensioni con pareti marroni, pavimento in cemento, una porta singola e una porta in legno scuro
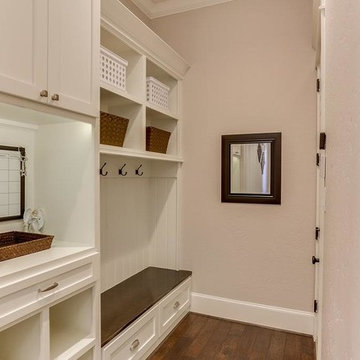
Esempio di un ingresso o corridoio american style di medie dimensioni con pareti beige, pavimento in legno massello medio e pavimento multicolore
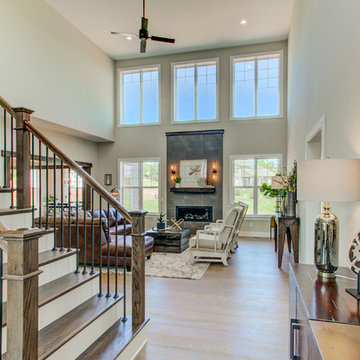
This 2-story home with first-floor owner’s suite includes a 3-car garage and an inviting front porch. A dramatic 2-story ceiling welcomes you into the foyer where hardwood flooring extends throughout the main living areas of the home including the dining room, great room, kitchen, and breakfast area. The foyer is flanked by the study to the right and the formal dining room with stylish coffered ceiling and craftsman style wainscoting to the left. The spacious great room with 2-story ceiling includes a cozy gas fireplace with custom tile surround. Adjacent to the great room is the kitchen and breakfast area. The kitchen is well-appointed with Cambria quartz countertops with tile backsplash, attractive cabinetry and a large pantry. The sunny breakfast area provides access to the patio and backyard. The owner’s suite with includes a private bathroom with 6’ tile shower with a fiberglass base, free standing tub, and an expansive closet. The 2nd floor includes a loft, 2 additional bedrooms and 2 full bathrooms.
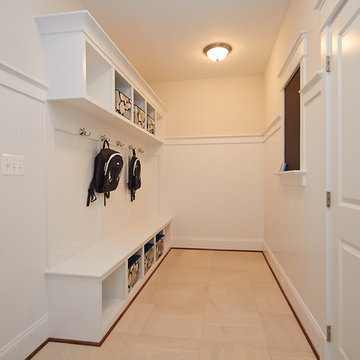
Built-in cubbies, a chalk board for messages, and a large closet all add up to the perfect mud room
Immagine di un ingresso o corridoio american style
Immagine di un ingresso o corridoio american style

Idee per un grande ingresso o corridoio stile americano con soffitto in legno
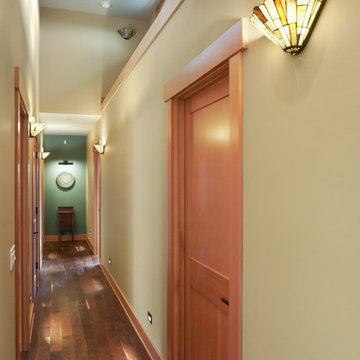
Immagine di un ingresso o corridoio american style con parquet scuro e pavimento giallo
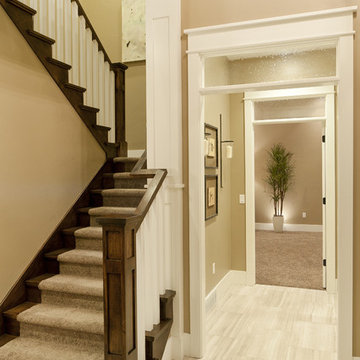
Candlelight Homes
Ispirazione per un grande ingresso o corridoio stile americano con pareti beige e pavimento con piastrelle in ceramica
Ispirazione per un grande ingresso o corridoio stile americano con pareti beige e pavimento con piastrelle in ceramica
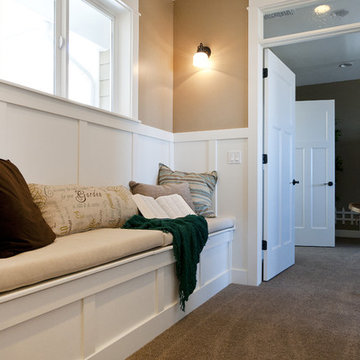
Candlelight Homes
Idee per un grande ingresso o corridoio american style con pareti beige e moquette
Idee per un grande ingresso o corridoio american style con pareti beige e moquette
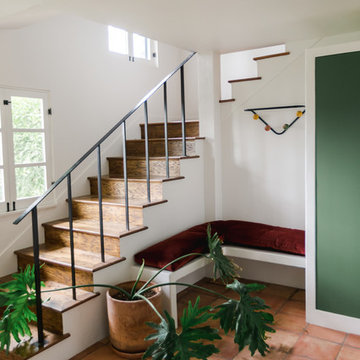
Immagine di un ingresso stile americano di medie dimensioni con una porta singola, pareti bianche, pavimento in terracotta, una porta bianca e pavimento rosso
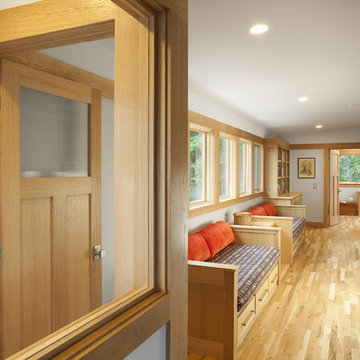
Our design concept for this new construction was to work closely with the architect and harmonize the architectural elements with the interior design. The goal was to give our client a simple arts & crafts influenced interior, while working with environmentally friendly products and materials.
Architect: Matthias J. Pearson, | Builder: Corby Bradt, | Photographer: Matt Feyerabend
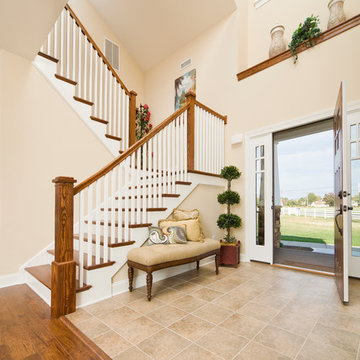
Main entrance showing ceramic tile floor meeting laminate hardwood floor, open foyer to above, open staircase, main entry door featuring twin sidelights. Photo: ACHensler
1.880 Foto di ingressi e corridoi american style beige
1
