780 Foto di ingressi e corridoi american style con parquet chiaro
Filtra anche per:
Budget
Ordina per:Popolari oggi
1 - 20 di 780 foto
1 di 3
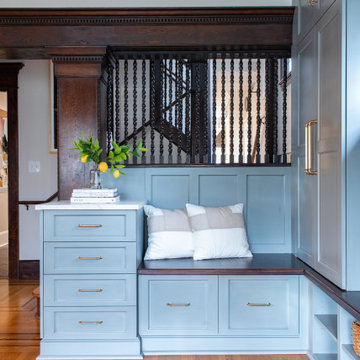
Foto di un ingresso american style di medie dimensioni con pareti bianche, parquet chiaro, una porta singola, una porta in legno scuro e pavimento marrone
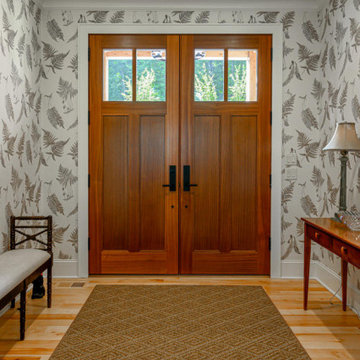
Entryway featuring custom entry doors
Immagine di un grande ingresso american style con pareti multicolore, parquet chiaro, una porta a due ante, una porta marrone e pavimento marrone
Immagine di un grande ingresso american style con pareti multicolore, parquet chiaro, una porta a due ante, una porta marrone e pavimento marrone
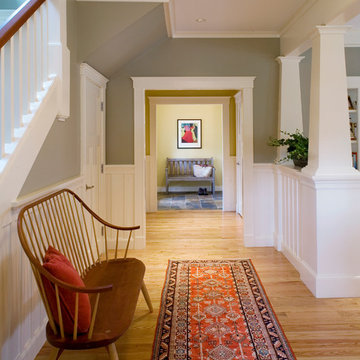
Photography by Eric Scott
Ispirazione per un ingresso o corridoio stile americano con pareti grigie e parquet chiaro
Ispirazione per un ingresso o corridoio stile americano con pareti grigie e parquet chiaro
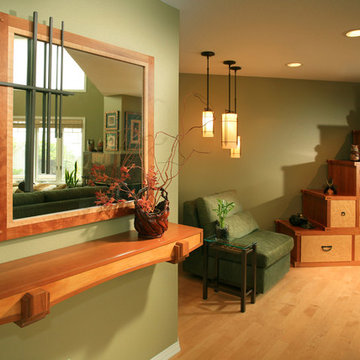
This entry/living room features a floating shelf and mirror custom designed by the designer, maple wood flooring, Hubbardton Forge pendant lighting, and a Tansu Chest. A monochromatic color scheme of greens with warm wood give the space a tranquil feeling.
Photo by: Tom Queally
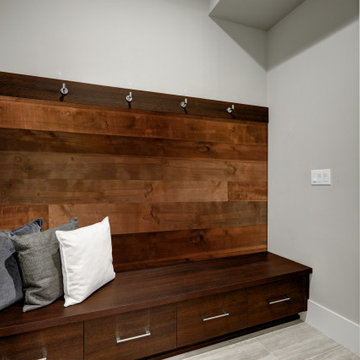
Add a fun 3/4 accent wall to your mudroom / entryway. This pakari wall addition also adds that pop up color. But dont forget your entry door and interior door. They will make a difference in adding to your continued style throughout your home.
Pakari Wall: Wirebrushed Shiplap (PAK1X6WBKLAP)
Exterior Door: Heritage Series Smooth Craftsman w/ Dentil Shelf and Element Glass (HGS-217-328-D-2)
Interior Door: Heritage® Series Logan (HHLG)
Case: Intrada Casing (192MUL)
Base: S3S Base (743MUL-6)
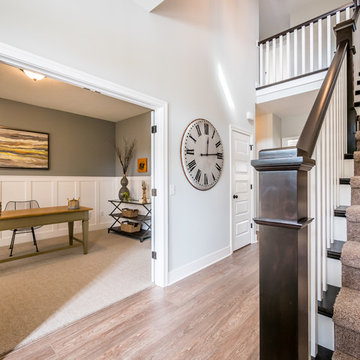
The entry invites you into this Matt Lancia Signature Home. Featuring a two story foyer with an open rail above. The stair detail includes wood end caps which are stained and 6" boxed newels, all hand crafted on site. The office/den off the foyer is designed with a wainscoting and you enter through double doors
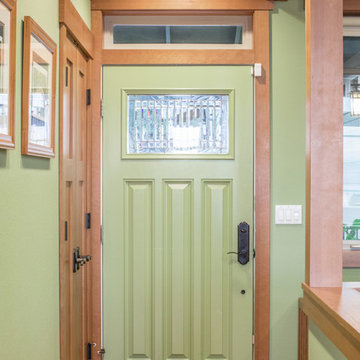
Our clients sought classic Craftsman styling to accentuate the one-of-kind view their from their land.
At 2,200 sf, this single-family home marries traditional craftsman style with modern energy efficiency and design. A Built Green Level 5, the home features an extremely efficient Heat Return Ventilation system, amazing indoor air quality, thermal solar hot water, solar panels, hydronic radiant in-floor heat, warm wood interior detailing, timeless built-in cabinetry, and tastefully placed wood coffered ceilings.
Built on a steep slope, the top floor garage and entry work with the challenges of this site to welcome you into a wonderful Pacific Northwest Craftsman home.
Photo by: Poppi Photography
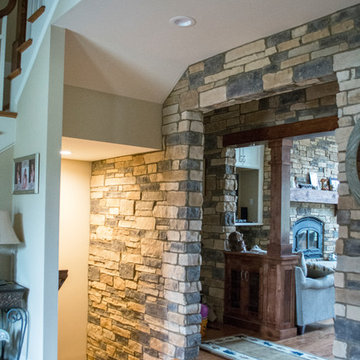
This custom home designed by Kimberly Kerl of Kustom Home Design beautifully reflects the unique personality and taste of the homeowners in a creative and dramatic fashion. The three-story home combines an eclectic blend of brick, stone, timber, lap and shingle siding. Rich textural materials such as stone and timber are incorporated into the interior design adding unexpected details and charming character to a new build.
The two-story foyer with open stair and balcony allows a dramatic welcome and easy access to the upper and lower levels of the home. The Upper level contains 3 bedrooms and 2 full bathrooms, including a Jack-n-Jill style 4 piece bathroom design with private vanities and shared shower and toilet. Ample storage space is provided in the walk-in attic and large closets. Partially sloped ceilings, cozy dormers, barn doors and lighted niches give each of the bedrooms their own personality.
The main level provides access to everything the homeowners need for independent living. A formal dining space for large family gatherings is connected to the open concept kitchen by a Butler's pantry and mudroom that also leads to the 3-car garage. An oversized walk-in pantry provide storage and an auxiliary prep space often referred to as a "dirty kitchen". Dirty kitchens allow homeowners to have behind the scenes spaces for clean up and prep so that the main kitchen remains clean and uncluttered. The kitchen has a large island with seating, Thermador appliances including the chef inspired 48" gas range with double ovens, 30" refrigerator column, 30" freezer columns, stainless steel double compartment sink and quiet stainless steel dishwasher. The kitchen is open to the casual dining area with large views of the backyard and connection to the two-story living room. The vaulted kitchen ceiling has timber truss accents centered on the full height stone fireplace of the living room. Timber and stone beams, columns and walls adorn this combination of living and dining spaces.
The master suite is on the main level with a raised ceiling, oversized walk-in closet, master bathroom with soaking tub, two-person luxury shower, water closet and double vanity. The laundry room is convenient to the master, garage and kitchen. An executive level office is also located on the main level with clerestory dormer windows, vaulted ceiling, full height fireplace and grand views. All main living spaces have access to the large veranda and expertly crafted deck.
The lower level houses the future recreation space and media room along with surplus storage space and utility areas.
Kimberly Kerl, KH Design
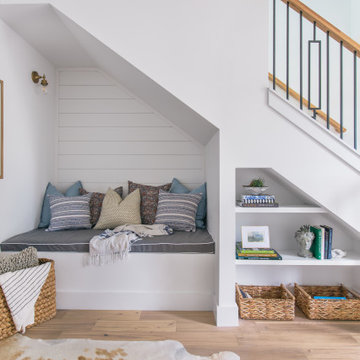
Foto di un piccolo ingresso american style con pareti bianche, parquet chiaro, una porta singola, pavimento beige e pareti in perlinato
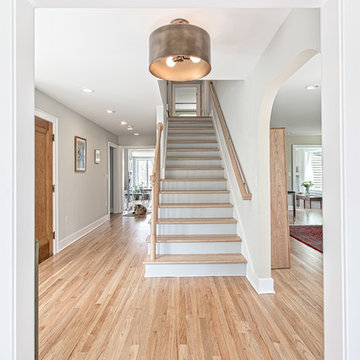
Entryway to this Ann Arbor home remodeled by Meadowlark Builders.
Foto di un corridoio american style di medie dimensioni con parquet chiaro e pareti bianche
Foto di un corridoio american style di medie dimensioni con parquet chiaro e pareti bianche
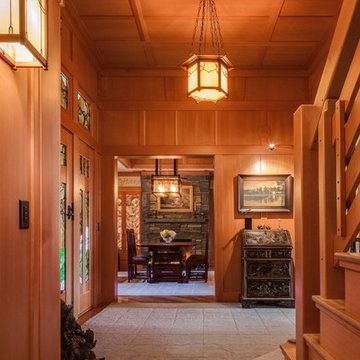
Brian Vanden Brink Photographer
Ispirazione per un grande ingresso american style con parquet chiaro, una porta singola e una porta in legno chiaro
Ispirazione per un grande ingresso american style con parquet chiaro, una porta singola e una porta in legno chiaro
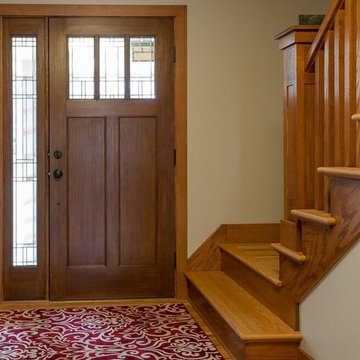
Craftsman entryway with an oak staircase
Foto di una porta d'ingresso american style di medie dimensioni con pareti grigie, parquet chiaro, una porta singola e una porta in legno bruno
Foto di una porta d'ingresso american style di medie dimensioni con pareti grigie, parquet chiaro, una porta singola e una porta in legno bruno
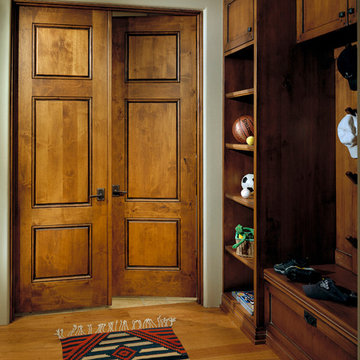
Foto di un ingresso con anticamera american style di medie dimensioni con pareti beige, parquet chiaro, una porta a due ante e una porta in legno bruno
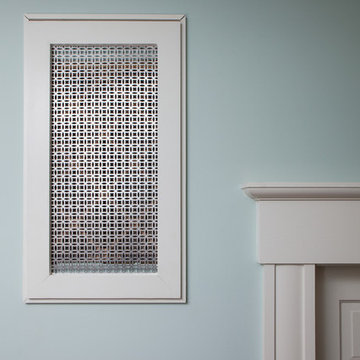
contractor: Stirling Group, Charlotte, NC
architect: Studio H Design, Charlotte, NC
photography: Sterling E. Stevens Design Photo, Raleigh, NC
engineering: Intelligent Design Engineering, Charlotte, NC
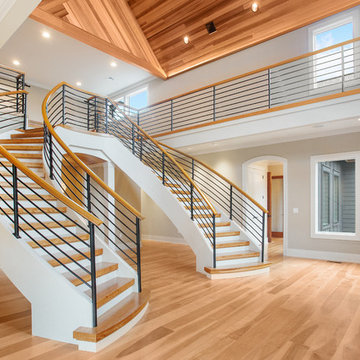
Rachel Gross
Immagine di un grande ingresso american style con pareti beige e parquet chiaro
Immagine di un grande ingresso american style con pareti beige e parquet chiaro
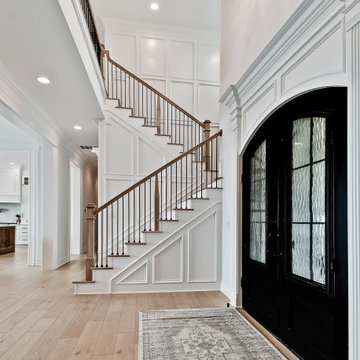
Idee per una grande porta d'ingresso stile americano con pareti bianche, parquet chiaro, una porta a due ante, una porta in metallo, pavimento beige e pareti in legno
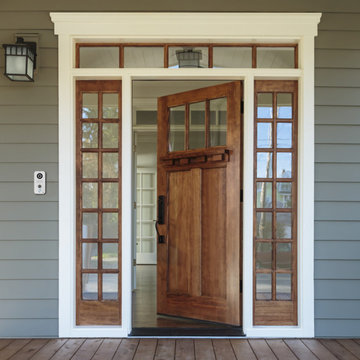
Foto di una porta d'ingresso stile americano di medie dimensioni con pareti grigie, parquet chiaro, una porta a pivot, una porta in legno bruno e pavimento marrone
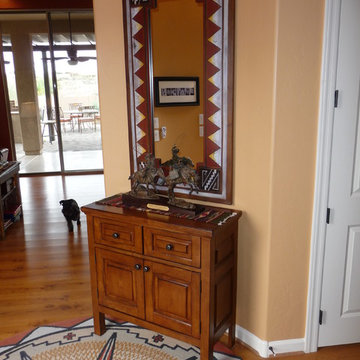
Foto di un ingresso stile americano di medie dimensioni con pareti arancioni, parquet chiaro e pavimento marrone
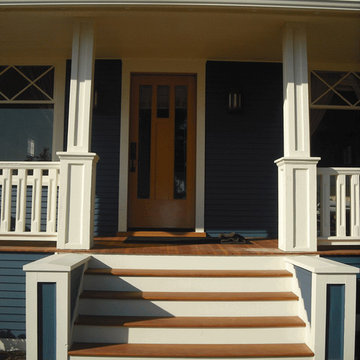
Ispirazione per una piccola porta d'ingresso american style con pareti blu, parquet chiaro, una porta singola e una porta in legno bruno
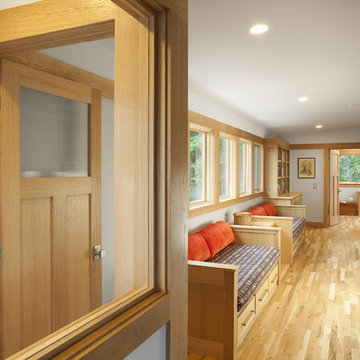
Our design concept for this new construction was to work closely with the architect and harmonize the architectural elements with the interior design. The goal was to give our client a simple arts & crafts influenced interior, while working with environmentally friendly products and materials.
Architect: Matthias J. Pearson, | Builder: Corby Bradt, | Photographer: Matt Feyerabend
780 Foto di ingressi e corridoi american style con parquet chiaro
1