783 Foto di ingressi e corridoi american style con parquet chiaro
Filtra anche per:
Budget
Ordina per:Popolari oggi
101 - 120 di 783 foto
1 di 3
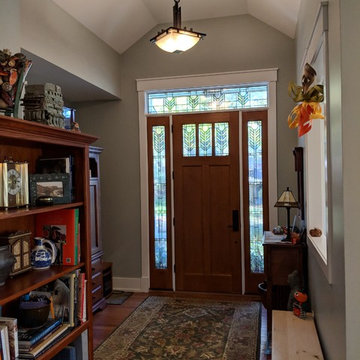
Craftsman entry with period piece chandelier and decorative glass really makes a statement in this entry way.
Photo Credit: Meyer Design
Immagine di un piccolo ingresso stile americano con una porta in legno bruno, pareti grigie, parquet chiaro, una porta singola e pavimento marrone
Immagine di un piccolo ingresso stile americano con una porta in legno bruno, pareti grigie, parquet chiaro, una porta singola e pavimento marrone
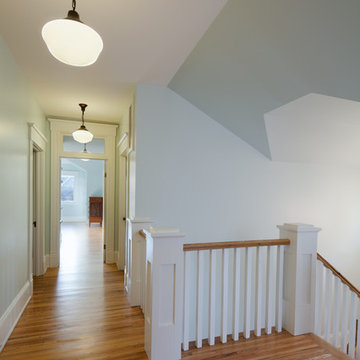
contractor: Stirling Group, Charlotte, NC
architect: Studio H Design, Charlotte, NC
photography: Sterling E. Stevens Design Photo, Raleigh, NC
engineering: Intelligent Design Engineering, Charlotte, NC
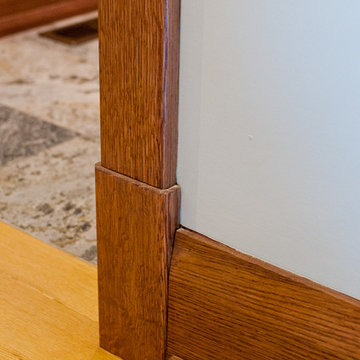
Idee per un grande ingresso o corridoio american style con pareti bianche e parquet chiaro
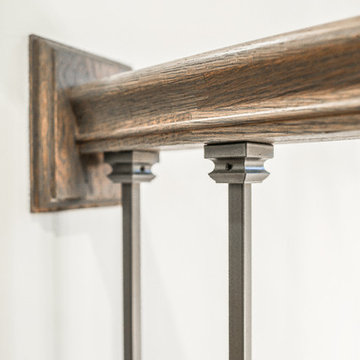
Esempio di un ingresso o corridoio stile americano di medie dimensioni con pareti bianche e parquet chiaro
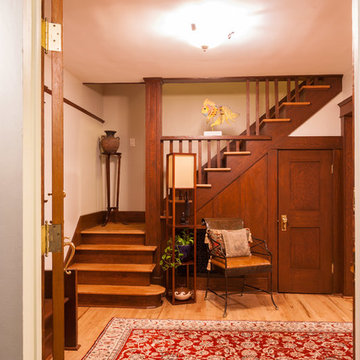
227 N Ivy Ave, Monrovia CA
Idee per un ingresso stile americano di medie dimensioni con pareti beige, parquet chiaro, una porta singola e una porta in legno bruno
Idee per un ingresso stile americano di medie dimensioni con pareti beige, parquet chiaro, una porta singola e una porta in legno bruno
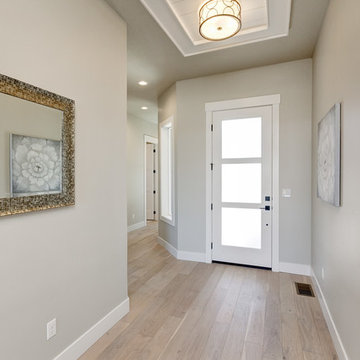
Immagine di una porta d'ingresso american style di medie dimensioni con pareti grigie, parquet chiaro, una porta singola, una porta bianca e pavimento beige
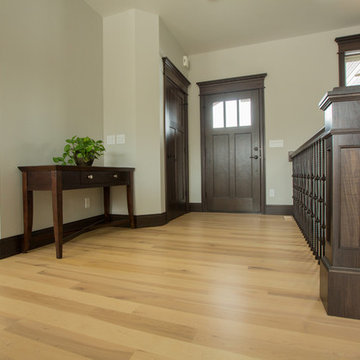
Ispirazione per un ingresso american style di medie dimensioni con pareti beige, parquet chiaro, una porta singola, una porta marrone e pavimento beige
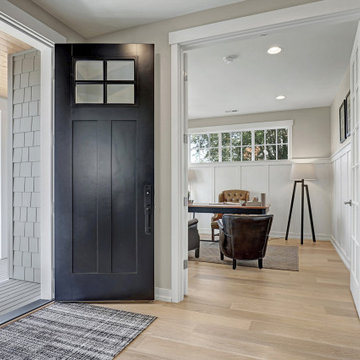
Ispirazione per un ingresso o corridoio stile americano con parquet chiaro, una porta singola e una porta nera
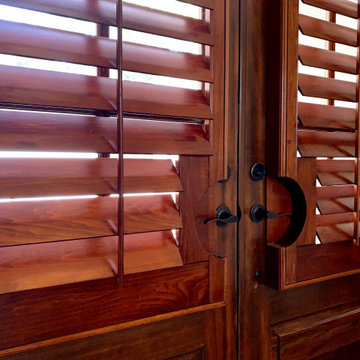
Acadia Stained Plantation Shutters blend beautifully with our clients' custom front door.
Idee per una grande porta d'ingresso american style con pareti beige, parquet chiaro, una porta a due ante, una porta in legno scuro e pavimento marrone
Idee per una grande porta d'ingresso american style con pareti beige, parquet chiaro, una porta a due ante, una porta in legno scuro e pavimento marrone
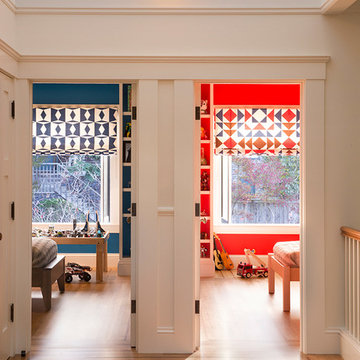
Idee per un ingresso o corridoio stile americano di medie dimensioni con parquet chiaro, pavimento marrone e pareti bianche
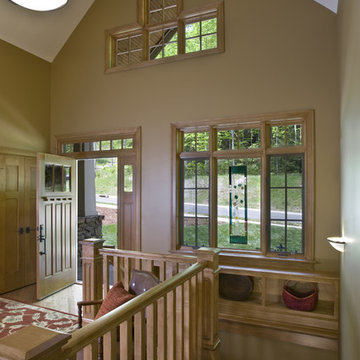
Esempio di un ingresso stile americano con pareti beige, parquet chiaro, una porta singola e una porta in legno chiaro
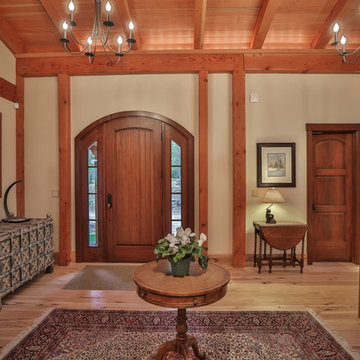
Nashua Video Tours
Esempio di un ingresso stile americano con pareti grigie, parquet chiaro, una porta singola e una porta in legno bruno
Esempio di un ingresso stile americano con pareti grigie, parquet chiaro, una porta singola e una porta in legno bruno
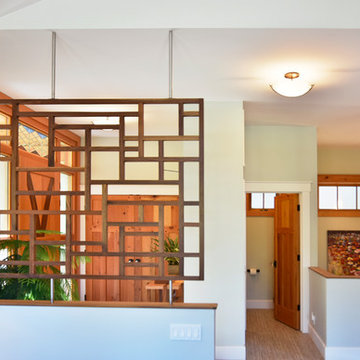
Photography by Heather Mace of RA+A
Architecture + Structural Engineering by Reynolds Ash + Associates.
Ispirazione per un ingresso american style di medie dimensioni con pareti verdi, parquet chiaro, una porta a pivot e una porta in legno bruno
Ispirazione per un ingresso american style di medie dimensioni con pareti verdi, parquet chiaro, una porta a pivot e una porta in legno bruno
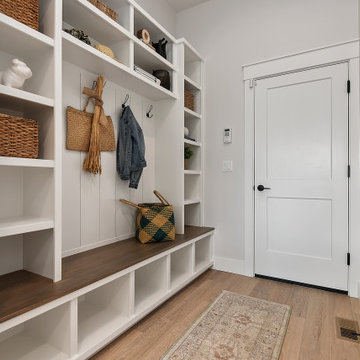
Custom built shelving and stained bench. Arched entry to mudroom opening to repeat design throughout. Storage cubbies and hooks for drop zone. Design element repeat using white vertical shiplap.
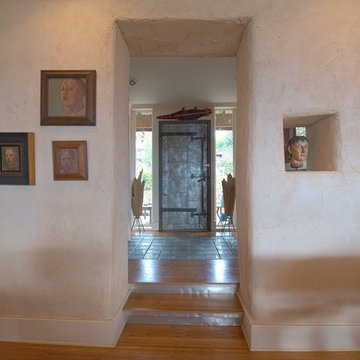
View of entry from great room; old boiler room door as front door; glass block floor illuminated from below.
Idee per un ingresso stile americano di medie dimensioni con pareti beige, parquet chiaro, una porta singola e una porta in metallo
Idee per un ingresso stile americano di medie dimensioni con pareti beige, parquet chiaro, una porta singola e una porta in metallo
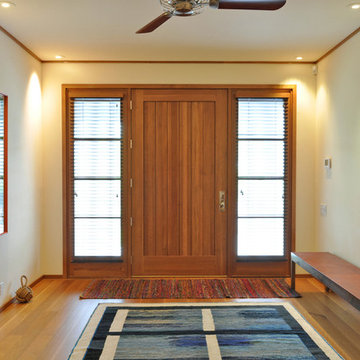
Ispirazione per una porta d'ingresso american style di medie dimensioni con pareti beige, parquet chiaro, una porta singola e una porta in legno bruno
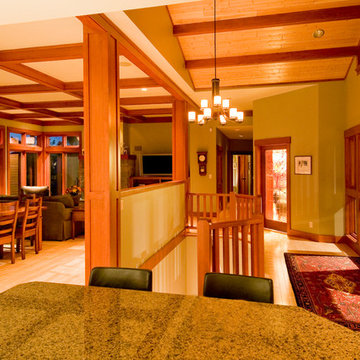
Perched high on a ridge with spectacular views, this Prairie-style Douglas Fir timberframe home is a family's dream! With Xeriscape landscaping, there is minimal upkeep with maximum lifestyle. Cedar Ridge features stone fireplaces, lovely wood built-ins and coloured, etched concrete exterior decking. With a Home Theatre and Games Niche, this is a home to stay in and play in!
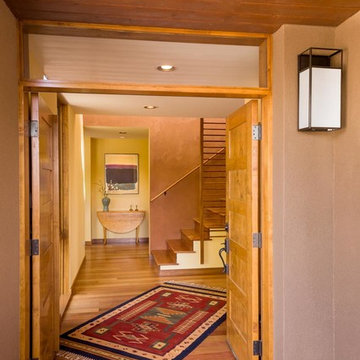
Covered protected entry
Kirk Gittings
Foto di una grande porta d'ingresso stile americano con pareti rosa, parquet chiaro, una porta a due ante, una porta in legno chiaro e pavimento beige
Foto di una grande porta d'ingresso stile americano con pareti rosa, parquet chiaro, una porta a due ante, una porta in legno chiaro e pavimento beige
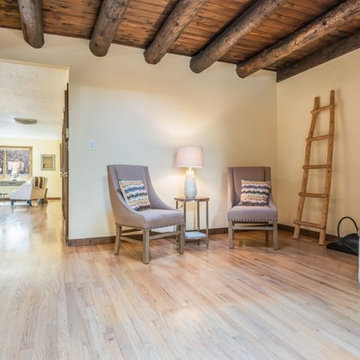
Sotheby's Santa Fe
Foto di un ingresso american style di medie dimensioni con pareti beige e parquet chiaro
Foto di un ingresso american style di medie dimensioni con pareti beige e parquet chiaro
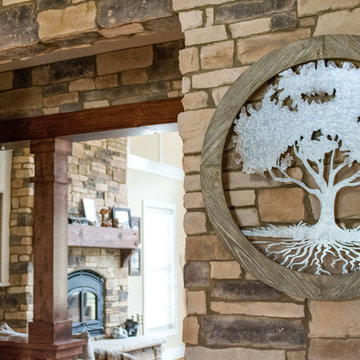
This custom home designed by Kimberly Kerl of Kustom Home Design beautifully reflects the unique personality and taste of the homeowners in a creative and dramatic fashion. The three-story home combines an eclectic blend of brick, stone, timber, lap and shingle siding. Rich textural materials such as stone and timber are incorporated into the interior design adding unexpected details and charming character to a new build.
The two-story foyer with open stair and balcony allows a dramatic welcome and easy access to the upper and lower levels of the home. The Upper level contains 3 bedrooms and 2 full bathrooms, including a Jack-n-Jill style 4 piece bathroom design with private vanities and shared shower and toilet. Ample storage space is provided in the walk-in attic and large closets. Partially sloped ceilings, cozy dormers, barn doors and lighted niches give each of the bedrooms their own personality.
The main level provides access to everything the homeowners need for independent living. A formal dining space for large family gatherings is connected to the open concept kitchen by a Butler's pantry and mudroom that also leads to the 3-car garage. An oversized walk-in pantry provide storage and an auxiliary prep space often referred to as a "dirty kitchen". Dirty kitchens allow homeowners to have behind the scenes spaces for clean up and prep so that the main kitchen remains clean and uncluttered. The kitchen has a large island with seating, Thermador appliances including the chef inspired 48" gas range with double ovens, 30" refrigerator column, 30" freezer columns, stainless steel double compartment sink and quiet stainless steel dishwasher. The kitchen is open to the casual dining area with large views of the backyard and connection to the two-story living room. The vaulted kitchen ceiling has timber truss accents centered on the full height stone fireplace of the living room. Timber and stone beams, columns and walls adorn this combination of living and dining spaces.
The master suite is on the main level with a raised ceiling, oversized walk-in closet, master bathroom with soaking tub, two-person luxury shower, water closet and double vanity. The laundry room is convenient to the master, garage and kitchen. An executive level office is also located on the main level with clerestory dormer windows, vaulted ceiling, full height fireplace and grand views. All main living spaces have access to the large veranda and expertly crafted deck.
The lower level houses the future recreation space and media room along with surplus storage space and utility areas.
Kimberly Kerl, KH Design
783 Foto di ingressi e corridoi american style con parquet chiaro
6