31 Foto di ingressi e corridoi american style con pavimento nero
Filtra anche per:
Budget
Ordina per:Popolari oggi
1 - 20 di 31 foto
1 di 3
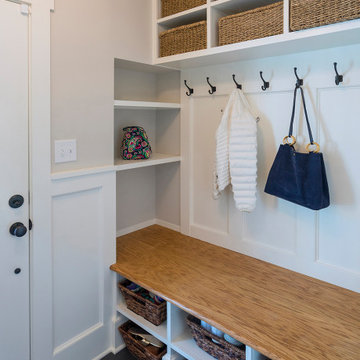
Also part of this home’s addition, the mud room effectively makes the most of its space. The bench, made up of wainscoting, hooks and a solid oak top for seating, provides storage and organization. Extra shelving in the nook provides more storage. The floor is black slate.
What started as an addition project turned into a full house remodel in this Modern Craftsman home in Narberth, PA. The addition included the creation of a sitting room, family room, mudroom and third floor. As we moved to the rest of the home, we designed and built a custom staircase to connect the family room to the existing kitchen. We laid red oak flooring with a mahogany inlay throughout house. Another central feature of this is home is all the built-in storage. We used or created every nook for seating and storage throughout the house, as you can see in the family room, dining area, staircase landing, bedroom and bathrooms. Custom wainscoting and trim are everywhere you look, and gives a clean, polished look to this warm house.
Rudloff Custom Builders has won Best of Houzz for Customer Service in 2014, 2015 2016, 2017 and 2019. We also were voted Best of Design in 2016, 2017, 2018, 2019 which only 2% of professionals receive. Rudloff Custom Builders has been featured on Houzz in their Kitchen of the Week, What to Know About Using Reclaimed Wood in the Kitchen as well as included in their Bathroom WorkBook article. We are a full service, certified remodeling company that covers all of the Philadelphia suburban area. This business, like most others, developed from a friendship of young entrepreneurs who wanted to make a difference in their clients’ lives, one household at a time. This relationship between partners is much more than a friendship. Edward and Stephen Rudloff are brothers who have renovated and built custom homes together paying close attention to detail. They are carpenters by trade and understand concept and execution. Rudloff Custom Builders will provide services for you with the highest level of professionalism, quality, detail, punctuality and craftsmanship, every step of the way along our journey together.
Specializing in residential construction allows us to connect with our clients early in the design phase to ensure that every detail is captured as you imagined. One stop shopping is essentially what you will receive with Rudloff Custom Builders from design of your project to the construction of your dreams, executed by on-site project managers and skilled craftsmen. Our concept: envision our client’s ideas and make them a reality. Our mission: CREATING LIFETIME RELATIONSHIPS BUILT ON TRUST AND INTEGRITY.
Photo Credit: Linda McManus Images
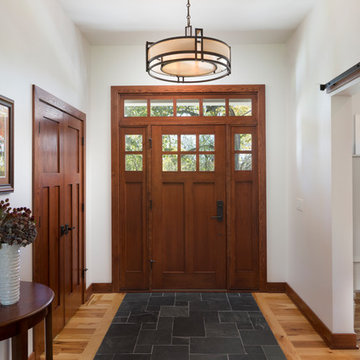
Double side light and transom outline this stained Fir flat panel entry door. The floor has an inlaid tile within the character hickory. A large Metropolitan light fixture with mix metal and fabric shows off the metal glide of the barn door entrance to the craft room. A fine welcome into this Cedarburg home. (Ryan Hainey)
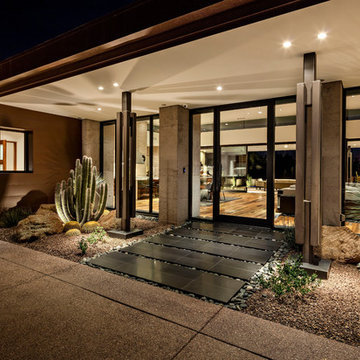
Front entry in to the home and the Great Room open floor plan / Interior Designer - Tate Studio / Builder - Peak Ventures - Glen Ernst
©ThompsonPhotographic.com 2018
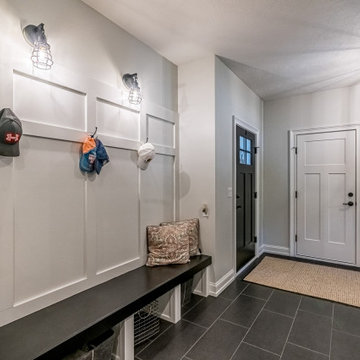
mud room off of garages
Immagine di un grande ingresso con anticamera stile americano con pareti grigie, pavimento con piastrelle in ceramica, una porta singola, una porta nera e pavimento nero
Immagine di un grande ingresso con anticamera stile americano con pareti grigie, pavimento con piastrelle in ceramica, una porta singola, una porta nera e pavimento nero
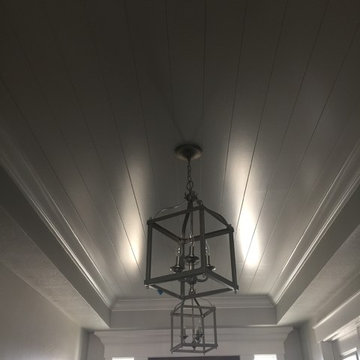
Immagine di un ingresso stile americano di medie dimensioni con pareti grigie, parquet scuro, una porta singola, una porta in legno scuro e pavimento nero
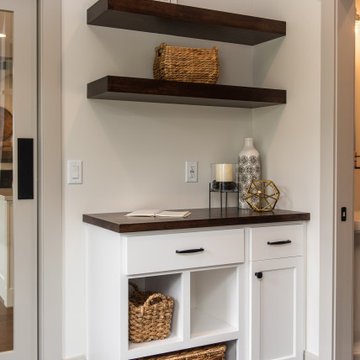
Idee per un ingresso o corridoio stile americano di medie dimensioni con pareti bianche, pavimento con piastrelle in ceramica e pavimento nero
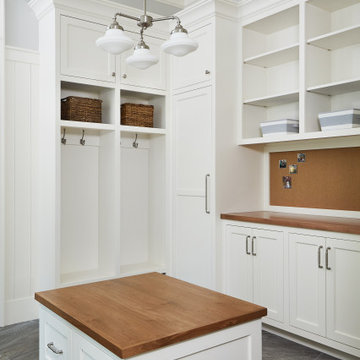
Ample mixed storage, an island bench, and a message center in the family mudroom
Photo by Ashley Avila Photography
Idee per un ingresso o corridoio stile americano con pareti grigie, pavimento con piastrelle in ceramica e pavimento nero
Idee per un ingresso o corridoio stile americano con pareti grigie, pavimento con piastrelle in ceramica e pavimento nero
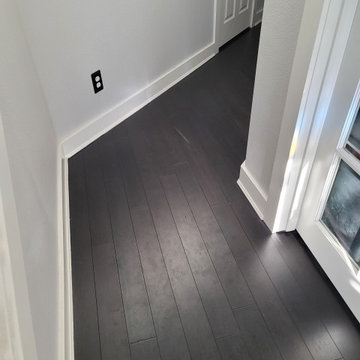
Photo of completed install of baseboards with shoe molding. This is after the final coat of white paint.
Foto di un ingresso o corridoio american style di medie dimensioni con pareti grigie, pavimento in bambù, pavimento nero e soffitto ribassato
Foto di un ingresso o corridoio american style di medie dimensioni con pareti grigie, pavimento in bambù, pavimento nero e soffitto ribassato

A delightful project bringing original features back to life with refurbishment to encaustic floor and decor to complement to create a stylish, working home.
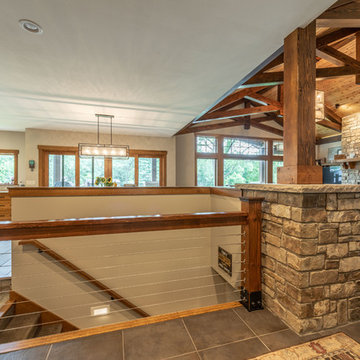
This Great room is fitted with timber frame scissor trusses ,Cedar t and g ceiling and a beautiful stone fireplace with wrap around mantel. Great room windows of the lake and tile thru out. also fitted with cable rail
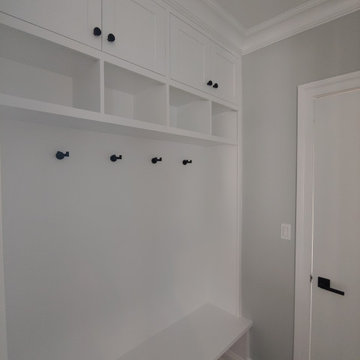
Foto di un piccolo ingresso con anticamera american style con pareti verdi, pavimento in gres porcellanato, una porta singola, una porta bianca e pavimento nero
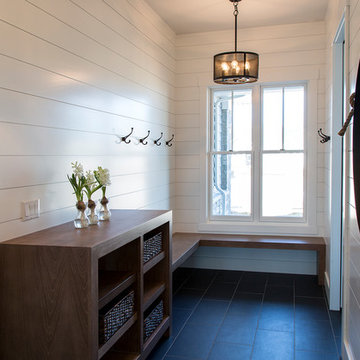
Idee per un ingresso con anticamera american style di medie dimensioni con pareti bianche, pavimento in gres porcellanato e pavimento nero
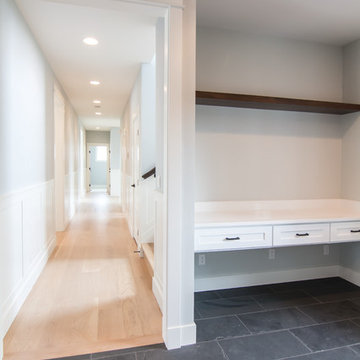
Becky Pospical
Mudroom looking down hallway. Built in desk in mudroom/laundry room. Mudroom leads out to pool in back.
Foto di un grande ingresso o corridoio american style con pareti blu, parquet chiaro e pavimento nero
Foto di un grande ingresso o corridoio american style con pareti blu, parquet chiaro e pavimento nero
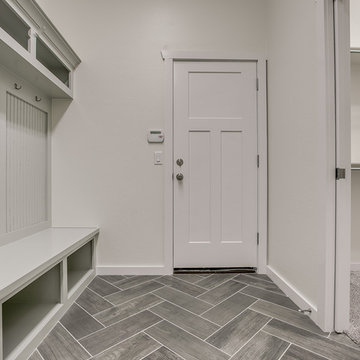
Immagine di un ingresso con anticamera stile americano di medie dimensioni con pareti grigie, una porta singola, una porta bianca, pavimento con piastrelle in ceramica e pavimento nero
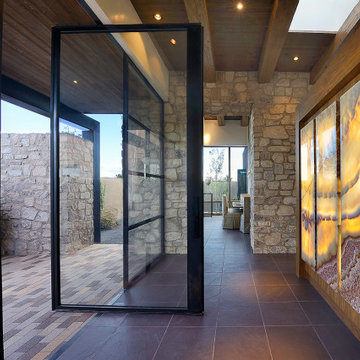
Foto di un grande corridoio stile americano con pavimento in ardesia, una porta a pivot, una porta in vetro e pavimento nero
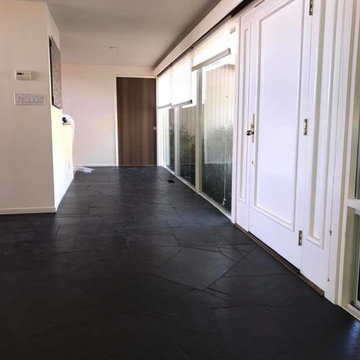
Before.
Ispirazione per un corridoio american style di medie dimensioni con pareti bianche, pavimento in ardesia e pavimento nero
Ispirazione per un corridoio american style di medie dimensioni con pareti bianche, pavimento in ardesia e pavimento nero
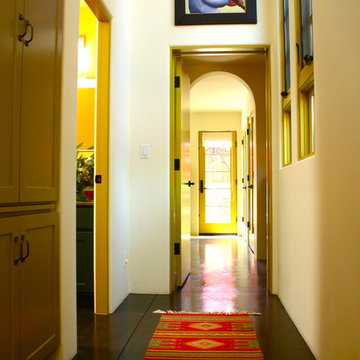
Design and Architecture by Kate Svoboda-Spanbock of HERE Design and Architecture
Shannon Malone © 2012 Houzz
Idee per un ingresso o corridoio american style con pavimento nero
Idee per un ingresso o corridoio american style con pavimento nero
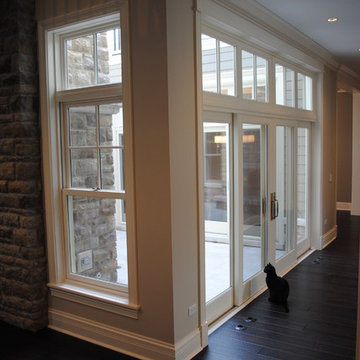
The courtyard is an inverted glass box anchored by the vertical stone wall of the fireplace and it provides a visual focal point from every room.
Immagine di un ingresso o corridoio stile americano con pavimento nero
Immagine di un ingresso o corridoio stile americano con pavimento nero
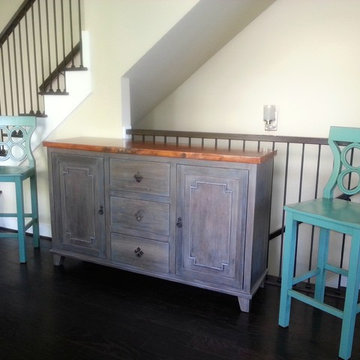
Ispirazione per un corridoio american style di medie dimensioni con pareti beige, parquet scuro e pavimento nero
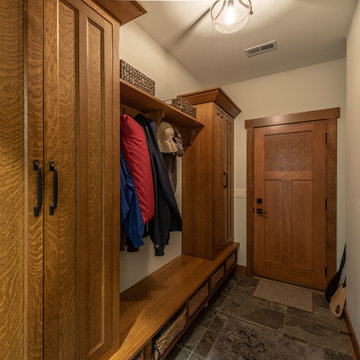
Lake side mudroom
Esempio di una porta d'ingresso american style di medie dimensioni con pareti grigie, pavimento con piastrelle in ceramica, una porta singola, una porta in legno chiaro e pavimento nero
Esempio di una porta d'ingresso american style di medie dimensioni con pareti grigie, pavimento con piastrelle in ceramica, una porta singola, una porta in legno chiaro e pavimento nero
31 Foto di ingressi e corridoi american style con pavimento nero
1