Ingresso e Corridoio
Filtra anche per:
Budget
Ordina per:Popolari oggi
1 - 20 di 41 foto
1 di 3

The homeowners of this expansive home wanted to create an informal year-round residence for their active family that reflected their love of the outdoors and time spent in ski and camping lodges. The result is a luxurious, yet understated, entry and living room area that exudes a feeling of warmth and relaxation. The dark wood floors, cabinets with natural wood grain, coffered ceilings, stone fireplace, and craftsman style staircase, offer the ambiance of a 19th century mountain lodge. This is combined with painted wainscoting and woodwork to brighten and modernize the space.
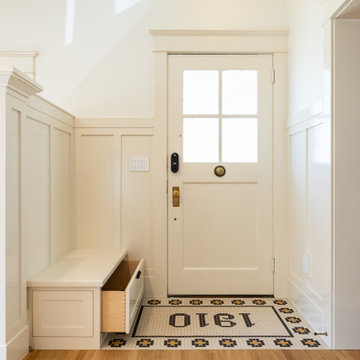
Immagine di un ingresso o corridoio american style con pareti bianche, pavimento in legno massello medio, una porta singola, una porta bianca, travi a vista e boiserie
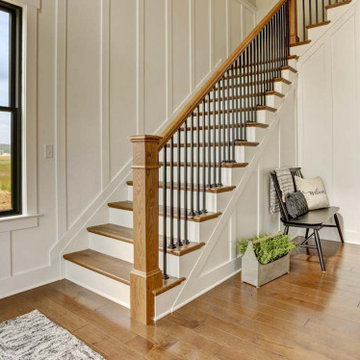
This charming 2-story craftsman style home includes a welcoming front porch, lofty 10’ ceilings, a 2-car front load garage, and two additional bedrooms and a loft on the 2nd level. To the front of the home is a convenient dining room the ceiling is accented by a decorative beam detail. Stylish hardwood flooring extends to the main living areas. The kitchen opens to the breakfast area and includes quartz countertops with tile backsplash, crown molding, and attractive cabinetry. The great room includes a cozy 2 story gas fireplace featuring stone surround and box beam mantel. The sunny great room also provides sliding glass door access to the screened in deck. The owner’s suite with elegant tray ceiling includes a private bathroom with double bowl vanity, 5’ tile shower, and oversized closet.

Entry was featuring stained double doors and cascading white millwork details in staircase.
Foto di un grande ingresso american style con pareti bianche, pavimento in legno massello medio, una porta a due ante, una porta in legno bruno, pavimento marrone, soffitto ribassato e boiserie
Foto di un grande ingresso american style con pareti bianche, pavimento in legno massello medio, una porta a due ante, una porta in legno bruno, pavimento marrone, soffitto ribassato e boiserie

Esempio di un piccolo ingresso american style con pareti grigie, pavimento in legno massello medio, una porta singola, una porta marrone, pavimento marrone e boiserie
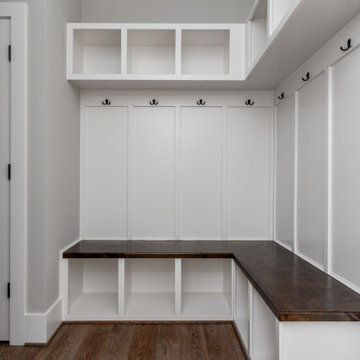
Idee per un ingresso con anticamera american style con pareti beige, pavimento in legno massello medio e boiserie

We would be ecstatic to design/build yours too.
☎️ 210-387-6109 ✉️ sales@genuinecustomhomes.com
Ispirazione per un grande ingresso american style con pareti multicolore, parquet scuro, una porta singola, una porta in legno scuro, pavimento marrone, soffitto a cassettoni e boiserie
Ispirazione per un grande ingresso american style con pareti multicolore, parquet scuro, una porta singola, una porta in legno scuro, pavimento marrone, soffitto a cassettoni e boiserie
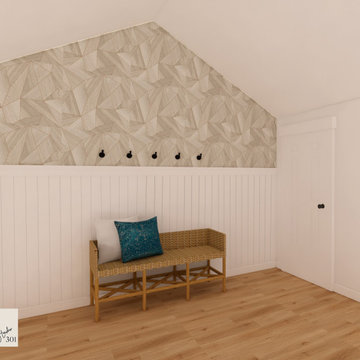
Esempio di una porta d'ingresso stile americano di medie dimensioni con pareti bianche, pavimento in legno massello medio, una porta singola, una porta bianca, pavimento marrone, soffitto a volta e boiserie

Foto di un piccolo ingresso o corridoio stile americano con pareti marroni, pavimento in ardesia, pavimento multicolore e boiserie
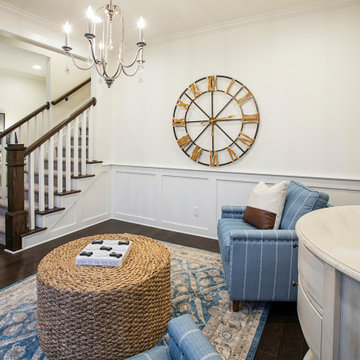
Ispirazione per un ingresso american style di medie dimensioni con pareti bianche, pavimento in legno massello medio, una porta singola, una porta in legno scuro, pavimento marrone e boiserie
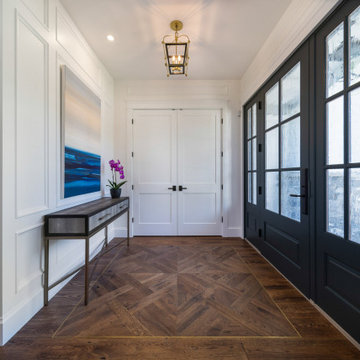
With two teen daughters, a one bathroom house isn’t going to cut it. In order to keep the peace, our clients tore down an existing house in Richmond, BC to build a dream home suitable for a growing family. The plan. To keep the business on the main floor, complete with gym and media room, and have the bedrooms on the upper floor to retreat to for moments of tranquility. Designed in an Arts and Crafts manner, the home’s facade and interior impeccably flow together. Most of the rooms have craftsman style custom millwork designed for continuity. The highlight of the main floor is the dining room with a ridge skylight where ship-lap and exposed beams are used as finishing touches. Large windows were installed throughout to maximize light and two covered outdoor patios built for extra square footage. The kitchen overlooks the great room and comes with a separate wok kitchen. You can never have too many kitchens! The upper floor was designed with a Jack and Jill bathroom for the girls and a fourth bedroom with en-suite for one of them to move to when the need presents itself. Mom and dad thought things through and kept their master bedroom and en-suite on the opposite side of the floor. With such a well thought out floor plan, this home is sure to please for years to come.
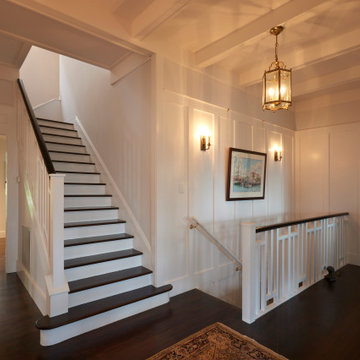
Beautiful mid floor hall and staircase
Immagine di un grande ingresso o corridoio stile americano con pareti bianche, parquet scuro, pavimento marrone, travi a vista e boiserie
Immagine di un grande ingresso o corridoio stile americano con pareti bianche, parquet scuro, pavimento marrone, travi a vista e boiserie
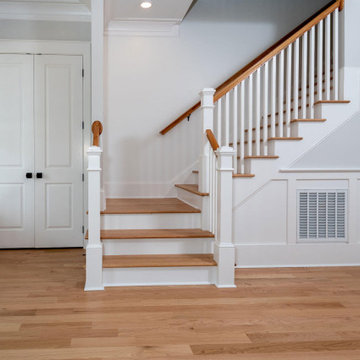
The foyer has formal wainscoting that matches the adjacent dining room and a lovely staircase with plenty of Craftsman-style detail and beautiful hardwood floors.
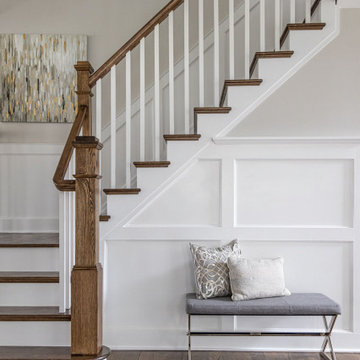
White risers, wood tread, wainscoting, craftsman bannister, wood finish, wood floors
Esempio di un grande ingresso american style con pareti bianche, pavimento in legno massello medio, una porta a due ante, una porta nera, pavimento marrone e boiserie
Esempio di un grande ingresso american style con pareti bianche, pavimento in legno massello medio, una porta a due ante, una porta nera, pavimento marrone e boiserie
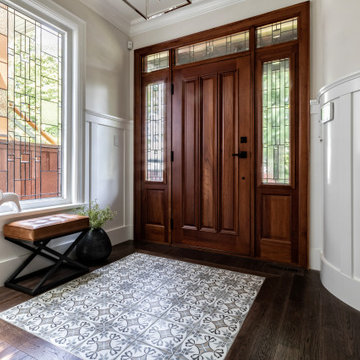
Traditional front entry with a firm nod to the arts & craft movement, uses deep brown wood tones on the oak flooring and matches to the stair posts and rails. The original front entry door had remained in excellent condition for 20 years and only needed a slight touch up on the stain.
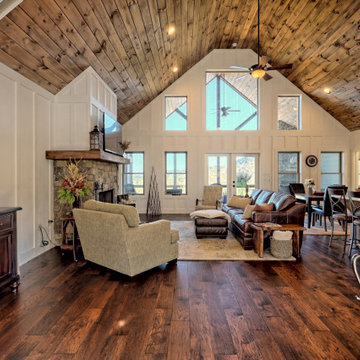
What a view! This custom-built, Craftsman style home overlooks the surrounding mountains and features board and batten and Farmhouse elements throughout.
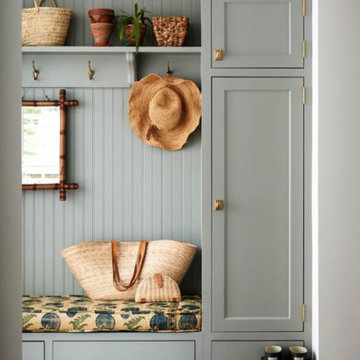
Réalisation d'un meuble sur mesure pour l'entrée
Idee per un corridoio american style di medie dimensioni con pareti bianche, pavimento in legno massello medio, una porta olandese, una porta grigia, pavimento marrone e boiserie
Idee per un corridoio american style di medie dimensioni con pareti bianche, pavimento in legno massello medio, una porta olandese, una porta grigia, pavimento marrone e boiserie

Front Entry Interior leads to living room. White oak columns and cofferred ceilings. Tall panel on stair window echoes door style.
Foto di un grande ingresso american style con pareti bianche, parquet scuro, una porta singola, una porta in legno scuro, pavimento marrone, soffitto a cassettoni e boiserie
Foto di un grande ingresso american style con pareti bianche, parquet scuro, una porta singola, una porta in legno scuro, pavimento marrone, soffitto a cassettoni e boiserie
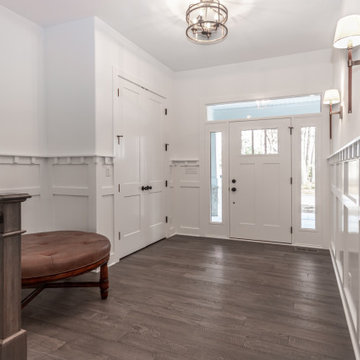
Beautiful wainscoting with dentil mold cap, craftsman style front door, wood floors.
Foto di una porta d'ingresso stile americano di medie dimensioni con pareti bianche, pavimento in legno massello medio, una porta singola, pavimento beige e boiserie
Foto di una porta d'ingresso stile americano di medie dimensioni con pareti bianche, pavimento in legno massello medio, una porta singola, pavimento beige e boiserie
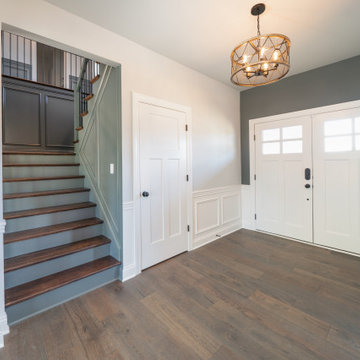
Ispirazione per una porta d'ingresso stile americano con pareti blu, pavimento in legno massello medio, una porta a due ante, una porta bianca, pavimento marrone e boiserie
1